Laundry Room with Quartzite Countertops Ideas
Refine by:
Budget
Sort by:Popular Today
141 - 160 of 2,297 photos
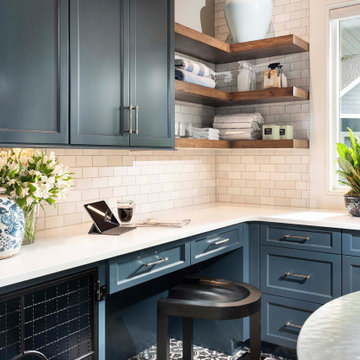
Huge elegant u-shaped porcelain tile and multicolored floor dedicated laundry room photo in Other with an undermount sink, blue cabinets, quartzite countertops, white backsplash, subway tile backsplash, a side-by-side washer/dryer and white countertops
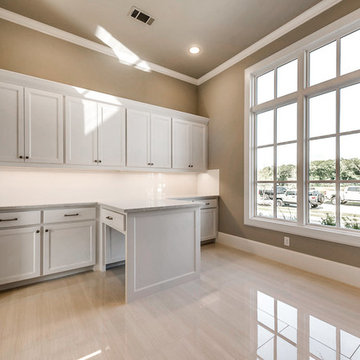
Huge transitional l-shaped ceramic tile utility room photo in Dallas with flat-panel cabinets, white cabinets, quartzite countertops and beige walls

Porcelain tile flooring are done in a calming grey in the large scale size of 12" x 24" - less grout! Complimented with the natural, Quartzite stone counter tops.
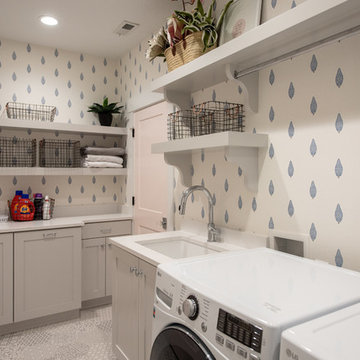
Jared Medley
Example of a mid-sized transitional l-shaped ceramic tile and white floor dedicated laundry room design in Salt Lake City with an undermount sink, shaker cabinets, white cabinets, quartzite countertops, white walls, a side-by-side washer/dryer and white countertops
Example of a mid-sized transitional l-shaped ceramic tile and white floor dedicated laundry room design in Salt Lake City with an undermount sink, shaker cabinets, white cabinets, quartzite countertops, white walls, a side-by-side washer/dryer and white countertops
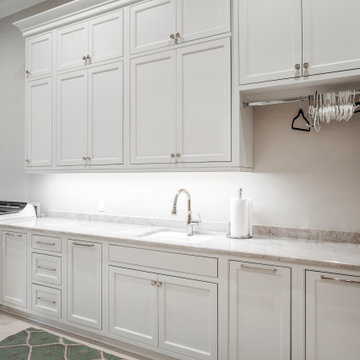
Inspiration for a mid-sized timeless galley marble floor and gray floor dedicated laundry room remodel in Nashville with an undermount sink, beaded inset cabinets, white cabinets, quartzite countertops, gray walls, a side-by-side washer/dryer and white countertops
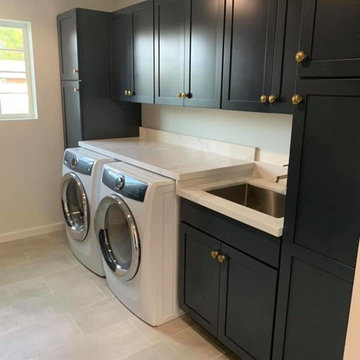
Inspiration for a mid-sized contemporary galley porcelain tile and gray floor utility room remodel in Phoenix with an undermount sink, shaker cabinets, black cabinets, quartzite countertops, gray walls, a side-by-side washer/dryer and white countertops
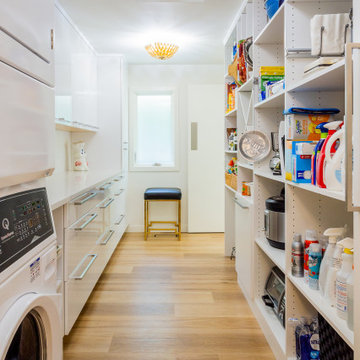
Seattle Mercer Island Spacious Laundry
Inspiration for a mid-sized contemporary galley light wood floor and brown floor dedicated laundry room remodel in Seattle with flat-panel cabinets, white cabinets, quartzite countertops, white walls, a stacked washer/dryer and white countertops
Inspiration for a mid-sized contemporary galley light wood floor and brown floor dedicated laundry room remodel in Seattle with flat-panel cabinets, white cabinets, quartzite countertops, white walls, a stacked washer/dryer and white countertops
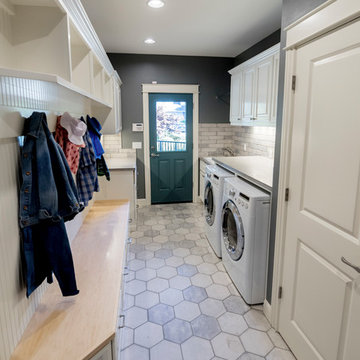
Inspiration for a large transitional galley marble floor and gray floor utility room remodel in Portland with raised-panel cabinets, white cabinets, quartzite countertops, gray walls, a side-by-side washer/dryer and a drop-in sink
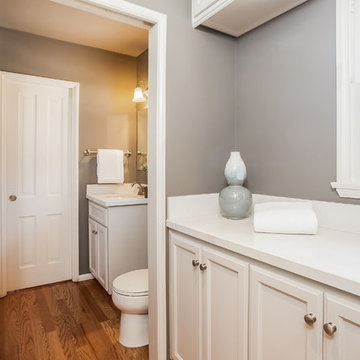
Large transitional l-shaped light wood floor laundry room photo in Los Angeles with an undermount sink, shaker cabinets, white cabinets, quartzite countertops, gray walls and a side-by-side washer/dryer
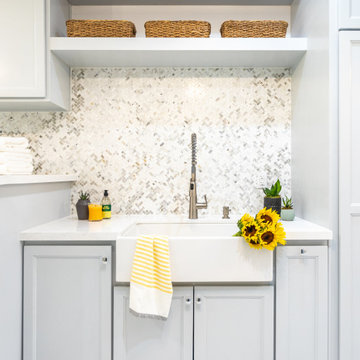
Inspiration for a contemporary porcelain tile and white floor laundry room remodel in Tampa with a farmhouse sink, shaker cabinets, blue cabinets, quartzite countertops, multicolored backsplash, marble backsplash and blue walls
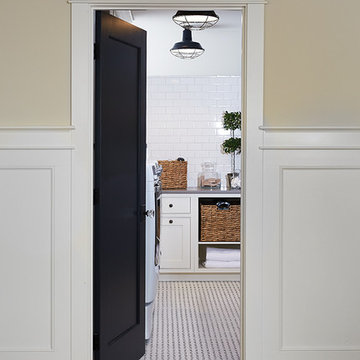
The best of the past and present meet in this distinguished design. Custom craftsmanship and distinctive detailing give this lakefront residence its vintage flavor while an open and light-filled floor plan clearly mark it as contemporary. With its interesting shingled roof lines, abundant windows with decorative brackets and welcoming porch, the exterior takes in surrounding views while the interior meets and exceeds contemporary expectations of ease and comfort. The main level features almost 3,000 square feet of open living, from the charming entry with multiple window seats and built-in benches to the central 15 by 22-foot kitchen, 22 by 18-foot living room with fireplace and adjacent dining and a relaxing, almost 300-square-foot screened-in porch. Nearby is a private sitting room and a 14 by 15-foot master bedroom with built-ins and a spa-style double-sink bath with a beautiful barrel-vaulted ceiling. The main level also includes a work room and first floor laundry, while the 2,165-square-foot second level includes three bedroom suites, a loft and a separate 966-square-foot guest quarters with private living area, kitchen and bedroom. Rounding out the offerings is the 1,960-square-foot lower level, where you can rest and recuperate in the sauna after a workout in your nearby exercise room. Also featured is a 21 by 18-family room, a 14 by 17-square-foot home theater, and an 11 by 12-foot guest bedroom suite.
Photography: Ashley Avila Photography & Fulview Builder: J. Peterson Homes Interior Design: Vision Interiors by Visbeen
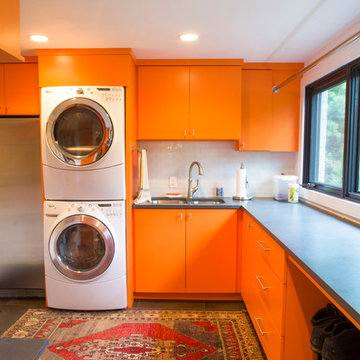
Full Home Renovation from a Traditional Home to a Contemporary Style.
Large minimalist l-shaped porcelain tile and black floor laundry room photo in Milwaukee with an undermount sink, flat-panel cabinets, orange cabinets, quartzite countertops, white walls, a stacked washer/dryer and black countertops
Large minimalist l-shaped porcelain tile and black floor laundry room photo in Milwaukee with an undermount sink, flat-panel cabinets, orange cabinets, quartzite countertops, white walls, a stacked washer/dryer and black countertops
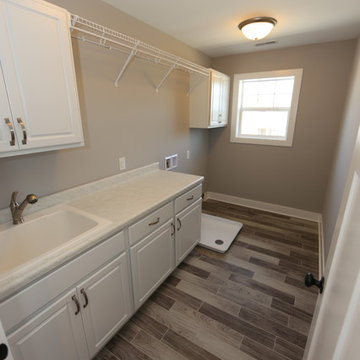
Inspiration for a large transitional single-wall vinyl floor dedicated laundry room remodel in Chicago with a drop-in sink, raised-panel cabinets, white cabinets, quartzite countertops, gray walls and a side-by-side washer/dryer
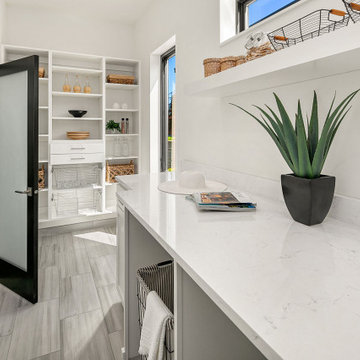
This Pacific Northwest modern home was located on a hillside utilizing large windows and sliding glass doors to capture the beautiful views to the Puget Sound and the Olympic Mountains beyond.
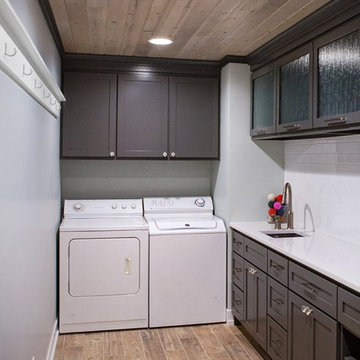
D&E Image
Example of a mid-sized arts and crafts galley porcelain tile dedicated laundry room design in Grand Rapids with an undermount sink, shaker cabinets, gray cabinets, quartzite countertops, blue walls and a side-by-side washer/dryer
Example of a mid-sized arts and crafts galley porcelain tile dedicated laundry room design in Grand Rapids with an undermount sink, shaker cabinets, gray cabinets, quartzite countertops, blue walls and a side-by-side washer/dryer
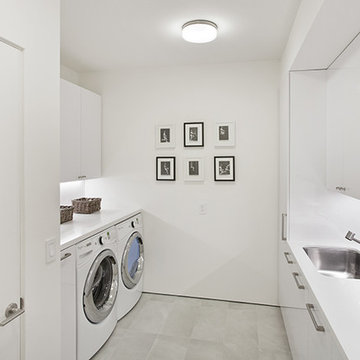
Keeney + Law
Dedicated laundry room - large modern galley porcelain tile dedicated laundry room idea in San Francisco with an undermount sink, flat-panel cabinets, white cabinets, quartzite countertops, white walls and a side-by-side washer/dryer
Dedicated laundry room - large modern galley porcelain tile dedicated laundry room idea in San Francisco with an undermount sink, flat-panel cabinets, white cabinets, quartzite countertops, white walls and a side-by-side washer/dryer
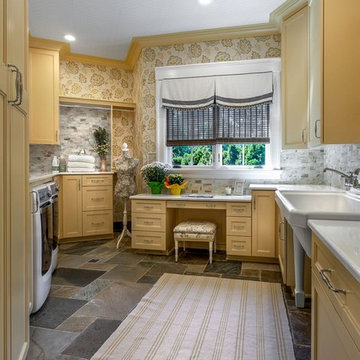
Dedicated laundry room - large farmhouse slate floor and gray floor dedicated laundry room idea in Detroit with recessed-panel cabinets, yellow cabinets and quartzite countertops
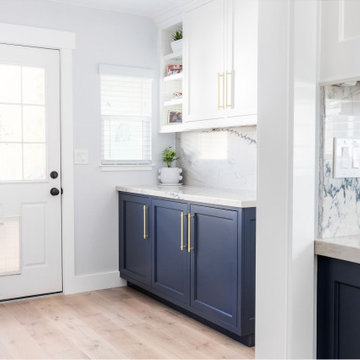
Example of a mid-sized beach style light wood floor and beige floor laundry room design in San Francisco with a farmhouse sink, shaker cabinets, blue cabinets and quartzite countertops
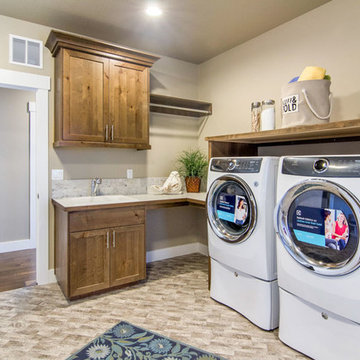
Example of a large country u-shaped vinyl floor dedicated laundry room design in Boise with a drop-in sink, shaker cabinets, medium tone wood cabinets, quartzite countertops, beige walls and a side-by-side washer/dryer
Laundry Room with Quartzite Countertops Ideas
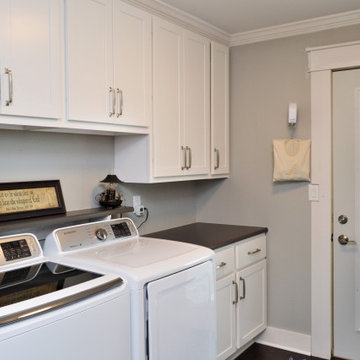
Cabinet Brand: BaileyTown USA
Wood Species: Maple
Cabinet Finish: White
Door Style: Chesapeake
Counter top: Caesarstone Quartz, Roundover edge, Concrete color
8





