Laundry Room with Quartzite Countertops Ideas
Refine by:
Budget
Sort by:Popular Today
121 - 140 of 2,297 photos
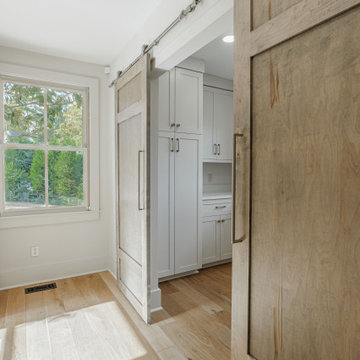
Large minimalist u-shaped light wood floor and brown floor dedicated laundry room photo in Other with an undermount sink, shaker cabinets, white cabinets, quartzite countertops, white walls, a side-by-side washer/dryer and white countertops
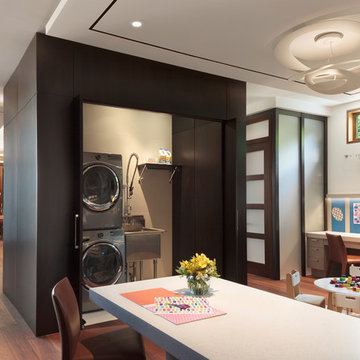
Inspiration for a large contemporary u-shaped light wood floor utility room remodel in Miami with a farmhouse sink, flat-panel cabinets, dark wood cabinets, white walls, a stacked washer/dryer and quartzite countertops
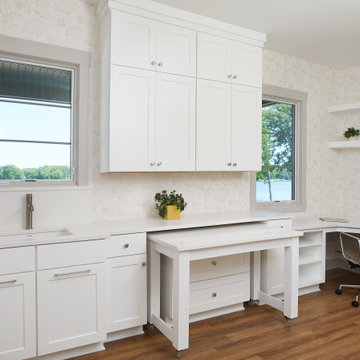
Example of a mid-sized minimalist l-shaped medium tone wood floor and brown floor utility room design in Grand Rapids with an undermount sink, recessed-panel cabinets, white cabinets, quartzite countertops, white walls and white countertops

Dedicated laundry room - mid-sized traditional galley porcelain tile dedicated laundry room idea in Philadelphia with a single-bowl sink, raised-panel cabinets, white cabinets, quartzite countertops, blue walls, a side-by-side washer/dryer and gray countertops
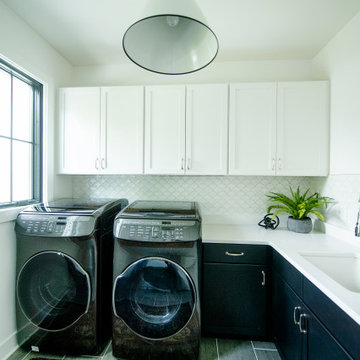
Example of a trendy l-shaped dedicated laundry room design in Cincinnati with shaker cabinets, quartzite countertops, a side-by-side washer/dryer and white countertops
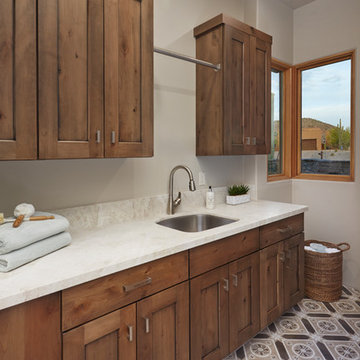
Laundry room with encaustic cement tile floor, Taj Mahal quartzite countertop and custom cabinetry.
Inspiration for a mid-sized l-shaped concrete floor and brown floor dedicated laundry room remodel in Phoenix with an undermount sink, recessed-panel cabinets, quartzite countertops, beige walls, a side-by-side washer/dryer, white countertops and medium tone wood cabinets
Inspiration for a mid-sized l-shaped concrete floor and brown floor dedicated laundry room remodel in Phoenix with an undermount sink, recessed-panel cabinets, quartzite countertops, beige walls, a side-by-side washer/dryer, white countertops and medium tone wood cabinets
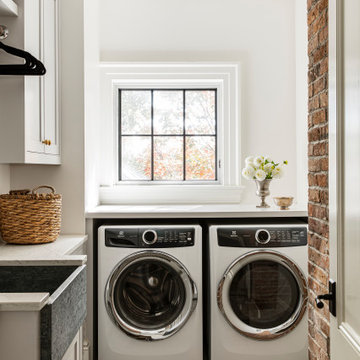
Example of a mid-sized classic porcelain tile laundry room design in Boston with a farmhouse sink, beaded inset cabinets, gray cabinets, quartzite countertops, white walls, a side-by-side washer/dryer and gray countertops
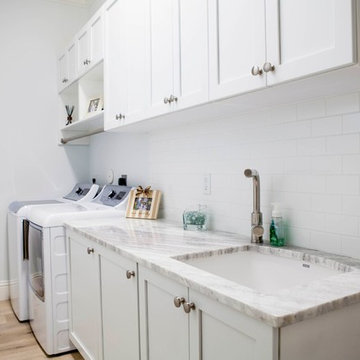
Dedicated laundry room - mid-sized transitional single-wall dedicated laundry room idea in Miami with an undermount sink, shaker cabinets, white cabinets, quartzite countertops, gray walls and a side-by-side washer/dryer
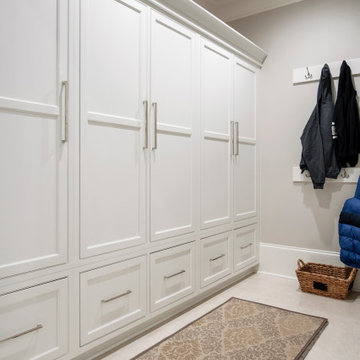
Mid-sized elegant galley marble floor and gray floor dedicated laundry room photo in Nashville with an undermount sink, beaded inset cabinets, white cabinets, quartzite countertops, gray walls, a side-by-side washer/dryer and white countertops
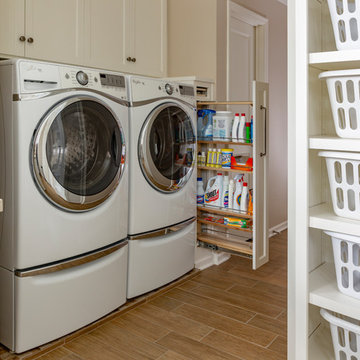
Design Connection, Inc. provided space planning, AutoCAD drawings, selections for tile, countertops, cabinets, plumbing and lighting fixtures, paint colors, project management between the client and the contractors to keep the integrity of Design Connection, Inc.’s high standards and designs.
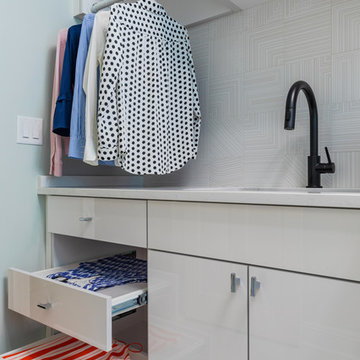
Inspiration for a mid-sized transitional l-shaped ceramic tile and beige floor dedicated laundry room remodel in New Orleans with flat-panel cabinets, white cabinets, a side-by-side washer/dryer, white countertops, an undermount sink, quartzite countertops and blue walls

The client was referred to us by the builder to build a vacation home where the family mobile home used to be. Together, we visited Key Largo and once there we understood that the most important thing was to incorporate nature and the sea inside the house. A meeting with the architect took place after and we made a few suggestions that it was taking into consideration as to change the fixed balcony doors by accordion doors or better known as NANA Walls, this detail would bring the ocean inside from the very first moment you walk into the house as if you were traveling in a cruise.
A client's request from the very first day was to have two televisions in the main room, at first I did hesitate about it but then I understood perfectly the purpose and we were fascinated with the final results, it is really impressive!!! and he does not miss any football games, while their children can choose their favorite programs or games. An easy solution to modern times for families to share various interest and time together.
Our purpose from the very first day was to design a more sophisticate style Florida Keys home with a happy vibe for the entire family to enjoy vacationing at a place that had so many good memories for our client and the future generation.
Architecture Photographer : Mattia Bettinelli
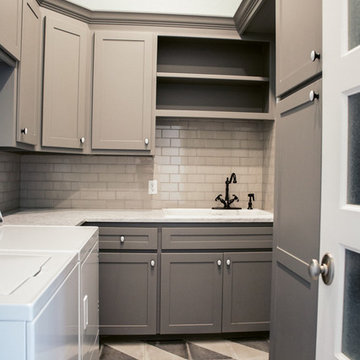
This u-shaped utility room is unique in many ways. We incorporated a double sink that was special for our client - she had fond memories of washing her babies in it and now they are all grown! To the right (out of picture) is a hanging bar for drying items and open shelving for more storage. The artisan striped floor tile really makes the room pop.
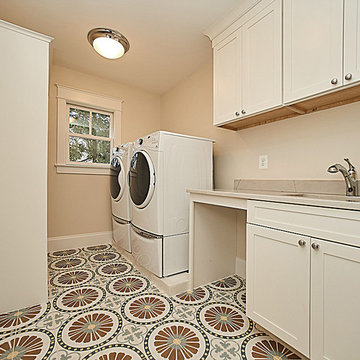
New laundry room
Laundry room - mid-sized transitional single-wall multicolored floor laundry room idea in DC Metro with an undermount sink, shaker cabinets, beige cabinets, quartzite countertops, beige walls and a side-by-side washer/dryer
Laundry room - mid-sized transitional single-wall multicolored floor laundry room idea in DC Metro with an undermount sink, shaker cabinets, beige cabinets, quartzite countertops, beige walls and a side-by-side washer/dryer
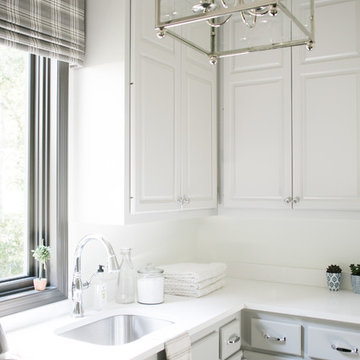
Interior Designer | Bria Hammel Interiors
Contractor | SD Custom Homes
Photographer | Laura Rae
Example of a mid-sized arts and crafts dedicated laundry room design in Minneapolis with an undermount sink, raised-panel cabinets, gray cabinets, quartzite countertops and white walls
Example of a mid-sized arts and crafts dedicated laundry room design in Minneapolis with an undermount sink, raised-panel cabinets, gray cabinets, quartzite countertops and white walls
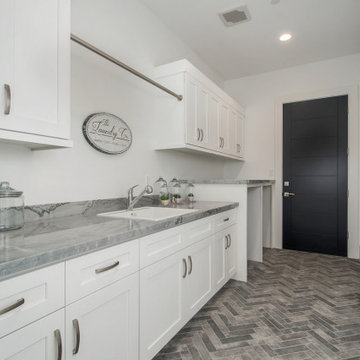
Large trendy single-wall brick floor and gray floor laundry room photo in San Diego with a drop-in sink, recessed-panel cabinets, white cabinets, quartzite countertops, white walls, a side-by-side washer/dryer and gray countertops
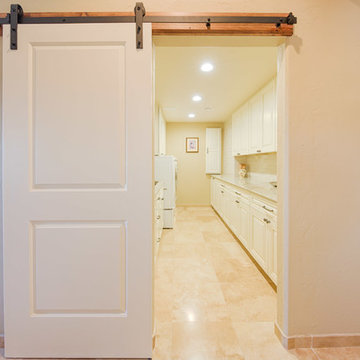
Shane Baker Studios
SOLLiD Value Series - Cambria Linen Cabinets
Jeffrey Alexander by Hardware Resources - Bremen 1 Hardware
Dedicated laundry room - large traditional galley travertine floor and beige floor dedicated laundry room idea in Phoenix with an undermount sink, raised-panel cabinets, white cabinets, quartzite countertops, beige walls and a side-by-side washer/dryer
Dedicated laundry room - large traditional galley travertine floor and beige floor dedicated laundry room idea in Phoenix with an undermount sink, raised-panel cabinets, white cabinets, quartzite countertops, beige walls and a side-by-side washer/dryer
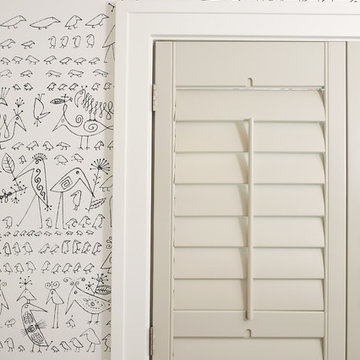
The laundry room takes on a whimsical note with the aviary wallpaper. The interior shutters are painted to match the wall color from the kitchen, creating a pop from the white trim.
Photographer: Ashley Avila Photography
Interior Design: Vision Interiors by Visbeen
Builder: Joel Peterson Homes
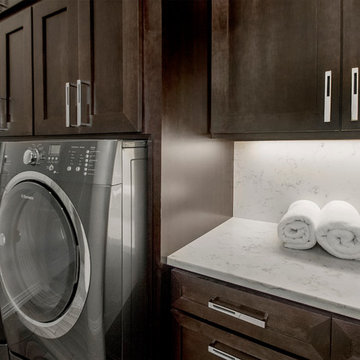
This laundry room space off the master closet is an organizers dream. It is full of drawers, floor to ceiling cabinets with pull outs and hanging drying space. Design by Hatfield Builders & Remodelers | Photography by Versatile Imaging
Laundry Room with Quartzite Countertops Ideas
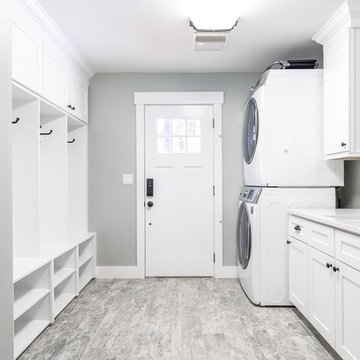
Fresh and Clean. Storage Lockers.
Laundry room - transitional galley porcelain tile and gray floor laundry room idea in Seattle with an undermount sink, shaker cabinets, white cabinets, quartzite countertops, gray walls, a stacked washer/dryer and white countertops
Laundry room - transitional galley porcelain tile and gray floor laundry room idea in Seattle with an undermount sink, shaker cabinets, white cabinets, quartzite countertops, gray walls, a stacked washer/dryer and white countertops
7





