Laundry Room with Wood Countertops Ideas
Refine by:
Budget
Sort by:Popular Today
221 - 240 of 2,525 photos
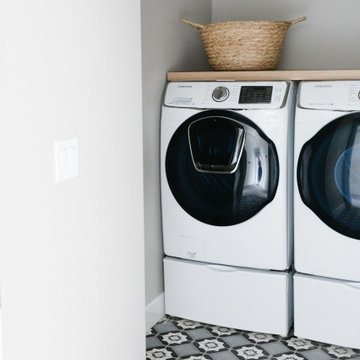
Dedicated laundry room - small craftsman single-wall ceramic tile and multicolored floor dedicated laundry room idea in Portland with wood countertops, a side-by-side washer/dryer and brown countertops
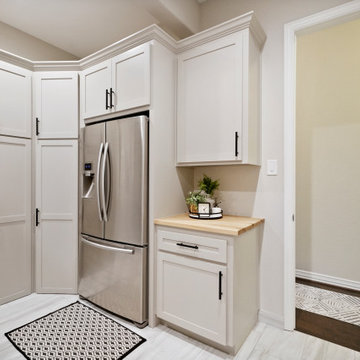
The existing garage was converted into a large open area with lots of natural light and hardwood floors.
Expanded Utility providing more space, storage, and function with Custom Cabinets and butcher board countertop.
Added new garage with double doors.
Flooring (WOOD) Earth Werks Prairie Creek Plank Lakewood (PRC554)
Flooring (TILE) Calacatta Sky Matte 12x24
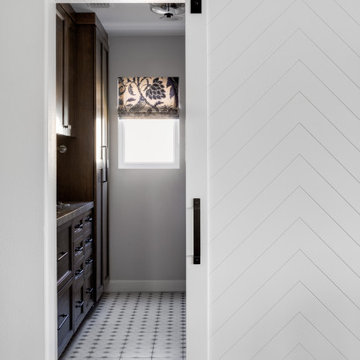
design by: Kennedy Cole Interior Design
build by: Well Done
photos by: Chad Mellon
Mid-sized transitional u-shaped light wood floor dedicated laundry room photo in Orange County with shaker cabinets, white cabinets, wood countertops, white walls and brown countertops
Mid-sized transitional u-shaped light wood floor dedicated laundry room photo in Orange County with shaker cabinets, white cabinets, wood countertops, white walls and brown countertops
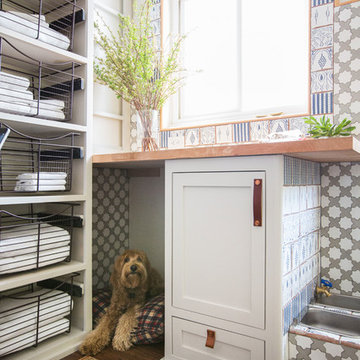
Tessa Neustadt
Example of a mid-sized beach style dark wood floor utility room design in Los Angeles with shaker cabinets, gray cabinets, wood countertops and white walls
Example of a mid-sized beach style dark wood floor utility room design in Los Angeles with shaker cabinets, gray cabinets, wood countertops and white walls
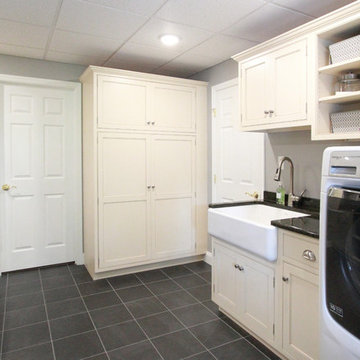
The Hide-a-way ironing board cabinet includes space for the ironing board, iron, a light, an outlet and additional space for spray starches, etc.
The large pantry cabinets has plenty of space for canned goods and additional kitchen items that do not fit in the kitchen.
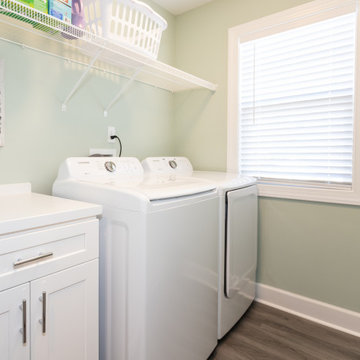
Inspiration for a mid-sized coastal galley laminate floor and gray floor dedicated laundry room remodel in Other with shaker cabinets, white cabinets, wood countertops, blue walls, a side-by-side washer/dryer and white countertops
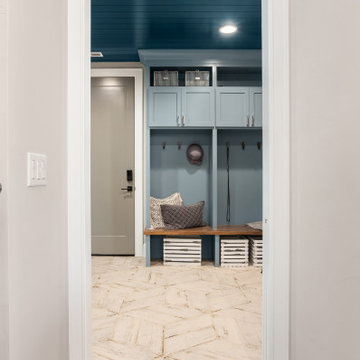
Example of a large country ceramic tile and gray floor laundry room design in Portland with blue cabinets, wood countertops, blue backsplash, ceramic backsplash, gray walls and brown countertops

Utility room - mid-sized transitional single-wall porcelain tile and gray floor utility room idea in Other with open cabinets, white cabinets, wood countertops, blue walls, a side-by-side washer/dryer and brown countertops

A small dated powder room gets re-invented!
Our client was looking to update her powder room/laundry room, we designed and installed wood paneling to match the style of the house. Our client selected this fabulous wallpaper and choose a vibrant green for the wall paneling and all the trims, the white ceramic sink and toilet look fresh and clean. A long and narrow medicine cabinet with 2 white globe sconces completes the look, on the opposite side of the room the washer and drier are tucked in under a wood counter also painted green.
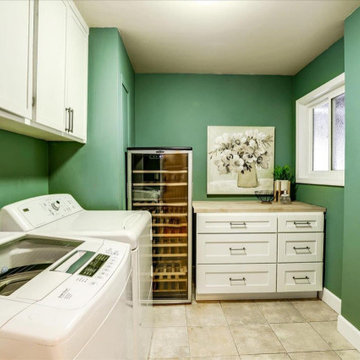
Example of a mid-sized trendy l-shaped terra-cotta tile and brown floor dedicated laundry room design in San Francisco with shaker cabinets, white cabinets, wood countertops, green walls and a side-by-side washer/dryer
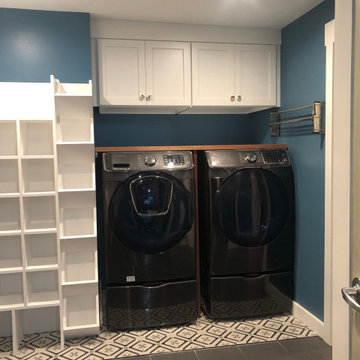
Utility room - eclectic single-wall ceramic tile and gray floor utility room idea in Boston with shaker cabinets, white cabinets, wood countertops, blue walls and a side-by-side washer/dryer
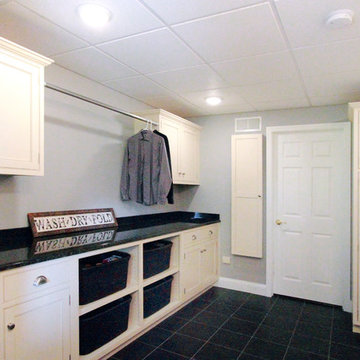
The laundry in this large two story home was moved to the basement that opens to the back yard.
Mid-sized elegant single-wall porcelain tile utility room photo in Philadelphia with a farmhouse sink, gray walls, a side-by-side washer/dryer, shaker cabinets, distressed cabinets and wood countertops
Mid-sized elegant single-wall porcelain tile utility room photo in Philadelphia with a farmhouse sink, gray walls, a side-by-side washer/dryer, shaker cabinets, distressed cabinets and wood countertops

Samantha Goh
Inspiration for a small 1950s galley limestone floor and beige floor laundry closet remodel in San Diego with shaker cabinets, white walls, a stacked washer/dryer, gray cabinets and wood countertops
Inspiration for a small 1950s galley limestone floor and beige floor laundry closet remodel in San Diego with shaker cabinets, white walls, a stacked washer/dryer, gray cabinets and wood countertops
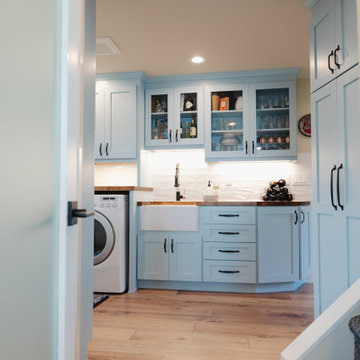
Utility room - large coastal galley medium tone wood floor and brown floor utility room idea in Seattle with a farmhouse sink, shaker cabinets, blue cabinets, wood countertops, white backsplash, ceramic backsplash, beige walls, a side-by-side washer/dryer and brown countertops
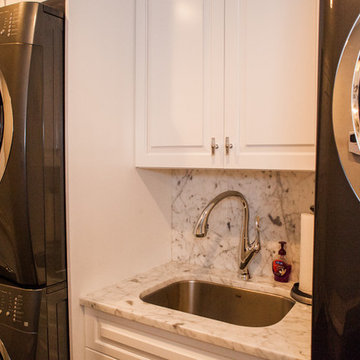
Example of a dark wood floor laundry room design in Charlotte with a drop-in sink, recessed-panel cabinets, white cabinets, wood countertops, beige walls and a stacked washer/dryer
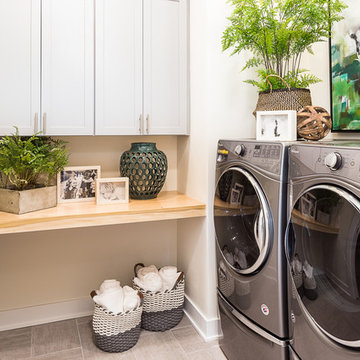
Doing laundry is less of a chore when you have a beautiful, dedicated space to do it in. This laundry room situated right off the mud room with easy access from the master suite. High ceilings and light finishes keep it bright and fresh. Shaker-style cabinets provide plenty of storage and the maple counter makes for the perfect folding station.
Photo: Kerry Bern www.prepiowa.com

This second floor laundry area was created out of part of an existing master bathroom. It allowed the client to move their laundry station from the basement to the second floor, greatly improving efficiency.

Example of a large trendy u-shaped porcelain tile and gray floor utility room design in Portland with a drop-in sink, flat-panel cabinets, white cabinets, wood countertops, gray walls and a side-by-side washer/dryer
Laundry Room with Wood Countertops Ideas
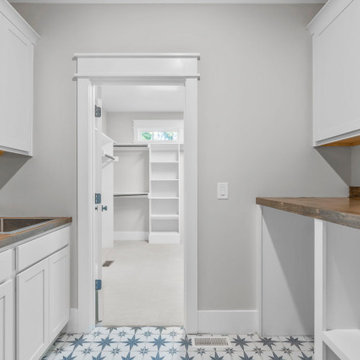
Example of a mid-sized classic galley ceramic tile and multicolored floor dedicated laundry room design in Raleigh with a drop-in sink, shaker cabinets, white cabinets, wood countertops, gray walls, a side-by-side washer/dryer and brown countertops
12






