Laundry Room with Wood Countertops Ideas
Refine by:
Budget
Sort by:Popular Today
241 - 260 of 2,525 photos
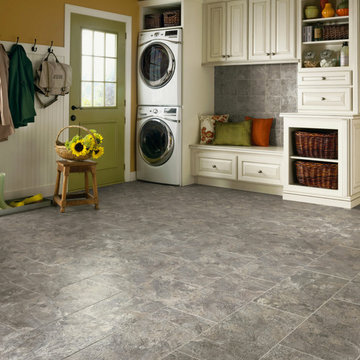
Utility room - mid-sized farmhouse single-wall porcelain tile and gray floor utility room idea in Orange County with raised-panel cabinets, white cabinets, wood countertops, a stacked washer/dryer and brown walls
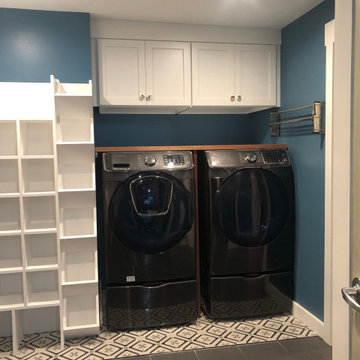
Utility room - eclectic single-wall ceramic tile and gray floor utility room idea in Boston with shaker cabinets, white cabinets, wood countertops, blue walls and a side-by-side washer/dryer
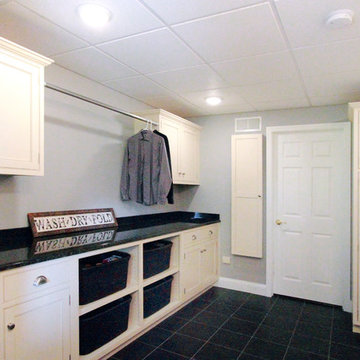
The laundry in this large two story home was moved to the basement that opens to the back yard.
Mid-sized elegant single-wall porcelain tile utility room photo in Philadelphia with a farmhouse sink, gray walls, a side-by-side washer/dryer, shaker cabinets, distressed cabinets and wood countertops
Mid-sized elegant single-wall porcelain tile utility room photo in Philadelphia with a farmhouse sink, gray walls, a side-by-side washer/dryer, shaker cabinets, distressed cabinets and wood countertops
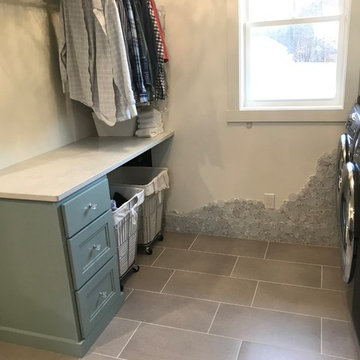
Example of a transitional ceramic tile and gray floor laundry room design in Grand Rapids with turquoise cabinets, wood countertops and brown countertops

Samantha Goh
Inspiration for a small 1950s galley limestone floor and beige floor laundry closet remodel in San Diego with shaker cabinets, white walls, a stacked washer/dryer, gray cabinets and wood countertops
Inspiration for a small 1950s galley limestone floor and beige floor laundry closet remodel in San Diego with shaker cabinets, white walls, a stacked washer/dryer, gray cabinets and wood countertops
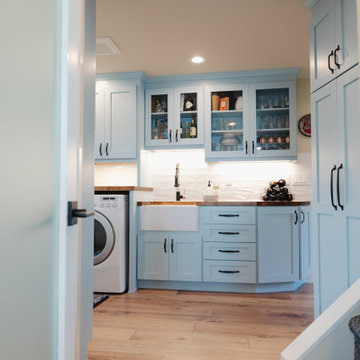
Utility room - large coastal galley medium tone wood floor and brown floor utility room idea in Seattle with a farmhouse sink, shaker cabinets, blue cabinets, wood countertops, white backsplash, ceramic backsplash, beige walls, a side-by-side washer/dryer and brown countertops
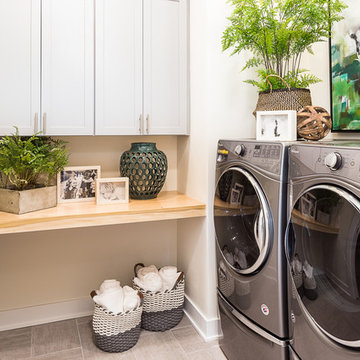
Doing laundry is less of a chore when you have a beautiful, dedicated space to do it in. This laundry room situated right off the mud room with easy access from the master suite. High ceilings and light finishes keep it bright and fresh. Shaker-style cabinets provide plenty of storage and the maple counter makes for the perfect folding station.
Photo: Kerry Bern www.prepiowa.com

This second floor laundry area was created out of part of an existing master bathroom. It allowed the client to move their laundry station from the basement to the second floor, greatly improving efficiency.
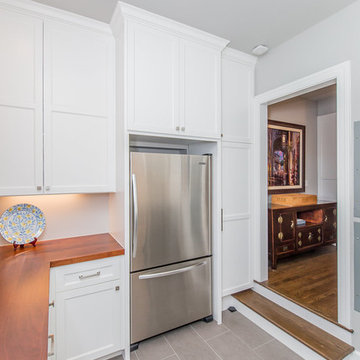
Builder: Oliver Custom Homes
Architect: Witt Architecture Office
Photographer: Casey Chapman Ross
Inspiration for a large transitional l-shaped gray floor and porcelain tile utility room remodel in Austin with shaker cabinets, white cabinets, wood countertops, gray walls, a side-by-side washer/dryer and brown countertops
Inspiration for a large transitional l-shaped gray floor and porcelain tile utility room remodel in Austin with shaker cabinets, white cabinets, wood countertops, gray walls, a side-by-side washer/dryer and brown countertops
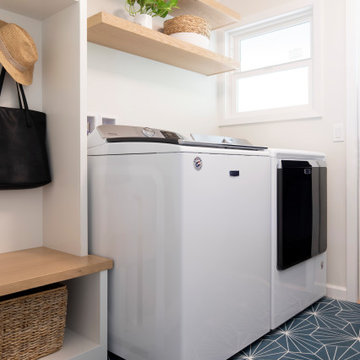
Dedicated laundry room - mid-sized transitional galley ceramic tile and blue floor dedicated laundry room idea in Hawaii with open cabinets, white cabinets, wood countertops, white walls, a side-by-side washer/dryer and brown countertops

Example of a large trendy u-shaped porcelain tile and gray floor utility room design in Portland with a drop-in sink, flat-panel cabinets, white cabinets, wood countertops, gray walls and a side-by-side washer/dryer

Raise your hand if you’ve ever been torn between style and functionality ??
We’ve all been there! Since every room in your home serves a different purpose, it’s up to you to decide how you want to balance the beauty and practicality of the space. I know what you’re thinking, “Up to me? That sounds like a lot of pressure!”
Trust me, I’m getting anxious just thinking about putting together an entire house!? The good news is that our designers are pros at combining style and purpose to create a space that represents your uniqueness and actually functions well.
Chat with one of our designers and start planning your dream home today!
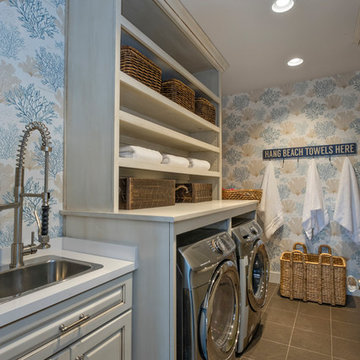
Dedicated laundry room - mid-sized coastal single-wall ceramic tile dedicated laundry room idea in Miami with a drop-in sink, raised-panel cabinets, wood countertops, a side-by-side washer/dryer and gray cabinets
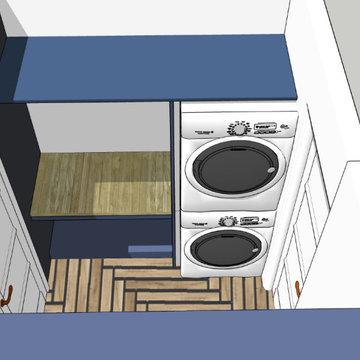
The client was looking to change the laundry room to make it less crowded and more functional.
Small 1960s galley utility room photo with open cabinets, blue cabinets, wood countertops, white walls and a stacked washer/dryer
Small 1960s galley utility room photo with open cabinets, blue cabinets, wood countertops, white walls and a stacked washer/dryer
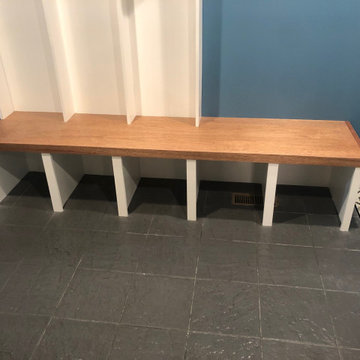
Inspiration for an eclectic single-wall ceramic tile and gray floor utility room remodel in Boston with shaker cabinets, white cabinets, wood countertops, blue walls and a side-by-side washer/dryer
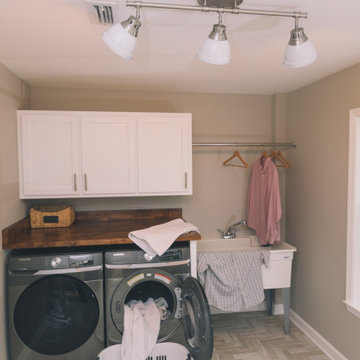
Renovated Dedicated Laundry Room featuring 3 Light Semi-Flush Track Light from the Duncan Collection by Golden Lighting
Mid-sized arts and crafts ceramic tile and multicolored floor dedicated laundry room photo in Jacksonville with an utility sink, shaker cabinets, white cabinets, wood countertops, beige walls, a side-by-side washer/dryer and brown countertops
Mid-sized arts and crafts ceramic tile and multicolored floor dedicated laundry room photo in Jacksonville with an utility sink, shaker cabinets, white cabinets, wood countertops, beige walls, a side-by-side washer/dryer and brown countertops
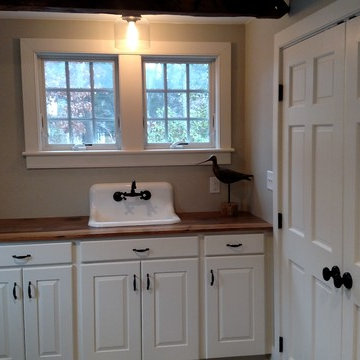
Woodland Contracting in Massachusetts completed this mudroom/laundry room addition in an antique farmhouse, which include reclaimed wood countertops and reclaimed wood beams.
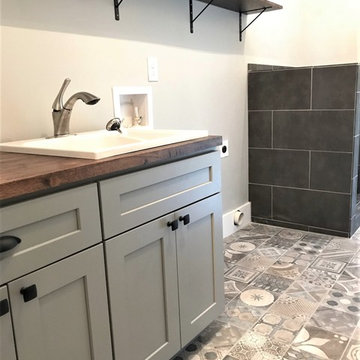
Example of a farmhouse laundry room design in Atlanta with shaker cabinets, gray cabinets, wood countertops and a drop-in sink
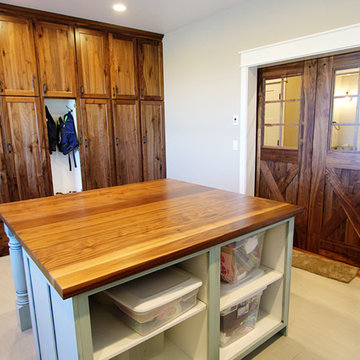
Lisa Brown
Mid-sized elegant utility room photo in Boise with recessed-panel cabinets, medium tone wood cabinets, wood countertops and white walls
Mid-sized elegant utility room photo in Boise with recessed-panel cabinets, medium tone wood cabinets, wood countertops and white walls
Laundry Room with Wood Countertops Ideas
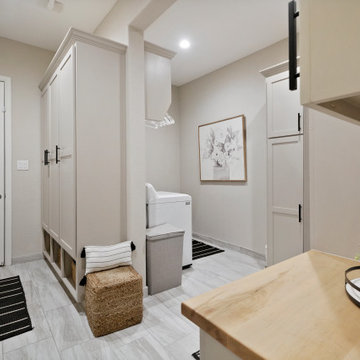
The existing garage was converted into a large open area with lots of natural light and hardwood floors.
Expanded Utility providing more space, storage, and function with Custom Cabinets and butcher board countertop.
Added new garage with double doors.
Flooring (WOOD) Earth Werks Prairie Creek Plank Lakewood (PRC554)
Flooring (TILE) Calacatta Sky Matte 12x24
13





