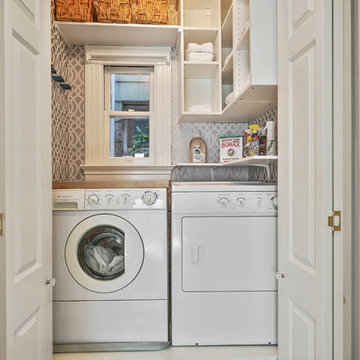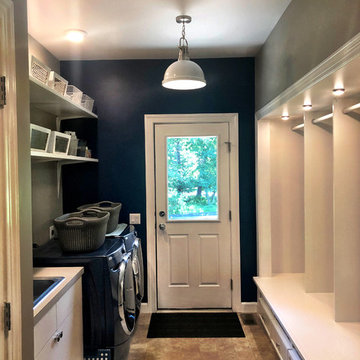Small Laundry Room Ideas & Designs
Refine by:
Budget
Sort by:Popular Today
461 - 480 of 6,993 photos

The perfect space to accommodate Man and Mans' Best Friend!
Example of a small classic galley porcelain tile and gray floor utility room design in Detroit with an undermount sink, shaker cabinets, white cabinets, quartz countertops, white backsplash, subway tile backsplash, white walls, a stacked washer/dryer and white countertops
Example of a small classic galley porcelain tile and gray floor utility room design in Detroit with an undermount sink, shaker cabinets, white cabinets, quartz countertops, white backsplash, subway tile backsplash, white walls, a stacked washer/dryer and white countertops

Inspiration for a small craftsman u-shaped ceramic tile and wainscoting dedicated laundry room remodel in Other with open cabinets, white cabinets, blue walls and a side-by-side washer/dryer
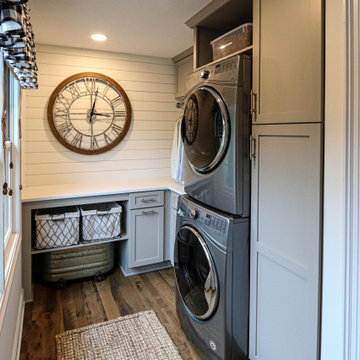
In this laundry room, Medallion Silverline cabinetry in Lancaster door painted in Macchiato was installed. A Kitty Pass door was installed on the base cabinet to hide the family cat’s litterbox. A rod was installed for hanging clothes. The countertop is Eternia Finley quartz in the satin finish.

We had the opportunity to come alongside this homeowner and demo an old cottage and rebuild this new year-round home for them. We worked hard to keep an authentic feel to the lake and fit the home nicely to the space.
We focused on a small footprint and, through specific design choices, achieved a layout the homeowner loved. A major goal was to have the kitchen, dining, and living all walk out at the lake level. We also managed to sneak a master suite into this level (check out that ceiling!).
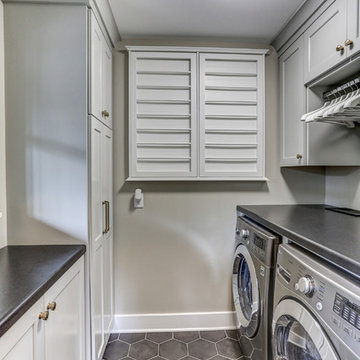
Small transitional u-shaped ceramic tile and gray floor dedicated laundry room photo in Minneapolis with recessed-panel cabinets, white cabinets, laminate countertops, gray walls, a side-by-side washer/dryer and gray countertops

Example of a small transitional l-shaped ceramic tile and gray floor utility room design in Milwaukee with an undermount sink, recessed-panel cabinets, white cabinets, quartzite countertops, blue walls, a side-by-side washer/dryer and gray countertops
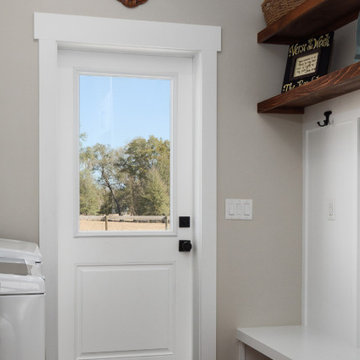
Laundry Room with a Sink and Fridge. All white Cabinets and Stainless Steel Fridge.
Small brick floor and multicolored floor utility room photo with a drop-in sink, raised-panel cabinets, white cabinets, wood countertops, gray walls, a side-by-side washer/dryer and brown countertops
Small brick floor and multicolored floor utility room photo with a drop-in sink, raised-panel cabinets, white cabinets, wood countertops, gray walls, a side-by-side washer/dryer and brown countertops
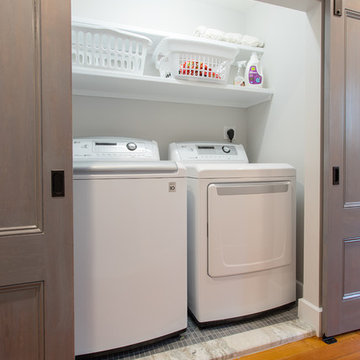
Evan White
Inspiration for a small contemporary single-wall ceramic tile laundry closet remodel in Boston with white walls and a side-by-side washer/dryer
Inspiration for a small contemporary single-wall ceramic tile laundry closet remodel in Boston with white walls and a side-by-side washer/dryer

We updated this laundry room by installing Medallion Silverline Jackson Flat Panel cabinets in white icing color. The countertops are a custom Natural Black Walnut wood top with a Mockett charging station and a Porter single basin farmhouse sink and Moen Arbor high arc faucet. The backsplash is Ice White Wow Subway Tile. The floor is Durango Tumbled tile.
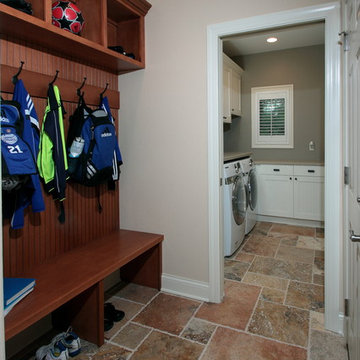
Utility room - small traditional l-shaped ceramic tile utility room idea in Milwaukee with an undermount sink, recessed-panel cabinets, white cabinets, granite countertops, beige walls and a side-by-side washer/dryer
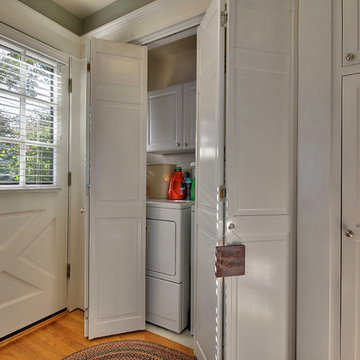
Craftman style laundry room with a white farmhouse door and tile/wood floors.
Example of a small arts and crafts single-wall laundry closet design in San Francisco with raised-panel cabinets, white cabinets, beige walls and a side-by-side washer/dryer
Example of a small arts and crafts single-wall laundry closet design in San Francisco with raised-panel cabinets, white cabinets, beige walls and a side-by-side washer/dryer

Utility room - small modern galley travertine floor and brown floor utility room idea in Denver with a single-bowl sink, white cabinets, blue walls and a stacked washer/dryer

Laundry room with folding counter, sink and stackable washer/dryer. Two drawers pull out for laundry hampers. Storage availalbe in wall cabinets.
Inspiration for a small transitional galley dark wood floor and gray floor dedicated laundry room remodel in Boston with an undermount sink, shaker cabinets, gray cabinets, quartz countertops, gray backsplash, quartz backsplash, beige walls, a stacked washer/dryer and gray countertops
Inspiration for a small transitional galley dark wood floor and gray floor dedicated laundry room remodel in Boston with an undermount sink, shaker cabinets, gray cabinets, quartz countertops, gray backsplash, quartz backsplash, beige walls, a stacked washer/dryer and gray countertops
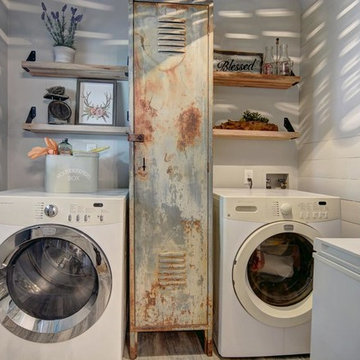
Inspiration for a small cottage single-wall medium tone wood floor and gray floor dedicated laundry room remodel in Austin with distressed cabinets, gray walls and a side-by-side washer/dryer
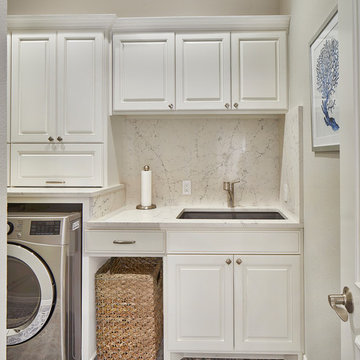
Laundry Room Remodel
Small transitional porcelain tile and multicolored floor laundry room photo in Dallas with an undermount sink, a side-by-side washer/dryer and white countertops
Small transitional porcelain tile and multicolored floor laundry room photo in Dallas with an undermount sink, a side-by-side washer/dryer and white countertops
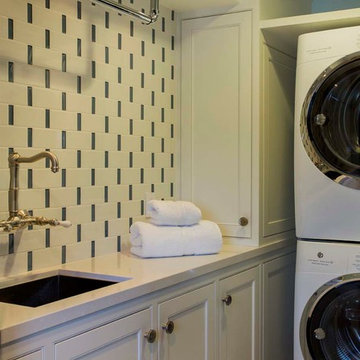
Although this laundry room is a small scale, the white finish on cabinets and mix of white and grey glass insets keep this room feeling roomy. A wall mounted Perrin and Rowe sink faucet is shown below a chrome finish clothes bar for hang drying clothes

The new laundry room on the ground floor services the family of seven. Beige paint, white cabinets, two side by side units, and a large utility sink help get the job done. Wide plank pine flooring continues from the kitchen into the space. The space is made more feminine with red painted chevron wallpaper.
Eric Roth

Dedicated laundry room - small contemporary single-wall porcelain tile and gray floor dedicated laundry room idea in Santa Barbara with flat-panel cabinets, light wood cabinets, quartz countertops, white backsplash, ceramic backsplash, white walls, a stacked washer/dryer and white countertops
Small Laundry Room Ideas & Designs
24






