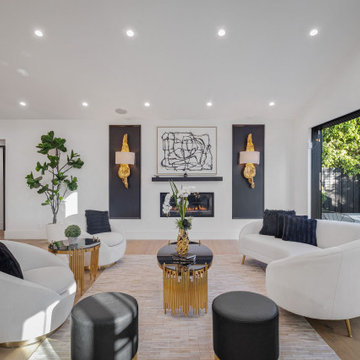Living Space Ideas
Refine by:
Budget
Sort by:Popular Today
4761 - 4780 of 2,715,717 photos

Photosynthesis Studio
Family room - large cottage open concept dark wood floor family room idea in Atlanta with gray walls, a standard fireplace, a stone fireplace and a wall-mounted tv
Family room - large cottage open concept dark wood floor family room idea in Atlanta with gray walls, a standard fireplace, a stone fireplace and a wall-mounted tv

Landmark Photography
Example of a large transitional open concept dark wood floor and brown floor living room design in Minneapolis with gray walls, a standard fireplace, a stone fireplace and a media wall
Example of a large transitional open concept dark wood floor and brown floor living room design in Minneapolis with gray walls, a standard fireplace, a stone fireplace and a media wall
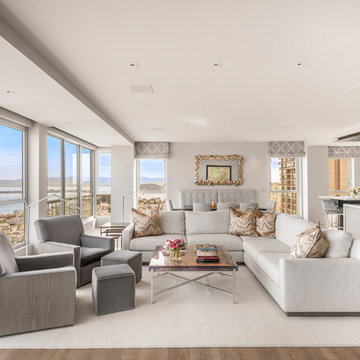
Photography by Paul Rollins
Example of a large trendy open concept and formal living room design in San Francisco with gray walls
Example of a large trendy open concept and formal living room design in San Francisco with gray walls
Find the right local pro for your project
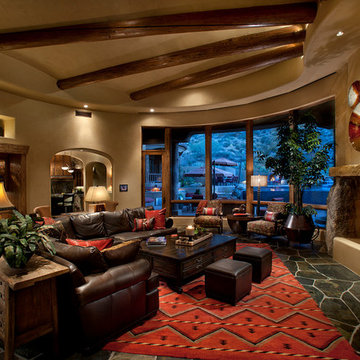
Design by Tom Mooney at Mooney Design Group, Inc. For more designs visit MooneyDesignGroup.com
Living room - traditional slate floor and gray floor living room idea in Phoenix
Living room - traditional slate floor and gray floor living room idea in Phoenix
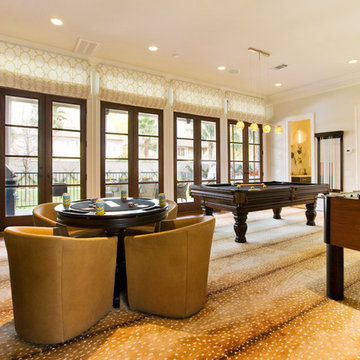
For more information on our interior design services follow us on Facebook www.facebook.com/LauraUInteriorDesign
Photographer: Julie Soefer
Trendy carpeted family room photo in Houston with beige walls and no fireplace
Trendy carpeted family room photo in Houston with beige walls and no fireplace
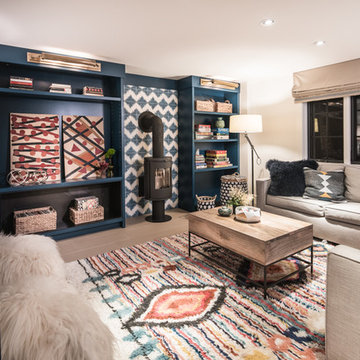
A Vermont second home renovation used for an active family who skis. Photos by Matthew Niemann Photography.
Game room - contemporary open concept brown floor game room idea in Dallas with white walls, a wood stove and a tile fireplace
Game room - contemporary open concept brown floor game room idea in Dallas with white walls, a wood stove and a tile fireplace
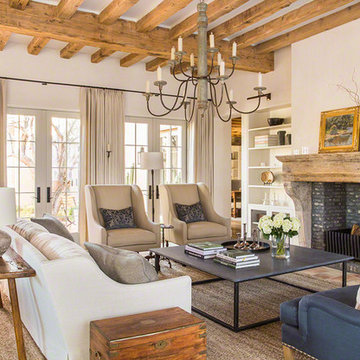
Lisa Romerein (photography)
Oz Interiors (interior design)
Linthicum (construction)
Inspiration for a mediterranean formal terra-cotta tile and orange floor living room remodel in Phoenix with white walls, a standard fireplace and a stone fireplace
Inspiration for a mediterranean formal terra-cotta tile and orange floor living room remodel in Phoenix with white walls, a standard fireplace and a stone fireplace
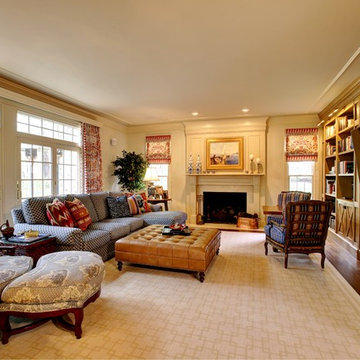
Sponsored
Columbus, OH
Snider & Metcalf Interior Design, LTD
Leading Interior Designers in Columbus, Ohio & Ponte Vedra, Florida
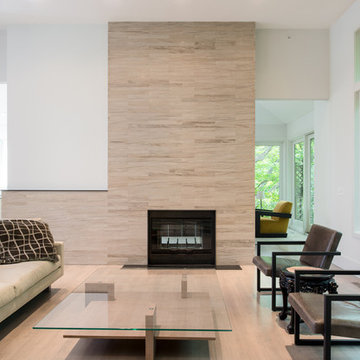
Alabama limestone, 'Silver shadow' from Vetter Stone Co.
Polished and honed on living room side.
Custom steel f.p. surround.
Photo by: Chad Holder
Inspiration for a mid-sized scandinavian formal and enclosed light wood floor living room remodel in Minneapolis with white walls, a standard fireplace, no tv and a tile fireplace
Inspiration for a mid-sized scandinavian formal and enclosed light wood floor living room remodel in Minneapolis with white walls, a standard fireplace, no tv and a tile fireplace
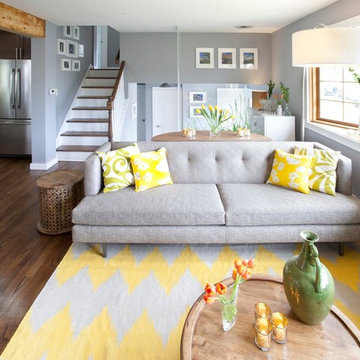
With a major wall removed this space is transformed from a living room to a living floor where different activities connect. The far wall is clad in a sugar cane based paneling painted in high gloss that unifies the space and provides understated texture. Rugs designed by Genevieve Gorder for Capel keep things light and lively. Photo by Chris Amaral
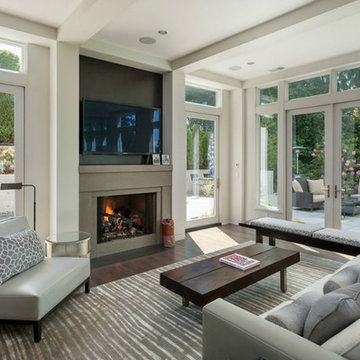
This estate is characterized by clean lines and neutral colors. With a focus on precision in execution, each space portrays calm and modern while highlighting a standard of excellency.
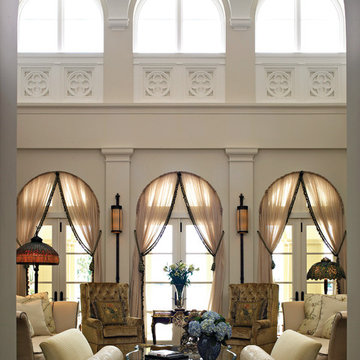
Architect: Portuondo Perotti Architects
Photography: Carlos Domenech
“This is well detailed and consistent inside and out. It is a classic Mediterranean Revival in the Floridian tradition of Mizner.”
This single-family residential home in Gables Estates, Coral Gables, Florida, successfully pays respect to the architecture of the Mediterranean and Renaissance Italian styles. From the use of courtyards to the high level of detailing, this project emphasizes the most picturesque and expressive qualities of these styles. The residence reflects the visions of two of Coral Gables’ first architects, who designed beautiful and timeless architecture in this garden city to become a lasting piece in the landscape. This project not only captures the breathtaking views of Biscayne Bay, but with timeless style and lush landscaping, it creates a centerpiece for the view from the bay to Coral Gables.
The home is designed as a long gallery, with spaces connected by courtyards and public realms. Another large inspiration for this project was the idea of the garden and landscape. With Coral Gables as a garden city, landscape became an integral part of the conception and design.
The durability of Marvin products, their ability to stand up to the South Florida climate, as well as the Marvin attention to detail and proportion, made them the perfect choice to employ in a project of such high standards. The range of products allowed the freedom of design to explore all possibilities and turn visions into reality. The result was a lasting piece of architecture that would reflect a level of detail in every part of its structure.
MARVIN PRODUCTS USED:
Marvin Round Top Window
Marvin Ultimate Arch Top French Door
Marvin Ultimate Swinging French Door
Marvin Ultimate Venting Picture Window
Marvin Casemaster
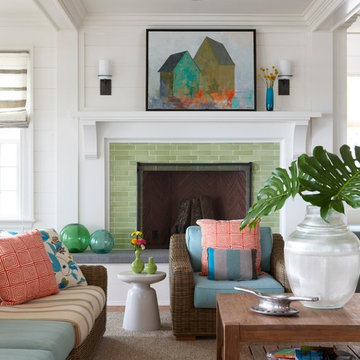
Michael Partenio
Beach style living room photo in New York with white walls
Beach style living room photo in New York with white walls

Living room - mid-sized cottage open concept light wood floor, brown floor, exposed beam and shiplap wall living room idea in Austin with white walls, a standard fireplace, a shiplap fireplace and a wall-mounted tv
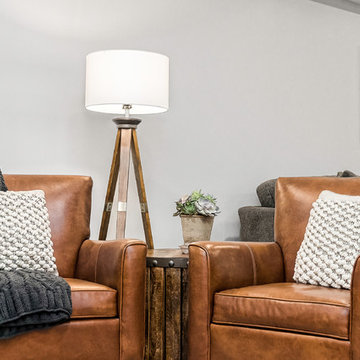
Sponsored
Sunbury, OH
J.Holderby - Renovations
Franklin County's Leading General Contractors - 2X Best of Houzz!
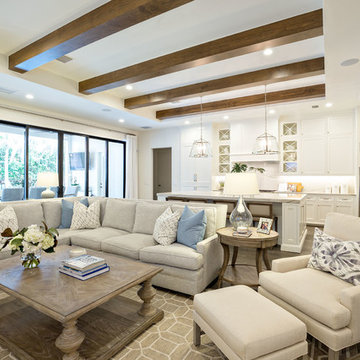
Example of a mid-sized transitional formal and open concept dark wood floor and brown floor living room design in Orlando with white walls, no fireplace and no tv
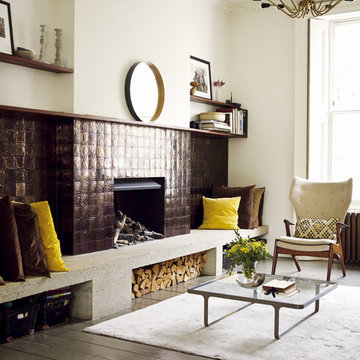
Reclaiming Style
by Maria Speake & Adam Hills of Retrouvius
Ryland Peters & Small, $29.95; www.rylandpeters.com
Photo credit: Photography by Debi Treloar

Raw Urth's hand crafted coved fireplace surround & hearth
Finish : Dark Washed patina on steel
*Scott Moran, The Log Home Guy (Cambridge, Wi)
*Tadsen Photography (Madison, Wi)
Living Space Ideas
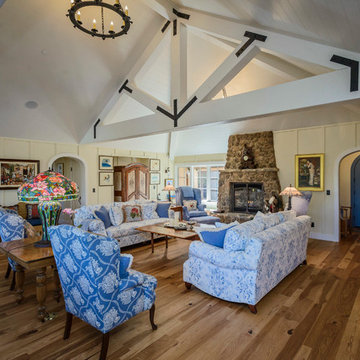
Dennis Mayer Photography
Inspiration for a mid-sized cottage open concept and formal medium tone wood floor and brown floor living room remodel in San Francisco with a standard fireplace, a stone fireplace, yellow walls and no tv
Inspiration for a mid-sized cottage open concept and formal medium tone wood floor and brown floor living room remodel in San Francisco with a standard fireplace, a stone fireplace, yellow walls and no tv
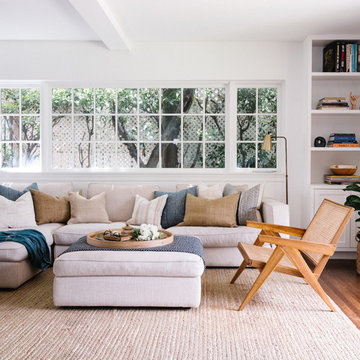
Renovation of 1920's historic home in the heart of Hancock Park. Architectural remodel to re-configured the downstairs floor plan, allowing for an expanded kitchen and family room. A bespoke english style kitchen preserves the charm of this historic gem.
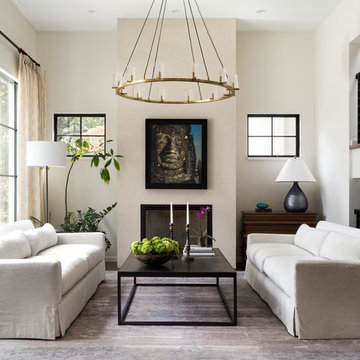
Two 9-foot sofas upholstered in a neutral white offer generous guest seating, and allow the oversized chandelier to take center stage. The iron base of the coffee table perfectly mimic the lines of the dramatic, dark-framed windows and fireplace.
Photo Credit - Jenn Verrier Photography @jennverrier
239










