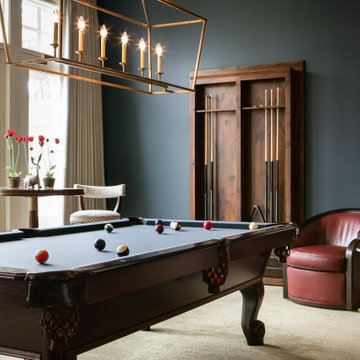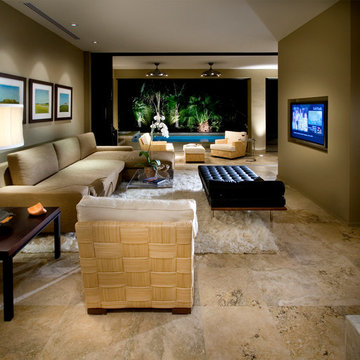Living Space Ideas
Refine by:
Budget
Sort by:Popular Today
781 - 800 of 2,720,668 photos
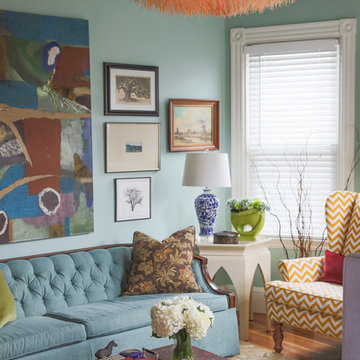
The tufted, barrel-back Dorothy Draper-style sofa takes center stage.
Photograph © Eric Roth Photography.
A love of blues and greens and a desire to feel connected to family were the key elements requested to be reflected in this home.
Project designed by Boston interior design studio Dane Austin Design. They serve Boston, Cambridge, Hingham, Cohasset, Newton, Weston, Lexington, Concord, Dover, Andover, Gloucester, as well as surrounding areas.
For more about Dane Austin Design, click here: https://daneaustindesign.com/
To learn more about this project, click here:
https://daneaustindesign.com/roseclair-residence
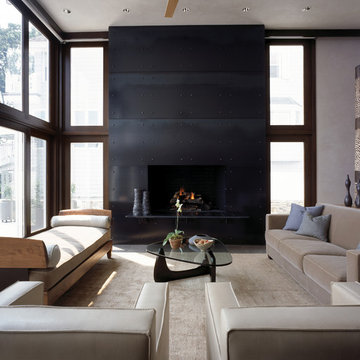
Photo credit: Robert Benson Photography
Example of a minimalist living room design in New York with a metal fireplace
Example of a minimalist living room design in New York with a metal fireplace
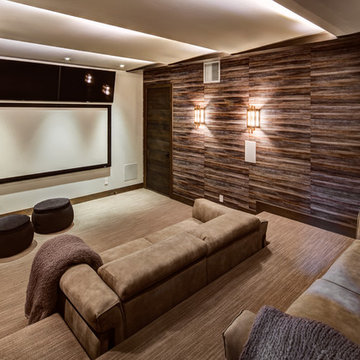
Alan Blakely
Large minimalist enclosed carpeted and beige floor home theater photo in Salt Lake City with brown walls and a projector screen
Large minimalist enclosed carpeted and beige floor home theater photo in Salt Lake City with brown walls and a projector screen
Find the right local pro for your project
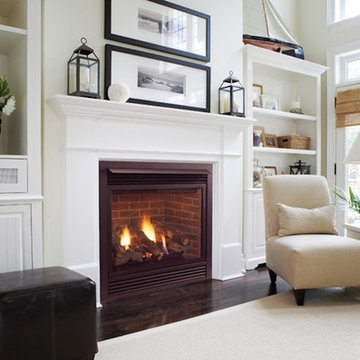
Overland Park KS fireplace installed by Henges Insulation give home a makeover.
Living room - mid-sized transitional enclosed dark wood floor living room idea in Kansas City with a standard fireplace, white walls and a plaster fireplace
Living room - mid-sized transitional enclosed dark wood floor living room idea in Kansas City with a standard fireplace, white walls and a plaster fireplace
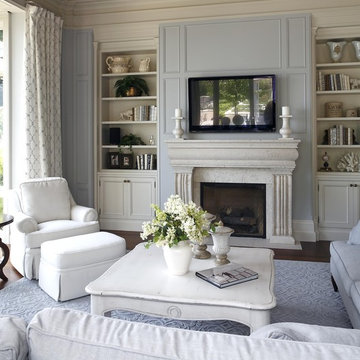
Living room - traditional living room idea in Burlington with blue walls and a wall-mounted tv
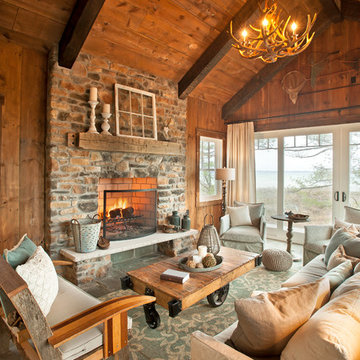
Sponsored
Westerville, OH
T. Walton Carr, Architects
Franklin County's Preferred Architectural Firm | Best of Houzz Winner
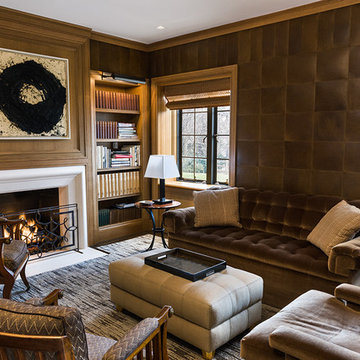
Tom Crane Photography
Large transitional enclosed carpeted living room library photo in Philadelphia with brown walls, a standard fireplace, a stone fireplace and no tv
Large transitional enclosed carpeted living room library photo in Philadelphia with brown walls, a standard fireplace, a stone fireplace and no tv
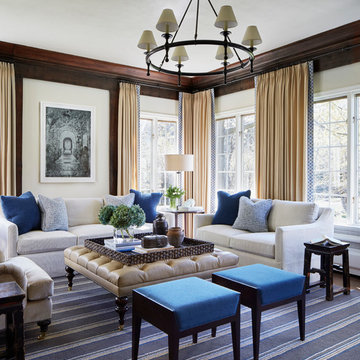
Photography: Werner Straube
Large transitional enclosed dark wood floor and brown floor family room photo in Chicago with beige walls, no fireplace and no tv
Large transitional enclosed dark wood floor and brown floor family room photo in Chicago with beige walls, no fireplace and no tv

Paint color is Winter Solstice
Photography by Robert Granoff
Example of a transitional carpeted family room design in New York with gray walls
Example of a transitional carpeted family room design in New York with gray walls

Emilio Collavino
Inspiration for a huge contemporary open concept and formal porcelain tile and gray floor living room remodel in Miami with no fireplace and no tv
Inspiration for a huge contemporary open concept and formal porcelain tile and gray floor living room remodel in Miami with no fireplace and no tv

Photos by SpaceCrafting
Example of a large classic formal and enclosed living room design in Minneapolis with gray walls, a two-sided fireplace and a stone fireplace
Example of a large classic formal and enclosed living room design in Minneapolis with gray walls, a two-sided fireplace and a stone fireplace
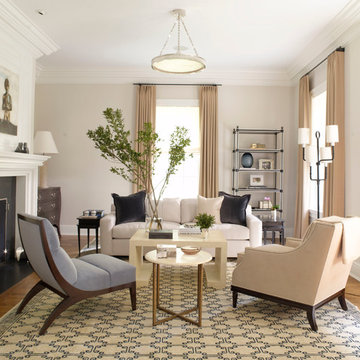
Neutral living room, mixing modern pieces in a classic architectural space.
Living room - mid-sized transitional medium tone wood floor and brown floor living room idea in Dallas with gray walls, a standard fireplace and a wood fireplace surround
Living room - mid-sized transitional medium tone wood floor and brown floor living room idea in Dallas with gray walls, a standard fireplace and a wood fireplace surround

Sponsored
Columbus, OH
We Design, Build and Renovate
CHC & Family Developments
Industry Leading General Contractors in Franklin County, Ohio

A full, custom remodel turned a once-dated great room into a spacious modern farmhouse with crisp black and white contrast, warm accents, custom black fireplace and plenty of space to entertain.
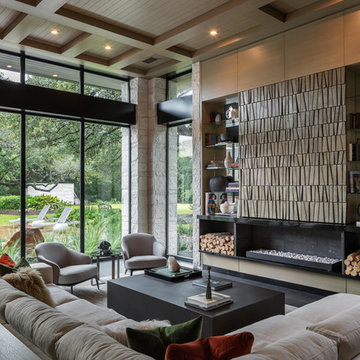
Living room - contemporary black floor living room idea in Austin with gray walls and a ribbon fireplace
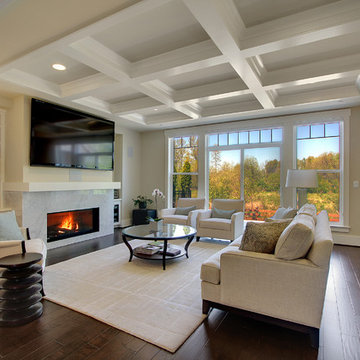
John Buchan Homes
Large transitional open concept dark wood floor and brown floor living room photo in Seattle with beige walls, a wall-mounted tv, a ribbon fireplace and a stone fireplace
Large transitional open concept dark wood floor and brown floor living room photo in Seattle with beige walls, a wall-mounted tv, a ribbon fireplace and a stone fireplace
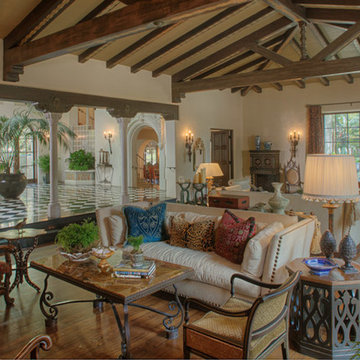
Example of a huge classic formal and open concept medium tone wood floor living room design in Los Angeles with white walls
Living Space Ideas

Sponsored
Plain City, OH
Kuhns Contracting, Inc.
Central Ohio's Trusted Home Remodeler Specializing in Kitchens & Baths
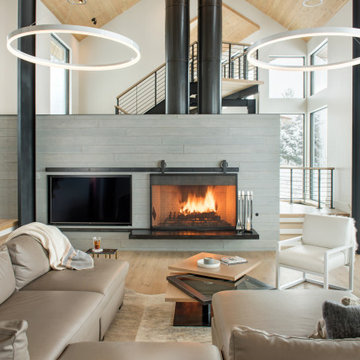
Residential project at Yellowstone Club, Big Sky, MT
Inspiration for a large contemporary open concept light wood floor, brown floor and wood ceiling living room remodel in Other with white walls, a wood stove and a tile fireplace
Inspiration for a large contemporary open concept light wood floor, brown floor and wood ceiling living room remodel in Other with white walls, a wood stove and a tile fireplace

Inspiration for a small transitional open concept living room remodel in Boston
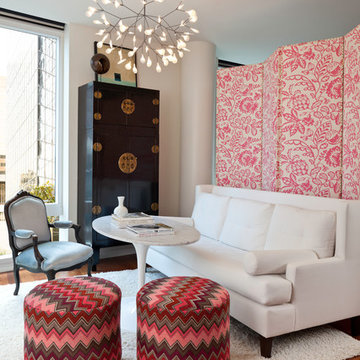
Contemporary studio in Bellevue, Washington. Interior design by award winning interior design firm, Hyde Evans Design
Photo by Benni adams
Living room - small transitional formal medium tone wood floor living room idea in Seattle with white walls
Living room - small transitional formal medium tone wood floor living room idea in Seattle with white walls
40










