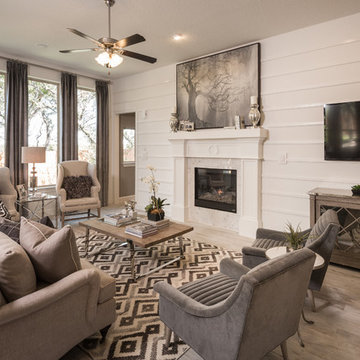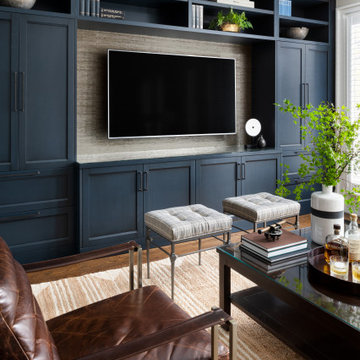Living Space Ideas
Refine by:
Budget
Sort by:Popular Today
1181 - 1200 of 2,718,227 photos

Landmark Photography
Living room - coastal living room idea in Minneapolis with white walls, a standard fireplace, a stone fireplace and a concealed tv
Living room - coastal living room idea in Minneapolis with white walls, a standard fireplace, a stone fireplace and a concealed tv

Living room - transitional medium tone wood floor and brown floor living room idea in Chicago with gray walls, a standard fireplace, a stone fireplace and a wall-mounted tv
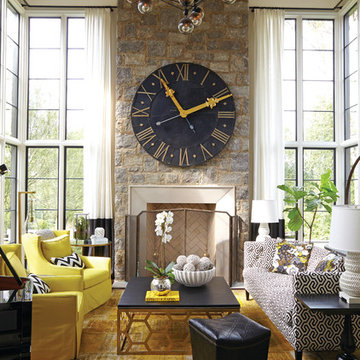
Architect: Blaine Bonadies, Bonadies Architect
Photography By: Jean Allsopp Photography
“Just as described, there is an edgy, irreverent vibe here, but the result has an appropriate stature and seriousness. Love the overscale windows. And the outdoor spaces are so great.”
Situated atop an old Civil War battle site, this new residence was conceived for a couple with southern values and a rock-and-roll attitude. The project consists of a house, a pool with a pool house and a renovated music studio. A marriage of modern and traditional design, this project used a combination of California redwood siding, stone and a slate roof with flat-seam lead overhangs. Intimate and well planned, there is no space wasted in this home. The execution of the detail work, such as handmade railings, metal awnings and custom windows jambs, made this project mesmerizing.
Cues from the client and how they use their space helped inspire and develop the initial floor plan, making it live at a human scale but with dramatic elements. Their varying taste then inspired the theme of traditional with an edge. The lines and rhythm of the house were simplified, and then complemented with some key details that made the house a juxtaposition of styles.
The wood Ultimate Casement windows were all standard sizes. However, there was a desire to make the windows have a “deep pocket” look to create a break in the facade and add a dramatic shadow line. Marvin was able to customize the jambs by extruding them to the exterior. They added a very thin exterior profile, which negated the need for exterior casing. The same detail was in the stone veneers and walls, as well as the horizontal siding walls, with no need for any modification. This resulted in a very sleek look.
MARVIN PRODUCTS USED:
Marvin Ultimate Casement Window
Find the right local pro for your project

Photography: Liz Glasgow
Family room - mid-sized contemporary open concept family room idea in New York with white walls, a standard fireplace, a media wall and a stone fireplace
Family room - mid-sized contemporary open concept family room idea in New York with white walls, a standard fireplace, a media wall and a stone fireplace
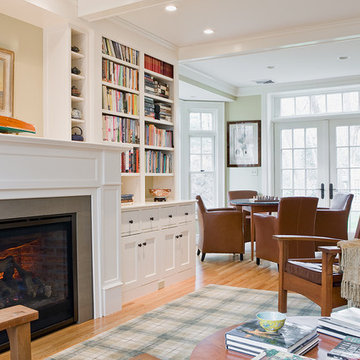
Michael J. Lee Photography
Elegant medium tone wood floor living room photo in Boston with beige walls
Elegant medium tone wood floor living room photo in Boston with beige walls
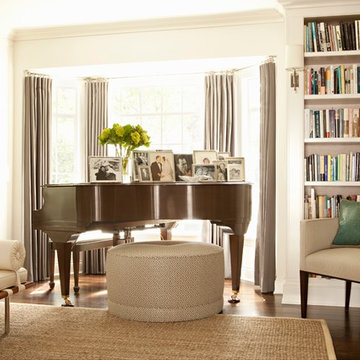
Large elegant enclosed dark wood floor and brown floor living room library photo in Los Angeles with white walls, no fireplace and no tv
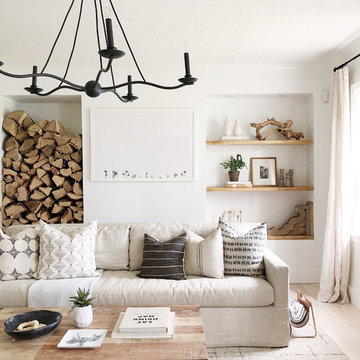
Designer: House Seven Design
Sku: F6305
Inspiration for a scandinavian living room remodel in Los Angeles
Inspiration for a scandinavian living room remodel in Los Angeles
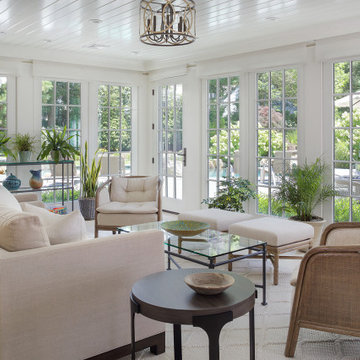
Sunroom flooded with natural light.
Inspiration for a timeless sunroom remodel in New York with a standard ceiling
Inspiration for a timeless sunroom remodel in New York with a standard ceiling
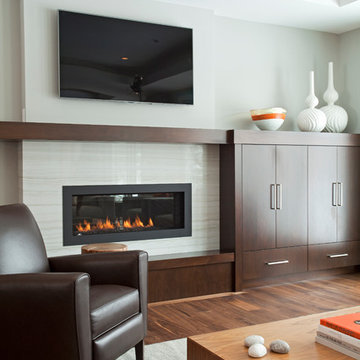
Inspiration for a contemporary living room remodel in Minneapolis with gray walls, a ribbon fireplace and a wall-mounted tv

Modern living room
Living room - large contemporary open concept porcelain tile and white floor living room idea in Austin with white walls, a standard fireplace, a tile fireplace and no tv
Living room - large contemporary open concept porcelain tile and white floor living room idea in Austin with white walls, a standard fireplace, a tile fireplace and no tv
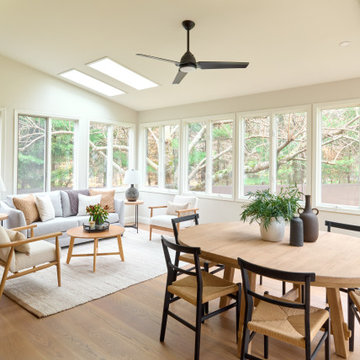
Casual yet refined Sunroom with natural elements.
Large beach style medium tone wood floor sunroom photo in New York with a skylight
Large beach style medium tone wood floor sunroom photo in New York with a skylight
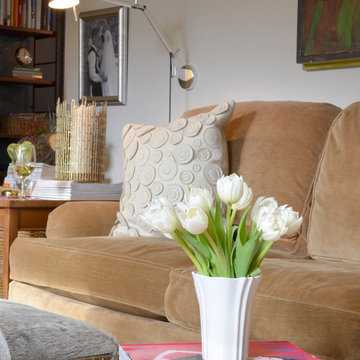
Sponsored
Columbus, OH
Wannemacher Interiors
Customized Award-Winning Interior Design Solutions in Columbus, OH

west facing sunroom with views of the barns. This space is located just off the Great Room and offers a warm cozy retreat in the evening.
Small country medium tone wood floor and brown floor sunroom photo in Detroit with a wood stove and a standard ceiling
Small country medium tone wood floor and brown floor sunroom photo in Detroit with a wood stove and a standard ceiling

Mid-sized beach style light wood floor and beige floor sunroom photo in Providence with a standard ceiling and no fireplace

Jane Beiles Photography
Inspiration for a mid-sized transitional formal and enclosed carpeted and brown floor living room remodel in DC Metro with gray walls, a standard fireplace, a wood fireplace surround and no tv
Inspiration for a mid-sized transitional formal and enclosed carpeted and brown floor living room remodel in DC Metro with gray walls, a standard fireplace, a wood fireplace surround and no tv

Inspiration for a timeless brick floor and red floor sunroom remodel in Atlanta with a glass ceiling
Living Space Ideas

Sponsored
Columbus, OH
Structural Remodeling
Franklin County's Heavy Timber Specialists | Best of Houzz 2020!
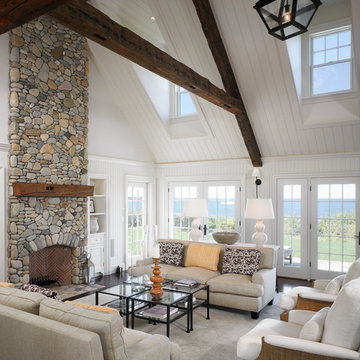
Inspiration for a large coastal open concept dark wood floor living room remodel in Boston with white walls, a standard fireplace and a stone fireplace

Rustic White Interiors
Inspiration for a large transitional open concept dark wood floor and brown floor living room remodel in Atlanta with white walls, a standard fireplace, a stone fireplace and a wall-mounted tv
Inspiration for a large transitional open concept dark wood floor and brown floor living room remodel in Atlanta with white walls, a standard fireplace, a stone fireplace and a wall-mounted tv

We were hired to create a Lake Charlevoix retreat for our client’s to be used by their whole family throughout the year. We were tasked with creating an inviting cottage that would also have plenty of space for the family and their guests. The main level features open concept living and dining, gourmet kitchen, walk-in pantry, office/library, laundry, powder room and master suite. The walk-out lower level houses a recreation room, wet bar/kitchenette, guest suite, two guest bedrooms, large bathroom, beach entry area and large walk in closet for all their outdoor gear. Balconies and a beautiful stone patio allow the family to live and entertain seamlessly from inside to outside. Coffered ceilings, built in shelving and beautiful white moldings create a stunning interior. Our clients truly love their Northern Michigan home and enjoy every opportunity to come and relax or entertain in their striking space.
- Jacqueline Southby Photography
60











