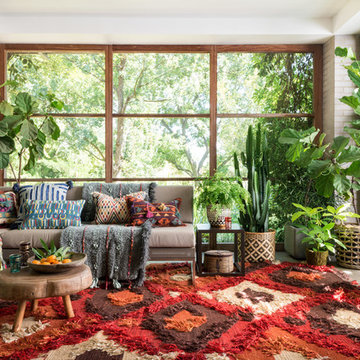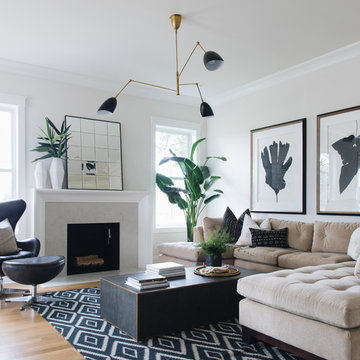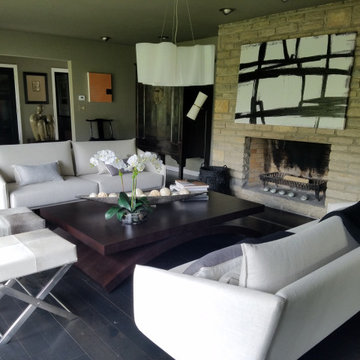Living Space Ideas
Refine by:
Budget
Sort by:Popular Today
1741 - 1760 of 2,721,061 photos
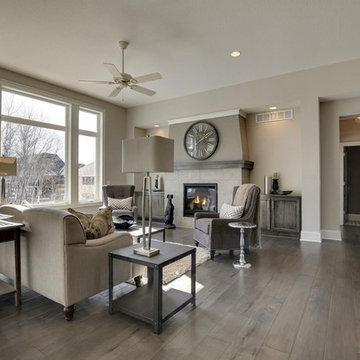
This space incorporates large-width hardwood planks to lengthen the room and show more of the beautiful wood features.
CAP Carpet & Flooring is the leading provider of flooring & area rugs in the Twin Cities. CAP Carpet & Flooring is a locally owned and operated company, and we pride ourselves on helping our customers feel welcome from the moment they walk in the door. We are your neighbors. We work and live in your community and understand your needs. You can expect the very best personal service on every visit to CAP Carpet & Flooring and value and warranties on every flooring purchase. Our design team has worked with homeowners, contractors and builders who expect the best. With over 30 years combined experience in the design industry, Angela, Sandy, Sunnie,Maria, Caryn and Megan will be able to help whether you are in the process of building, remodeling, or re-doing. Our design team prides itself on being well versed and knowledgeable on all the up to date products and trends in the floor covering industry as well as countertops, paint and window treatments. Their passion and knowledge is abundant, and we're confident you'll be nothing short of impressed with their expertise and professionalism. When you love your job, it shows: the enthusiasm and energy our design team has harnessed will bring out the best in your project. Make CAP Carpet & Flooring your first stop when considering any type of home improvement project- we are happy to help you every single step of the way.
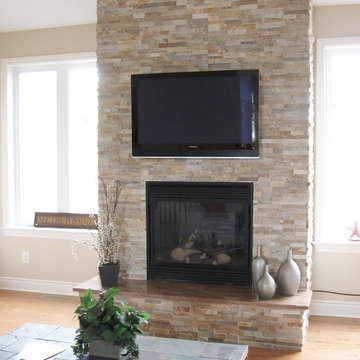
Light, natural stacked split stone veneer fireplace with TV and natural light.
Inspiration for a modern family room remodel in Detroit
Inspiration for a modern family room remodel in Detroit
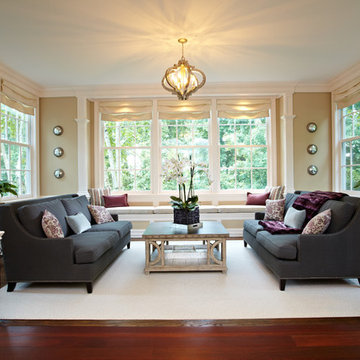
Paul Johnson Photography
Living room - mid-sized traditional living room idea in Charleston with beige walls and no tv
Living room - mid-sized traditional living room idea in Charleston with beige walls and no tv
Find the right local pro for your project
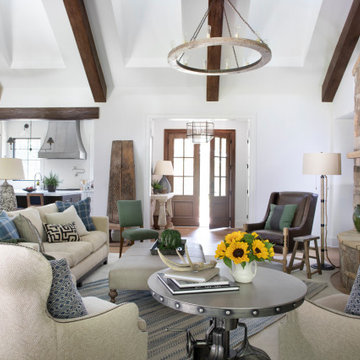
Living room - large country open concept light wood floor and beige floor living room idea in Atlanta with white walls, a standard fireplace, a stone fireplace and a wall-mounted tv
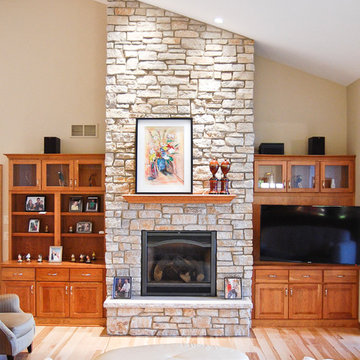
Great room remodel with stone fire place surround, cherry built ins and light hardwood flooring.
Photo credit: Karly Rauner
Inspiration for a timeless open concept light wood floor living room remodel in Other with a stone fireplace, beige walls, a standard fireplace and a media wall
Inspiration for a timeless open concept light wood floor living room remodel in Other with a stone fireplace, beige walls, a standard fireplace and a media wall
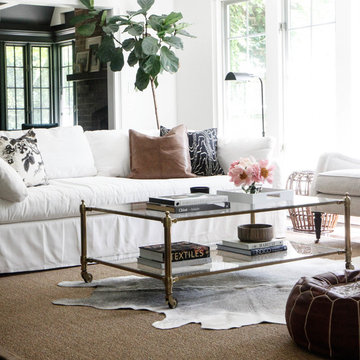
Mid-sized farmhouse open concept dark wood floor and brown floor living room photo in Chicago with white walls, no fireplace and no tv
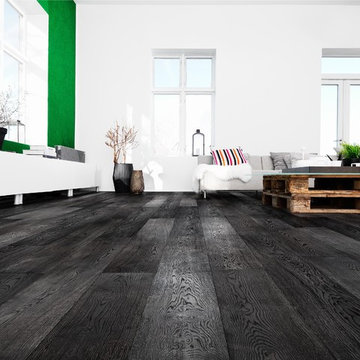
Sponsored
Columbus, OH

Authorized Dealer
Traditional Hardwood Floors LLC
Your Industry Leading Flooring Refinishers & Installers in Columbus

Coronado, CA
The Alameda Residence is situated on a relatively large, yet unusually shaped lot for the beachside community of Coronado, California. The orientation of the “L” shaped main home and linear shaped guest house and covered patio create a large, open courtyard central to the plan. The majority of the spaces in the home are designed to engage the courtyard, lending a sense of openness and light to the home. The aesthetics take inspiration from the simple, clean lines of a traditional “A-frame” barn, intermixed with sleek, minimal detailing that gives the home a contemporary flair. The interior and exterior materials and colors reflect the bright, vibrant hues and textures of the seaside locale.
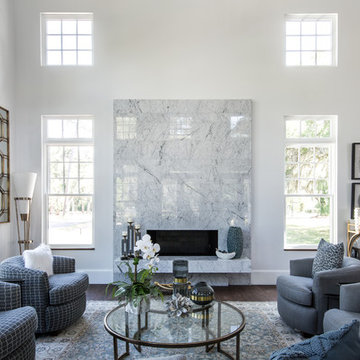
This gorgeous, custom-designed linear fireplace is surrounded by custom-cut, Bianca Carrera marble tile with flowing natural veining that makes the entire fireplace a true work of art.
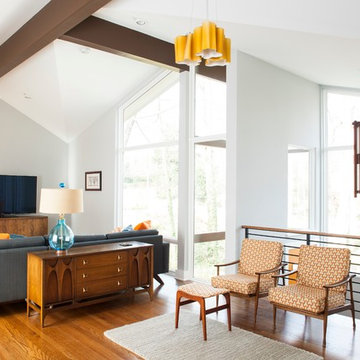
Designed & Built by Renewal Design-Build. RenewalDesignBuild.com
Photography by: Jeff Herr Photography
Living room - mid-century modern formal and open concept living room idea in Atlanta with a tv stand
Living room - mid-century modern formal and open concept living room idea in Atlanta with a tv stand

Huge farmhouse open concept medium tone wood floor and exposed beam living room photo in Phoenix with a two-sided fireplace
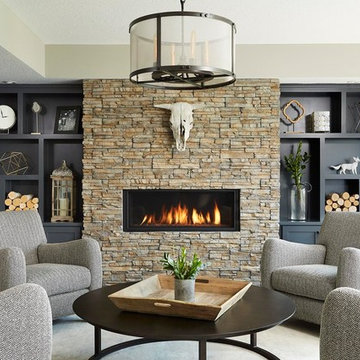
Photo Credit: Sneak Peek Design
Stone: Nantucket - Stacked Stone
The classic elegance and intricate detail of small stones combined with the simplicity of a panel system give this stone the appearance of a precision hand-laid dry-stack set. Stones 4″ high and 8″, 12″ and 20″ long makes installation easy for expansive walls and column fascias alike.
Get a Sample of Stacked Stone:
https://shop.eldoradostone.com/products/stacked-stone-sample
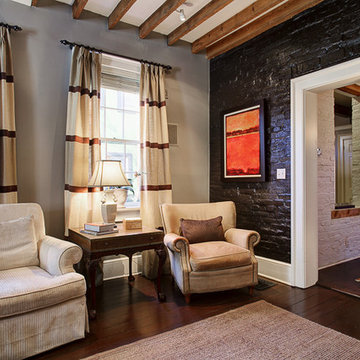
Sponsored
Columbus, OH
Manifesto, Inc.
Franklin County's Premier Interior Designer | 2x Best of Houzz Winner!
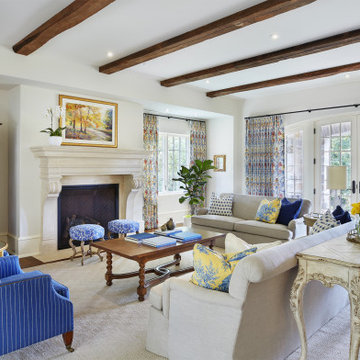
Martha O'Hara Interiors, Interior Design & Photo Styling | John Kraemer & Sons, Builder | Charlie & Co. Design, Architectural Designer | Corey Gaffer, Photography
Please Note: All “related,” “similar,” and “sponsored” products tagged or listed by Houzz are not actual products pictured. They have not been approved by Martha O’Hara Interiors nor any of the professionals credited. For information about our work, please contact design@oharainteriors.com.

LOFT | Luxury Industrial Loft Makeover Downtown LA | FOUR POINT DESIGN BUILD INC
A gorgeous and glamorous 687 sf Loft Apartment in the Heart of Downtown Los Angeles, CA. Small Spaces...BIG IMPACT is the theme this year: A wide open space and infinite possibilities. The Challenge: Only 3 weeks to design, resource, ship, install, stage and photograph a Downtown LA studio loft for the October 2014 issue of @dwellmagazine and the 2014 @dwellondesign home tour! So #Grateful and #honored to partner with the wonderful folks at #MetLofts and #DwellMagazine for the incredible design project!
Photography by Riley Jamison
#interiordesign #loftliving #StudioLoftLiving #smallspacesBIGideas #loft #DTLA
AS SEEN IN
Dwell Magazine
LA Design Magazine

Photography: Anice Hoachlander, Hoachlander Davis Photography.
Large 1960s open concept and formal medium tone wood floor and brown floor living room photo in DC Metro with white walls, no tv and no fireplace
Large 1960s open concept and formal medium tone wood floor and brown floor living room photo in DC Metro with white walls, no tv and no fireplace
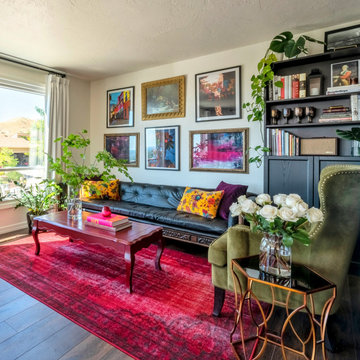
Thrifty, maximalist library corner with rich colors
Example of a tuscan open concept living room library design in Boise with no tv
Example of a tuscan open concept living room library design in Boise with no tv
Living Space Ideas

Picture Perfect House
Example of a farmhouse open concept medium tone wood floor and brown floor family room design in Chicago with gray walls, a standard fireplace, a tile fireplace and a wall-mounted tv
Example of a farmhouse open concept medium tone wood floor and brown floor family room design in Chicago with gray walls, a standard fireplace, a tile fireplace and a wall-mounted tv

Living room - large modern open concept porcelain tile and gray floor living room idea in Los Angeles with white walls, a ribbon fireplace, a tile fireplace and a wall-mounted tv

Lucy Call
Large trendy open concept medium tone wood floor and beige floor living room photo in Salt Lake City with a bar, beige walls, a standard fireplace and a stone fireplace
Large trendy open concept medium tone wood floor and beige floor living room photo in Salt Lake City with a bar, beige walls, a standard fireplace and a stone fireplace
88










