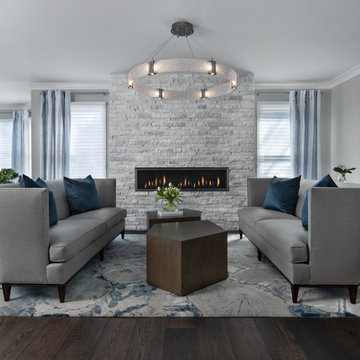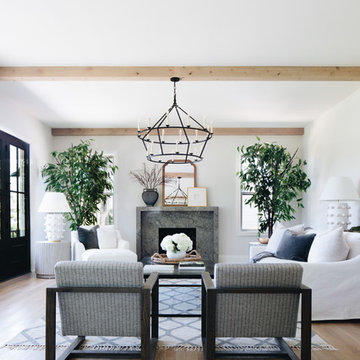Living Space Ideas
Refine by:
Budget
Sort by:Popular Today
3981 - 4000 of 2,715,089 photos

Family Room / Bonus Space with Built-In Bunk Beds and foosball table. Wood Ceilings and Walls, Plaid Carpet, Bear Art, Sectional, and Large colorful ottoman.

Game room - large contemporary enclosed carpeted and multicolored floor game room idea in New York with blue walls, a wall-mounted tv and no fireplace
Find the right local pro for your project

Baron Construction & Remodeling Co.
Kitchen Remodel & Design
Complete Home Remodel & Design
Master Bedroom Remodel
Dining Room Remodel
Inspiration for a mid-sized coastal open concept light wood floor and beige floor living room remodel in San Francisco with a standard fireplace, gray walls and a tile fireplace
Inspiration for a mid-sized coastal open concept light wood floor and beige floor living room remodel in San Francisco with a standard fireplace, gray walls and a tile fireplace
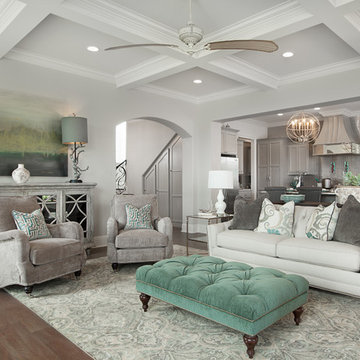
Photos by Scott Richard
Elegant medium tone wood floor living room photo in New Orleans with gray walls, no fireplace and no tv
Elegant medium tone wood floor living room photo in New Orleans with gray walls, no fireplace and no tv

Family room - small scandinavian open concept light wood floor and white floor family room idea in New York with white walls, no fireplace and a tv stand
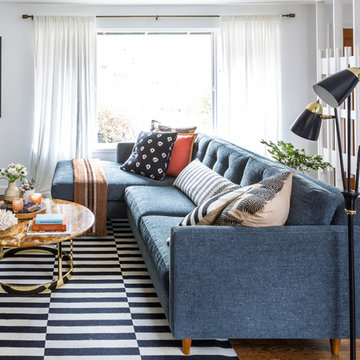
Photography by Haris Kanjar
Example of a mid-century modern family room design in Seattle
Example of a mid-century modern family room design in Seattle
Reload the page to not see this specific ad anymore
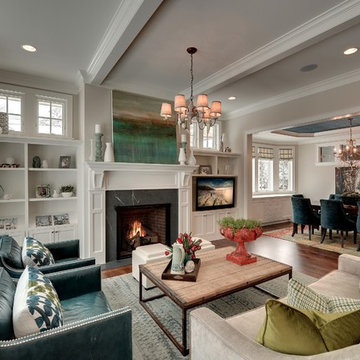
Mike McCaw - Spacecrafting / Architectural Photography
Example of a classic formal and enclosed living room design in Minneapolis with beige walls, a standard fireplace and no tv
Example of a classic formal and enclosed living room design in Minneapolis with beige walls, a standard fireplace and no tv
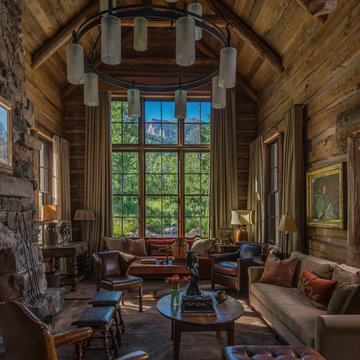
Peter Zimmerman Architects // Peace Design // Audrey Hall Photography
Example of a large mountain style open concept living room design in Other with a standard fireplace and a stone fireplace
Example of a large mountain style open concept living room design in Other with a standard fireplace and a stone fireplace
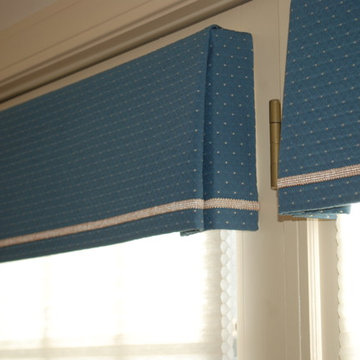
This is a simple corner pleat valance with narrow braid detail, mounted on French doors. The valance conceals the cellular shade when raised.
Living room - mid-sized transitional living room idea in Boston with beige walls and no tv
Living room - mid-sized transitional living room idea in Boston with beige walls and no tv

The photo shows the family room, bathed in light. The vaulted ceiling features exposed wood beams, shiplap panelling, and LED lighting built-in to the beams to cast light upwards toward the ceiling. RGH Construction, Allie Wood Design,In House Photography.
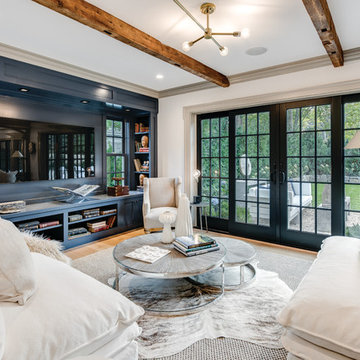
TV and media room decorated with modern white slipcovered armless sofas, Louis VI armchair and collections of books
Inspiration for a country medium tone wood floor and brown floor family room remodel in New York with white walls and a wall-mounted tv
Inspiration for a country medium tone wood floor and brown floor family room remodel in New York with white walls and a wall-mounted tv
Reload the page to not see this specific ad anymore
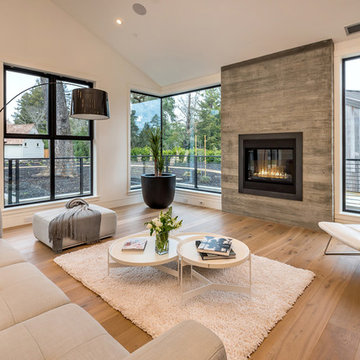
Example of a danish light wood floor living room design in San Francisco with white walls and a ribbon fireplace
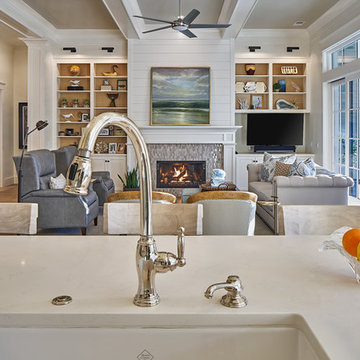
View into the family room from the kitchen. With this open floor plan, whoever is in the kitchen is still part of whatever is going on in the family room. This is a really nice example of open floor plans and why they are becoming more and more popular today. The sliding French doors on the right open to expand the living space even more, by joining with the screened in porch.
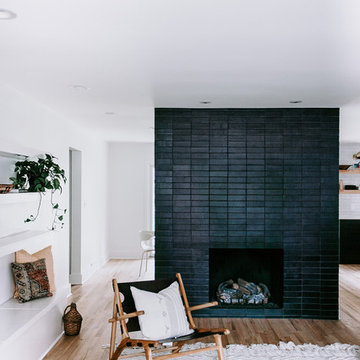
A striking brick fireplace in our Black Hills glaze handsomely anchors this Scandinavian-inspired living room
Minimalist light wood floor living room photo in Kansas City with a two-sided fireplace and a brick fireplace
Minimalist light wood floor living room photo in Kansas City with a two-sided fireplace and a brick fireplace
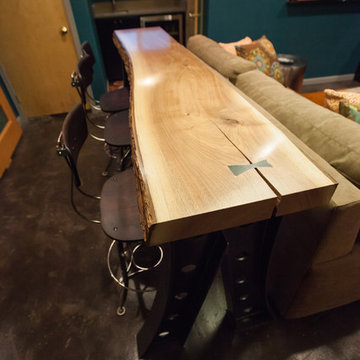
Debbie Schwab Photography
Home theater - small contemporary enclosed concrete floor and brown floor home theater idea in Seattle with blue walls and a wall-mounted tv
Home theater - small contemporary enclosed concrete floor and brown floor home theater idea in Seattle with blue walls and a wall-mounted tv
Living Space Ideas
Reload the page to not see this specific ad anymore
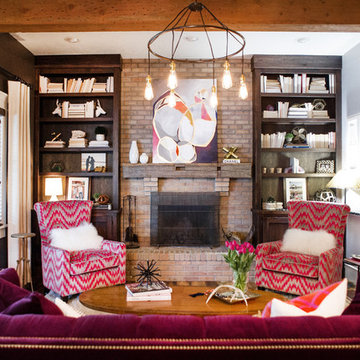
Allison Corona Photograpahy
Small eclectic living room library photo in Boise with a standard fireplace, a brick fireplace and no tv
Small eclectic living room library photo in Boise with a standard fireplace, a brick fireplace and no tv
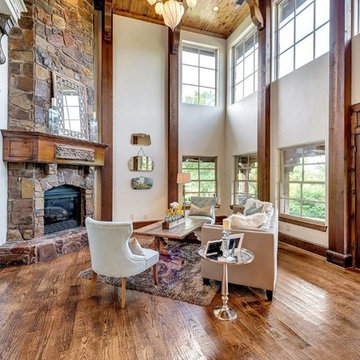
Living room - huge rustic formal medium tone wood floor living room idea in Dallas with a standard fireplace, a stone fireplace, beige walls and no tv
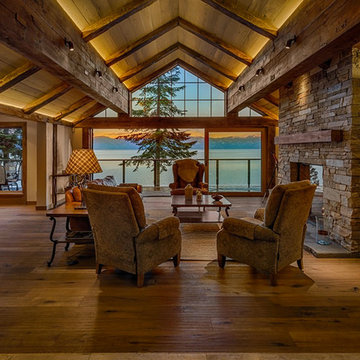
Reclaimed oak-wrapped structural members communicate with the existing home’s material pallet while monolithic stone elements lend much-needed vertical relief and visual texture within this stunning yet simply elegant great room. Photo by Vance Fox
200










