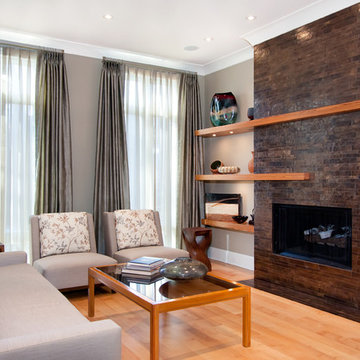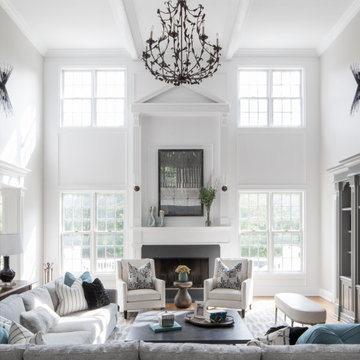Living Space Ideas
Refine by:
Budget
Sort by:Popular Today
3581 - 3600 of 2,721,837 photos
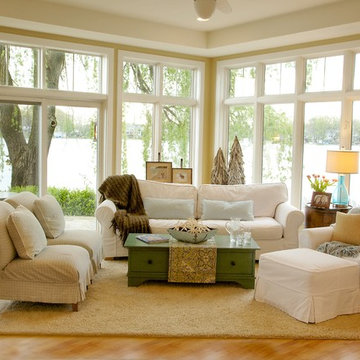
SUMMER SLIPCOVERS in the Lake Home. White slipcovers with blue & green accents create a completely different atmosphere than the fall/winter colored upholstery on the furniture. angelabrownphotography.com
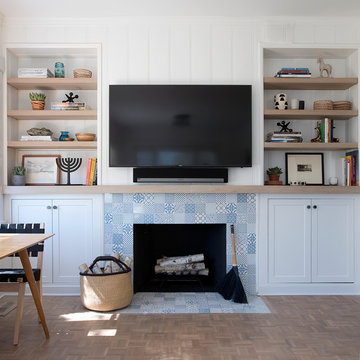
This cute cottage, one block from the beach, had not been updated in over 20 years. The homeowners finally decided that it was time to renovate after scrapping the idea of tearing the home down and starting over. Amazingly, they were able to give this house a fresh start with our input. We completed a full kitchen renovation and addition and updated 4 of their bathrooms. We added all new light fixtures, furniture, wallpaper, flooring, window treatments and tile. The mix of metals and wood brings a fresh vibe to the home. We loved working on this project and are so happy with the outcome!
Photographed by: James Salomon
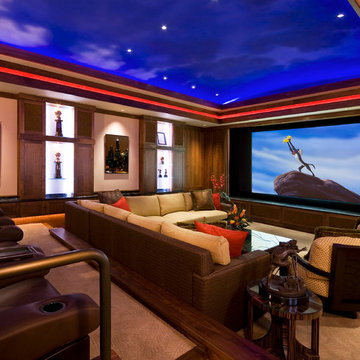
This state-of-the-art home theater elegantly combines an editing bay for film editing and playback, formal theater seating for a proper theater experience, and a less formal lounge area for everyday TV viewing. - See more at: http://www.engenv.com/#pproject.php?prj=4
Find the right local pro for your project

Living room - huge transitional open concept medium tone wood floor and brown floor living room idea in Boise with a ribbon fireplace, white walls, a brick fireplace and a tv stand
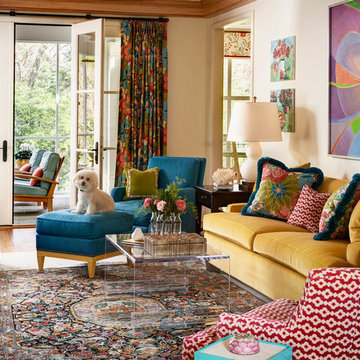
Inspiration for a timeless family room remodel in Charlotte with beige walls
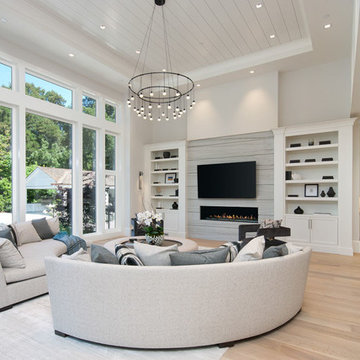
Transitional open concept light wood floor and beige floor family room photo in San Francisco with gray walls, a ribbon fireplace and a wall-mounted tv

Modern family room addition with walnut built-ins, floating shelves and linear gas fireplace.
Small minimalist enclosed light wood floor family room photo in Portland with beige walls, a standard fireplace, a plaster fireplace and a tv stand
Small minimalist enclosed light wood floor family room photo in Portland with beige walls, a standard fireplace, a plaster fireplace and a tv stand
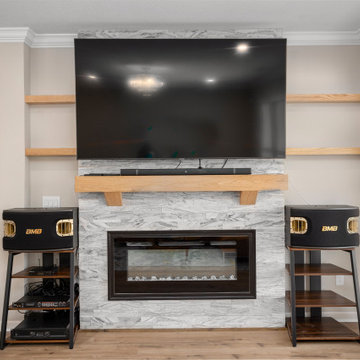
Sponsored
Hilliard, OH
Schedule a Free Consultation
Nova Design Build
Custom Premiere Design-Build Contractor | Hilliard, OH

Robert C Brantley
Mid-sized elegant enclosed medium tone wood floor and multicolored floor family room photo in Miami with blue walls and a wall-mounted tv
Mid-sized elegant enclosed medium tone wood floor and multicolored floor family room photo in Miami with blue walls and a wall-mounted tv
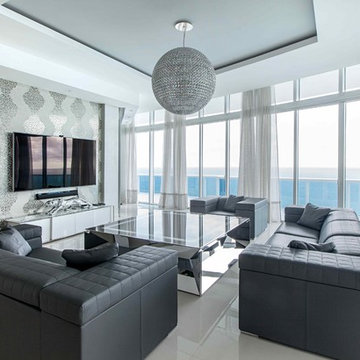
Modern - Interior Design projects by Natalia Neverko Design in Miami, Florida.
Дизайн Интерьеров
Архитектурные Интерьеры
Дизайн интерьеров в Sunny Isles
Дизайн интерьеров в Sunny Isles
Miami’s Top Interior Designers
Interior design,
Modern interiors,
Architectural interiors,
Luxury interiors,
Eclectic design,
Contemporary design,
Bickell interior designer
Sunny Isles interior designers
Miami Beach interior designer
modern architecture,
award winner designer,
high-end custom design, turnkey interiors
Miami modern,
Contemporary Interior Designers,
Modern Interior Designers,
Brickell Interior Designers,
Sunny Isles Interior Designers,
Pinecrest Interior Designers,
Natalia Neverko interior Design
South Florida designers,
Best Miami Designers,
Miami interiors,
Miami décor,
Miami Beach Designers,
Best Miami Interior Designers,
Miami Beach Interiors,
Luxurious Design in Miami,
Top designers,
Deco Miami,
Luxury interiors,
Miami Beach Luxury Interiors,
Miami Interior Design,
Miami Interior Design Firms,
Beach front,
Top Interior Designers,
top décor,
Top Miami Decorators,
Miami luxury condos,
modern interiors,
Modern,
Pent house design,
white interiors,
Top Miami Interior Decorators,
Top Miami Interior Designers,
Modern Designers in Miami,
Contemporary interior design
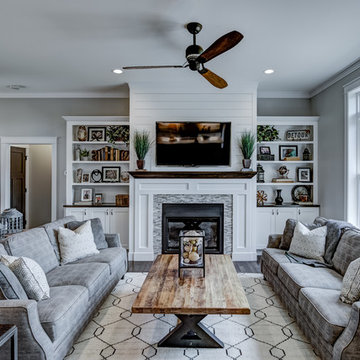
SpinVision Photography
Living room - craftsman dark wood floor living room idea in Other with gray walls and a wall-mounted tv
Living room - craftsman dark wood floor living room idea in Other with gray walls and a wall-mounted tv
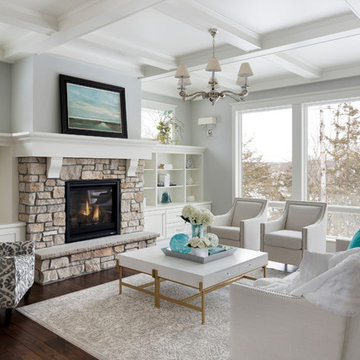
Example of a large classic formal dark wood floor living room design in Other with gray walls, a standard fireplace and a stone fireplace

Example of a mid-sized trendy formal and open concept dark wood floor living room design in Detroit with white walls, a standard fireplace, a plaster fireplace and a wall-mounted tv

Sponsored
Plain City, OH
Kuhns Contracting, Inc.
Central Ohio's Trusted Home Remodeler Specializing in Kitchens & Baths
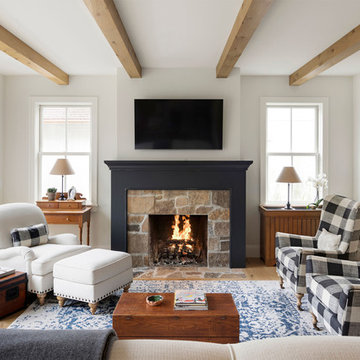
Example of a farmhouse medium tone wood floor and brown floor living room design in Minneapolis with white walls, a standard fireplace and a stone fireplace
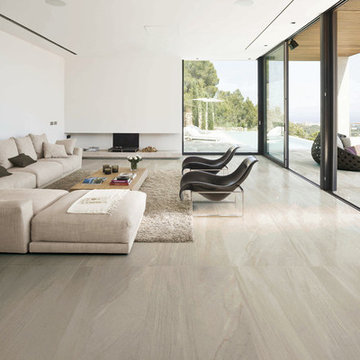
iris melt
Living room - large modern ceramic tile living room idea in San Diego with white walls
Living room - large modern ceramic tile living room idea in San Diego with white walls
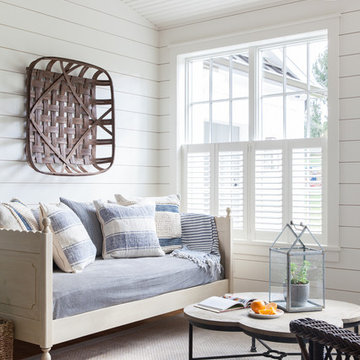
Example of a mid-sized farmhouse light wood floor sunroom design in Philadelphia with a standard ceiling
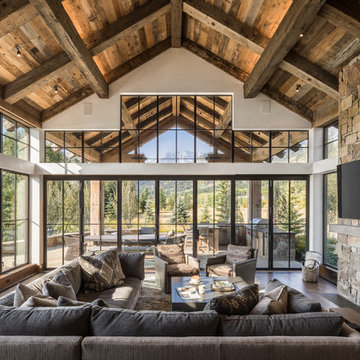
Mountain style dark wood floor family room photo in Jackson with a standard fireplace, a metal fireplace and a wall-mounted tv
Living Space Ideas
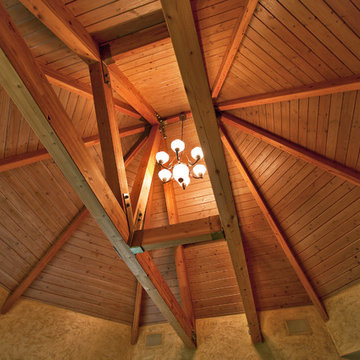
Sponsored
Columbus, OH
Structural Remodeling
Franklin County's Heavy Timber Specialists | Best of Houzz 2020!
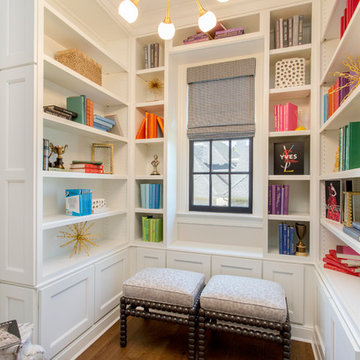
Inspiration for a small transitional medium tone wood floor family room library remodel in Richmond with white walls
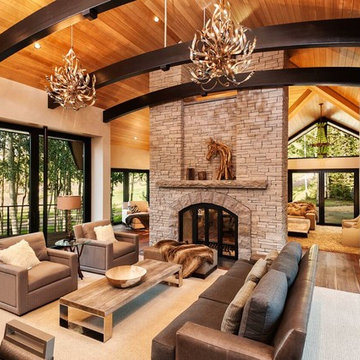
A Great Room with 2 story double sided fireplace shared with a sitting room on the other side. The house was built originally in the 90's and the orignal window were replaced by these floor to celing sliding Weiland doors. Please check out our website for before and after photos of this house - you wouldn't believe it's the same house. Design by Runa Novak of In Your Space. Chicago, Aspen, and Denver. Builder: Structural Enterprises: Chicago, Aspen, New York.
180










