Small Living Space Ideas
Refine by:
Budget
Sort by:Popular Today
1 - 20 of 11,031 photos

Adam Rouse
Small minimalist open concept light wood floor and beige floor family room photo in San Francisco with white walls, no fireplace and no tv
Small minimalist open concept light wood floor and beige floor family room photo in San Francisco with white walls, no fireplace and no tv
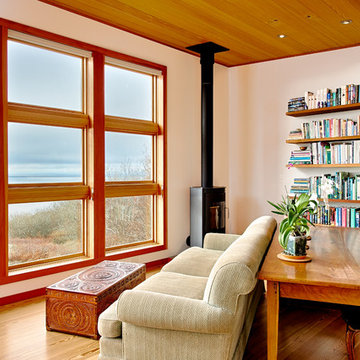
Rob Skelton, Keoni Photos
Small minimalist open concept light wood floor living room photo in Seattle with white walls and a wood stove
Small minimalist open concept light wood floor living room photo in Seattle with white walls and a wood stove
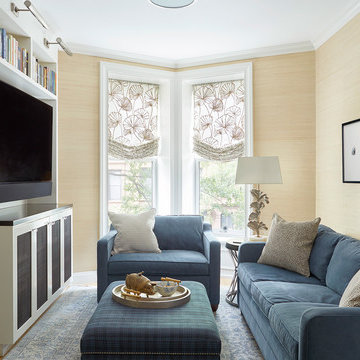
Den
Example of a small transitional enclosed light wood floor and beige floor family room design in New York with beige walls, no fireplace, a stone fireplace and a media wall
Example of a small transitional enclosed light wood floor and beige floor family room design in New York with beige walls, no fireplace, a stone fireplace and a media wall
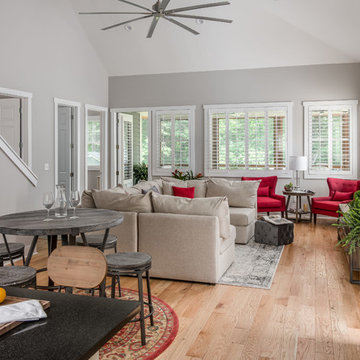
Photography: Garett + Carrie Buell of Studiobuell/ studiobuell.com
Example of a small arts and crafts loft-style light wood floor living room design in Nashville with gray walls and a wall-mounted tv
Example of a small arts and crafts loft-style light wood floor living room design in Nashville with gray walls and a wall-mounted tv

Inspiration for a small coastal open concept light wood floor family room remodel in New York with white walls, a wall-mounted tv, a bar, a standard fireplace and a brick fireplace

Family room - small transitional enclosed light wood floor and beige floor family room idea in New York with a media wall, gray walls and no fireplace

located just off the kitchen and front entry, the new den is the ideal space for watching television and gathering, with contemporary furniture and modern decor that updates the existing traditional white wood paneling
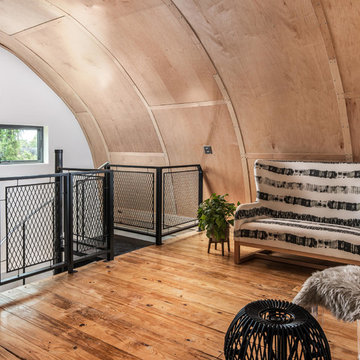
Custom Quonset Huts become artist live/work spaces, aesthetically and functionally bridging a border between industrial and residential zoning in a historic neighborhood. The open space on the main floor is designed to be flexible for artists to pursue their creative path. Upstairs, a living space helps to make creative pursuits in an expensive city more attainable.
The two-story buildings were custom-engineered to achieve the height required for the second floor. End walls utilized a combination of traditional stick framing with autoclaved aerated concrete with a stucco finish. Steel doors were custom-built in-house.
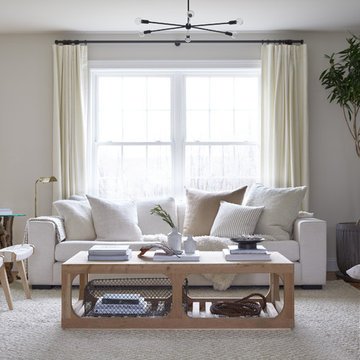
Modern Farmhouse inspired Living room
Inspiration for a small modern open concept light wood floor and brown floor living room remodel in Bridgeport with white walls and a media wall
Inspiration for a small modern open concept light wood floor and brown floor living room remodel in Bridgeport with white walls and a media wall

Small elegant enclosed light wood floor and beige floor family room photo in Surrey with gray walls, a standard fireplace, a stone fireplace and a tv stand

The guesthouse of our Green Mountain Getaway follows the same recipe as the main house. With its soaring roof lines and large windows, it feels equally as integrated into the surrounding landscape.
Photo by: Nat Rea Photography

Family room - small eclectic enclosed light wood floor and beige floor family room idea in Miami with a music area, gray walls, no fireplace and no tv

Small minimalist open concept light wood floor and brown floor family room photo in San Francisco with white walls, a ribbon fireplace, a plaster fireplace and a wall-mounted tv

I built this on my property for my aging father who has some health issues. Handicap accessibility was a factor in design. His dream has always been to try retire to a cabin in the woods. This is what he got.
It is a 1 bedroom, 1 bath with a great room. It is 600 sqft of AC space. The footprint is 40' x 26' overall.
The site was the former home of our pig pen. I only had to take 1 tree to make this work and I planted 3 in its place. The axis is set from root ball to root ball. The rear center is aligned with mean sunset and is visible across a wetland.
The goal was to make the home feel like it was floating in the palms. The geometry had to simple and I didn't want it feeling heavy on the land so I cantilevered the structure beyond exposed foundation walls. My barn is nearby and it features old 1950's "S" corrugated metal panel walls. I used the same panel profile for my siding. I ran it vertical to match the barn, but also to balance the length of the structure and stretch the high point into the canopy, visually. The wood is all Southern Yellow Pine. This material came from clearing at the Babcock Ranch Development site. I ran it through the structure, end to end and horizontally, to create a seamless feel and to stretch the space. It worked. It feels MUCH bigger than it is.
I milled the material to specific sizes in specific areas to create precise alignments. Floor starters align with base. Wall tops adjoin ceiling starters to create the illusion of a seamless board. All light fixtures, HVAC supports, cabinets, switches, outlets, are set specifically to wood joints. The front and rear porch wood has three different milling profiles so the hypotenuse on the ceilings, align with the walls, and yield an aligned deck board below. Yes, I over did it. It is spectacular in its detailing. That's the benefit of small spaces.
Concrete counters and IKEA cabinets round out the conversation.
For those who cannot live tiny, I offer the Tiny-ish House.
Photos by Ryan Gamma
Staging by iStage Homes
Design Assistance Jimmy Thornton

A uniform and cohesive look adds simplicity to the overall aesthetic, supporting the minimalist design of this boathouse. The A5s is Glo’s slimmest profile, allowing for more glass, less frame, and wider sightlines. The concealed hinge creates a clean interior look while also providing a more energy-efficient air-tight window. The increased performance is also seen in the triple pane glazing used in both series. The windows and doors alike provide a larger continuous thermal break, multiple air seals, high-performance spacers, Low-E glass, and argon filled glazing, with U-values as low as 0.20. Energy efficiency and effortless minimalism create a breathtaking Scandinavian-style remodel.

Richard Leo Johnson
Wall & Trim Color: Sherwin Williams - Extra White 7006
Chairs: CR Laine - Brooklyn Swivel Chair w/ Lenno-Indigo linen fabric
Pillows: Schumacher, Miles Reed - Celadon
Side Table: Farmhouse Pottery, Vermont Wood Stump - 18" White
Coffee Table: Vintage
Seagrass Rug & Runner: Design Materials Inc., Hilo w/ basket-weave linen trim in Mocha
Ladder: Asher + Rye, TineKHome
Throw Blanket: Asher + Rye, Distant Echo

Suzanna Scott Photography
Sunroom - small contemporary light wood floor and beige floor sunroom idea in San Francisco with a glass ceiling
Sunroom - small contemporary light wood floor and beige floor sunroom idea in San Francisco with a glass ceiling

Mid-century modern living room with open plan and floor to ceiling windows for indoor-outdoor ambiance, redwood paneled walls, exposed wood beam ceiling, wood flooring and mid-century modern style furniture, in Berkeley, California. - Photo by Bruce Damonte.

Casey Dunn
Living room - small country open concept light wood floor living room idea in Austin with a wood stove and white walls
Living room - small country open concept light wood floor living room idea in Austin with a wood stove and white walls
Small Living Space Ideas
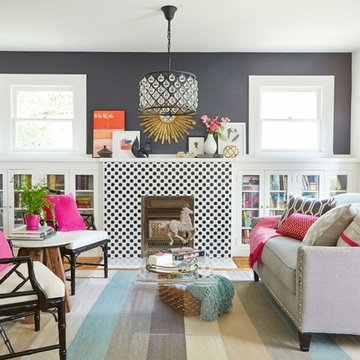
Avenue G Living Room featuring built-in bookcases and a glass tile fireplace surround
Inspiration for a small transitional open concept light wood floor living room remodel in Austin with gray walls, a standard fireplace and a tile fireplace
Inspiration for a small transitional open concept light wood floor living room remodel in Austin with gray walls, a standard fireplace and a tile fireplace
1









