Loft-Style Living Space with a Two-Sided Fireplace Ideas
Sort by:Popular Today
81 - 100 of 743 photos
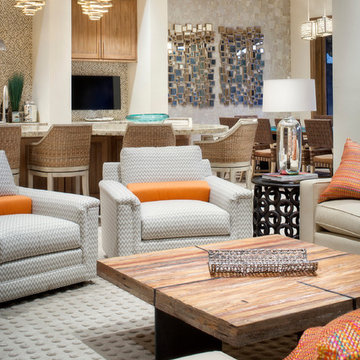
Huge transitional loft-style marble floor game room photo in Austin with beige walls, a two-sided fireplace, a stone fireplace and a media wall
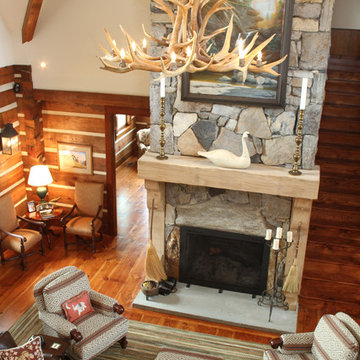
Two story loft offers room for incredible artistic chandeliers and larger than life fireplaces. A real visual definition of a "great room."
Large mountain style formal and loft-style medium tone wood floor living room photo in Other with a stone fireplace, a two-sided fireplace and no tv
Large mountain style formal and loft-style medium tone wood floor living room photo in Other with a stone fireplace, a two-sided fireplace and no tv
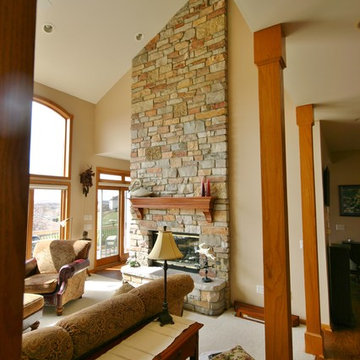
After
Mid-sized minimalist formal and loft-style medium tone wood floor living room photo in Milwaukee with beige walls, a two-sided fireplace, a stone fireplace and no tv
Mid-sized minimalist formal and loft-style medium tone wood floor living room photo in Milwaukee with beige walls, a two-sided fireplace, a stone fireplace and no tv
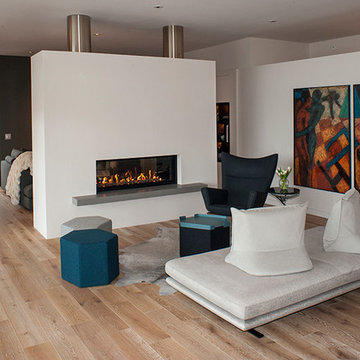
Mid-sized trendy loft-style medium tone wood floor and brown floor family room photo in Cincinnati with white walls, a two-sided fireplace, a plaster fireplace and no tv
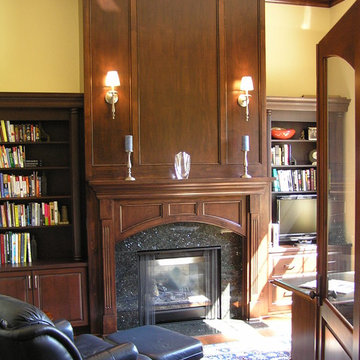
Jeffree Nelson
Living room library - small traditional loft-style medium tone wood floor living room library idea in Milwaukee with beige walls, a two-sided fireplace, a wood fireplace surround and a tv stand
Living room library - small traditional loft-style medium tone wood floor living room library idea in Milwaukee with beige walls, a two-sided fireplace, a wood fireplace surround and a tv stand
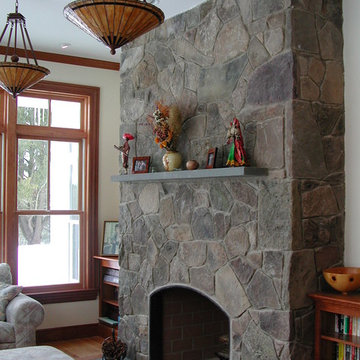
Mid-sized cottage loft-style light wood floor family room photo in Boston with beige walls, a two-sided fireplace and a stone fireplace
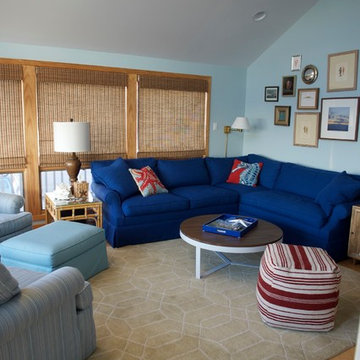
Beach house family room. Sunbrella fabric on sectional. Wool rug. Gallery photo wall.
Family room - large transitional loft-style light wood floor family room idea in New York with blue walls, a two-sided fireplace, a tile fireplace and a wall-mounted tv
Family room - large transitional loft-style light wood floor family room idea in New York with blue walls, a two-sided fireplace, a tile fireplace and a wall-mounted tv
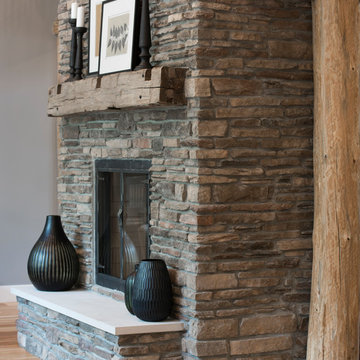
A two-story fireplace is the central focus in this home. This home was Designed by Ed Kriskywicz and built by Meadowlark Design+Build in Ann Arbor, Michigan. Photos by John Carlson of Carlsonpro productions.
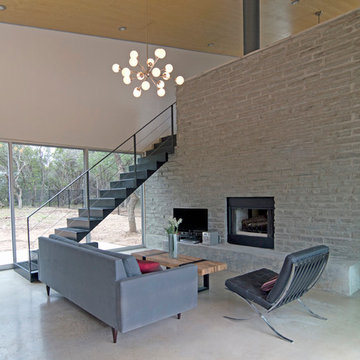
Living room - contemporary loft-style concrete floor living room idea in Austin with a two-sided fireplace
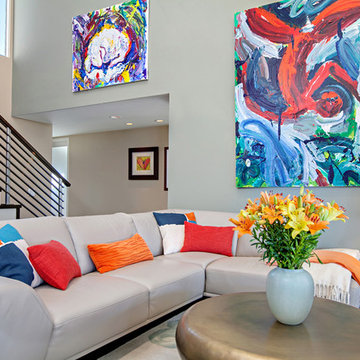
A warm, yet contemporary nest high above the ocean, with breathtaking views in La Jolla, California.
Large trendy loft-style dark wood floor family room library photo in Orange County with gray walls, a two-sided fireplace, a stone fireplace and no tv
Large trendy loft-style dark wood floor family room library photo in Orange County with gray walls, a two-sided fireplace, a stone fireplace and no tv
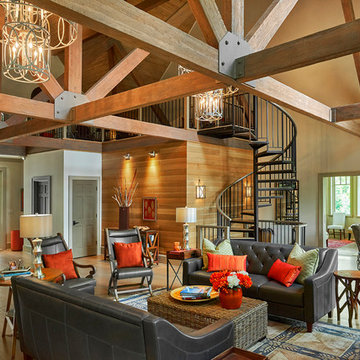
Photo by Fisheye Studios
Example of a large mountain style loft-style light wood floor family room design in Other with beige walls, a two-sided fireplace and a stone fireplace
Example of a large mountain style loft-style light wood floor family room design in Other with beige walls, a two-sided fireplace and a stone fireplace
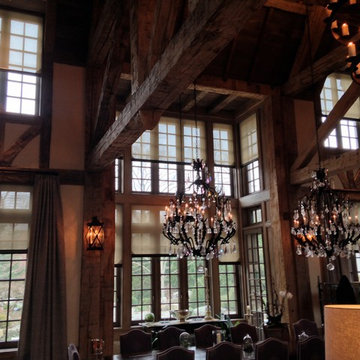
Huge arts and crafts loft-style dark wood floor family room library photo in New York with beige walls, a two-sided fireplace, a wood fireplace surround and a concealed tv
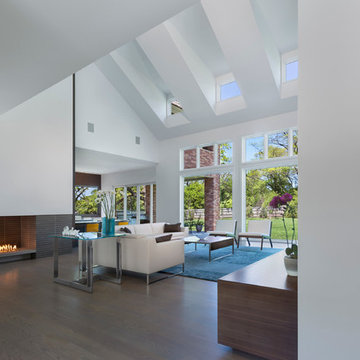
On the exterior, the desire was to weave the home into the fabric of the community, all while paying special attention to meld the footprint of the house into a workable clean, open, and spacious interior free of clutter and saturated in natural light to meet the owner’s simple but yet tasteful lifestyle. The utilization of natural light all while bringing nature’s canvas into the spaces provides a sense of harmony.
Light, shadow and texture bathe each space creating atmosphere, always changing, and blurring the boundaries between the indoor and outdoor space. Color abounds as nature paints the walls. Though they are all white hues of the spectrum, the natural light saturates and glows, all while being reflected off of the beautiful forms and surfaces. Total emersion of the senses engulf the user, greeting them with an ever changing environment.
Style gives way to natural beauty and the home is neither of the past or future, rather it lives in the moment. Stable, grounded and unpretentious the home is understated yet powerful. The environment encourages exploration and an awakening of inner being dispelling convention and accepted norms.
The home encourages mediation embracing principals associated with silent illumination.
If there was one factor above all that guided the design it would be found in a word, truth.
Experience the delight of the creator and enjoy these photos.
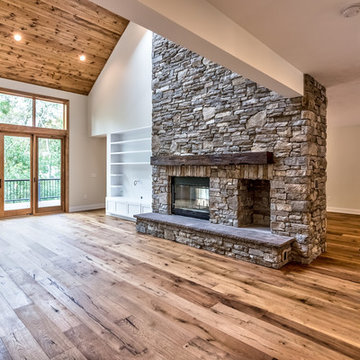
2 story vaulted family room with stone see through fireplace and raised stone hearth
Large arts and crafts loft-style medium tone wood floor and brown floor family room photo in Other with gray walls, a two-sided fireplace, a stone fireplace and a media wall
Large arts and crafts loft-style medium tone wood floor and brown floor family room photo in Other with gray walls, a two-sided fireplace, a stone fireplace and a media wall
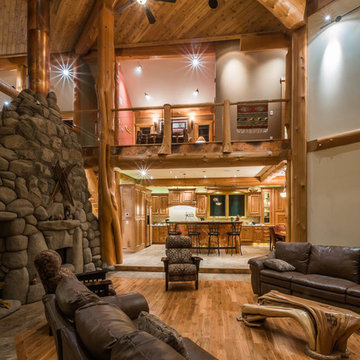
Living room - large craftsman formal and loft-style medium tone wood floor living room idea in Dallas with beige walls, a two-sided fireplace, a stone fireplace and a concealed tv
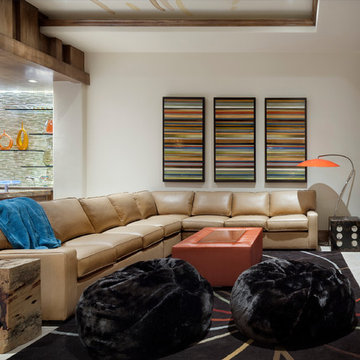
Example of a huge transitional loft-style marble floor game room design in Austin with beige walls, a two-sided fireplace, a stone fireplace and a media wall
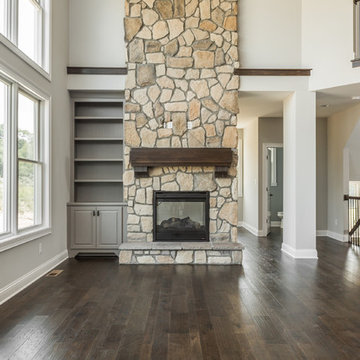
Cory Phillips The Home Aesthetic
Living room - large craftsman loft-style dark wood floor living room idea in Indianapolis with gray walls, a two-sided fireplace and a stone fireplace
Living room - large craftsman loft-style dark wood floor living room idea in Indianapolis with gray walls, a two-sided fireplace and a stone fireplace
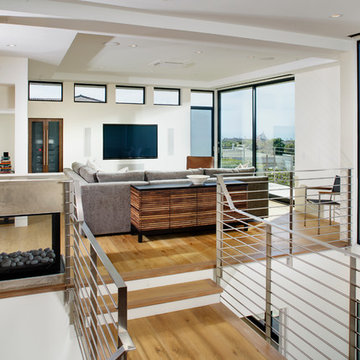
This dramatic living room features a free standing fireplace, suspended bridge entry and Nano retractable glass wall system. Sensitive to natural light the client's requested a day lit home. The use of clerestory windows to allow maximum light did not pose a privacy problem but solar control became a priority. Solar shades that retract into ceiling recesses allow the vast expanse of glass to be barrier free when desired. The first floor sits square to the property frontage while the second floor sits ant an unusual twenty two and a half degree angle creating an interesting ceiling treatment and clerestory system in the home while ensuring that maximum use of the lot would not obscure the stunning ocean views.
Dave Adams Photography
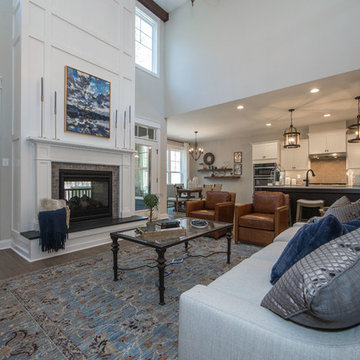
The Augusta II plan has a spacious great room that transitions into the kitchen and breakfast nook, and two-story great room. To create your design for an Augusta II floor plan, please go visit https://www.gomsh.com/plan/augusta-ii/interactive-floor-plan
Loft-Style Living Space with a Two-Sided Fireplace Ideas
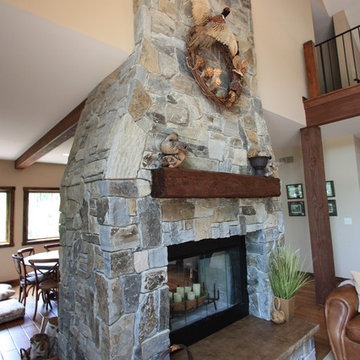
Moose mountain stone fireplace
Family room - mid-sized traditional loft-style medium tone wood floor family room idea in Milwaukee with beige walls, a two-sided fireplace, a stone fireplace and a media wall
Family room - mid-sized traditional loft-style medium tone wood floor family room idea in Milwaukee with beige walls, a two-sided fireplace, a stone fireplace and a media wall
5





