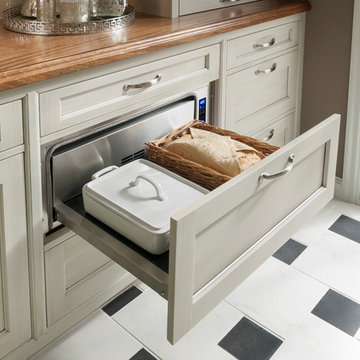Marble Floor Kitchen Ideas
Refine by:
Budget
Sort by:Popular Today
141 - 160 of 12,868 photos
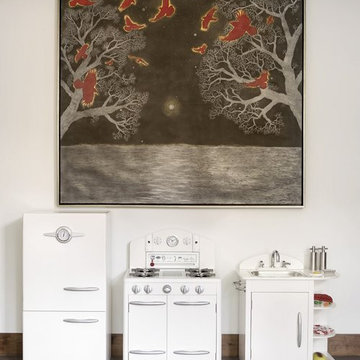
Embracing the challenge of grounding this open, light-filled space, our Aspen studio focused on comfort, ease, and high design. The built-in lounge is flanked by storage cabinets for puzzles and games for this client who loves having people over. The high-back Living Divani sofa is paired with U-Turn Benson chairs and a "Rabari" rug from Nanimarquina for casual gatherings. The throw pillows are a perfect mix of Norwegian tapestry fabric and contemporary patterns. In the child's bedroom, we added an organically shaped Vitra Living Tower, which also provides a cozy reading niche. Bold Marimekko fabric colorfully complements more traditional detailing and creates a contrast between old and new. We loved collaborating with our client on an eclectic bedroom, where everything is collected and combined in a way that allows distinctive pieces to work together. A custom walnut bed supports the owner's tatami mattress. Vintage rugs ground the space and pair well with a vintage Scandinavian chair and dresser.
Combining unexpected objects is one of our favorite ways to add liveliness and personality to a space. In the little guest bedroom, our client (a creative and passionate collector) was the inspiration behind an energetic and eclectic mix. Similarly, turning one of our client's favorite old sweaters into pillow covers and popping a Native American rug on the wall helped pull the space together. Slightly eclectic and invitingly cozy, the twin guestroom beckons for settling in to read, nap or daydream. A vintage poster from Omnibus Gallery in Aspen and an antique nightstand add period whimsy.
---
Joe McGuire Design is an Aspen and Boulder interior design firm bringing a uniquely holistic approach to home interiors since 2005.
For more about Joe McGuire Design, see here: https://www.joemcguiredesign.com/
To learn more about this project, see here:
https://www.joemcguiredesign.com/aspen-eclectic
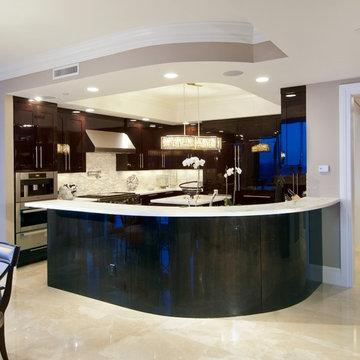
Scott B. Smith
Huge trendy u-shaped marble floor eat-in kitchen photo in Miami with an undermount sink, recessed-panel cabinets, brown cabinets, quartzite countertops, beige backsplash, matchstick tile backsplash, stainless steel appliances and a peninsula
Huge trendy u-shaped marble floor eat-in kitchen photo in Miami with an undermount sink, recessed-panel cabinets, brown cabinets, quartzite countertops, beige backsplash, matchstick tile backsplash, stainless steel appliances and a peninsula
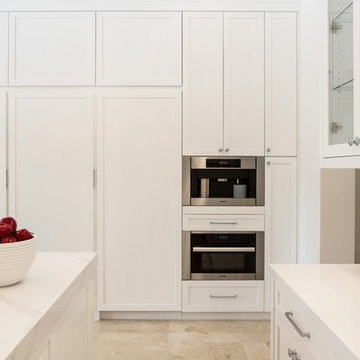
Complete Home Remodeling and Interior Design of a 1980 Mediterranean style home in Miami.
Mid-sized trendy l-shaped marble floor and beige floor kitchen pantry photo in Miami with a farmhouse sink, shaker cabinets, white cabinets, quartzite countertops, gray backsplash, marble backsplash, stainless steel appliances, an island and white countertops
Mid-sized trendy l-shaped marble floor and beige floor kitchen pantry photo in Miami with a farmhouse sink, shaker cabinets, white cabinets, quartzite countertops, gray backsplash, marble backsplash, stainless steel appliances, an island and white countertops
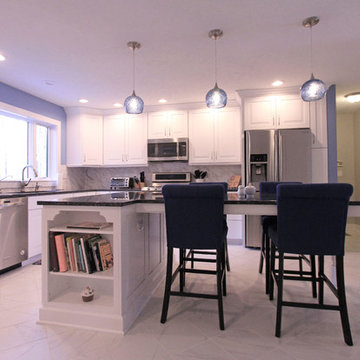
Mid-sized transitional l-shaped marble floor and white floor open concept kitchen photo in Grand Rapids with a double-bowl sink, raised-panel cabinets, white cabinets, granite countertops, gray backsplash, marble backsplash, stainless steel appliances, an island and black countertops
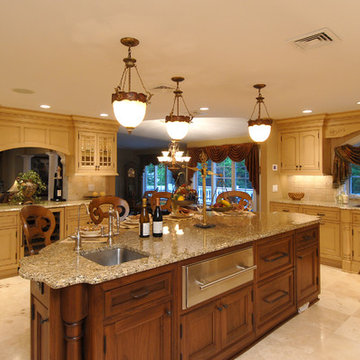
Eat-in kitchen - large mediterranean marble floor eat-in kitchen idea in New York with recessed-panel cabinets, paneled appliances, an island, an undermount sink, yellow cabinets, granite countertops and beige backsplash
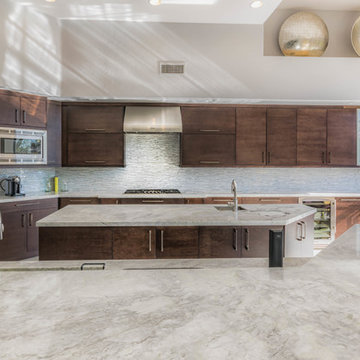
Expansive kitchen with island and peninsula, featuring marble floors and counter tops with dark wood flat panel cabinetry. Kitchen also has dining area with modern chandelier.
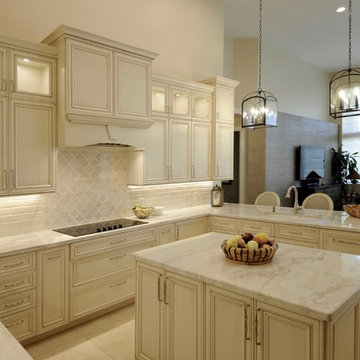
A New Traditional Kitchen renovation with quartzite countertops, island and peninsula, subway tile and arabesque accent tile above the cooktop.
Large elegant u-shaped marble floor and beige floor open concept kitchen photo in Miami with an undermount sink, recessed-panel cabinets, white cabinets, quartzite countertops, white backsplash, subway tile backsplash, paneled appliances, an island and white countertops
Large elegant u-shaped marble floor and beige floor open concept kitchen photo in Miami with an undermount sink, recessed-panel cabinets, white cabinets, quartzite countertops, white backsplash, subway tile backsplash, paneled appliances, an island and white countertops
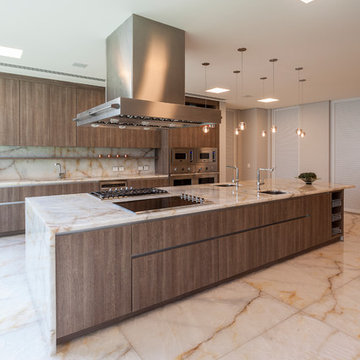
The dishes prepared in the “gourmet kitchen“ are truly
first class. This area is correspondingly clear and functional,
and the workbenches are shielded from direct view.
Kitchen By Leicht
Programme 01 ORLANDO-C | 385 peat oak
Programme 02 IOS-GL | 120 frosty white
Handle 886.120, 888.413
Counter top Quartz, colour: white
Granite, color: Preto Absoluto
Sink CS-50 MEKAL | CD-50 MEKAL
Faucet Grohe
Electric appliances Viking
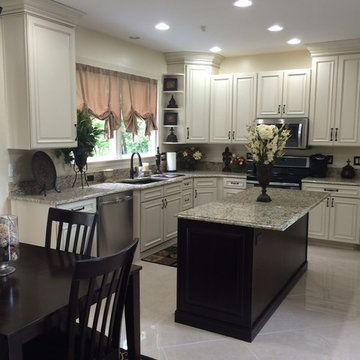
Beautiful Wellborn Cabinets with Granite Countertops
Inspiration for a timeless l-shaped marble floor eat-in kitchen remodel in DC Metro with an undermount sink, raised-panel cabinets, white cabinets, granite countertops, stainless steel appliances and an island
Inspiration for a timeless l-shaped marble floor eat-in kitchen remodel in DC Metro with an undermount sink, raised-panel cabinets, white cabinets, granite countertops, stainless steel appliances and an island
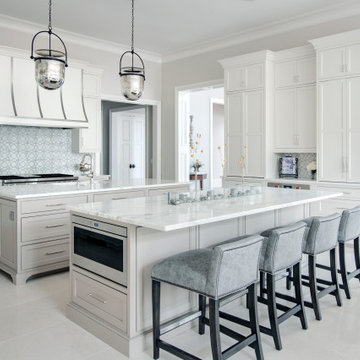
Eat-in kitchen - huge transitional u-shaped marble floor and white floor eat-in kitchen idea in Nashville with an undermount sink, beaded inset cabinets, white cabinets, quartzite countertops, white backsplash, marble backsplash, stainless steel appliances, two islands and white countertops
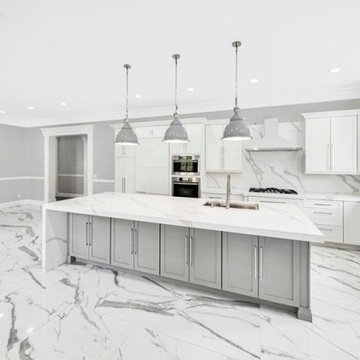
Large trendy u-shaped marble floor and white floor eat-in kitchen photo in New York with a farmhouse sink, shaker cabinets, white cabinets, quartz countertops, white backsplash, quartz backsplash, stainless steel appliances, an island and white countertops
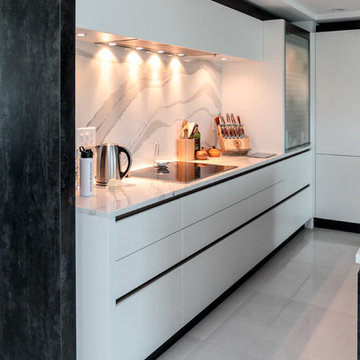
This Minimalist Kitchen Design uses a classic combination of a white matte lacquer with a stark contrast black Ceramic Framing and Island Design.
The open Cut out in the Island wraps seamless around the existing architecture, keeping all service and building elements in place and function, using a dimmable accent light to display decorative Items at night.
A functional Rolling Door Cabinet with Satin Glass keeps all Utilities, small Machines and Spices easily accessible at all times. The fully integrated 36" Gaggenau Refrigerator hides a smart Food Storage System, that flaws seamlessly with the elegant White matte Doors.
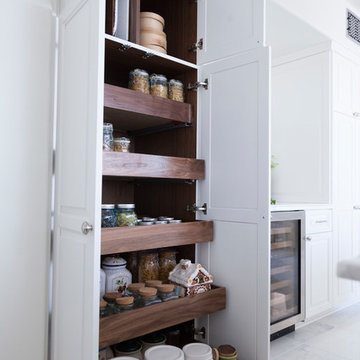
Inspiration for a large timeless marble floor and white floor enclosed kitchen remodel in Los Angeles with a farmhouse sink, beaded inset cabinets, white cabinets, marble countertops, white backsplash, marble backsplash, stainless steel appliances and an island
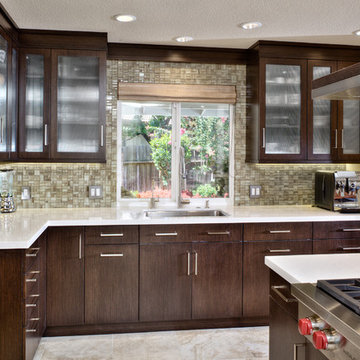
Eat-in kitchen - mid-sized contemporary u-shaped marble floor eat-in kitchen idea in Sacramento with an undermount sink, flat-panel cabinets, dark wood cabinets, quartz countertops, beige backsplash, mosaic tile backsplash, stainless steel appliances and an island
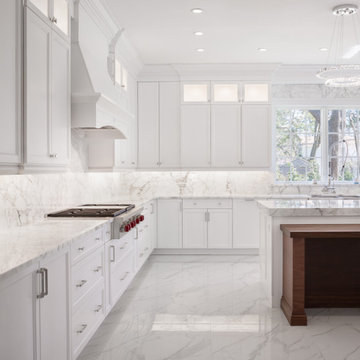
Bright, white, open and airy! A perfect marriage of modern style and elegance. I wood island (with wood countertop) accentuate the Rochon custom white skate cabinets. This kitchen also features Wolf Subzero appliances, marble tile, a stainless steel farmhouse sink.
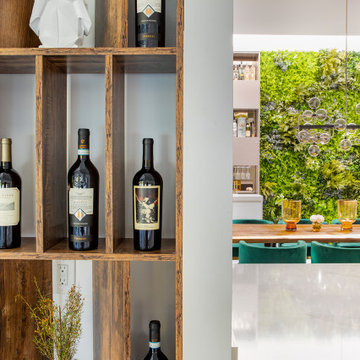
New construction, our interior design firm was hired to assist clients with the interior design as well as to select all the finishes. Clients were fascinated with the final results.
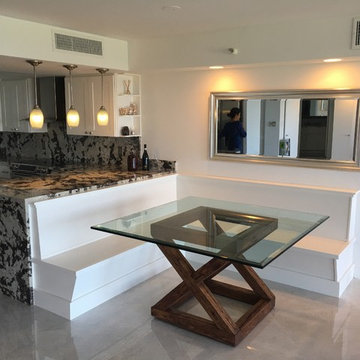
Banquet and table built for clients in Palm Beach, FL. Custom made table made out of reclaimed oak beams. They were planed down to size, custom cut, wire brushed to bring out the character, and stained. The table was fasted with 5"-8" bolts so that the table could hold the weight of the 3/4" beveled glass top. Custom made banquette for the space was custom designed and manufactured in house along with the table.
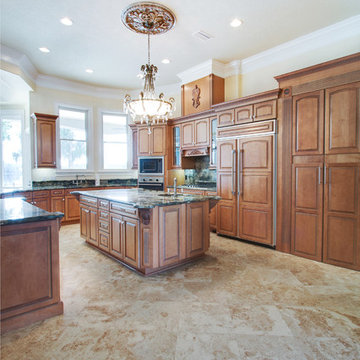
Eat-in kitchen - large traditional u-shaped marble floor eat-in kitchen idea in Other with an island
Marble Floor Kitchen Ideas
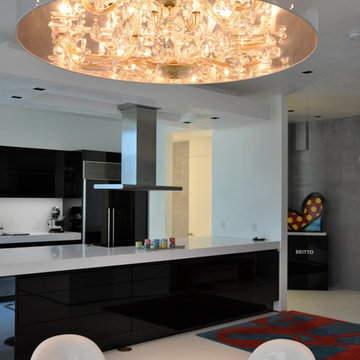
Inspiration for a mid-sized modern u-shaped marble floor eat-in kitchen remodel in Miami with an undermount sink, flat-panel cabinets, black cabinets, quartz countertops, white backsplash, stone slab backsplash, stainless steel appliances and an island
8






