Master Bath with Flat-Panel Cabinets Ideas
Refine by:
Budget
Sort by:Popular Today
241 - 260 of 109,538 photos

The building had a single stack running through the primary bath, so to create a double vanity, a trough sink was installed. Oversized hexagon tile makes this bathroom appear spacious, and ceramic textured like wood creates a zen-like spa atmosphere. Close attention was focused on the installation of the floor tile so that the zero-clearance walk-in shower would appear seamless throughout the space.
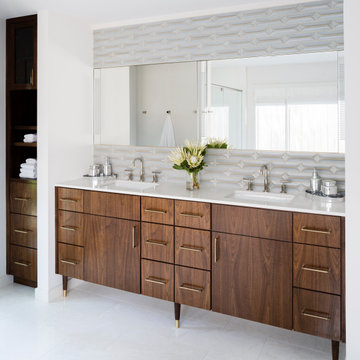
Example of a mid-sized mid-century modern master multicolored tile double-sink and gray floor bathroom design in Houston with white walls, flat-panel cabinets, dark wood cabinets, an undermount sink, white countertops and a freestanding vanity

Seth Benn Photography
Bathroom - mid-sized transitional master white tile and subway tile porcelain tile and gray floor bathroom idea in Minneapolis with dark wood cabinets, gray walls, an undermount sink, quartzite countertops, a hinged shower door, white countertops and flat-panel cabinets
Bathroom - mid-sized transitional master white tile and subway tile porcelain tile and gray floor bathroom idea in Minneapolis with dark wood cabinets, gray walls, an undermount sink, quartzite countertops, a hinged shower door, white countertops and flat-panel cabinets

[Our Clients]
We were so excited to help these new homeowners re-envision their split-level diamond in the rough. There was so much potential in those walls, and we couldn’t wait to delve in and start transforming spaces. Our primary goal was to re-imagine the main level of the home and create an open flow between the space. So, we started by converting the existing single car garage into their living room (complete with a new fireplace) and opening up the kitchen to the rest of the level.
[Kitchen]
The original kitchen had been on the small side and cut-off from the rest of the home, but after we removed the coat closet, this kitchen opened up beautifully. Our plan was to create an open and light filled kitchen with a design that translated well to the other spaces in this home, and a layout that offered plenty of space for multiple cooks. We utilized clean white cabinets around the perimeter of the kitchen and popped the island with a spunky shade of blue. To add a real element of fun, we jazzed it up with the colorful escher tile at the backsplash and brought in accents of brass in the hardware and light fixtures to tie it all together. Through out this home we brought in warm wood accents and the kitchen was no exception, with its custom floating shelves and graceful waterfall butcher block counter at the island.
[Dining Room]
The dining room had once been the home’s living room, but we had other plans in mind. With its dramatic vaulted ceiling and new custom steel railing, this room was just screaming for a dramatic light fixture and a large table to welcome one-and-all.
[Living Room]
We converted the original garage into a lovely little living room with a cozy fireplace. There is plenty of new storage in this space (that ties in with the kitchen finishes), but the real gem is the reading nook with two of the most comfortable armchairs you’ve ever sat in.
[Master Suite]
This home didn’t originally have a master suite, so we decided to convert one of the bedrooms and create a charming suite that you’d never want to leave. The master bathroom aesthetic quickly became all about the textures. With a sultry black hex on the floor and a dimensional geometric tile on the walls we set the stage for a calm space. The warm walnut vanity and touches of brass cozy up the space and relate with the feel of the rest of the home. We continued the warm wood touches into the master bedroom, but went for a rich accent wall that elevated the sophistication level and sets this space apart.
[Hall Bathroom]
The floor tile in this bathroom still makes our hearts skip a beat. We designed the rest of the space to be a clean and bright white, and really let the lovely blue of the floor tile pop. The walnut vanity cabinet (complete with hairpin legs) adds a lovely level of warmth to this bathroom, and the black and brass accents add the sophisticated touch we were looking for.
[Office]
We loved the original built-ins in this space, and knew they needed to always be a part of this house, but these 60-year-old beauties definitely needed a little help. We cleaned up the cabinets and brass hardware, switched out the formica counter for a new quartz top, and painted wall a cheery accent color to liven it up a bit. And voila! We have an office that is the envy of the neighborhood.

Bathroom.
Example of a large tuscan master gray tile and stone tile porcelain tile alcove shower design in Santa Barbara with an undermount sink, flat-panel cabinets, dark wood cabinets, white walls and solid surface countertops
Example of a large tuscan master gray tile and stone tile porcelain tile alcove shower design in Santa Barbara with an undermount sink, flat-panel cabinets, dark wood cabinets, white walls and solid surface countertops
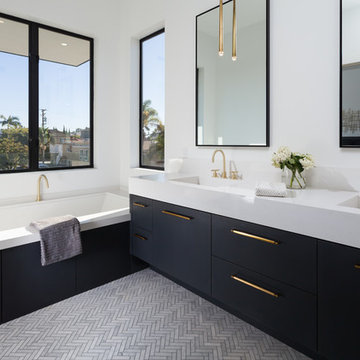
Jon Encarnacion Photography
Inspiration for a contemporary master gray floor bathroom remodel in Orange County with flat-panel cabinets, black cabinets, an undermount tub, white walls and an integrated sink
Inspiration for a contemporary master gray floor bathroom remodel in Orange County with flat-panel cabinets, black cabinets, an undermount tub, white walls and an integrated sink

Ryan Gamma Photography
Large trendy master white tile and porcelain tile concrete floor, gray floor, double-sink and wood ceiling bathroom photo in Other with an undermount sink, flat-panel cabinets, medium tone wood cabinets, quartz countertops, white walls, a one-piece toilet, white countertops and a floating vanity
Large trendy master white tile and porcelain tile concrete floor, gray floor, double-sink and wood ceiling bathroom photo in Other with an undermount sink, flat-panel cabinets, medium tone wood cabinets, quartz countertops, white walls, a one-piece toilet, white countertops and a floating vanity
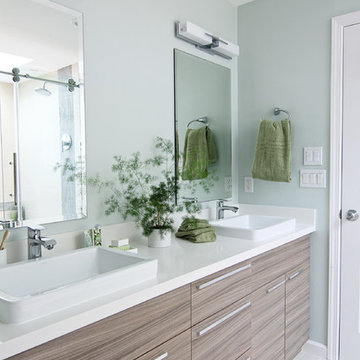
Photography and styling by Yulia Piterkina | 06PLACE
Interior design by Interiors by Popov
Mid-sized minimalist master beige tile and porcelain tile porcelain tile bathroom photo in Seattle with flat-panel cabinets, light wood cabinets, a one-piece toilet, green walls, a vessel sink and quartz countertops
Mid-sized minimalist master beige tile and porcelain tile porcelain tile bathroom photo in Seattle with flat-panel cabinets, light wood cabinets, a one-piece toilet, green walls, a vessel sink and quartz countertops

A refined sanctuary for busy parents, this serene master bath features large scale black floor tile, and an amazingly elegant free-standing tub. The modern vanity is a quiet compliment to the restrained color palette. The oversized shower features wavy white wall tile, hexagonal floor and niche tile and a frameless glass enclosure. Restful, modern style at its best.

Large trendy master gray tile and porcelain tile porcelain tile, gray floor and double-sink bathroom photo in Dallas with flat-panel cabinets, light wood cabinets, white walls, an undermount sink, quartz countertops, a hinged shower door, white countertops and a built-in vanity
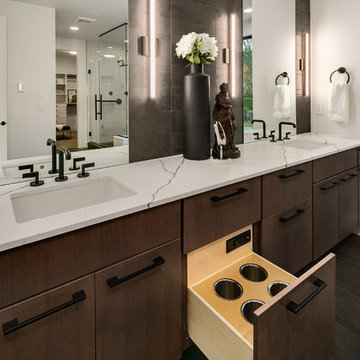
The Master Suite Bath features two power drawers, perfect for storing hair styling tools.
Example of a large trendy master gray tile gray floor freestanding bathtub design in Seattle with flat-panel cabinets, gray cabinets, white walls, an undermount sink, quartz countertops and white countertops
Example of a large trendy master gray tile gray floor freestanding bathtub design in Seattle with flat-panel cabinets, gray cabinets, white walls, an undermount sink, quartz countertops and white countertops

Bathroom - modern master brown tile and ceramic tile vinyl floor and brown floor bathroom idea in San Francisco with flat-panel cabinets, brown cabinets, a wall-mount toilet, white walls, a vessel sink and solid surface countertops
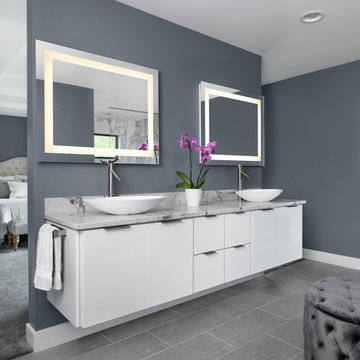
Masterbath was designed with white floating Merillat Masterpiece, maxum dove white with high gloss. The marbled gray and white top ties in nicely with the dark gray walls and light tray tiled floor. White vessel sink and clean lines of the stainless faucet add to the contemporary vibe of this beautiful masterbath.

Joshua McHugh
Inspiration for a mid-sized modern master gray tile and travertine tile travertine floor and gray floor corner shower remodel in New York with flat-panel cabinets, light wood cabinets, a wall-mount toilet, gray walls, an undermount sink, limestone countertops, a hinged shower door and gray countertops
Inspiration for a mid-sized modern master gray tile and travertine tile travertine floor and gray floor corner shower remodel in New York with flat-panel cabinets, light wood cabinets, a wall-mount toilet, gray walls, an undermount sink, limestone countertops, a hinged shower door and gray countertops
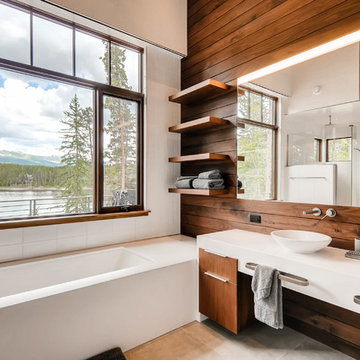
Freestanding bathtub - large contemporary master white tile beige floor freestanding bathtub idea in Denver with flat-panel cabinets, white cabinets, brown walls, a vessel sink and solid surface countertops
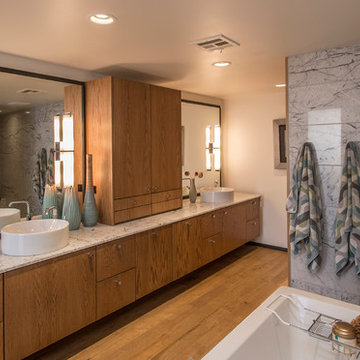
Transitional master freestanding bathtub photo in Phoenix with flat-panel cabinets, medium tone wood cabinets and a vessel sink
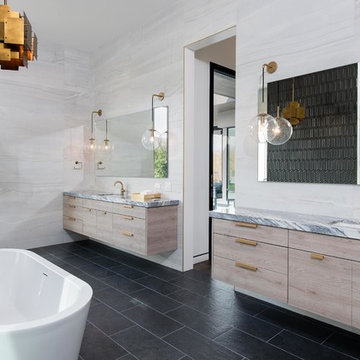
Freestanding bathtub - contemporary master white tile black floor freestanding bathtub idea in Las Vegas with flat-panel cabinets, an undermount sink, marble countertops, multicolored countertops and light wood cabinets

The goal was to open up this bathroom, update it, bring it to life! 123 Remodeling went for modern, but zen; rough, yet warm. We mixed ideas of modern finishes like the concrete floor with the warm wood tone and textures on the wall that emulates bamboo to balance each other. The matte black finishes were appropriate final touches to capture the urban location of this master bathroom located in Chicago’s West Loop.
https://123remodeling.com - Chicago Kitchen & Bath Remodeler
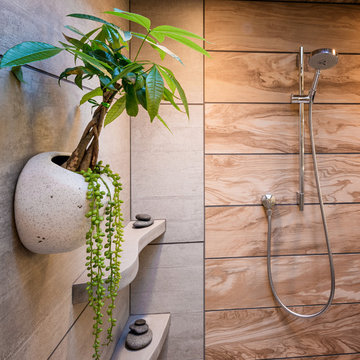
Custom concrete shower shelves were added to the shower wall to bring interest to an otherwise large and vacant surface and provide additional areas for bathing products, candles or decor. Photography by Paul Linnebach
Master Bath with Flat-Panel Cabinets Ideas

View of master bathroom and skylight
Inspiration for a large contemporary master blue tile and ceramic tile ceramic tile, blue floor and double-sink bathroom remodel in Los Angeles with flat-panel cabinets, light wood cabinets, a one-piece toilet, blue walls, an undermount sink, a hinged shower door, gray countertops and a built-in vanity
Inspiration for a large contemporary master blue tile and ceramic tile ceramic tile, blue floor and double-sink bathroom remodel in Los Angeles with flat-panel cabinets, light wood cabinets, a one-piece toilet, blue walls, an undermount sink, a hinged shower door, gray countertops and a built-in vanity
13







