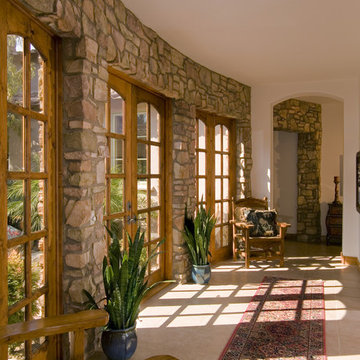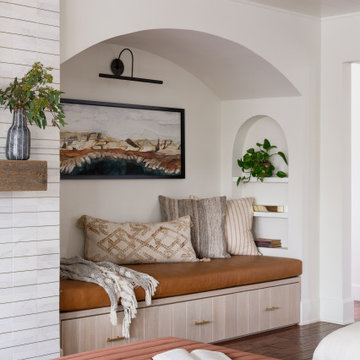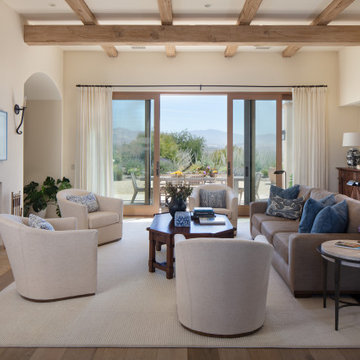Mediterranean Living Space Ideas
Refine by:
Budget
Sort by:Popular Today
801 - 820 of 40,415 photos
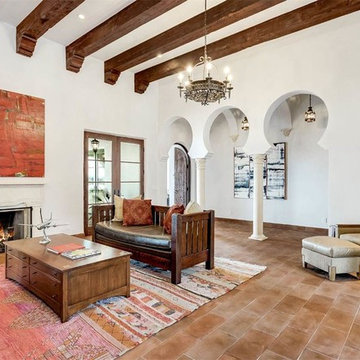
Amazing details in this living room including exposed wood beams, beautiful tile floors and beautiful chandeliers.
Living room - large mediterranean open concept terra-cotta tile and red floor living room idea in Austin with white walls and a standard fireplace
Living room - large mediterranean open concept terra-cotta tile and red floor living room idea in Austin with white walls and a standard fireplace
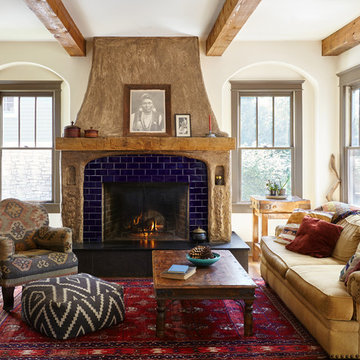
Distressed wood fireplace mantel by Harpeth River Furniture, fireplace indigo subway tile. House addition by Lawrence Brothers of Nashville, TN. Plaster and Reclaimed Wood Fireplace Surround. House addition to a bungalow.
Find the right local pro for your project
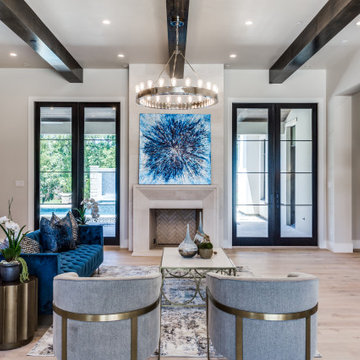
Large and spacious living room/family room with modern styled chandeliers, hardwood flooring, wood beam ceilings, and large windows.
Example of a large tuscan formal and open concept light wood floor and exposed beam living room design in Dallas with white walls, a standard fireplace and a tile fireplace
Example of a large tuscan formal and open concept light wood floor and exposed beam living room design in Dallas with white walls, a standard fireplace and a tile fireplace
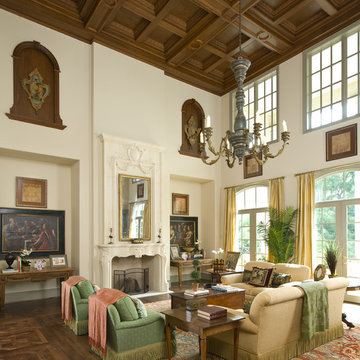
Example of a tuscan dark wood floor and brown floor living room design in Dallas with white walls, a standard fireplace and no tv

Example of a huge tuscan open concept dark wood floor and brown floor family room library design in Austin with blue walls, no fireplace and no tv
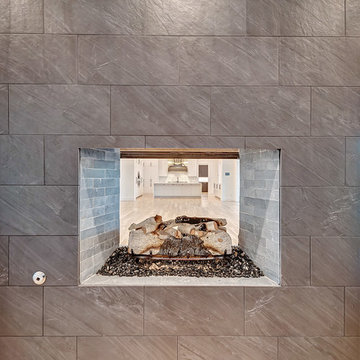
Kitchen , Dining, Living Combo with direct access to the outdoor living through the large sliding doors. The fireplace is double sided adjacent to the home office and open concept living area. The fireplace surround is slate tile. It makes a pop in the great room!
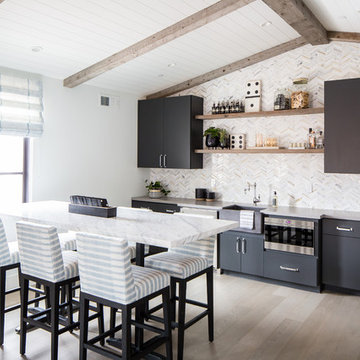
Ryan Garvin
Game room - huge mediterranean open concept light wood floor game room idea in San Diego with white walls and a wall-mounted tv
Game room - huge mediterranean open concept light wood floor game room idea in San Diego with white walls and a wall-mounted tv
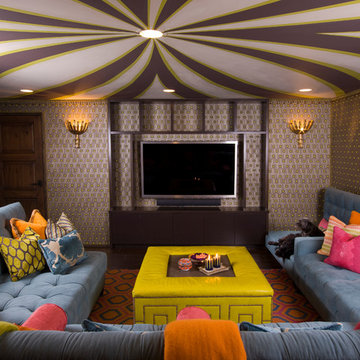
Architecture and Interior Design Photography by Ken Hayden
Inspiration for a small mediterranean enclosed dark wood floor family room remodel in Los Angeles with multicolored walls, no fireplace and a media wall
Inspiration for a small mediterranean enclosed dark wood floor family room remodel in Los Angeles with multicolored walls, no fireplace and a media wall

Family room - huge mediterranean enclosed family room idea in Orange County with beige walls and a wall-mounted tv
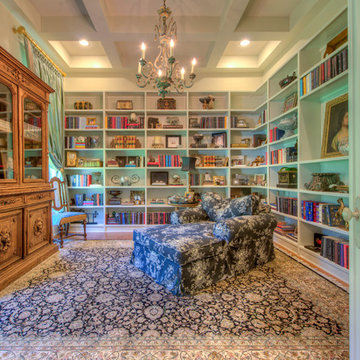
Inspiration for a small mediterranean enclosed family room library remodel in Austin
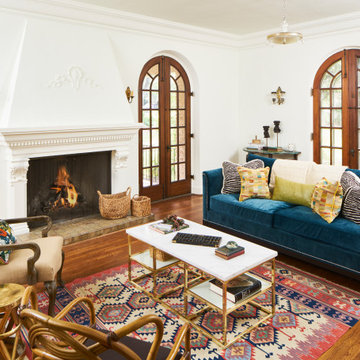
This Oak Vista home was built in the early part of the 20th Century. We were brought in to make some drastic changes. This property had been used for many years as an office space, so it was full of fluorescent lighting, inexpensive cabinetry, and poorly-executed space planning.
We took down a wall between the existing kitchen and another unused room to create a much more useful and beautiful kitchen with all new cabinets and finishes.
In the upstairs master bathroom, we reconfigured the master bathroom and added a large shower.
In the upstairs hall, which connected to one of the bedrooms, we added a secondary bathroom with a shower featuring period-appropriate scalloped tile.
We selected vintage lighting and, when possible, we reused some of the original fixtures that luckily had been stored previously in the basement for years.
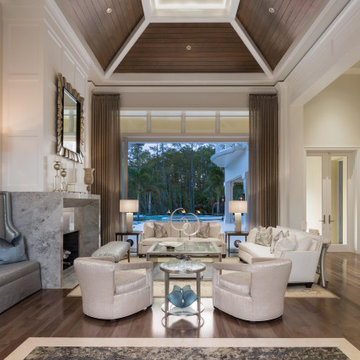
Designed by Amy Coslet & Sherri DuPont
Photography by Lori Hamilton
Living room - large mediterranean formal and open concept medium tone wood floor and brown floor living room idea in Miami with green walls, a standard fireplace and a stone fireplace
Living room - large mediterranean formal and open concept medium tone wood floor and brown floor living room idea in Miami with green walls, a standard fireplace and a stone fireplace
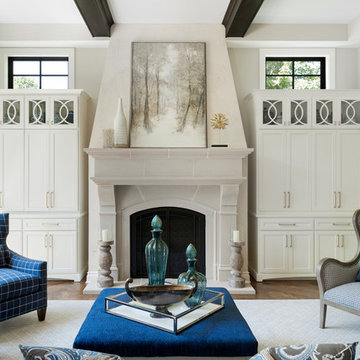
This 6,600-square-foot home in Edina’s Highland neighborhood was built for a family with young children — and an eye to the future. There’s a 16-foot-tall basketball sport court (painted in Edina High School’s colors, of course). “Many high-end homes now have customized sport courts — everything from golf simulators to batting cages,” said Dan Schaefer, owner of Landmark Build Co.
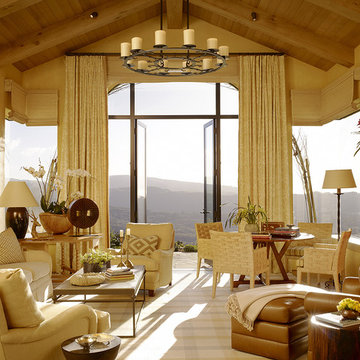
Interior Design by Tucker & Marks: http://www.tuckerandmarks.com/
Photograph by Matthew Millman
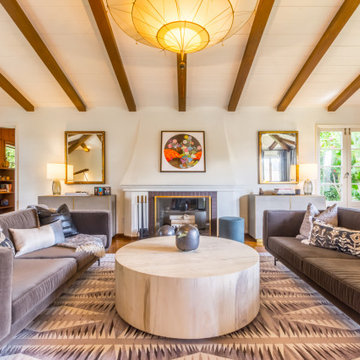
Inspiration for a mediterranean open concept medium tone wood floor, brown floor, exposed beam and shiplap ceiling living room remodel in San Francisco with white walls and a standard fireplace
Mediterranean Living Space Ideas
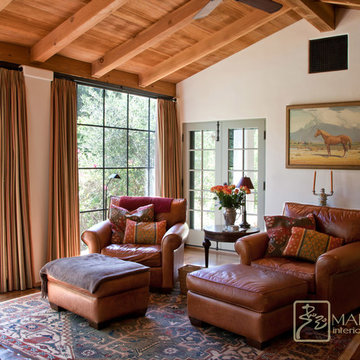
New sitting room off the master bedroom addition to a 1917 Spanish Revival home. White plaster walls, ceiling built to match the original ceiling beams and planks in the old part of the home.
Revitalize, update, and addition on a 1920's Old California home, thought to be a real George Washington Smith in Ojai, California. Wide, thick plaster arches, old farm paintings, comfortable, ranchy furniture give this place a real old world Spanish charm. Hand kotted antique rugs and fine bench made new furniture reflects the original style of Santa Barbara, CA, giving the sense this place is completely original. And much of it is, although it has been completely revamped, adding a larger stair case, wide arches, new master suite including a sitting room with a tv. Maraya Interiors completely changed the kitchen, adding new cabinetry, a blue granite island, and custom made terra cotta tile in multiple shapes and sizes. The home has a dining room for larger gatherings, and a small kitchen table for intimate family breakfasts. A high living room ceiling has been imitated in the new master suite with very large steel windows through out.
Project Location: Ojai, CA. Designed by Maraya Interior Design. From their beautiful resort town of Ojai, they serve clients in Montecito, Hope Ranch, Malibu, Westlake and Calabasas, across the tri-county areas of Santa Barbara, Ventura and Los Angeles, south to Hidden Hills- north through Solvang and more.
Bob Easton, Architect
Stan Tenpenny, contractor,
Photo by Maraya
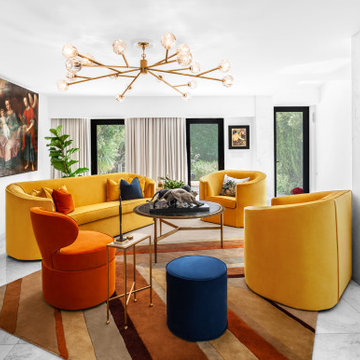
Living room - mid-sized mediterranean open concept marble floor and white floor living room idea in Los Angeles with a bar, white walls and a concealed tv
41










