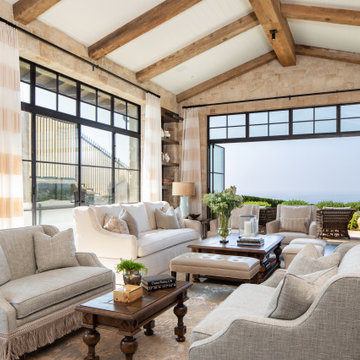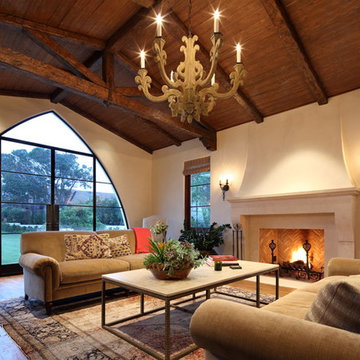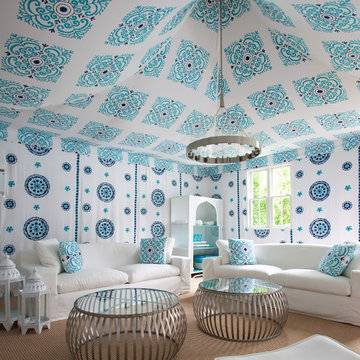Mediterranean Living Space Ideas
Refine by:
Budget
Sort by:Popular Today
721 - 740 of 40,433 photos
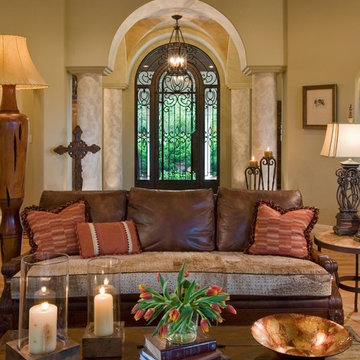
Las Lamos Remodel Living Room Entry
Inspiration for a mediterranean living room remodel in Austin with beige walls
Inspiration for a mediterranean living room remodel in Austin with beige walls
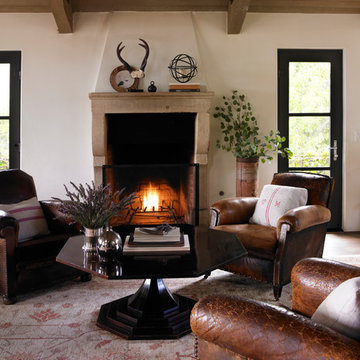
Dunn-Edwards paint colors -
Walls: Cameo Role DET671
Trim: Mayan Chocolate DET693
Jeremy Samuelson Photography | www.jeremysamuelson.com
Tuscan medium tone wood floor living room photo in Los Angeles with white walls, no tv and no fireplace
Tuscan medium tone wood floor living room photo in Los Angeles with white walls, no tv and no fireplace
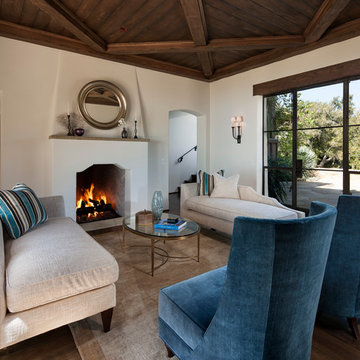
Situated on a 3.5 acre, oak-studded ridge atop Santa Barbara's Riviera, the Greene Compound is a 6,500 square foot custom residence with guest house and pool capturing spectacular views of the City, Coastal Islands to the south, and La Cumbre peak to the north. Carefully sited to kiss the tips of many existing large oaks, the home is rustic Mediterranean in style which blends integral color plaster walls with Santa Barbara sandstone and cedar board and batt.
Landscape Architect Lane Goodkind restored the native grass meadow and added a stream bio-swale which complements the rural setting. 20' mahogany, pocketing sliding doors maximize the indoor / outdoor Santa Barbara lifestyle by opening the living spaces to the pool and island view beyond. A monumental exterior fireplace and camp-style margarita bar add to this romantic living. Discreetly buried in the mission tile roof, solar panels help to offset the home's overall energy consumption. Truly an amazing and unique property, the Greene Residence blends in beautifully with the pastoral setting of the ridge while complementing and enhancing this Riviera neighborhood.
Find the right local pro for your project
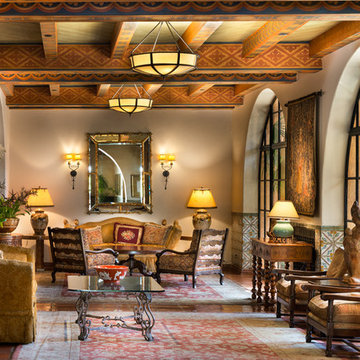
© Shane Organ Photo
Tuscan formal living room photo in Santa Barbara with beige walls
Tuscan formal living room photo in Santa Barbara with beige walls
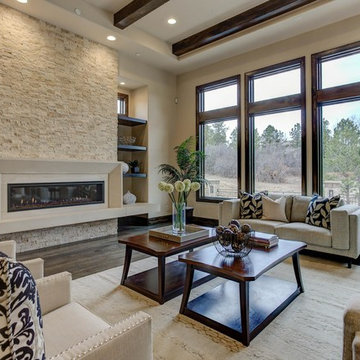
Large tuscan open concept medium tone wood floor and brown floor living room photo in Denver with beige walls, a ribbon fireplace, a stone fireplace and no tv
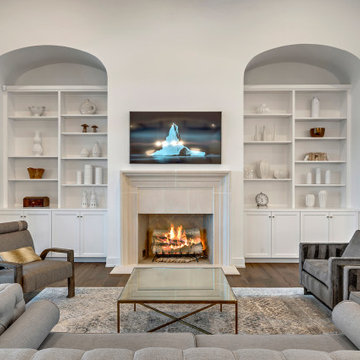
Large tuscan open concept brown floor living room photo in Austin with white walls, a standard fireplace, a tile fireplace and a wall-mounted tv
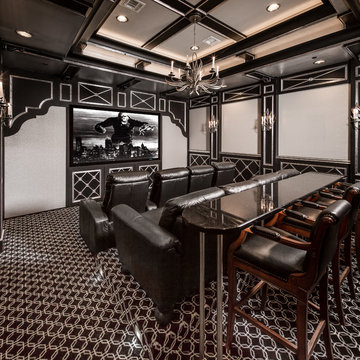
Steve Chenn
Jane Page Design Group
Home theater - mediterranean carpeted and multicolored floor home theater idea in Houston with black walls and a media wall
Home theater - mediterranean carpeted and multicolored floor home theater idea in Houston with black walls and a media wall
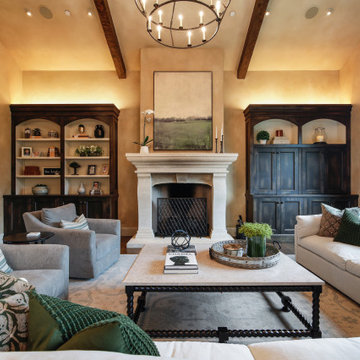
Living room - mediterranean dark wood floor, brown floor and vaulted ceiling living room idea in San Francisco with beige walls and a standard fireplace

Family room library - mid-sized mediterranean open concept medium tone wood floor family room library idea in Albuquerque with beige walls, a corner fireplace, a tv stand and a plaster fireplace
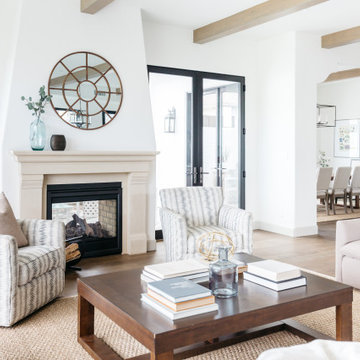
Example of a tuscan medium tone wood floor, brown floor and exposed beam living room design in Los Angeles with white walls and a two-sided fireplace

Breathtaking views of the incomparable Big Sur Coast, this classic Tuscan design of an Italian farmhouse, combined with a modern approach creates an ambiance of relaxed sophistication for this magnificent 95.73-acre, private coastal estate on California’s Coastal Ridge. Five-bedroom, 5.5-bath, 7,030 sq. ft. main house, and 864 sq. ft. caretaker house over 864 sq. ft. of garage and laundry facility. Commanding a ridge above the Pacific Ocean and Post Ranch Inn, this spectacular property has sweeping views of the California coastline and surrounding hills. “It’s as if a contemporary house were overlaid on a Tuscan farm-house ruin,” says decorator Craig Wright who created the interiors. The main residence was designed by renowned architect Mickey Muenning—the architect of Big Sur’s Post Ranch Inn, —who artfully combined the contemporary sensibility and the Tuscan vernacular, featuring vaulted ceilings, stained concrete floors, reclaimed Tuscan wood beams, antique Italian roof tiles and a stone tower. Beautifully designed for indoor/outdoor living; the grounds offer a plethora of comfortable and inviting places to lounge and enjoy the stunning views. No expense was spared in the construction of this exquisite estate.
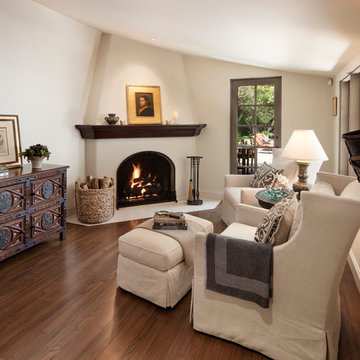
Family room and fireplace.
Inspiration for a mediterranean living room remodel in Santa Barbara with a corner fireplace and white walls
Inspiration for a mediterranean living room remodel in Santa Barbara with a corner fireplace and white walls
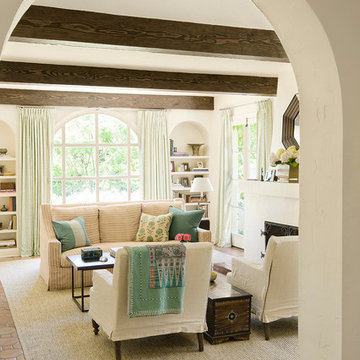
Inspiration for a large mediterranean enclosed terra-cotta tile living room remodel in Los Angeles with white walls and a standard fireplace
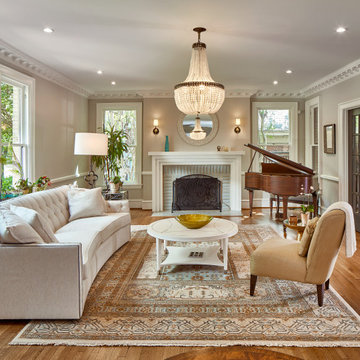
Large tuscan formal and enclosed medium tone wood floor and brown floor living room photo in Dallas with gray walls, a standard fireplace, a plaster fireplace and no tv
Mediterranean Living Space Ideas
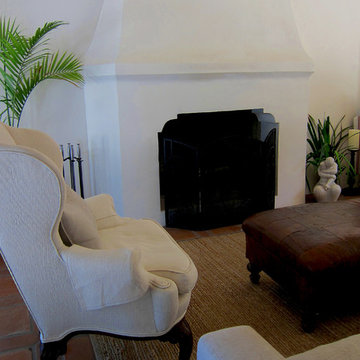
Design Consultant Jeff Doubét is the author of Creating Spanish Style Homes: Before & After – Techniques – Designs – Insights. The 240 page “Design Consultation in a Book” is now available. Please visit SantaBarbaraHomeDesigner.com for more info.
Jeff Doubét specializes in Santa Barbara style home and landscape designs. To learn more info about the variety of custom design services I offer, please visit SantaBarbaraHomeDesigner.com
Jeff Doubét is the Founder of Santa Barbara Home Design - a design studio based in Santa Barbara, California USA.

Soft linen white family room with handknotted rug, white sofas and glass table.
A clean, contemporary white palette in this traditional Spanish Style home in Santa Barbara, California. Soft greys, beige, cream colored fabrics, hand knotted rugs and quiet light walls show off the beautiful thick arches between the living room and dining room. Stained wood beams, wrought iron lighting, and carved limestone fireplaces give a soft, comfortable feel for this summer home by the Pacific Ocean. White linen drapes with grass shades give warmth and texture to the great room. The kitchen features glass and white marble mosaic backsplash, white slabs of natural quartzite, and a built in banquet nook. The oak cabinets are lightened by a white wash over the stained wood, and medium brown wood plank flooring througout the home.
Project Location: Santa Barbara, California. Project designed by Maraya Interior Design. From their beautiful resort town of Ojai, they serve clients in Montecito, Hope Ranch, Malibu, Westlake and Calabasas, across the tri-county areas of Santa Barbara, Ventura and Los Angeles, south to Hidden Hills- north through Solvang and more.
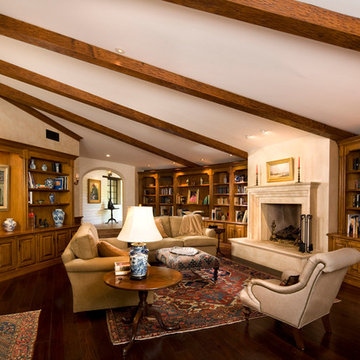
Dramatic lighting, solid wood beams, and lots of wood detailing add charm to this 1950's renovated house. © Holly Lepere
Large tuscan enclosed dark wood floor living room library photo in Santa Barbara with a standard fireplace, white walls and a stone fireplace
Large tuscan enclosed dark wood floor living room library photo in Santa Barbara with a standard fireplace, white walls and a stone fireplace
37










