Medium Tone Wood Floor Hallway Ideas
Refine by:
Budget
Sort by:Popular Today
121 - 140 of 3,779 photos
Item 1 of 3
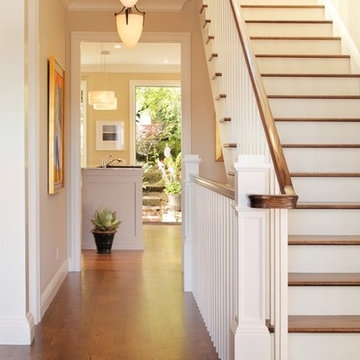
Jacob Elliott
Inspiration for a mid-sized craftsman medium tone wood floor hallway remodel in San Francisco with beige walls
Inspiration for a mid-sized craftsman medium tone wood floor hallway remodel in San Francisco with beige walls
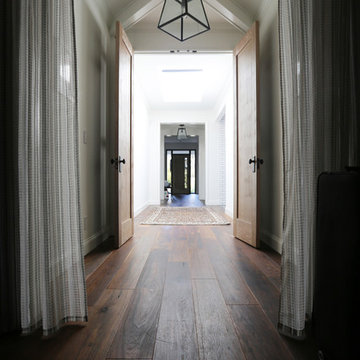
The home's flooring is a combination of Blue Lagos Limestone in 12x24 and antique hard-wax oiled wood. Together these two selections create a time-worn look that showcases the character and longevity of natural resources.
Cabochon Surfaces & Fixtures
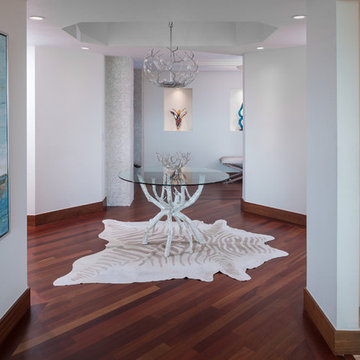
Center Table Custom from Mecox West Palm Beach;
John Schuyler Art; Light Fixture By Porta Romana
Inspiration for a contemporary medium tone wood floor and brown floor hallway remodel in Miami with white walls
Inspiration for a contemporary medium tone wood floor and brown floor hallway remodel in Miami with white walls
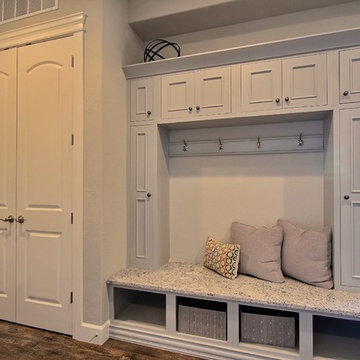
The Debonair : Cascade-Craftsman in Mt Vista Washington by Cascade West Development Inc.
Cascade West Facebook: https://goo.gl/MCD2U1
Cascade West Website: https://goo.gl/XHm7Un
These photos, like many of ours, were taken by the good people of ExposioHDR - Portland, Or
Exposio Facebook: https://goo.gl/SpSvyo
Exposio Website: https://goo.gl/Cbm8Ya
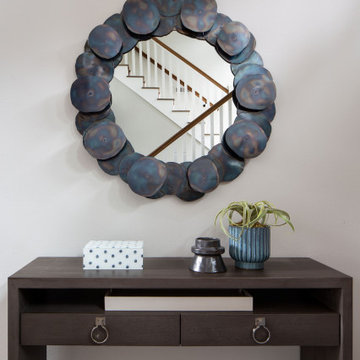
Our Bellevue studio designed this fun, family-friendly home for a lovely family with four active kids. We used durable performance fabrics to ensure maximum fun with minimum maintenance. We chose a soft, neutral palette throughout the home that beautifully highlights the stunning decor and elegant detailing. The kitchen is bright and beautiful, with a stunning island and lovely blue chairs that add a hint of sophistication. In the bedrooms, we added cozy, comfortable furnishings that create a warm, inviting appeal, perfect for relaxation. The twin study with a calm blue palette, comfy chairs, and plenty of workspaces makes it perfect for productivity. We also created a play area with a foosball table and air hockey table to ensure plenty of entertainment for the whole family.
---
Project designed by Michelle Yorke Interior Design Firm in Bellevue. Serving Redmond, Sammamish, Issaquah, Mercer Island, Kirkland, Medina, Clyde Hill, and Seattle.
For more about Michelle Yorke, see here: https://michelleyorkedesign.com/
To learn more about this project, see here:
https://michelleyorkedesign.com/project/issaquah-wa-interior-designer/
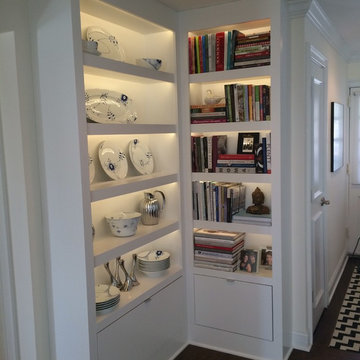
Mid-Phase of project.
Final Installation April 2015.
Inspiration for a mid-sized eclectic medium tone wood floor hallway remodel in New York with yellow walls
Inspiration for a mid-sized eclectic medium tone wood floor hallway remodel in New York with yellow walls
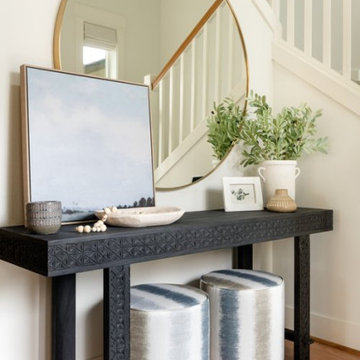
Over the past two years, we have had the pleasure of furnishing this gorgeous Craftsman room by room. When our client first came to us in late 2018, she had just purchased this home for a fresh start with her son. This home already had a great foundation, but we wanted to ensure our client's personality shone through with her love of soft colors and layered textures. We transformed this blank canvas into a cozy home by adding wallpaper, refreshing the window treatments, replacing some light fixtures, and bringing in new furnishings.
---
Project designed by interior design studio Kimberlee Marie Interiors. They serve the Seattle metro area including Seattle, Bellevue, Kirkland, Medina, Clyde Hill, and Hunts Point.
For more about Kimberlee Marie Interiors, see here: https://www.kimberleemarie.com/
To learn more about this project, see here
https://www.kimberleemarie.com/lakemont-luxury
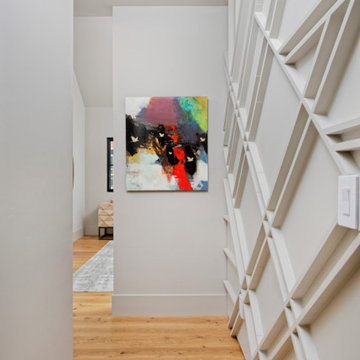
We were invited to participate in the 2019 Montecito Designer Showhouse for Montecito Life magazine. Our team designed the master suite including the master bedroom, bathroom, and connecting hallway. We gave both spaces a bohemian, natural, and sophisticated feel. The focal point of the master bedroom is the 6ft mirror hung on the wall next to the bed. It is a breathtaking design feature, and it makes the room feel larger. To make sure that the room feels completely bespoke, we worked with a local wood fabricator to make an accent wall out of angled wood pieces that were painted the same color as the surrounding room. This accent wall is right at the entrance to the master suite, so it sets the tone for a unique and gorgeous space. In the bathroom, we created an oasis by wrapping the entire space in tile and accenting it with bronze finishes in the mirrors and light fixtures.
---
Project designed by Montecito interior designer Margarita Bravo. She serves Montecito as well as surrounding areas such as Hope Ranch, Summerland, Santa Barbara, Isla Vista, Mission Canyon, Carpinteria, Goleta, Ojai, Los Olivos, and Solvang.
---
For more about MARGARITA BRAVO, click here: https://www.margaritabravo.com/
To learn more about this project, click here:
https://www.margaritabravo.com/portfolio/denver-showhouse-2019-modern-bohemian/
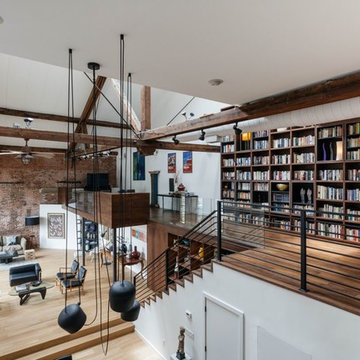
Located in an 1890 Wells Fargo stable and warehouse in the Hamilton Park historic district, this intervention focused on creating a personal, comfortable home in an unusually tall loft space. The living room features 45’ high ceilings. The mezzanine level was conceived as a porous, space-making element that allowed pockets of closed storage, open display, and living space to emerge from pushing and pulling the floor plane.
The newly cantilevered mezzanine breaks up the immense height of the loft and creates a new TV nook and work space. An updated master suite and kitchen streamline the core functions of this loft while the addition of a new window adds much needed daylight to the space. Photo by Nick Glimenakis.
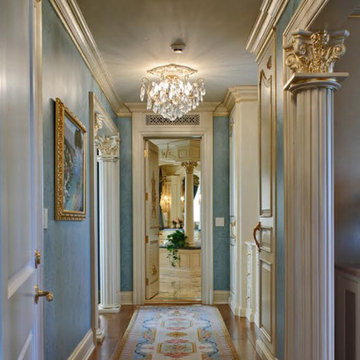
Mid-sized medium tone wood floor and beige floor hallway photo in New York with blue walls
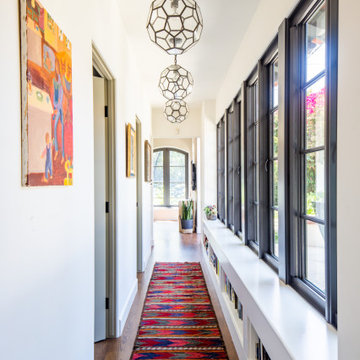
Example of a tuscan medium tone wood floor and brown floor hallway design in Los Angeles with white walls
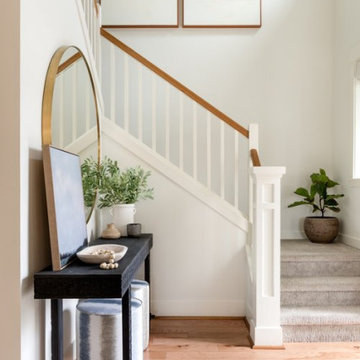
Over the past two years, we have had the pleasure of furnishing this gorgeous Craftsman room by room. When our client first came to us in late 2018, she had just purchased this home for a fresh start with her son. This home already had a great foundation, but we wanted to ensure our client's personality shone through with her love of soft colors and layered textures. We transformed this blank canvas into a cozy home by adding wallpaper, refreshing the window treatments, replacing some light fixtures, and bringing in new furnishings.
---
Project designed by interior design studio Kimberlee Marie Interiors. They serve the Seattle metro area including Seattle, Bellevue, Kirkland, Medina, Clyde Hill, and Hunts Point.
For more about Kimberlee Marie Interiors, see here: https://www.kimberleemarie.com/
To learn more about this project, see here
https://www.kimberleemarie.com/lakemont-luxury
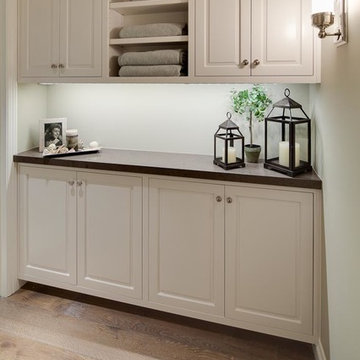
Example of a small beach style medium tone wood floor hallway design in San Diego with beige walls
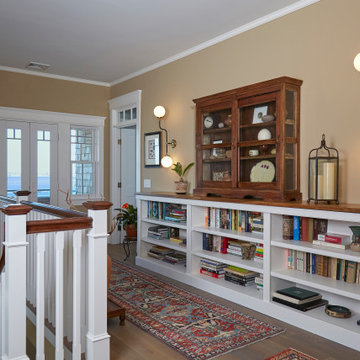
An 11 foot teak topped built-in bookcase, expands an impressive upstairs hallway. An antique teak display cabinet sits on top and steam punk style lighting adds a funky vintage twist.
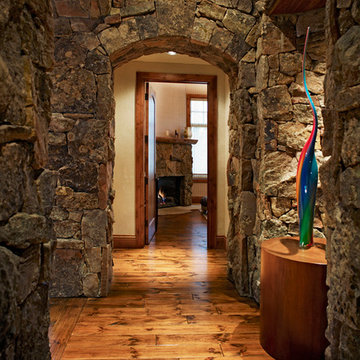
Stone columns, arches and art niches frame the hallways leading to the guest bedrooms.
Example of a large mountain style medium tone wood floor hallway design in Denver with brown walls
Example of a large mountain style medium tone wood floor hallway design in Denver with brown walls
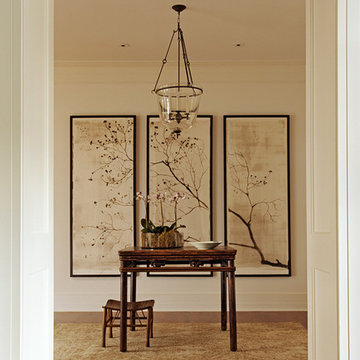
Entry Hall
Inspiration for a mid-sized timeless medium tone wood floor hallway remodel in New York with white walls
Inspiration for a mid-sized timeless medium tone wood floor hallway remodel in New York with white walls
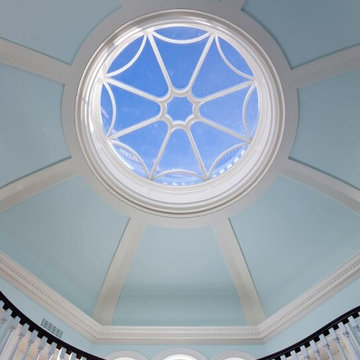
Dome above the octagonal central stair hall with an oculus. Photographer: Mark Darley
Inspiration for a large timeless medium tone wood floor and brown floor hallway remodel with blue walls
Inspiration for a large timeless medium tone wood floor and brown floor hallway remodel with blue walls
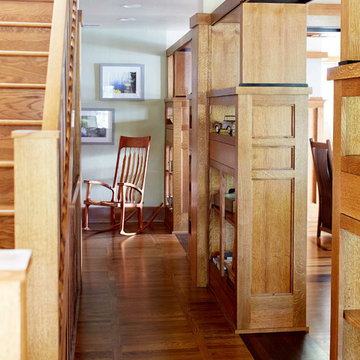
Cameron Sadeghpour Photography
Mid-sized arts and crafts medium tone wood floor hallway photo in Other with green walls
Mid-sized arts and crafts medium tone wood floor hallway photo in Other with green walls
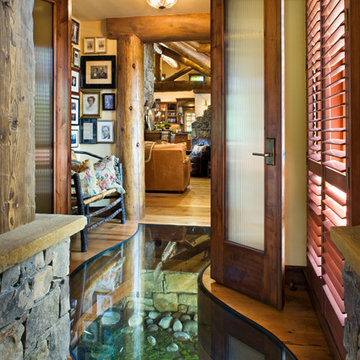
Roger Wade Studio
Inspiration for a large rustic medium tone wood floor hallway remodel in Other with beige walls
Inspiration for a large rustic medium tone wood floor hallway remodel in Other with beige walls
Medium Tone Wood Floor Hallway Ideas
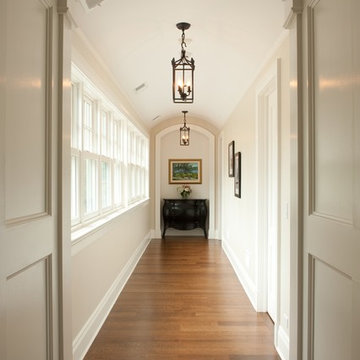
Inspiration for a mid-sized craftsman medium tone wood floor hallway remodel in Chicago with beige walls
7





