Mid-Century Modern Exterior Home Ideas
Refine by:
Budget
Sort by:Popular Today
61 - 80 of 1,691 photos
Item 1 of 3
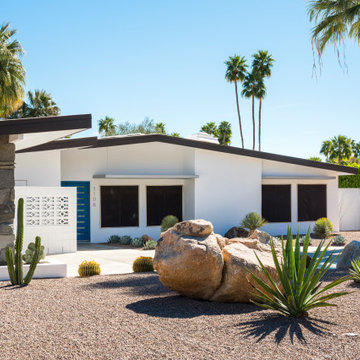
Front Elevation of Mid Century Modern home designed by Charles Dubois
Example of a large 1960s white one-story stucco exterior home design in Other with a mixed material roof
Example of a large 1960s white one-story stucco exterior home design in Other with a mixed material roof
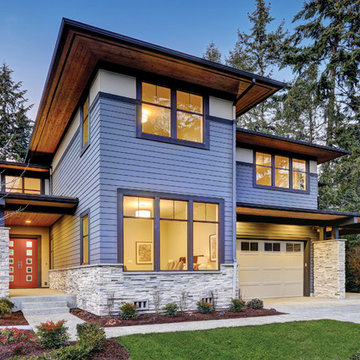
Enjoy your mid-century modern home Featuring: a Belleville series front door with modern 8" glass inserts, prefinished to the perfect shade of red at EL & EL Wood Products
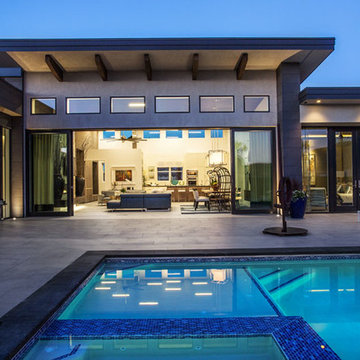
The Hive
Custom Home Built by Markay Johnson Construction Designer: Ashley Johnson & Gregory Abbott
Photographer: Scot Zimmerman
Southern Utah Parade of Homes
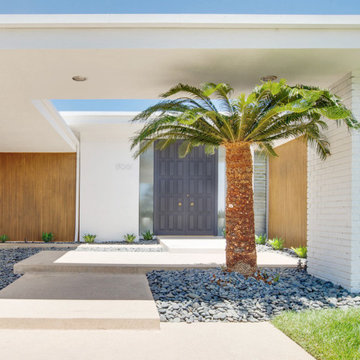
Mid-century modern exterior with covered walkway and black front door.
Mid-sized mid-century modern white one-story painted brick exterior home photo in Phoenix with a white roof
Mid-sized mid-century modern white one-story painted brick exterior home photo in Phoenix with a white roof
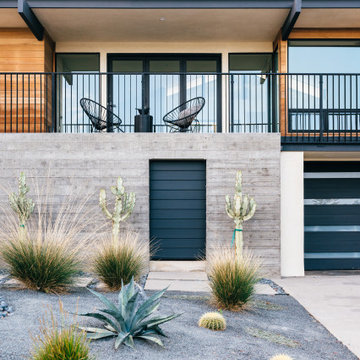
Inspiration for a mid-sized 1960s multicolored two-story house exterior remodel in Orange County with a clipped gable roof, a mixed material roof and a black roof

A welcoming covered walkway leads guests to the front entry, which has been updated with a pivoting alder door to reflect the homeowners’ modern sensibilities.
Carter Tippins Photography
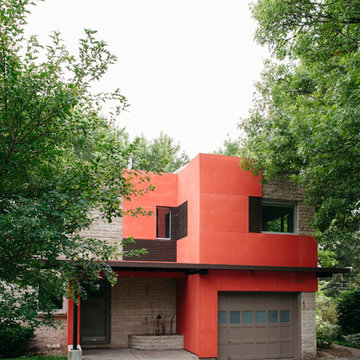
Collaboration between dKISER design.construct, inc. and AToM design studio
Photos by Colin Conces Photography
Inspiration for a mid-sized 1950s gray two-story mixed siding flat roof remodel in Omaha
Inspiration for a mid-sized 1950s gray two-story mixed siding flat roof remodel in Omaha
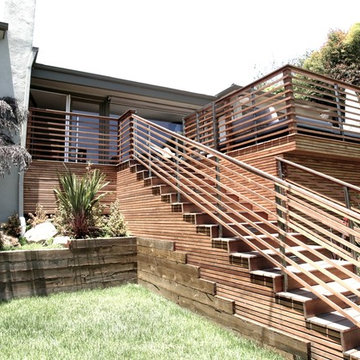
exterior house, rear stairs
Inspiration for a large 1950s gray split-level wood exterior home remodel in Los Angeles
Inspiration for a large 1950s gray split-level wood exterior home remodel in Los Angeles
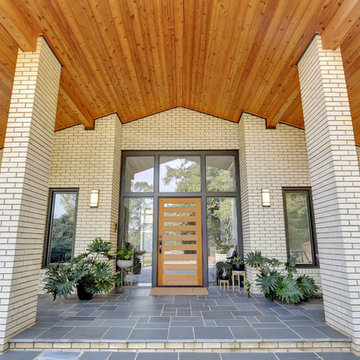
Inspiration for a large 1960s white two-story brick gable roof remodel in Other
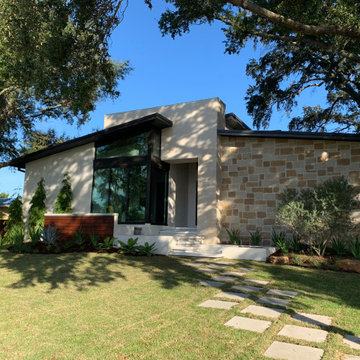
Custom designed home began in 2017 and completed in November 2019
Mid-sized 1950s beige two-story stone exterior home photo in Tampa with a metal roof
Mid-sized 1950s beige two-story stone exterior home photo in Tampa with a metal roof
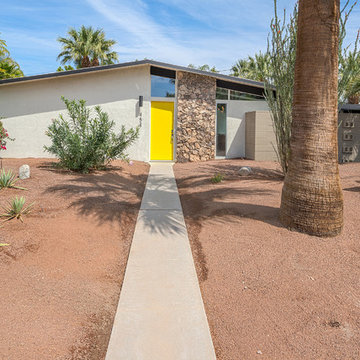
fully renovated original Mid-century Home in Palm Springs, CA
Mid-sized 1960s white one-story stucco exterior home idea in Other
Mid-sized 1960s white one-story stucco exterior home idea in Other
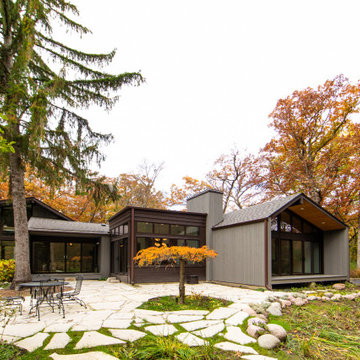
Family Room addition on modern house of cube spaces. Open walls of glass on either end open to 5 acres of woods. The mostly solid wall facing the street, in keeping with the existing architecture of the home. Breakfast room with Wet Bar beyond connects to the existing and new parts of the house.
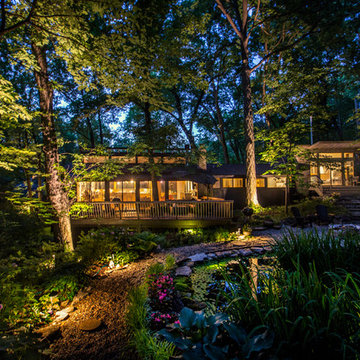
View of the house at dusk from the Woodland Garden on the uphill side of the house. New addition and bridge connection are too the right. Roof of original house was reframed to create a line of clerestory windows.
Photographer:Paul Bussman
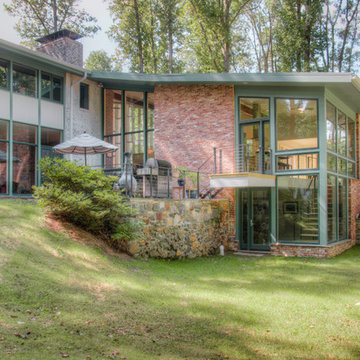
The first target was a mudroom addition which detracted from the otherwise architecturally interesting home and was so poorly conditioned that it was virtually unusable. In the same footprint, the team created a highly-insulated space with a welcoming entrance and eat-in dining area that opens to the gardens.
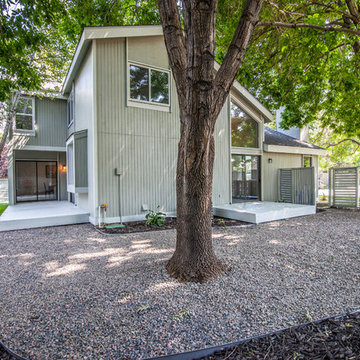
Inspiration for a mid-sized 1950s gray one-story vinyl exterior home remodel in Denver with a shingle roof
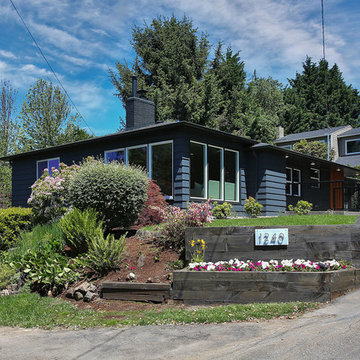
Inspiration for a large mid-century modern gray two-story wood house exterior remodel in Portland with a hip roof and a shingle roof
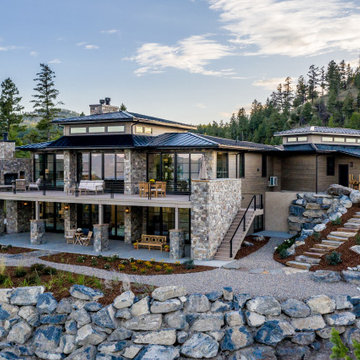
Natural Stone and Serenity
Example of a mid-sized 1960s brown two-story wood house exterior design in Other with a hip roof and a metal roof
Example of a mid-sized 1960s brown two-story wood house exterior design in Other with a hip roof and a metal roof
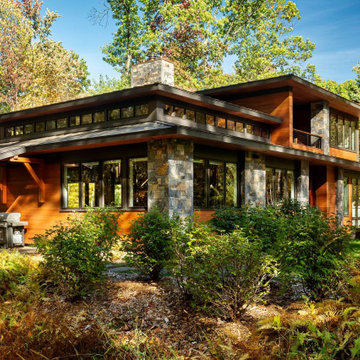
Example of a mid-sized mid-century modern three-story wood exterior home design in New York with a hip roof
Mid-Century Modern Exterior Home Ideas
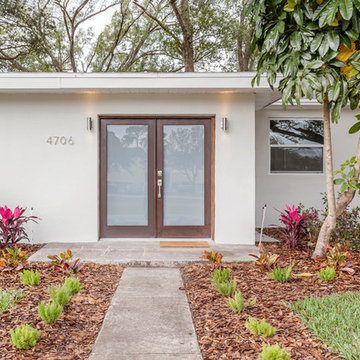
David Sibbitt
Inspiration for a mid-sized 1960s gray one-story concrete flat roof remodel in Tampa
Inspiration for a mid-sized 1960s gray one-story concrete flat roof remodel in Tampa
4






