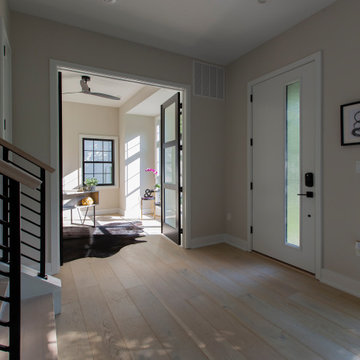Mid-Century Modern Foyer Ideas
Refine by:
Budget
Sort by:Popular Today
141 - 160 of 804 photos
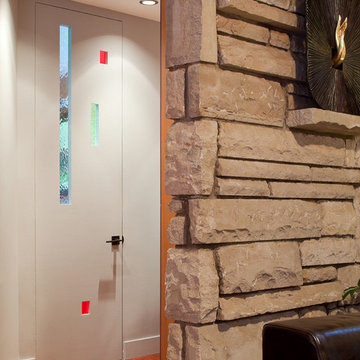
Sam Oberter Photography
Entryway - small mid-century modern medium tone wood floor entryway idea in Philadelphia with white walls and a white front door
Entryway - small mid-century modern medium tone wood floor entryway idea in Philadelphia with white walls and a white front door
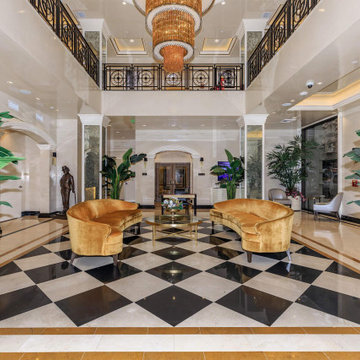
Venetian Plaster in Lobby of Luxury apartments located in Downtown Los Angeles.
Example of a huge mid-century modern entryway design in Los Angeles with white walls and a black front door
Example of a huge mid-century modern entryway design in Los Angeles with white walls and a black front door
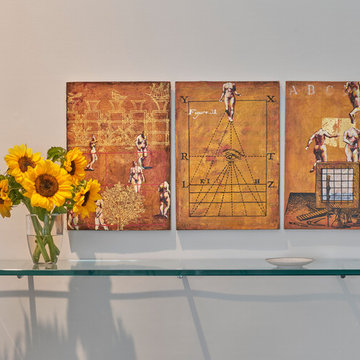
Entry Detail with Custom Shelf
Mike Schwartz Photo
Foyer - mid-sized 1950s dark wood floor and brown floor foyer idea in Chicago with gray walls
Foyer - mid-sized 1950s dark wood floor and brown floor foyer idea in Chicago with gray walls
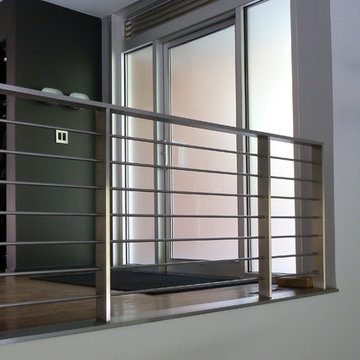
Stainless steel handrail replaced a half wall where the foyer overlooked the sunken living room. Storefront aluminum door and sidelights with frosted glass and custom louvered transom.
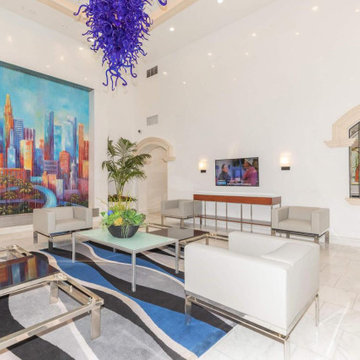
Venetian Plaster in lobby of luxury apartments in Downtown Los Angeles.
Example of a huge 1960s foyer design in Los Angeles
Example of a huge 1960s foyer design in Los Angeles
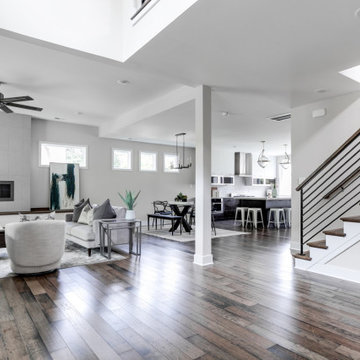
We’ve carefully crafted every inch of this home to bring you something never before seen in this area! Modern front sidewalk and landscape design leads to the architectural stone and cedar front elevation, featuring a contemporary exterior light package, black commercial 9’ window package and 8 foot Art Deco, mahogany door. Additional features found throughout include a two-story foyer that showcases the horizontal metal railings of the oak staircase, powder room with a floating sink and wall-mounted gold faucet and great room with a 10’ ceiling, modern, linear fireplace and 18’ floating hearth, kitchen with extra-thick, double quartz island, full-overlay cabinets with 4 upper horizontal glass-front cabinets, premium Electrolux appliances with convection microwave and 6-burner gas range, a beverage center with floating upper shelves and wine fridge, first-floor owner’s suite with washer/dryer hookup, en-suite with glass, luxury shower, rain can and body sprays, LED back lit mirrors, transom windows, 16’ x 18’ loft, 2nd floor laundry, tankless water heater and uber-modern chandeliers and decorative lighting. Rear yard is fenced and has a storage shed.
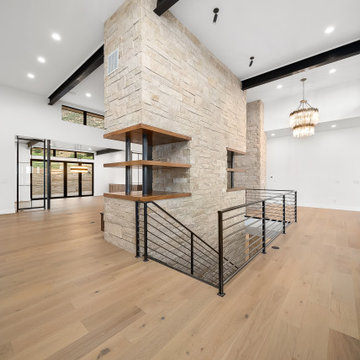
Entryway - large mid-century modern light wood floor, brown floor and exposed beam entryway idea in Denver with white walls and a black front door
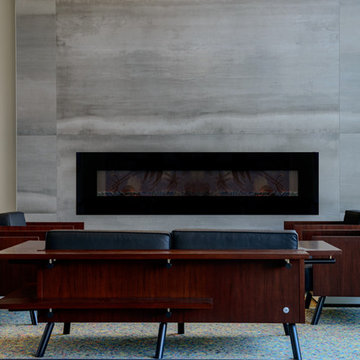
Example of a mid-sized mid-century modern concrete floor foyer design in Grand Rapids with white walls
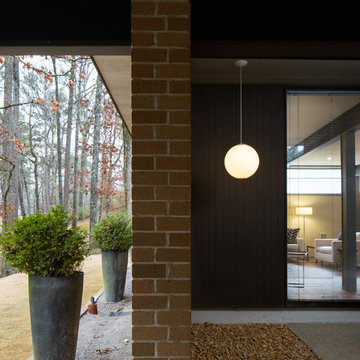
Tommy Daspit Photographer
Inspiration for a mid-sized 1950s foyer remodel in Birmingham with brown walls and a brown front door
Inspiration for a mid-sized 1950s foyer remodel in Birmingham with brown walls and a brown front door
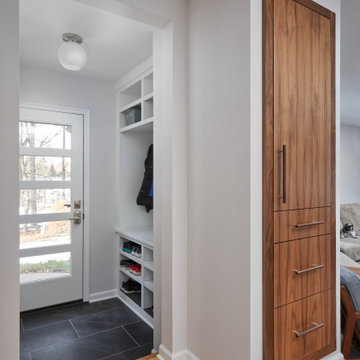
Inspiration for a small 1960s entryway remodel in Minneapolis with white walls and a white front door
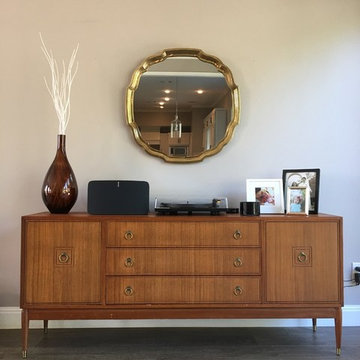
A collection of contemporary interiors showcasing today's top design trends merged with timeless elements. Find inspiration for fresh and stylish hallway and powder room decor, modern dining, and inviting kitchen design.
These designs will help narrow down your style of decor, flooring, lighting, and color palettes. Browse through these projects of ours and find inspiration for your own home!
Project designed by Sara Barney’s Austin interior design studio BANDD DESIGN. They serve the entire Austin area and its surrounding towns, with an emphasis on Round Rock, Lake Travis, West Lake Hills, and Tarrytown.
For more about BANDD DESIGN, click here: https://bandddesign.com/

Entryway - large 1950s terrazzo floor and gray floor entryway idea in Sacramento with gray walls and a medium wood front door
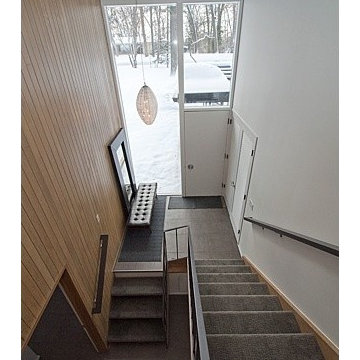
This gorgeous light fixture replaced a tired macrame hanging, the flooring and paint are new and the wood walls have a new coat of poly.
Inspiration for a mid-sized 1960s ceramic tile foyer remodel in Detroit with white walls and a white front door
Inspiration for a mid-sized 1960s ceramic tile foyer remodel in Detroit with white walls and a white front door
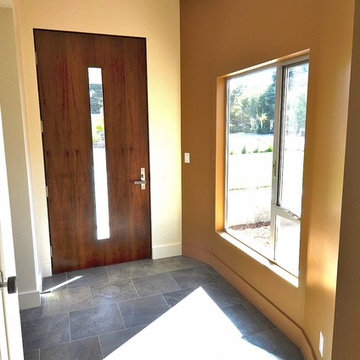
Carole Whitacre Photography
Mid-sized mid-century modern slate floor and gray floor entryway photo in San Francisco with multicolored walls and a dark wood front door
Mid-sized mid-century modern slate floor and gray floor entryway photo in San Francisco with multicolored walls and a dark wood front door

This small entry includes a dark fireclay tile laid in a herringbone pattern paired with a bright, colorful front door.
Mid-sized 1950s ceramic tile, black floor and vaulted ceiling entryway photo in Other with white walls and a yellow front door
Mid-sized 1950s ceramic tile, black floor and vaulted ceiling entryway photo in Other with white walls and a yellow front door
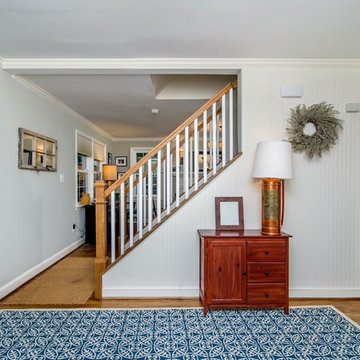
Inspiration for a mid-sized 1960s medium tone wood floor entryway remodel in Baltimore with gray walls and a dark wood front door
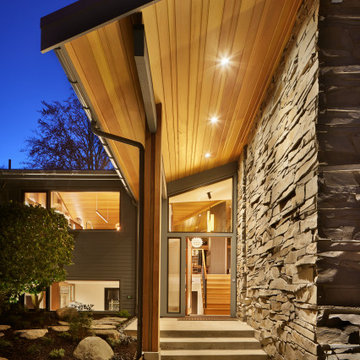
Original covered entry was refreshed with new t&g mahogany.
Mid-sized mid-century modern medium tone wood floor and vaulted ceiling entryway photo in Seattle with white walls and a medium wood front door
Mid-sized mid-century modern medium tone wood floor and vaulted ceiling entryway photo in Seattle with white walls and a medium wood front door
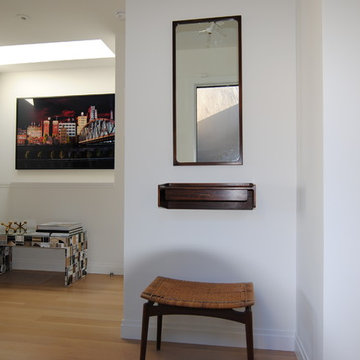
Wolfberg Studios
Phollies Inc San Francisco
Example of a 1960s foyer design in San Francisco
Example of a 1960s foyer design in San Francisco
Mid-Century Modern Foyer Ideas
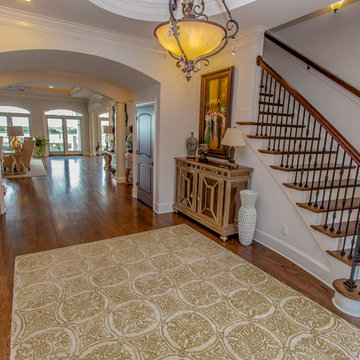
Tom Peterson
Mid-century modern medium tone wood floor foyer photo in Wilmington with white walls
Mid-century modern medium tone wood floor foyer photo in Wilmington with white walls
8






