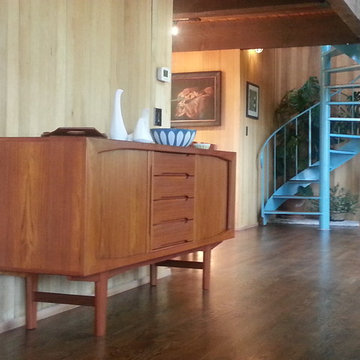Mid-Century Modern Foyer Ideas
Refine by:
Budget
Sort by:Popular Today
81 - 100 of 798 photos
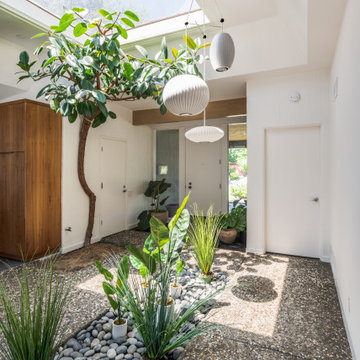
Example of a mid-sized 1960s concrete floor, multicolored floor and vaulted ceiling entryway design in Sacramento with white walls and a white front door
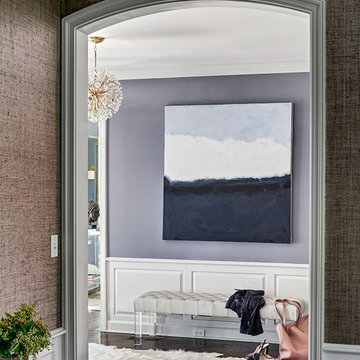
Photography by Francis Dzikowski
Example of a mid-sized 1950s dark wood floor foyer design in New York with blue walls
Example of a mid-sized 1950s dark wood floor foyer design in New York with blue walls
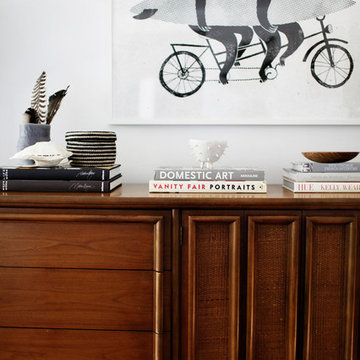
Foyer - large mid-century modern dark wood floor foyer idea in Tampa with white walls
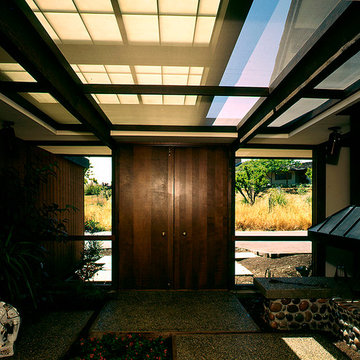
This actually isn't an Eichler, but it has a similar California-modern-look to it, so I'm including the image here, with my other Eichler pictures. It's a beautiful transition space from outdoors to indoors, and has a Rollamatic retractable roof to weatherproof the space, when appropriate. The skylight's glazing is golden opaque, indicating that it's fiberglass insulation board. You can just see a bug-screen barrier below the skylight.
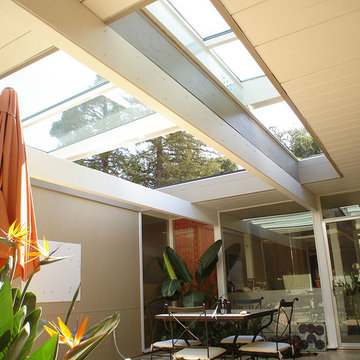
Eichlers...homeowners seem to love them and hate them. They love them for their mid-century modern look, they hate them when it comes time to heating them and cooling them. Adding a Rollamatic retractable roof above the atrium creates valuable indoor space and helps reduce the power bill.
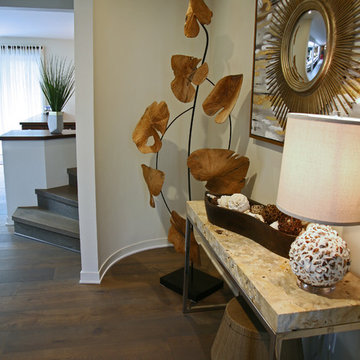
The foyer hall is complete with a found wood sculpture that sits in the round alcove. Natural materials decorate and add welcome to the foyer.
Entryway - mid-sized 1950s medium tone wood floor and gray floor entryway idea in Milwaukee with gray walls and a medium wood front door
Entryway - mid-sized 1950s medium tone wood floor and gray floor entryway idea in Milwaukee with gray walls and a medium wood front door
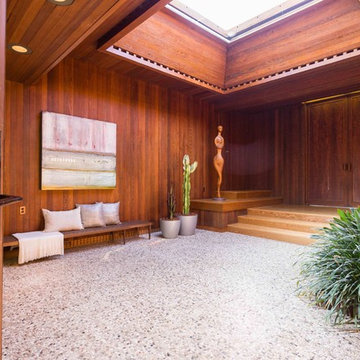
This stunning paneled entryway is the first thing you see when you walk in the home.
Photos by Peter Lyons
Large 1960s foyer photo in San Francisco
Large 1960s foyer photo in San Francisco
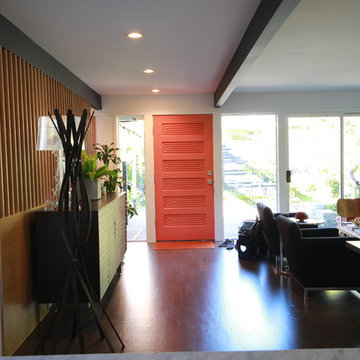
Mid Century Modern Entry Revision
Mid-sized mid-century modern dark wood floor and brown floor entryway photo in Seattle with white walls and an orange front door
Mid-sized mid-century modern dark wood floor and brown floor entryway photo in Seattle with white walls and an orange front door
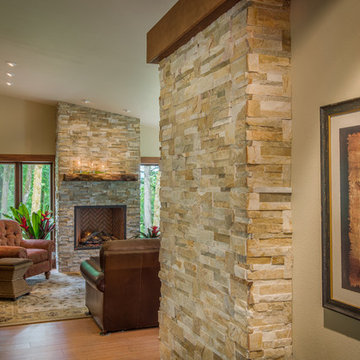
Mid-century modern home completely renovated in the entryway, kitchen and living room; the natural ledge stone fireplace and entry finish the space with a genuinely dated appeal.
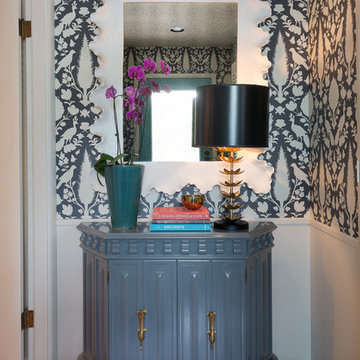
Whit Preston Photography http://whitpreston.com/
Inspiration for a mid-sized 1960s medium tone wood floor entryway remodel in Austin with a blue front door
Inspiration for a mid-sized 1960s medium tone wood floor entryway remodel in Austin with a blue front door
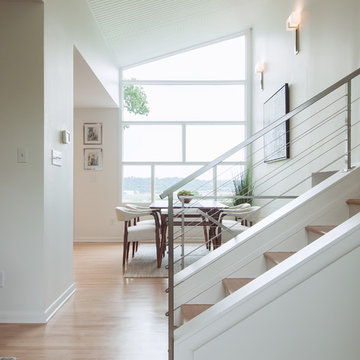
Photography: Viktor Ramos
Example of a small 1950s light wood floor foyer design in Cincinnati with white walls
Example of a small 1950s light wood floor foyer design in Cincinnati with white walls
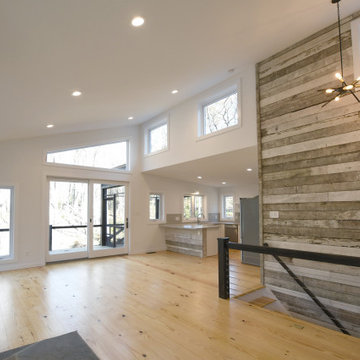
View of the great room from the front door entryway of this modern country home in Ulster County, NY.
Example of a mid-sized 1950s light wood floor entryway design in New York with white walls and a white front door
Example of a mid-sized 1950s light wood floor entryway design in New York with white walls and a white front door
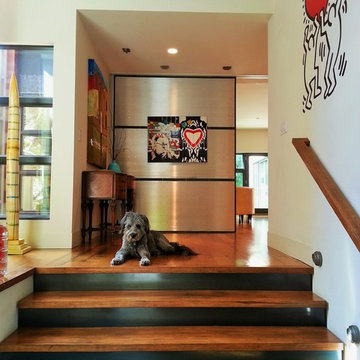
meg miller interior creator
Example of a huge mid-century modern medium tone wood floor entryway design in Denver with white walls and a black front door
Example of a huge mid-century modern medium tone wood floor entryway design in Denver with white walls and a black front door
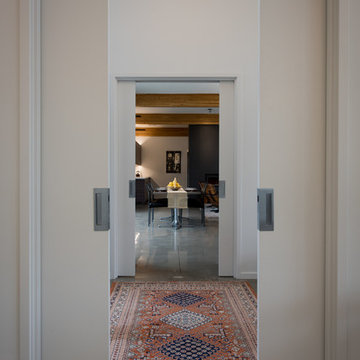
Creative Captures, David Barrios
Example of a mid-sized 1960s concrete floor and gray floor entryway design in Other with white walls and a black front door
Example of a mid-sized 1960s concrete floor and gray floor entryway design in Other with white walls and a black front door
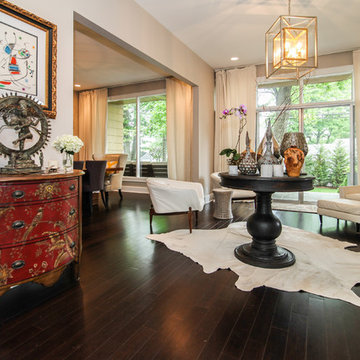
Mid-sized 1960s dark wood floor entryway photo in New York with beige walls and a medium wood front door
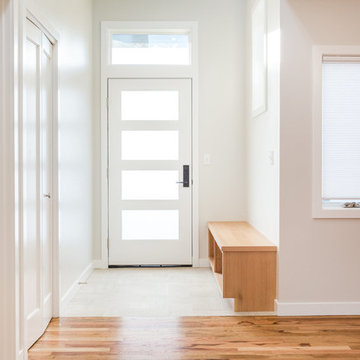
The new entry hall addition was carved out of the original front porch. It soars two stories & is capped with a light well which extends into the middle of the house. This area provided the ceremony of entrance, mud space & coat closet which were absent in the original house. Photo -
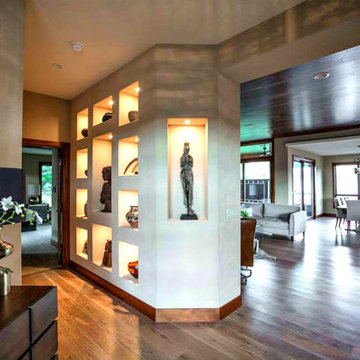
Refined Interior Staging Solutions
Inspiration for a mid-sized 1960s light wood floor entryway remodel in Kansas City with beige walls and a dark wood front door
Inspiration for a mid-sized 1960s light wood floor entryway remodel in Kansas City with beige walls and a dark wood front door
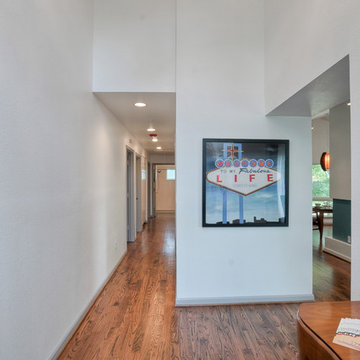
Foyer - small mid-century modern medium tone wood floor foyer idea in Dallas with white walls
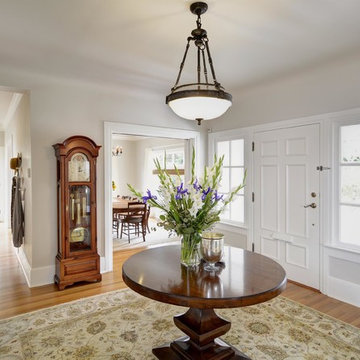
Example of a mid-sized 1960s medium tone wood floor entryway design in San Francisco with beige walls and a white front door
Mid-Century Modern Foyer Ideas
5






