Mid-Century Modern Foyer Ideas
Refine by:
Budget
Sort by:Popular Today
101 - 120 of 804 photos
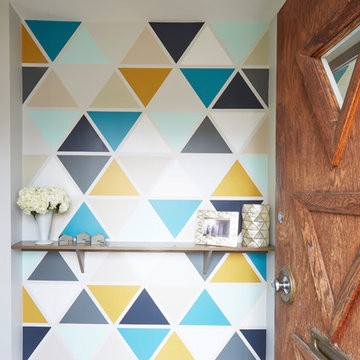
Mike Kaskel
Example of a 1950s dark wood floor and brown floor entryway design in Chicago with multicolored walls and a brown front door
Example of a 1950s dark wood floor and brown floor entryway design in Chicago with multicolored walls and a brown front door
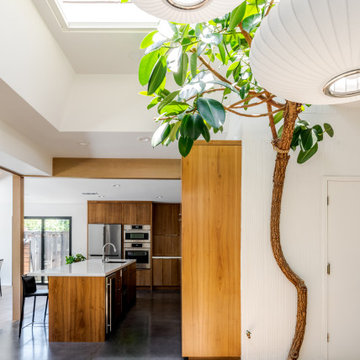
Inspiration for a mid-sized 1960s concrete floor and multicolored floor foyer remodel in Sacramento with white walls
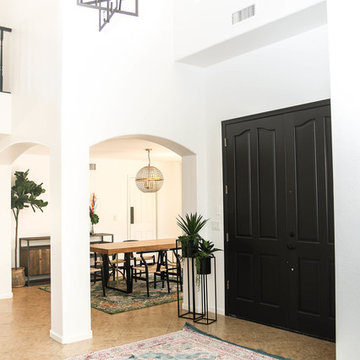
The open and airy entry has been repainted Bright White to give the colors of the rugs and furniture time to shine.
Example of a large 1960s travertine floor and beige floor entryway design in Phoenix with white walls and a black front door
Example of a large 1960s travertine floor and beige floor entryway design in Phoenix with white walls and a black front door

Bench add a playful and utilitarian finish to mud room. Walnut cabinets and LED strip lighting. Porcelain tile floor.
Inspiration for a mid-sized 1950s medium tone wood floor and vaulted ceiling entryway remodel in Seattle with white walls and a light wood front door
Inspiration for a mid-sized 1950s medium tone wood floor and vaulted ceiling entryway remodel in Seattle with white walls and a light wood front door
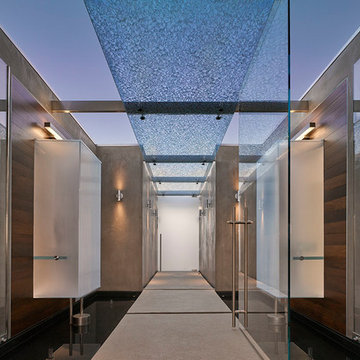
Benny Chan
Entryway - large 1950s concrete floor and gray floor entryway idea in Los Angeles with gray walls and a glass front door
Entryway - large 1950s concrete floor and gray floor entryway idea in Los Angeles with gray walls and a glass front door
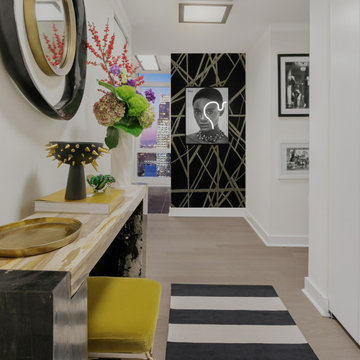
Example of a mid-sized mid-century modern light wood floor entryway design in New York with white walls
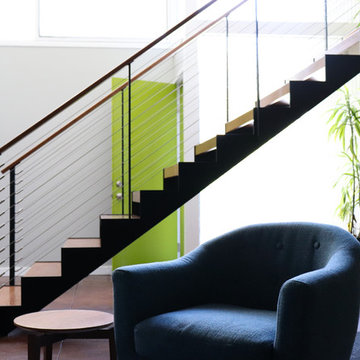
Keuka Studios custom made staircase in large open concept foyer.
www.keuka-studios.com
Mid-sized 1960s dark wood floor and brown floor entryway photo in New York with green walls and a green front door
Mid-sized 1960s dark wood floor and brown floor entryway photo in New York with green walls and a green front door
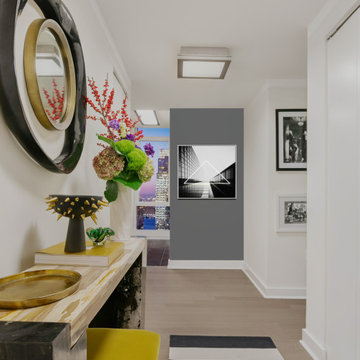
Entryway - mid-sized 1960s light wood floor entryway idea in New York with white walls
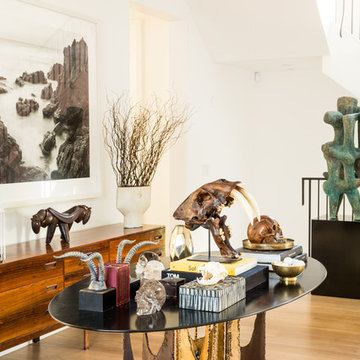
The family's style is casual, modern eclectic. She wanted the foyer, as the point of entry into the house – to feel calm, collected and fresh, and to incorporate their love for photography. http://www.decorist.com/showhouse/room/1/foyer/
Photo by Aubrie Pick
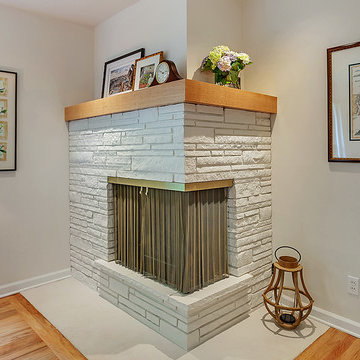
HomeStar Video Tours
Inspiration for a mid-sized mid-century modern light wood floor entryway remodel in Portland with gray walls and a white front door
Inspiration for a mid-sized mid-century modern light wood floor entryway remodel in Portland with gray walls and a white front door
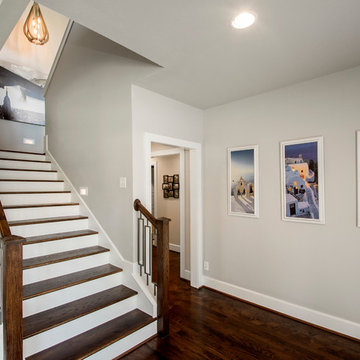
This one story home was transformed into a mid-century modern masterpiece with the addition of a second floor. Its expansive wrap around deck showcases the view of White Rock Lake and the Dallas Skyline and giving this growing family the space it needed to stay in their beloved home. We renovated the downstairs with modifications to the kitchen, pantry, and laundry space, we added a home office and upstairs, a large loft space is flanked by a powder room, playroom, 2 bedrooms and a jack and jill bath. Architecture by h design| Interior Design by Hatfield Builders & Remodelers| Photography by Versatile Imaging
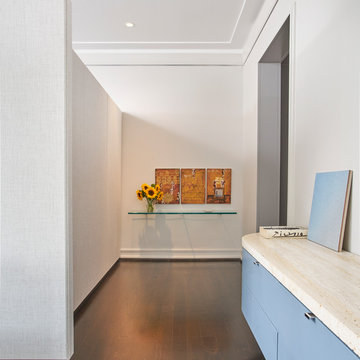
Entry with Custom Shelf and T-Shaped Wall
Mike Schwartz Photo
Example of a mid-sized mid-century modern dark wood floor and brown floor foyer design in Chicago with gray walls
Example of a mid-sized mid-century modern dark wood floor and brown floor foyer design in Chicago with gray walls
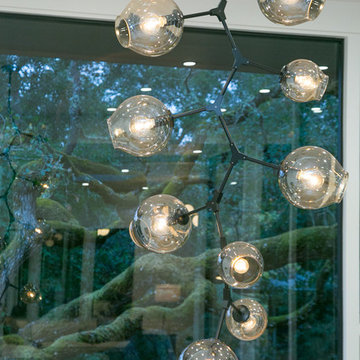
Example of a large mid-century modern light wood floor and white floor entryway design in San Francisco with white walls and a black front door
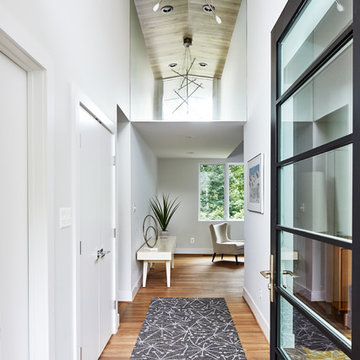
Inspiration for a mid-sized mid-century modern light wood floor entryway remodel in DC Metro with white walls and a glass front door
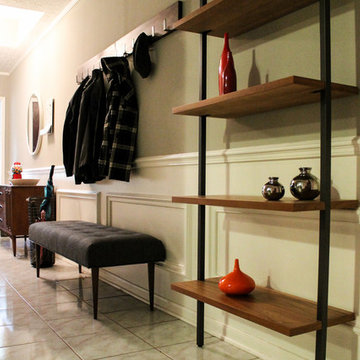
Client's recently purchased their home and wanted to make some updates without having to do a full gut job. We used the original cabinets but opted for new glass doors, a little woodwork to modernize them and got rid of the old medium oak cabinets and did a light grey color. Topped with a white quartz counter, accompanied by a limestone backsplash. To finish it off we gave the cabinets new hardware and pendant lights. The pot rack also was a new addition and fits perfectly over the new large peninsula. Throughout the rest of the home we blended their existing furniture with a few new pieces and added some color to spruce up their new home.
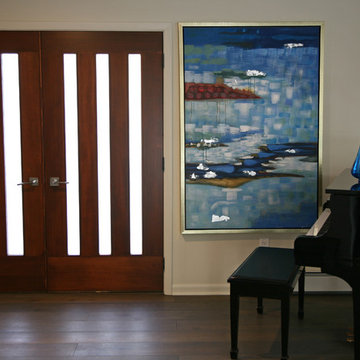
This new front entry door fits well with the midcentury remodeling project. Everything was a complete gutted and remodeled from end to end on Lake Geneva. Jorndt Fahey re-built the home with a new mid-century appeal. The homeowners are empty nesters and were looking for sprawling ranch to entertain and keep family coming back year after year.
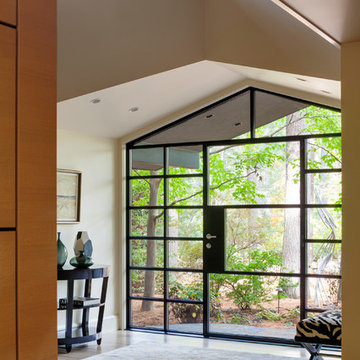
View of Entry door
Entryway - mid-sized 1950s light wood floor and beige floor entryway idea in Boston with beige walls and a black front door
Entryway - mid-sized 1950s light wood floor and beige floor entryway idea in Boston with beige walls and a black front door
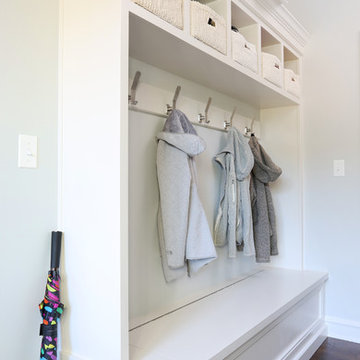
This white, custom-built mudroom was designed to keep coats, backpacks and seasonal items organized.
Inspiration for a large 1960s medium tone wood floor foyer remodel in Chicago with white walls
Inspiration for a large 1960s medium tone wood floor foyer remodel in Chicago with white walls
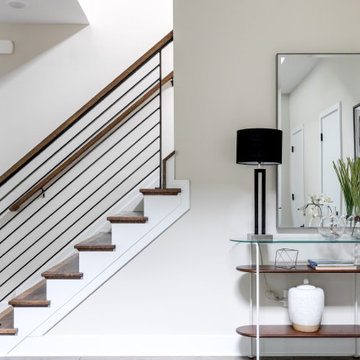
We’ve carefully crafted every inch of this home to bring you something never before seen in this area! Modern front sidewalk and landscape design leads to the architectural stone and cedar front elevation, featuring a contemporary exterior light package, black commercial 9’ window package and 8 foot Art Deco, mahogany door. Additional features found throughout include a two-story foyer that showcases the horizontal metal railings of the oak staircase, powder room with a floating sink and wall-mounted gold faucet and great room with a 10’ ceiling, modern, linear fireplace and 18’ floating hearth, kitchen with extra-thick, double quartz island, full-overlay cabinets with 4 upper horizontal glass-front cabinets, premium Electrolux appliances with convection microwave and 6-burner gas range, a beverage center with floating upper shelves and wine fridge, first-floor owner’s suite with washer/dryer hookup, en-suite with glass, luxury shower, rain can and body sprays, LED back lit mirrors, transom windows, 16’ x 18’ loft, 2nd floor laundry, tankless water heater and uber-modern chandeliers and decorative lighting. Rear yard is fenced and has a storage shed.
Mid-Century Modern Foyer Ideas
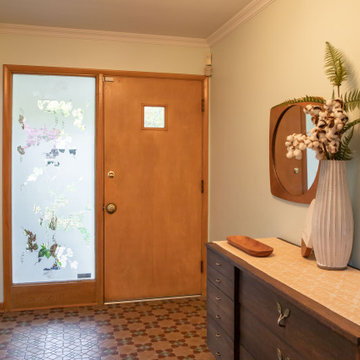
We designed and renovated a Mid-Century Modern home into an ADA compliant home with an open floor plan and updated feel. We incorporated many of the homes original details while modernizing them. We converted the existing two car garage into a master suite and walk in closet, designing a master bathroom with an ADA vanity and curb-less shower. We redesigned the existing living room fireplace creating an artistic focal point in the room. The project came with its share of challenges which we were able to creatively solve, resulting in what our homeowners feel is their first and forever home.
This beautiful home won three design awards:
• Pro Remodeler Design Award – 2019 Platinum Award for Universal/Better Living Design
• Chrysalis Award – 2019 Regional Award for Residential Universal Design
• Qualified Remodeler Master Design Awards – 2019 Bronze Award for Universal Design
6





