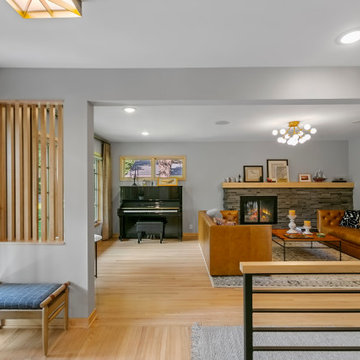Mid-Century Modern Foyer Ideas
Refine by:
Budget
Sort by:Popular Today
61 - 80 of 798 photos
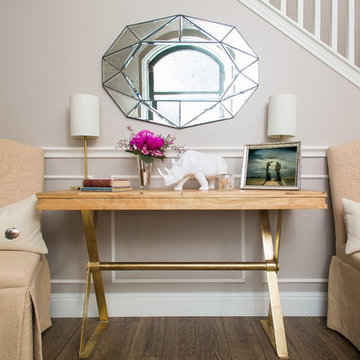
A modern-contemporary home that boasts a cool, urban style. Each room was decorated somewhat simply while featuring some jaw-dropping accents. From the bicycle wall decor in the dining room to the glass and gold-based table in the breakfast nook, each room had a unique take on contemporary design (with a nod to mid-century modern design).
Designed by Sara Barney’s BANDD DESIGN, who are based in Austin, Texas and serving throughout Round Rock, Lake Travis, West Lake Hills, and Tarrytown.
For more about BANDD DESIGN, click here: https://bandddesign.com/
To learn more about this project, click here: https://bandddesign.com/westlake-house-in-the-hills/
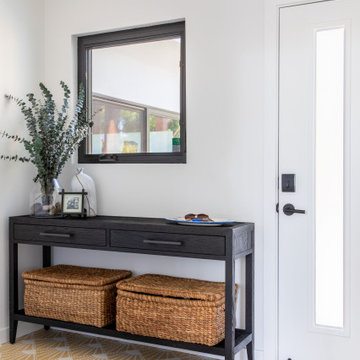
Example of a mid-sized 1950s concrete floor and yellow floor entryway design in San Francisco with white walls and a white front door
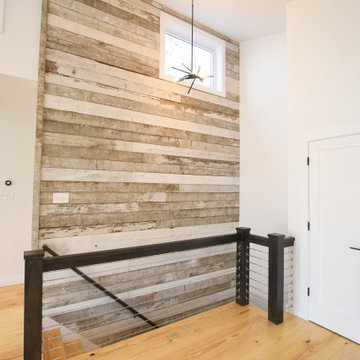
Entryway of Ranch 31, our modern cabin in the woods. White walls with light knotty pine flooring create a modern Scandinavian design while the stone and reclaimed barnwood walls add texture and layers.
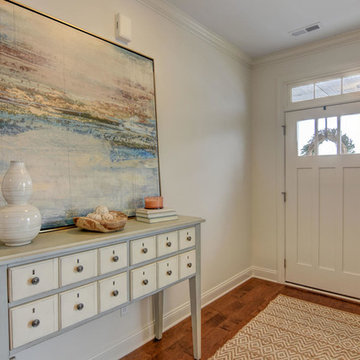
Mid-sized 1960s medium tone wood floor and brown floor entryway photo in Other with white walls and an orange front door
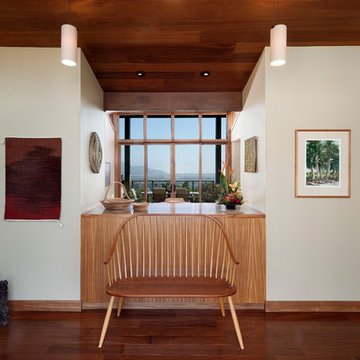
Architect: Thompson Naylor; Landscape: everGREEN Landscape Architects; Photography: Jim Bartsch Photography
Inspiration for a mid-century modern dark wood floor foyer remodel in Santa Barbara with white walls
Inspiration for a mid-century modern dark wood floor foyer remodel in Santa Barbara with white walls
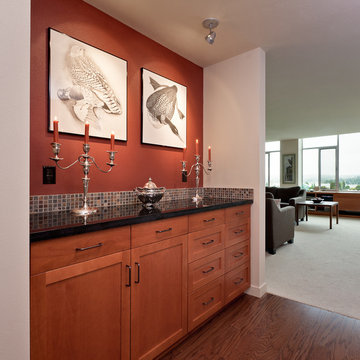
The condominium entry hosts both a small kitchen and this credenza opposite. It is an elegant way to provide significant extra storage and serve as additional counter space.
Jim Houston
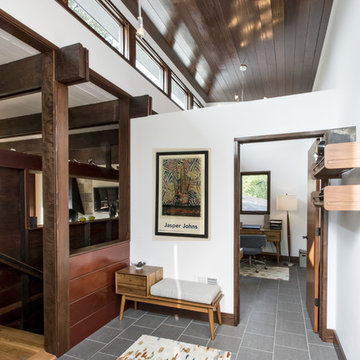
Photograph by Andrew Hyslop
Mid-sized 1960s porcelain tile foyer photo in Louisville with white walls
Mid-sized 1960s porcelain tile foyer photo in Louisville with white walls
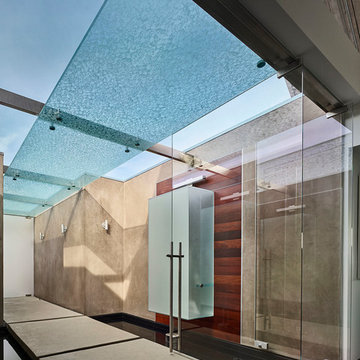
Benny Chan
Large 1960s concrete floor and gray floor entryway photo in Los Angeles with gray walls and a glass front door
Large 1960s concrete floor and gray floor entryway photo in Los Angeles with gray walls and a glass front door
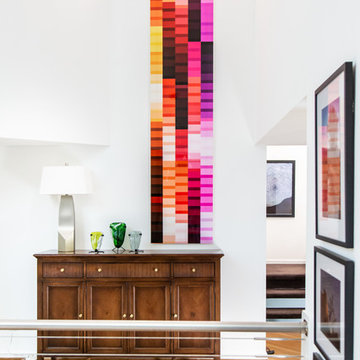
A bright, airy, yet colorful mid-century modern entryway where we integrated the client's existing furniture with new, bold, modern art.
Example of a mid-sized 1950s light wood floor and yellow floor entryway design in DC Metro with white walls
Example of a mid-sized 1950s light wood floor and yellow floor entryway design in DC Metro with white walls
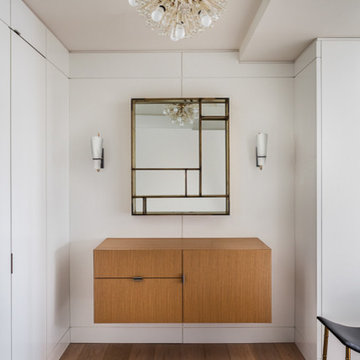
Entry- photo by Emilio Collavino
Example of a small 1960s light wood floor foyer design in New York with white walls
Example of a small 1960s light wood floor foyer design in New York with white walls
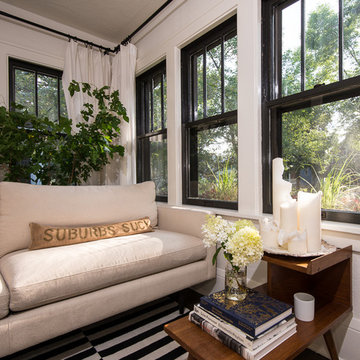
www.j-jorgensen.com
Inspiration for a small mid-century modern dark wood floor entryway remodel in Minneapolis with white walls and a black front door
Inspiration for a small mid-century modern dark wood floor entryway remodel in Minneapolis with white walls and a black front door
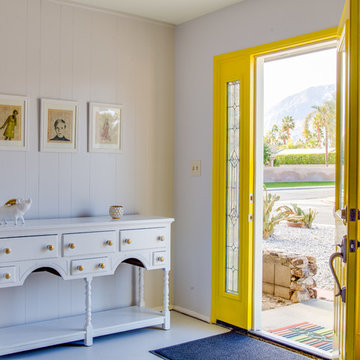
Entryway - small 1960s concrete floor entryway idea in San Francisco with gray walls and a yellow front door
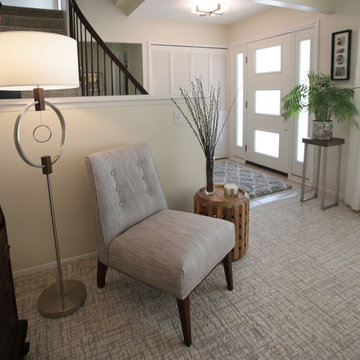
For people who want expert advice and resources without contracts or high-end fees, room2improve offers a very unique option; Hourly in-home design consultations by 2 of the area’s top designers. For this project we helped the client select new carpeting, new furniture and upholstery, place artwork and accessories as well as a new mid century inspired front door and supplied her with contractors and tradespeople to help her achieve her design and budget goals.
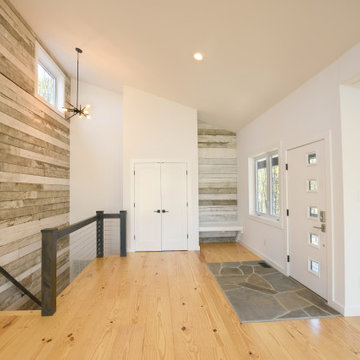
Entryway of Ranch 31, our modern cabin in the woods. White walls with light knotty pine flooring create a modern Scandinavian design while the stone and reclaimed barnwood walls add texture and layers.
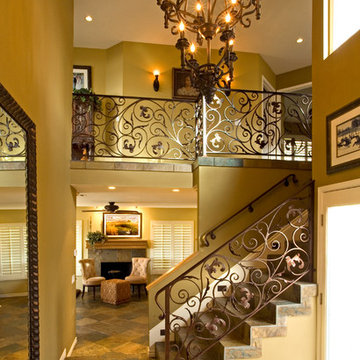
Orange
Inspiration for a large mid-century modern ceramic tile entryway remodel in Los Angeles with beige walls and a white front door
Inspiration for a large mid-century modern ceramic tile entryway remodel in Los Angeles with beige walls and a white front door
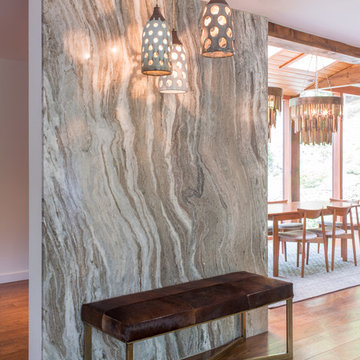
Photography by Meredith Heuer
Inspiration for a huge 1960s medium tone wood floor entryway remodel in New York with brown walls
Inspiration for a huge 1960s medium tone wood floor entryway remodel in New York with brown walls
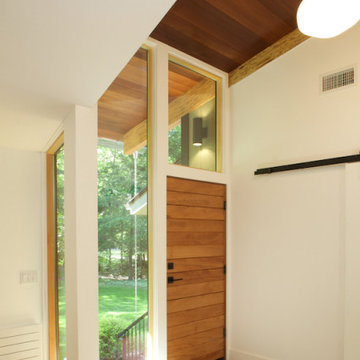
Inspiration for a mid-sized 1950s porcelain tile and brown floor entryway remodel in Bridgeport with white walls and a medium wood front door
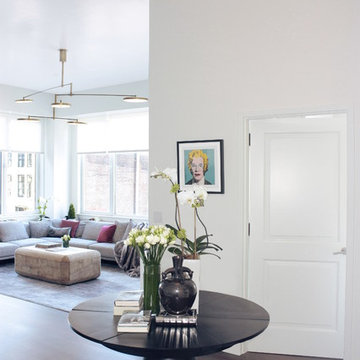
Inspiration for a mid-sized 1950s dark wood floor and brown floor foyer remodel in New York with white walls
Mid-Century Modern Foyer Ideas
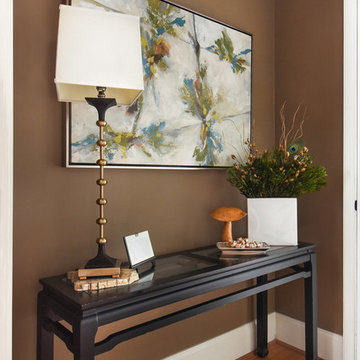
Foyer - mid-sized 1960s medium tone wood floor and brown floor foyer idea in Atlanta with brown walls
4






