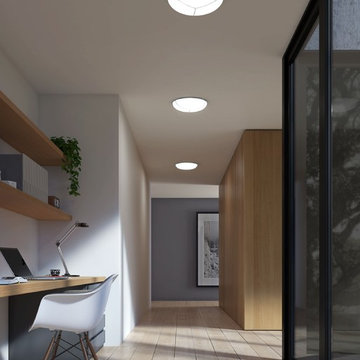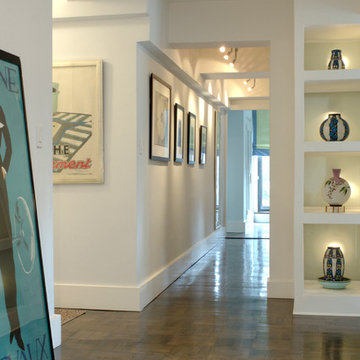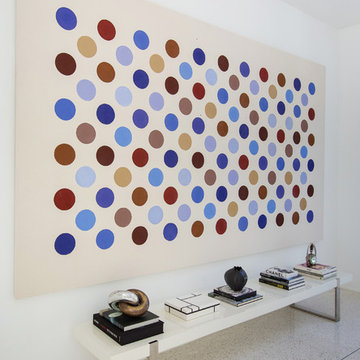Mid-Century Modern Hallway with White Walls Ideas
Refine by:
Budget
Sort by:Popular Today
41 - 60 of 580 photos
Item 1 of 3
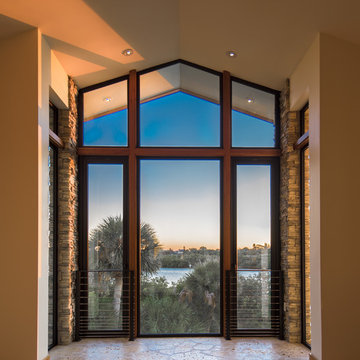
This is a home that was designed around the property. With views in every direction from the master suite and almost everywhere else in the home. The home was designed by local architect Randy Sample and the interior architecture was designed by Maurice Jennings Architecture, a disciple of E. Fay Jones. New Construction of a 4,400 sf custom home in the Southbay Neighborhood of Osprey, FL, just south of Sarasota.
Photo - Ricky Perrone
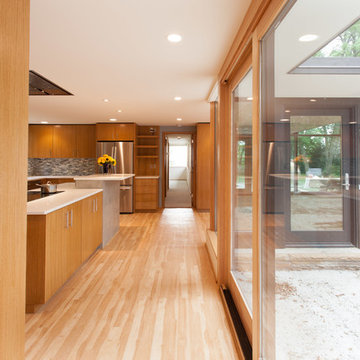
Ken Dahlin / Genesis Architecture
Mid-sized 1960s hallway photo in Milwaukee with white walls
Mid-sized 1960s hallway photo in Milwaukee with white walls
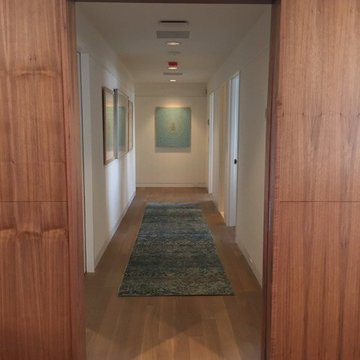
Inspiration for a mid-sized 1960s light wood floor hallway remodel in DC Metro with white walls
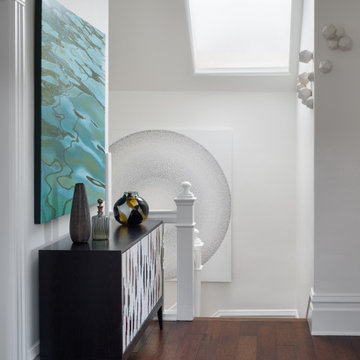
Art, art and more art. This client allowed me to do my thing in more ways than one. We installed really sumptuous furniture with super textured fabric in her public spaces and then she let me create a mini gallery leading up to her private ones. This is a great shot because it shows three of the pieces we installed – all different but very much working in concert.
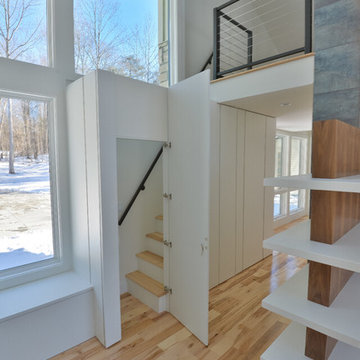
LouisvillePhotographer.com
1960s light wood floor hallway photo in Louisville with white walls
1960s light wood floor hallway photo in Louisville with white walls
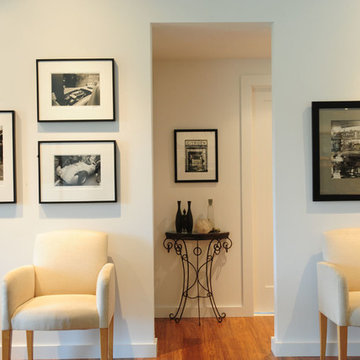
Barn Door feature
Inspiration for a mid-sized mid-century modern medium tone wood floor hallway remodel in Boston with white walls
Inspiration for a mid-sized mid-century modern medium tone wood floor hallway remodel in Boston with white walls
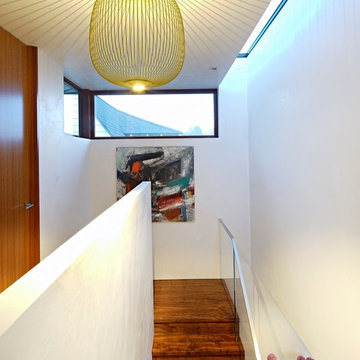
Example of a mid-sized mid-century modern dark wood floor and brown floor hallway design in San Francisco with white walls
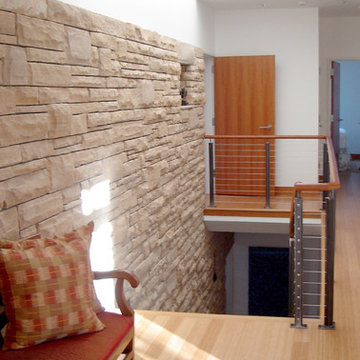
Rodwin Architecture and Skycastle Homes
Location: Boulder, CO, United States
This 4 bed/4 bath warm contemporary residence achieved LEED Platinum certification. Edge House is near-net zero [HERS 6] and utilizes a wide array of cutting edge green technologies: a 10kW PV system, ground source heat pump, solar thermal system, fiberglass Alpen windows, a Kalwall+Nanogel skylight, non-toxic construction, ICFs, a fully-integrated home automation system, super-insulated walls, 100% engineered lumber, FSC reclaimed cedar siding, and Boulder’s first permitted grey water system. Edge House is ADA-compliant, was awarded “2009 Green Home of the Year” by the Colorado Home Builder’s Association, was named the Grand Prize winner from the 2010 Colorado Sustainable Design Awards, and was the recipient of Mountain Living’s 2011 Responsible Development Award.
To view other projects by Rodwin Architecture visit www.rodwinarch.com.
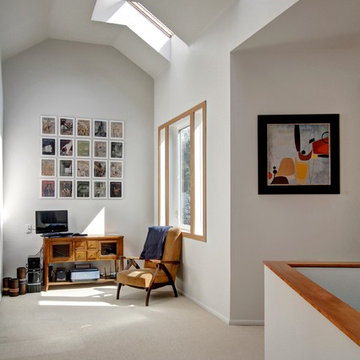
©Ohrt Real Estate Group | OhrtRealEstateGroup.com | P. 206.227.4500
Mid-century modern carpeted hallway photo in Seattle with white walls
Mid-century modern carpeted hallway photo in Seattle with white walls
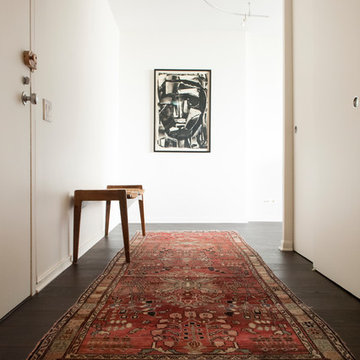
photography by Petra Ford of Chicago and LA based Paper+Pate Photography. Flooring by Hakwood.
1950s dark wood floor and brown floor hallway photo in Los Angeles with white walls
1950s dark wood floor and brown floor hallway photo in Los Angeles with white walls
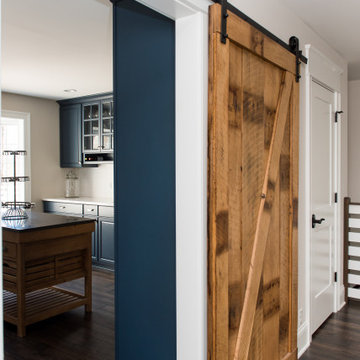
Our Indianapolis design studio designed a gut renovation of this home which opened up the floorplan and radically changed the functioning of the footprint. It features an array of patterned wallpaper, tiles, and floors complemented with a fresh palette, and statement lights.
Photographer - Sarah Shields
---
Project completed by Wendy Langston's Everything Home interior design firm, which serves Carmel, Zionsville, Fishers, Westfield, Noblesville, and Indianapolis.
For more about Everything Home, click here: https://everythinghomedesigns.com/
To learn more about this project, click here:
https://everythinghomedesigns.com/portfolio/country-estate-transformation/
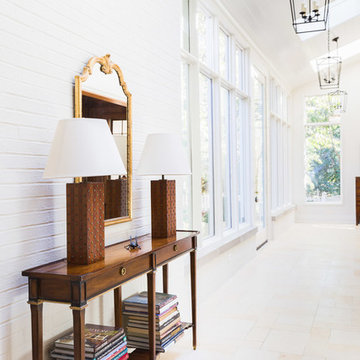
Alyssa Rosenheck
Inspiration for a large mid-century modern travertine floor hallway remodel in Nashville with white walls
Inspiration for a large mid-century modern travertine floor hallway remodel in Nashville with white walls
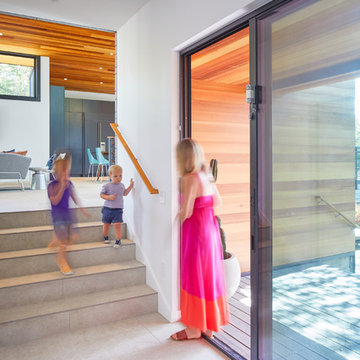
Photo by Leonid Furmansky
1960s ceramic tile and gray floor hallway photo in Austin with white walls
1960s ceramic tile and gray floor hallway photo in Austin with white walls
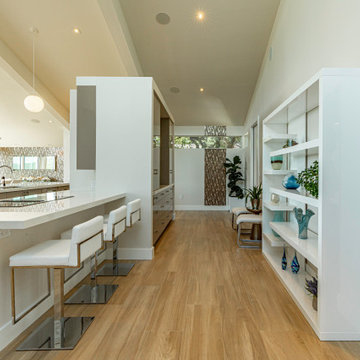
Builder: Oliver Custom Homes
Architect: Barley|Pfeiffer
Interior Designer: Panache Interiors
Photographer: Mark Adams Media
Inspiration for a mid-sized 1960s light wood floor and beige floor hallway remodel in Austin with white walls
Inspiration for a mid-sized 1960s light wood floor and beige floor hallway remodel in Austin with white walls
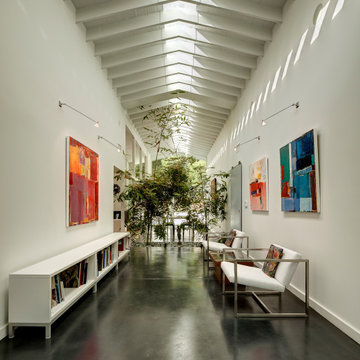
Large mid-century modern concrete floor and black floor hallway photo in Los Angeles with white walls
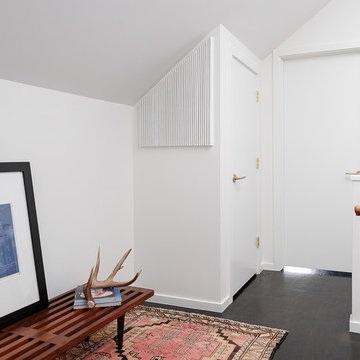
Interior renovation of a mid-century modern residence in the Glen Echo Heights neighborhood of Bethesda, MD. Photography: Katherine Ma, Studio by MAK
Example of a 1960s dark wood floor and black floor hallway design in DC Metro with white walls
Example of a 1960s dark wood floor and black floor hallway design in DC Metro with white walls
Mid-Century Modern Hallway with White Walls Ideas
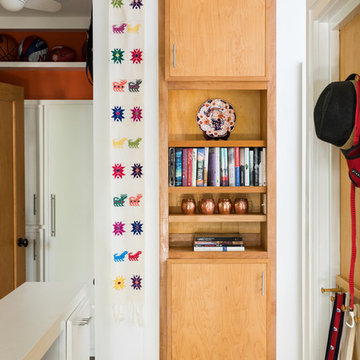
Laura Negri Childers
Mid-sized 1960s dark wood floor and brown floor hallway photo in Atlanta with white walls
Mid-sized 1960s dark wood floor and brown floor hallway photo in Atlanta with white walls
3






