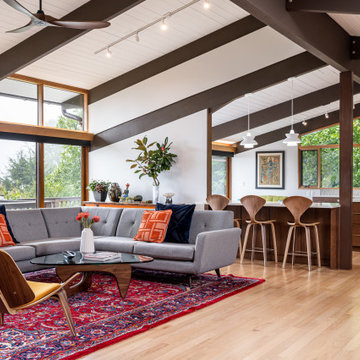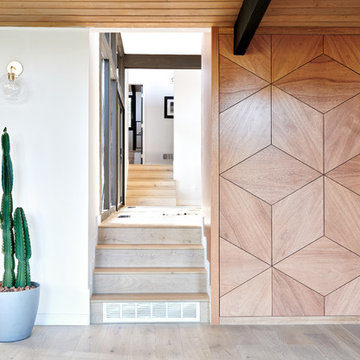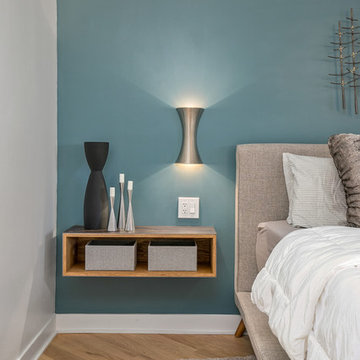Mid-Century Modern Home Design Ideas

Photography, Casey Dunn
Family room library - large mid-century modern open concept carpeted and brown floor family room library idea in Austin
Family room library - large mid-century modern open concept carpeted and brown floor family room library idea in Austin

The building had a single stack running through the primary bath, so to create a double vanity, a trough sink was installed. Oversized hexagon tile makes this bathroom appear spacious, and ceramic textured like wood creates a zen-like spa atmosphere. Close attention was focused on the installation of the floor tile so that the zero-clearance walk-in shower would appear seamless throughout the space.
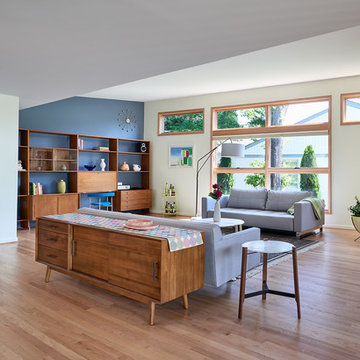
Anice Hoachlander, Hoachlander Davis Photography
Large mid-century modern formal and open concept light wood floor and beige floor living room photo in DC Metro with gray walls, no fireplace and no tv
Large mid-century modern formal and open concept light wood floor and beige floor living room photo in DC Metro with gray walls, no fireplace and no tv
Find the right local pro for your project

Dutton Architects did an extensive renovation of a post and beam mid-century modern house in the canyons of Beverly Hills. The house was brought down to the studs, with new interior and exterior finishes, windows and doors, lighting, etc. A secure exterior door allows the visitor to enter into a garden before arriving at a glass wall and door that leads inside, allowing the house to feel as if the front garden is part of the interior space. Similarly, large glass walls opening to a new rear gardena and pool emphasizes the indoor-outdoor qualities of this house. photos by Undine Prohl
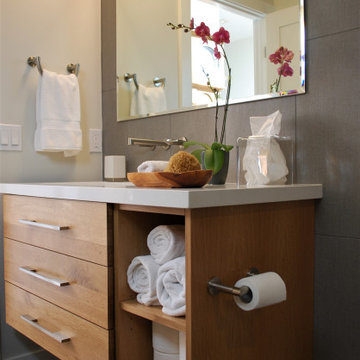
Inspiration for a mid-sized 1960s 3/4 gray tile and porcelain tile ceramic tile and black floor bathroom remodel in Orange County with flat-panel cabinets, light wood cabinets, a one-piece toilet, white walls, an undermount sink, quartz countertops and white countertops
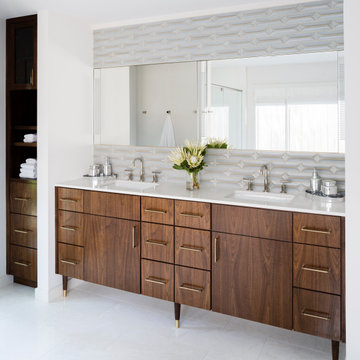
Example of a mid-sized mid-century modern master multicolored tile double-sink and gray floor bathroom design in Houston with white walls, flat-panel cabinets, dark wood cabinets, an undermount sink, white countertops and a freestanding vanity

Beautiful, expansive Midcentury Modern family home located in Dover Shores, Newport Beach, California. This home was gutted to the studs, opened up to take advantage of its gorgeous views and designed for a family with young children. Every effort was taken to preserve the home's integral Midcentury Modern bones while adding the most functional and elegant modern amenities. Photos: David Cairns, The OC Image
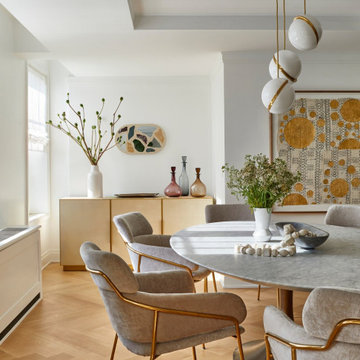
Sophisticated dining area with oversized tulip table and coordinating chairs. Perfect for massive dinner parties or casual dining
Dining room - 1960s dining room idea in New York
Dining room - 1960s dining room idea in New York
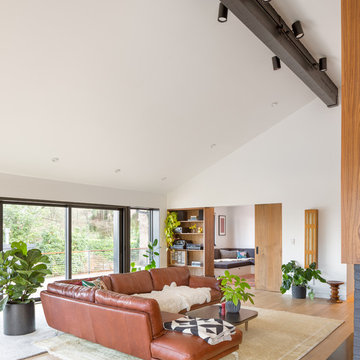
Josh Partee
Living room library - mid-sized 1960s open concept light wood floor living room library idea in Portland with white walls, a standard fireplace and a wood fireplace surround
Living room library - mid-sized 1960s open concept light wood floor living room library idea in Portland with white walls, a standard fireplace and a wood fireplace surround

Inspiration for a 1950s l-shaped light wood floor and exposed beam eat-in kitchen remodel in Portland with a drop-in sink, medium tone wood cabinets, quartz countertops, white backsplash, subway tile backsplash, stainless steel appliances, an island and white countertops
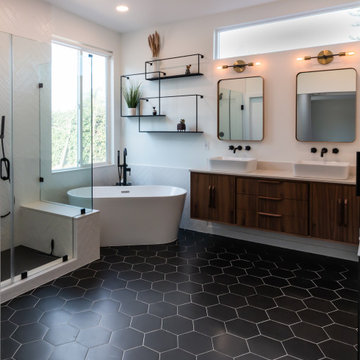
Example of a 1950s black and white tile and porcelain tile porcelain tile, black floor and double-sink bathroom design in Orange County with flat-panel cabinets, brown cabinets, white walls, a vessel sink, quartz countertops, a hinged shower door, white countertops and a floating vanity

The original foyer of this 1959 home was dark and cave like. The ceiling could not be raised because of AC equipment above, so the designer decided to "visually open" the space by removing a portion of the wall between the kitchen and the foyer. The team designed and installed a "see through" walnut dividing wall to allow light to spill into the space. A peek into the kitchen through the geometric triangles on the walnut wall provides a "wow" factor for the foyer.
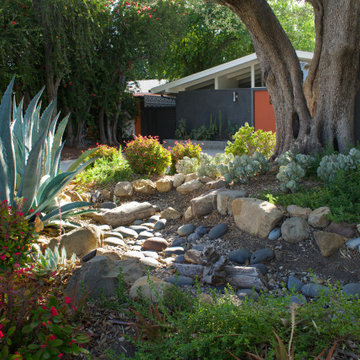
Sculptural agaves, succulents and California native plants punctuate the front landscape complementing the “arroyo seco” rain garden studded with boulders and branches. The rain garden catches 50% of the stormwater runoff from the roof and infiltrates it into the soil. The remaining 50% of the runoff goes to a second rain garden in the back yard.
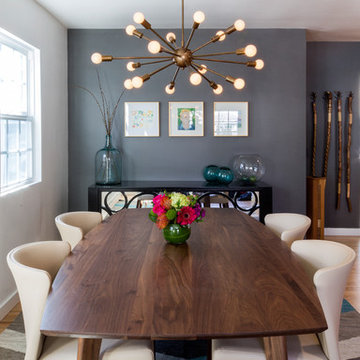
Jimmy Cohrssen Photography
Mid-sized 1950s light wood floor dining room photo in Los Angeles with gray walls
Mid-sized 1950s light wood floor dining room photo in Los Angeles with gray walls
Mid-Century Modern Home Design Ideas
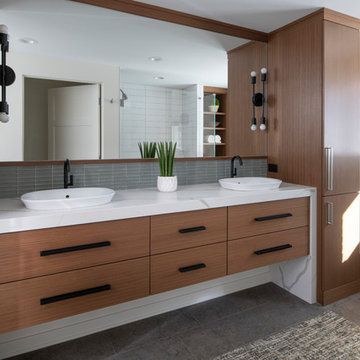
With ample storage, a built-in make-up area, and double sinks, this vanity is any homeowner's dream! Not to mention the waterfall countertop and the warm wood add to the mid-century modern design of the bathroom.
Scott Amundson Photography, LLC

In a home with just about 1000 sf our design needed to thoughtful, unlike the recent contractor-grade flip it had recently undergone. For clients who love to cook and entertain we came up with several floor plans and this open layout worked best. We used every inch available to add storage, work surfaces, and even squeezed in a 3/4 bath! Colorful but still soothing, the greens in the kitchen and blues in the bathroom remind us of Big Sur, and the nod to mid-century perfectly suits the home and it's new owners.
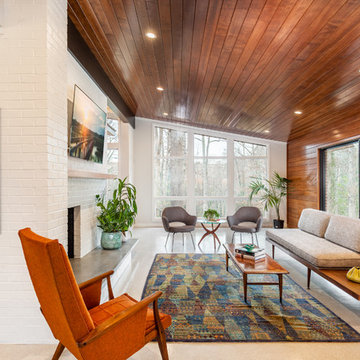
Open Concept living room with original fireplace and tongue and groove ceilings. New Epoxy floors.
1950s living room photo in Other
1950s living room photo in Other
14

























