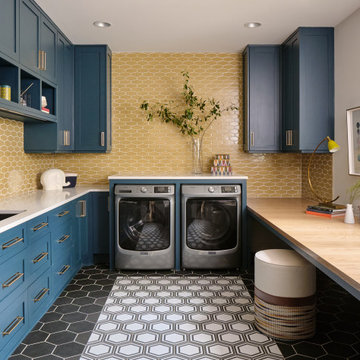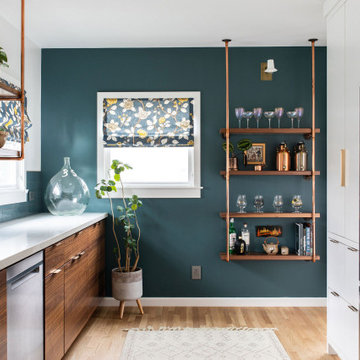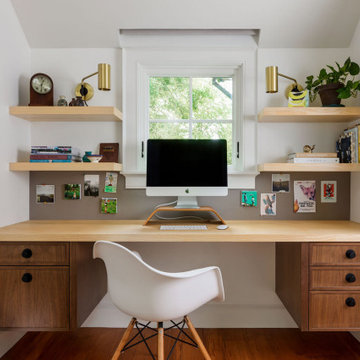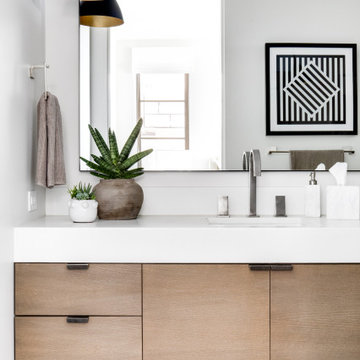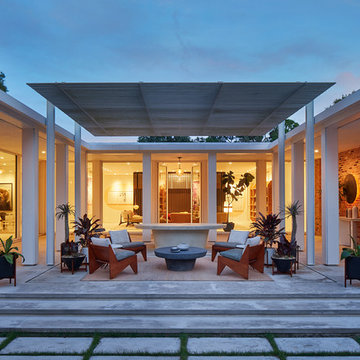Mid-Century Modern Home Design Ideas

The uneven back yard was graded into ¬upper and lower levels with an industrial style, concrete wall. Linear pavers lead the garden stroller from place to place alongside a rain garden filled with swaying grasses that spans the side yard and culminates at a gracefully arching pomegranate tree, A bubbling boulder water feature murmurs soothing sounds. A large steel and willow-roof pergola creates a shady space to dine in and chaise lounges and chairs bask in the surrounding shade. The transformation was completed with a bold and biodiverse selection of low water, climate appropriate plants that make the space come alive. branches laden with impossibly red blossoms and fruit.

This 60's Style Ranch home was recently remodeled to withhold the Barley Pfeiffer standard. This home features large 8' vaulted ceilings, accented with stunning premium white oak wood. The large steel-frame windows and front door allow for the infiltration of natural light; specifically designed to let light in without heating the house. The fireplace is original to the home, but has been resurfaced with hand troweled plaster. Special design features include the rising master bath mirror to allow for additional storage.
Photo By: Alan Barley
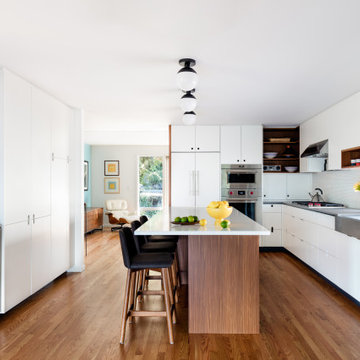
Open concept kitchen featuring flat-panel white cabinets and dark wood accents.
Eat-in kitchen - mid-sized mid-century modern l-shaped medium tone wood floor and brown floor eat-in kitchen idea in Seattle with flat-panel cabinets, white cabinets, solid surface countertops, stainless steel appliances, an island, white countertops, a farmhouse sink, white backsplash and mosaic tile backsplash
Eat-in kitchen - mid-sized mid-century modern l-shaped medium tone wood floor and brown floor eat-in kitchen idea in Seattle with flat-panel cabinets, white cabinets, solid surface countertops, stainless steel appliances, an island, white countertops, a farmhouse sink, white backsplash and mosaic tile backsplash
Find the right local pro for your project

debra szidon
Kitchen - 1950s l-shaped kitchen idea in San Francisco with an undermount sink, flat-panel cabinets, green cabinets, solid surface countertops, gray backsplash and an island
Kitchen - 1950s l-shaped kitchen idea in San Francisco with an undermount sink, flat-panel cabinets, green cabinets, solid surface countertops, gray backsplash and an island

Inspiration for a 1950s u-shaped gray floor kitchen remodel in San Francisco with an undermount sink, flat-panel cabinets, gray cabinets, blue backsplash, a peninsula and white countertops

Home office with custom builtins, murphy bed, and desk.
Custom walnut headboard, oak shelves
Mid-sized 1950s built-in desk carpeted and beige floor study room photo in San Diego with white walls
Mid-sized 1950s built-in desk carpeted and beige floor study room photo in San Diego with white walls
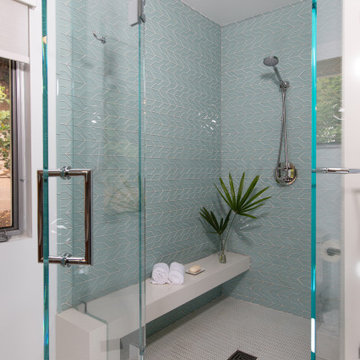
Owner's spa-style bathroom
Corner shower - mid-sized 1960s master blue tile and ceramic tile porcelain tile and white floor corner shower idea in Los Angeles with a hinged shower door
Corner shower - mid-sized 1960s master blue tile and ceramic tile porcelain tile and white floor corner shower idea in Los Angeles with a hinged shower door
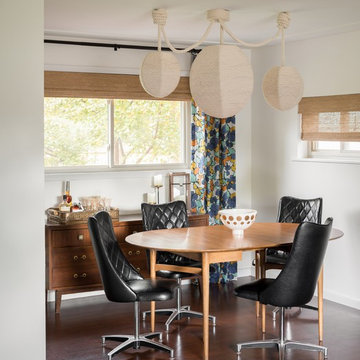
Small mid-century modern dark wood floor and brown floor enclosed dining room photo in Denver with white walls and no fireplace
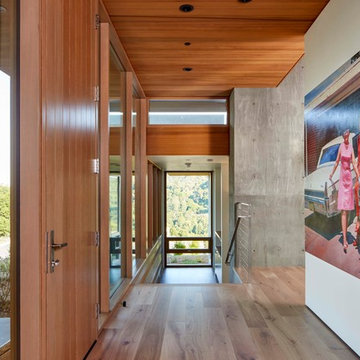
This contemporary project is set in the stunning backdrop of Los Altos Hills. The client's desire for a serene calm space guided our approach with carefully curated pieces that supported the minimalist architecture. Clean Italian furnishings act as an extension of the home's lines and create seamless interior balance.

Inspiration for a mid-sized 1960s brown floor entryway remodel in Austin with white walls and a glass front door
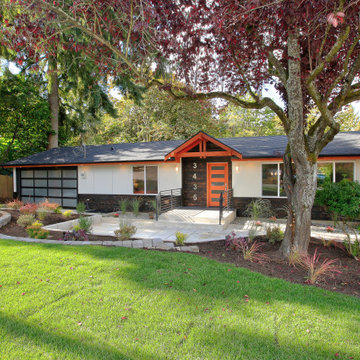
Inspiration for a 1960s white one-story exterior home remodel in Seattle with a shingle roof and a black roof

Multifunctional space combines a sitting area, dining space and office niche. The vaulted ceiling adds to the spaciousness and the wall of windows streams in natural light. The natural wood materials adds warmth to the room and cozy atmosphere.
Photography by Norman Sizemore

Example of a mid-sized 1960s l-shaped slate floor and multicolored floor eat-in kitchen design in Detroit with a single-bowl sink, flat-panel cabinets, medium tone wood cabinets, quartzite countertops, multicolored backsplash, ceramic backsplash, an island and paneled appliances
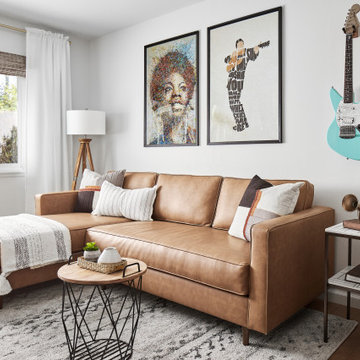
Mid Century Modern Bohemian Living Room Interior Design Project
Example of a mid-century modern family room design in Los Angeles
Example of a mid-century modern family room design in Los Angeles
Mid-Century Modern Home Design Ideas

The uneven back yard was graded into ¬upper and lower levels with an industrial style, concrete wall. Linear pavers lead the garden stroller from place to place alongside a rain garden filled with swaying grasses that spans the side yard and culminates at a gracefully arching pomegranate tree, A bubbling boulder water feature murmurs soothing sounds. A large steel and willow-roof pergola creates a shady space to dine in and chaise lounges and chairs bask in the surrounding shade. The transformation was completed with a bold and biodiverse selection of low water, climate appropriate plants that make the space come alive. branches laden with impossibly red blossoms and fruit. The elements of a sustainable habitat garden have been designed into the ¬lush landscape. One hundred percent of rainwater runoff is diverted into the two large raingardens which infiltrate stormwater runoff into the soil. After building up the soil with tons of organic amendments, we added permeable hardscape elements, a water feature, native and climate appropriate plants - including an exceedingly low-water Kurapia lawn - and drip irrigation with a smart timer. With these practices we’ve created a sumptuous wildlife habitat that has become a haven for migratory birds & butterflies.
18

























