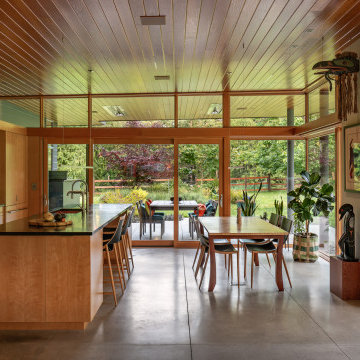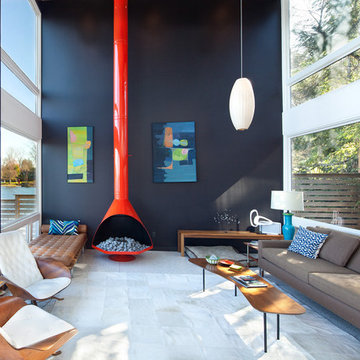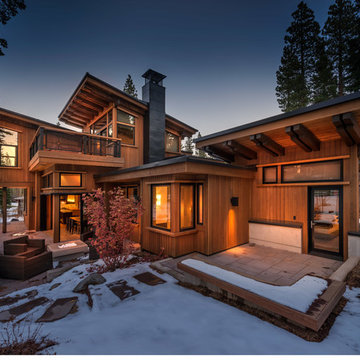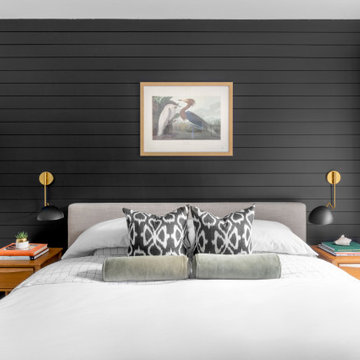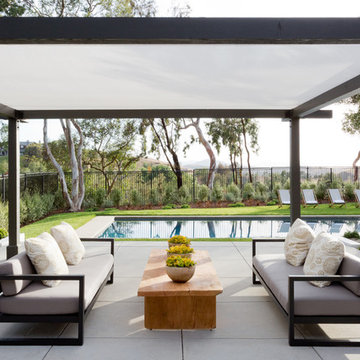Mid-Century Modern Home Design Ideas
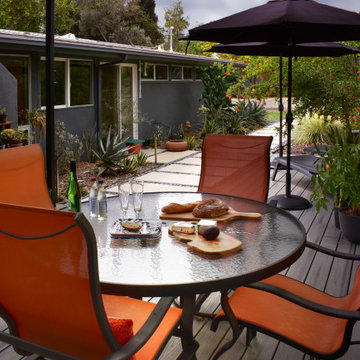
A large steel and willow-roof pergola creates a shady space to dine in and chaise lounges and chairs bask in the surrounding shade. A second cactus garden enjoys the shade provided by the house eaves. The transformation was completed with a bold and biodiverse selection of low water, climate appropriate plants that make the space come alive.
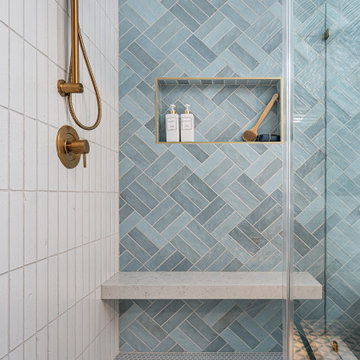
This fun bathroom was inspired by Palm Springs meets Mid-Century design. We started with the attractive tile design and built up from there to meet floating white oak cabinets paired with a bright, marbled effect countertop. We especially love the patterns that came together to complement each other through careful color coordination.
Find the right local pro for your project
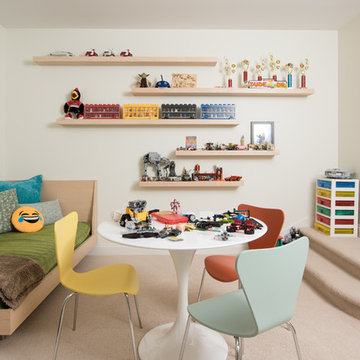
Example of a mid-century modern boy carpeted and beige floor kids' room design in Chicago with white walls
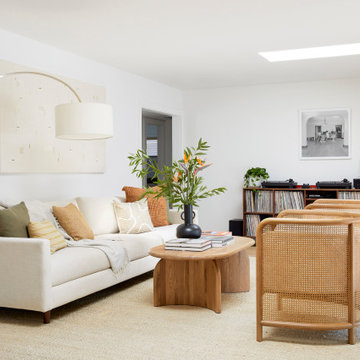
This artistic and design-forward family approached us at the beginning of the pandemic with a design prompt to blend their love of midcentury modern design with their Caribbean roots. With her parents originating from Trinidad & Tobago and his parents from Jamaica, they wanted their home to be an authentic representation of their heritage, with a midcentury modern twist. We found inspiration from a colorful Trinidad & Tobago tourism poster that they already owned and carried the tropical colors throughout the house — rich blues in the main bathroom, deep greens and oranges in the powder bathroom, mustard yellow in the dining room and guest bathroom, and sage green in the kitchen. This project was featured on Dwell in January 2022.
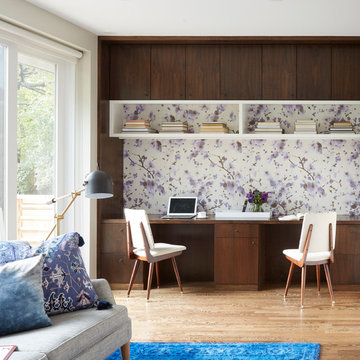
Home office library - small mid-century modern built-in desk light wood floor and white floor home office library idea in Chicago with multicolored walls and no fireplace
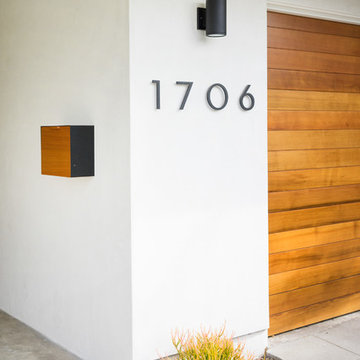
Lane Dittoe Photographs
[FIXE] design house interors
Mid-sized mid-century modern white one-story stucco house exterior photo in Orange County with a hip roof and a shingle roof
Mid-sized mid-century modern white one-story stucco house exterior photo in Orange County with a hip roof and a shingle roof
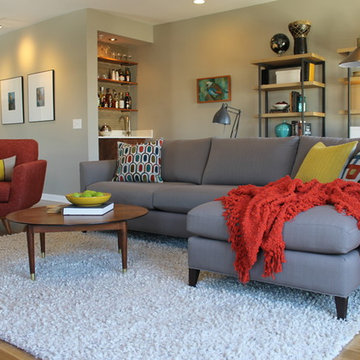
We painted the room Northern Cliffs by Benjamin Moore, brought in a Crate and Barrel Klyne Sectional Sofa and West Elm's Bello Shag Rug to create a base for a Mid Century modern style living space. A modern red chair from Thrive Home Furnishings, a vintage 1960s cocktail table and West Elm's Flatbar Bookcases share the space. A fiddle leaf fig in the corner adds height and freshness.
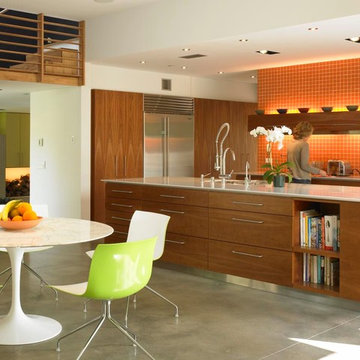
Eat-in kitchen - 1960s concrete floor eat-in kitchen idea in Los Angeles with an undermount sink, flat-panel cabinets, medium tone wood cabinets, orange backsplash, stainless steel appliances and an island
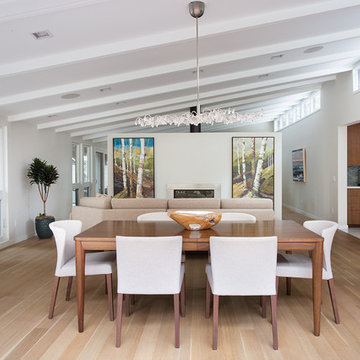
The owners of this property had been away from the Bay Area for many years, and looked forward to returning to an elegant mid-century modern house. The one they bought was anything but that. Faced with a “remuddled” kitchen from one decade, a haphazard bedroom / family room addition from another, and an otherwise disjointed and generally run-down mid-century modern house, the owners asked Klopf Architecture and Envision Landscape Studio to re-imagine this house and property as a unified, flowing, sophisticated, warm, modern indoor / outdoor living space for a family of five.
Opening up the spaces internally and from inside to out was the first order of business. The formerly disjointed eat-in kitchen with 7 foot high ceilings were opened up to the living room, re-oriented, and replaced with a spacious cook's kitchen complete with a row of skylights bringing light into the space. Adjacent the living room wall was completely opened up with La Cantina folding door system, connecting the interior living space to a new wood deck that acts as a continuation of the wood floor. People can flow from kitchen to the living / dining room and the deck seamlessly, making the main entertainment space feel at once unified and complete, and at the same time open and limitless.
Klopf opened up the bedroom with a large sliding panel, and turned what was once a large walk-in closet into an office area, again with a large sliding panel. The master bathroom has high windows all along one wall to bring in light, and a large wet room area for the shower and tub. The dark, solid roof structure over the patio was replaced with an open trellis that allows plenty of light, brightening the new deck area as well as the interior of the house.
All the materials of the house were replaced, apart from the framing and the ceiling boards. This allowed Klopf to unify the materials from space to space, running the same wood flooring throughout, using the same paint colors, and generally creating a consistent look from room to room. Located in Lafayette, CA this remodeled single-family house is 3,363 square foot, 4 bedroom, and 3.5 bathroom.
Klopf Architecture Project Team: John Klopf, AIA, Jackie Detamore, and Jeffrey Prose
Landscape Design: Envision Landscape Studio
Structural Engineer: Brian Dotson Consulting Engineers
Contractor: Kasten Builders
Photography ©2015 Mariko Reed
Staging: The Design Shop
Location: Lafayette, CA
Year completed: 2014
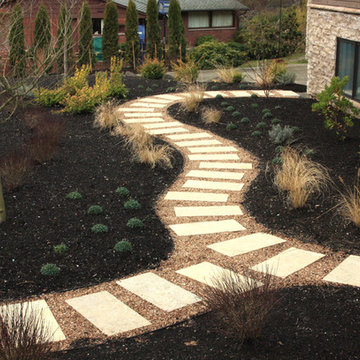
Meandering Walkway Of French Vanilla Dimensional Stone Pavers Navigating Through New Plantings Of Ornamental Grasses, Dianthus(pinks) Groundcovers, Lavender, Abelia, Dwarf Arctic Willow.
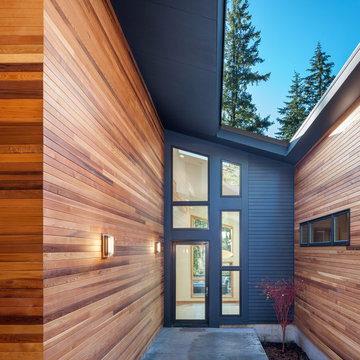
View inside the front courtyard to the main entry.
Inspiration for a 1950s entryway remodel in Portland
Inspiration for a 1950s entryway remodel in Portland
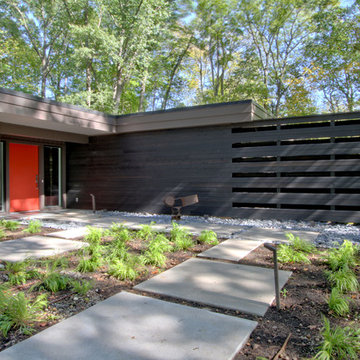
The tongue and groove, v-groove cedar siding becomes the fence cladding, which wraps around a private courtyard along the bedroom windows. The fencing is extra tall at 8'. Photo by Christopher Wright, CR
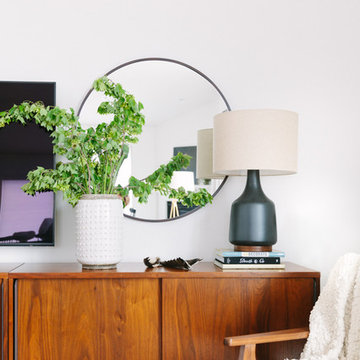
Living room - mid-sized mid-century modern formal and open concept dark wood floor living room idea in Tampa with white walls, no fireplace and no tv
Mid-Century Modern Home Design Ideas
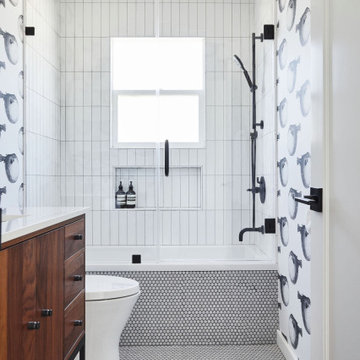
Inspiration for a mid-sized 1950s kids' white tile and ceramic tile porcelain tile, gray floor, single-sink and wallpaper drop-in bathtub remodel in San Francisco with flat-panel cabinets, brown cabinets, a one-piece toilet, a drop-in sink, quartz countertops, a hinged shower door, white countertops and a freestanding vanity

This 1956 John Calder Mackay home had been poorly renovated in years past. We kept the 1400 sqft footprint of the home, but re-oriented and re-imagined the bland white kitchen to a midcentury olive green kitchen that opened up the sight lines to the wall of glass facing the rear yard. We chose materials that felt authentic and appropriate for the house: handmade glazed ceramics, bricks inspired by the California coast, natural white oaks heavy in grain, and honed marbles in complementary hues to the earth tones we peppered throughout the hard and soft finishes. This project was featured in the Wall Street Journal in April 2022.
148

























