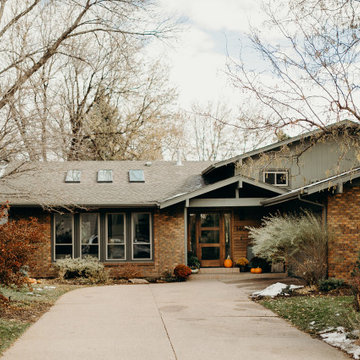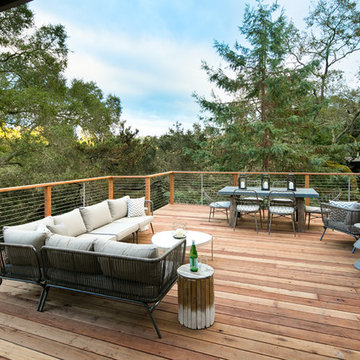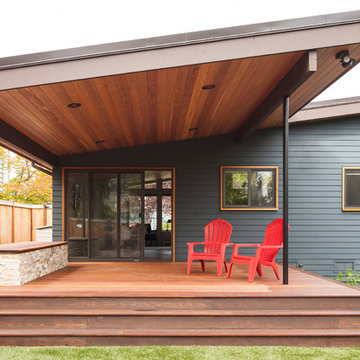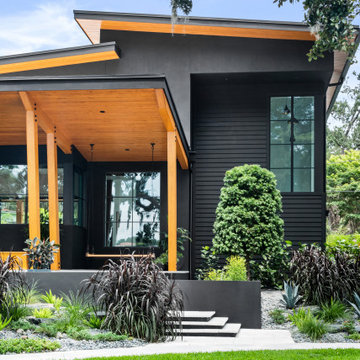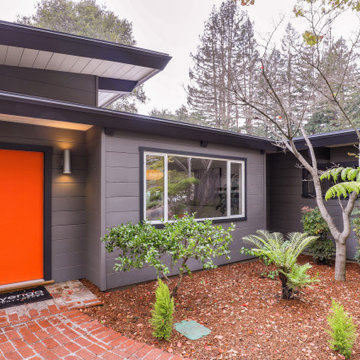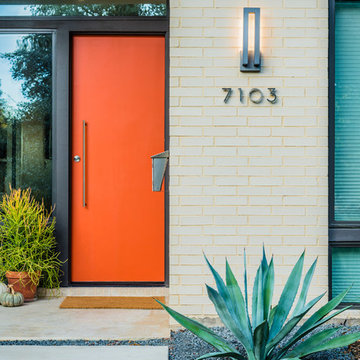Mid-Century Modern Home Design Ideas

Charles Davis Smith, AIA
Inspiration for a mid-sized 1950s beige one-story brick house exterior remodel in Dallas with a hip roof and a metal roof
Inspiration for a mid-sized 1950s beige one-story brick house exterior remodel in Dallas with a hip roof and a metal roof
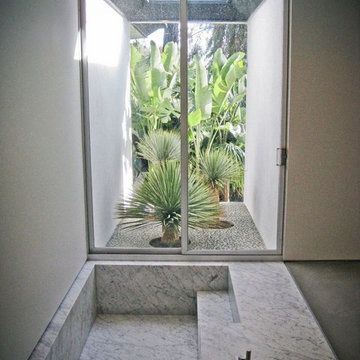
Large mid-century modern master marble floor and gray floor bathroom photo in Los Angeles with gray walls, flat-panel cabinets, gray cabinets, a wall-mount toilet, an integrated sink, marble countertops and a hinged shower door
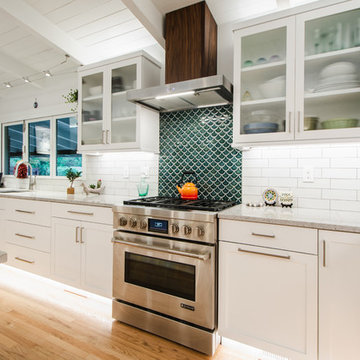
Attractive mid-century modern home built in 1957.
Scope of work for this design/build remodel included reworking the space for an open floor plan, making this home feel modern while keeping some of the homes original charm. We completely reconfigured the entry and stair case, moved walls and installed a free span ridge beam to allow for an open concept. Some of the custom features were 2 sided fireplace surround, new metal railings with a walnut cap, a hand crafted walnut door surround, and last but not least a big beautiful custom kitchen with an enormous island. Exterior work included a new metal roof, siding and new windows.
Find the right local pro for your project
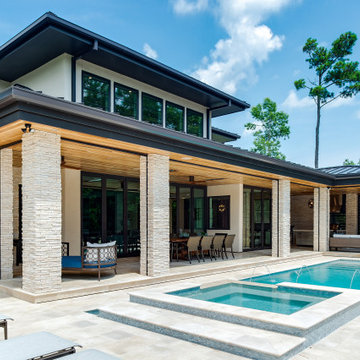
The home’s design grew organically by the crossing of water, influenced by a nearby bridge linking the tree-lined property to the surrounding golf course. The design was also inspired by the Mid-Century architecture of Florida’s Golden Beach and the revival of the idioms associated with that movement. Exploring the intersection of architecture and place and context and creativity, the project’s sensitivity to the surrounding environment is expressed with a proliferate use of natural elements — like stacked white stone facades and support columns — further smudging the edges between exterior and interior.
Water surrounds the home; a koi pond and trickling fountains create a soothing entry. Inside, expansive plate glass walls and windows welcome the outdoors. Full-length windows double as folding partition doors and when peeled back, open the living room to the lanai, and pool deck while simultaneously providing a bridge between indoor and outdoor living. An open stair floats to a second floor catwalk that links north and south bedroom wings, and both contribute to the soaring volume of the interior spaces.
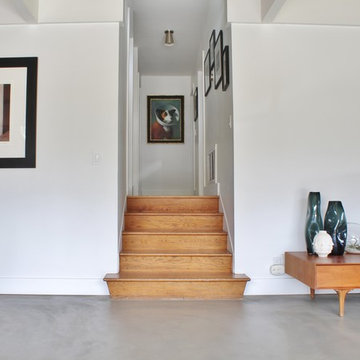
Photo: Kimberley Bryan © 2014 Houzz
Inspiration for a mid-century modern living room remodel in San Diego
Inspiration for a mid-century modern living room remodel in San Diego
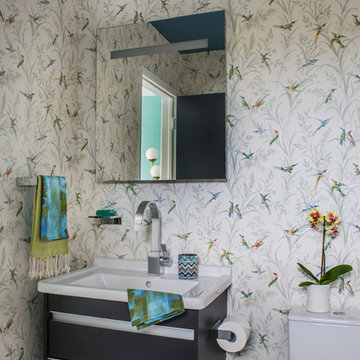
GREY CRAWFORD INC.
Inspiration for a 1960s powder room remodel in Los Angeles with flat-panel cabinets, dark wood cabinets and multicolored walls
Inspiration for a 1960s powder room remodel in Los Angeles with flat-panel cabinets, dark wood cabinets and multicolored walls
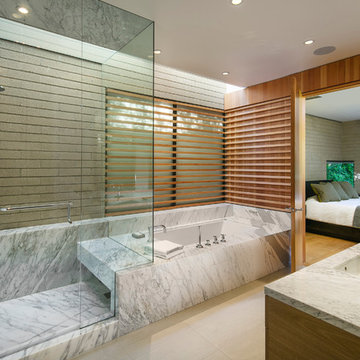
The second story sits slightly pulled back on all sides to make room for peripheral skylights, allowing natural light to permeate into the lower levels.
Photo: Jim Bartsch
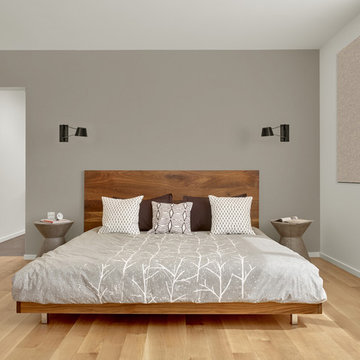
Mid-sized 1960s master light wood floor bedroom photo in San Francisco with gray walls
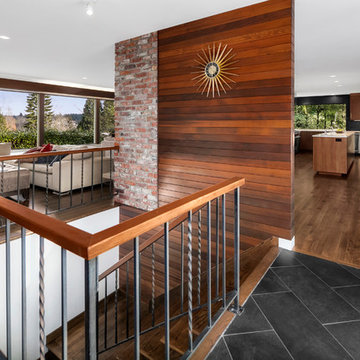
Entryway - large 1950s ceramic tile entryway idea in Seattle with white walls and a light wood front door
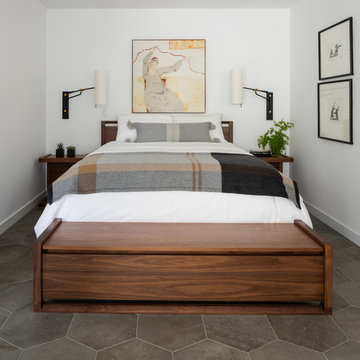
In 1949, one of mid-century modern’s most famous NW architects, Paul Hayden Kirk, built this early “glass house” in Hawthorne Hills. Rather than flattening the rolling hills of the Northwest to accommodate his structures, Kirk sought to make the least impact possible on the building site by making use of it natural landscape. When we started this project, our goal was to pay attention to the original architecture--as well as designing the home around the client’s eclectic art collection and African artifacts. The home was completely gutted, since most of the home is glass, hardly any exterior walls remained. We kept the basic footprint of the home the same—opening the space between the kitchen and living room. The horizontal grain matched walnut cabinets creates a natural continuous movement. The sleek lines of the Fleetwood windows surrounding the home allow for the landscape and interior to seamlessly intertwine. In our effort to preserve as much of the design as possible, the original fireplace remains in the home and we made sure to work with the natural lines originally designed by Kirk.
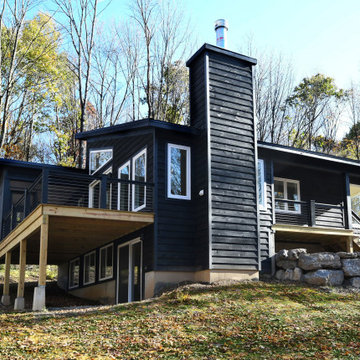
Exterior of this modern country ranch home in the forests of the Catskill mountains. Black clapboard siding and huge picture windows.
Mid-sized 1960s black one-story wood house exterior idea in New York with a shed roof and a metal roof
Mid-sized 1960s black one-story wood house exterior idea in New York with a shed roof and a metal roof
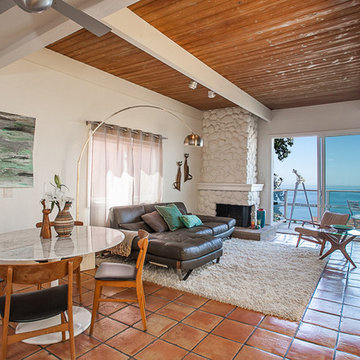
Living room - mid-sized 1960s loft-style terra-cotta tile living room idea in Orange County with white walls, a corner fireplace and a tv stand
Mid-Century Modern Home Design Ideas
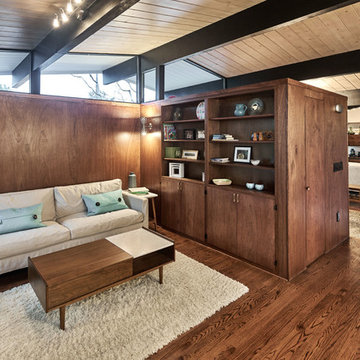
Inspiration for a mid-sized 1960s formal and open concept brown floor and medium tone wood floor living room remodel in San Francisco with brown walls, a standard fireplace, a tile fireplace and no tv

Palm Springs - Bold Funkiness. This collection was designed for our love of bold patterns and playful colors.
Small 1950s green tile and cement tile ceramic tile and white floor powder room photo in Los Angeles with flat-panel cabinets, white cabinets, a wall-mount toilet, white walls, an undermount sink, quartz countertops, white countertops and a freestanding vanity
Small 1950s green tile and cement tile ceramic tile and white floor powder room photo in Los Angeles with flat-panel cabinets, white cabinets, a wall-mount toilet, white walls, an undermount sink, quartz countertops, white countertops and a freestanding vanity
151

























