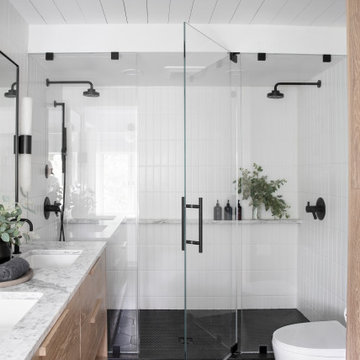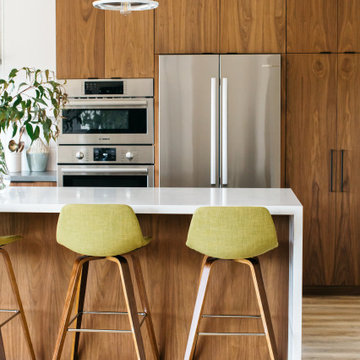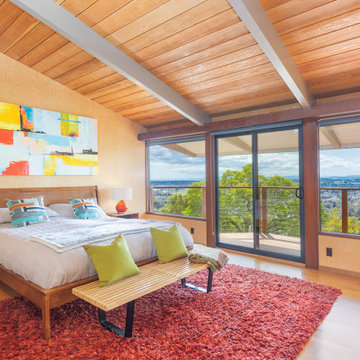Mid-Century Modern Home Design Ideas

PixelProFoto
Large 1960s galley light wood floor and yellow floor eat-in kitchen photo in San Diego with a single-bowl sink, flat-panel cabinets, dark wood cabinets, quartz countertops, blue backsplash, glass tile backsplash, stainless steel appliances, an island and white countertops
Large 1960s galley light wood floor and yellow floor eat-in kitchen photo in San Diego with a single-bowl sink, flat-panel cabinets, dark wood cabinets, quartz countertops, blue backsplash, glass tile backsplash, stainless steel appliances, an island and white countertops
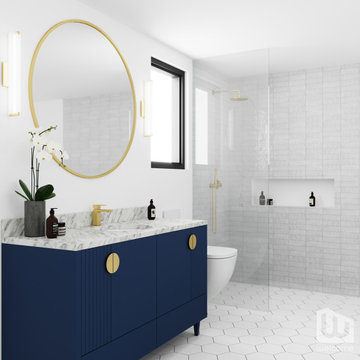
Palm Springs - Bold Funkiness. This collection was designed for our love of bold patterns and playful colors.
Example of a mid-sized 1960s 3/4 white tile and subway tile ceramic tile, white floor and single-sink bathroom design in Los Angeles with flat-panel cabinets, blue cabinets, a wall-mount toilet, white walls, an undermount sink, marble countertops, white countertops, a niche and a freestanding vanity
Example of a mid-sized 1960s 3/4 white tile and subway tile ceramic tile, white floor and single-sink bathroom design in Los Angeles with flat-panel cabinets, blue cabinets, a wall-mount toilet, white walls, an undermount sink, marble countertops, white countertops, a niche and a freestanding vanity

Inspiration for a mid-sized 1950s l-shaped light wood floor and brown floor open concept kitchen remodel in Grand Rapids with an undermount sink, flat-panel cabinets, medium tone wood cabinets, quartz countertops, blue backsplash, ceramic backsplash, paneled appliances, an island and white countertops
Find the right local pro for your project
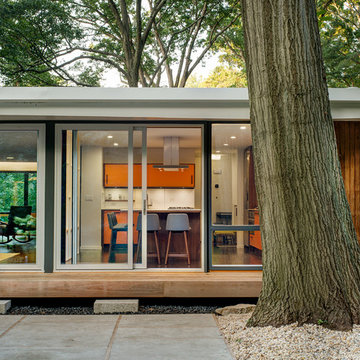
Photography: Michael Biondo
Patio - mid-sized 1960s backyard concrete patio idea in New York with no cover
Patio - mid-sized 1960s backyard concrete patio idea in New York with no cover
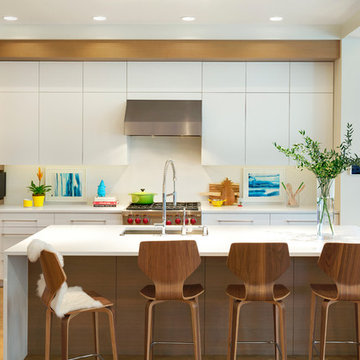
Open concept kitchen - 1950s galley light wood floor open concept kitchen idea in Minneapolis with an undermount sink, flat-panel cabinets, white cabinets, solid surface countertops, white backsplash, paneled appliances and an island
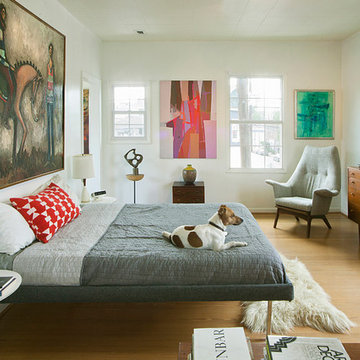
Inspiration for a mid-century modern light wood floor bedroom remodel in Houston with white walls and no fireplace
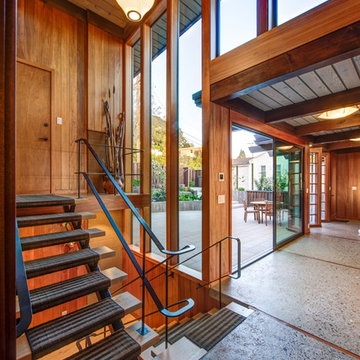
Treve Johnson
Example of a 1960s concrete floor entryway design in San Francisco with a medium wood front door
Example of a 1960s concrete floor entryway design in San Francisco with a medium wood front door
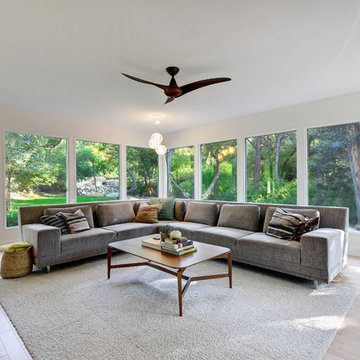
Allison Cartwright
RRS Design + Build is a Austin based general contractor specializing in high end remodels and custom home builds. As a leader in contemporary, modern and mid century modern design, we are the clear choice for a superior product and experience. We would love the opportunity to serve you on your next project endeavor. Put our award winning team to work for you today!
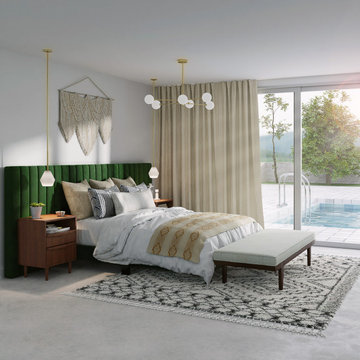
This mid-century modern bedroom design is inspired by Mandy Moore. It features an expansive green velvet headboard, mid-century modern nightstands and glamorous brass light fixtures. The large shag rug adds a cozy touch to this design.
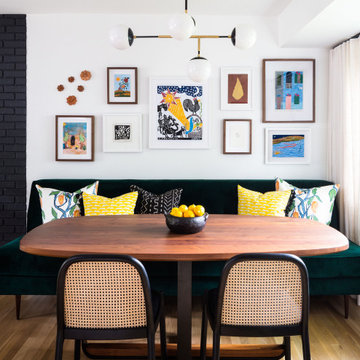
Inspiration for a small 1960s light wood floor and brown floor kitchen/dining room combo remodel in DC Metro with white walls
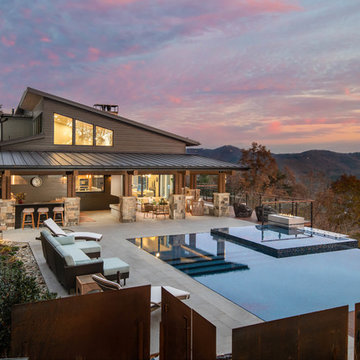
Inspiration for a large mid-century modern backyard patio remodel in Other with a fireplace and a roof extension
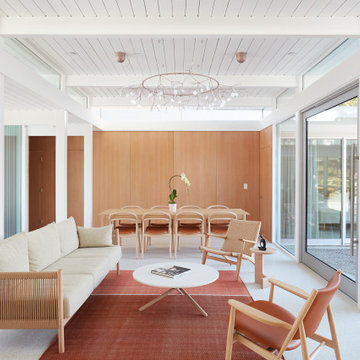
Living & Dining Room
Inspiration for a mid-century modern home design remodel in San Francisco
Inspiration for a mid-century modern home design remodel in San Francisco
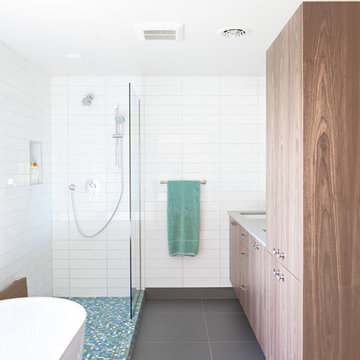
Winner of the 2018 Tour of Homes Best Remodel, this whole house re-design of a 1963 Bennet & Johnson mid-century raised ranch home is a beautiful example of the magic we can weave through the application of more sustainable modern design principles to existing spaces.
We worked closely with our client on extensive updates to create a modernized MCM gem.
Extensive alterations include:
- a completely redesigned floor plan to promote a more intuitive flow throughout
- vaulted the ceilings over the great room to create an amazing entrance and feeling of inspired openness
- redesigned entry and driveway to be more inviting and welcoming as well as to experientially set the mid-century modern stage
- the removal of a visually disruptive load bearing central wall and chimney system that formerly partitioned the homes’ entry, dining, kitchen and living rooms from each other
- added clerestory windows above the new kitchen to accentuate the new vaulted ceiling line and create a greater visual continuation of indoor to outdoor space
- drastically increased the access to natural light by increasing window sizes and opening up the floor plan
- placed natural wood elements throughout to provide a calming palette and cohesive Pacific Northwest feel
- incorporated Universal Design principles to make the home Aging In Place ready with wide hallways and accessible spaces, including single-floor living if needed
- moved and completely redesigned the stairway to work for the home’s occupants and be a part of the cohesive design aesthetic
- mixed custom tile layouts with more traditional tiling to create fun and playful visual experiences
- custom designed and sourced MCM specific elements such as the entry screen, cabinetry and lighting
- development of the downstairs for potential future use by an assisted living caretaker
- energy efficiency upgrades seamlessly woven in with much improved insulation, ductless mini splits and solar gain

Location: Silver Lake, Los Angeles, CA, USA
A lovely small one story bungalow in the arts and craft style was the original house.
An addition of an entire second story and a portion to the back of the house to accommodate a growing family, for a 4 bedroom 3 bath new house family room and music room.
The owners a young couple from central and South America, are movie producers
The addition was a challenging one since we had to preserve the existing kitchen from a previous remodel and the old and beautiful original 1901 living room.
The stair case was inserted in one of the former bedrooms to access the new second floor.
The beam structure shown in the stair case and the master bedroom are indeed the structure of the roof exposed for more drama and higher ceilings.
The interiors where a collaboration with the owner who had a good idea of what she wanted.
Juan Felipe Goldstein Design Co.
Photographed by:
Claudio Santini Photography
12915 Greene Avenue
Los Angeles CA 90066
Mobile 310 210 7919
Office 310 578 7919
info@claudiosantini.com
www.claudiosantini.com
Mid-Century Modern Home Design Ideas

Bathroom - mid-sized mid-century modern master gray tile and glass tile porcelain tile, white floor, double-sink and exposed beam bathroom idea in Other with flat-panel cabinets, dark wood cabinets, a one-piece toilet, gray walls, an undermount sink, quartz countertops, a hinged shower door, white countertops and a floating vanity
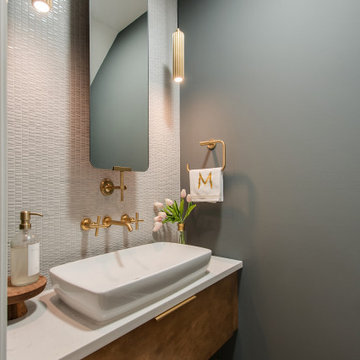
Another angle.
Example of a small 1960s gray tile and porcelain tile medium tone wood floor powder room design in Nashville with furniture-like cabinets, brown cabinets, a one-piece toilet, gray walls, a vessel sink, quartz countertops, white countertops and a floating vanity
Example of a small 1960s gray tile and porcelain tile medium tone wood floor powder room design in Nashville with furniture-like cabinets, brown cabinets, a one-piece toilet, gray walls, a vessel sink, quartz countertops, white countertops and a floating vanity
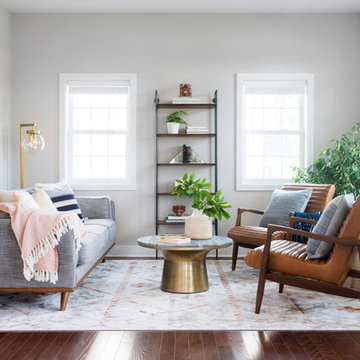
Jon Friedrich
Example of a mid-sized 1960s open concept dark wood floor and brown floor living room design in Philadelphia with gray walls, no fireplace and no tv
Example of a mid-sized 1960s open concept dark wood floor and brown floor living room design in Philadelphia with gray walls, no fireplace and no tv
149

























