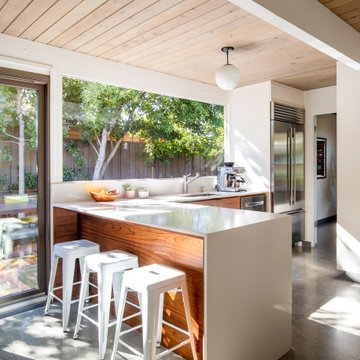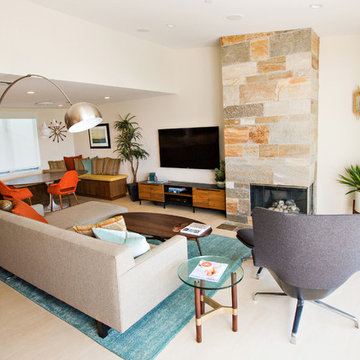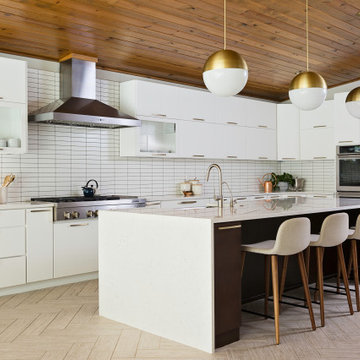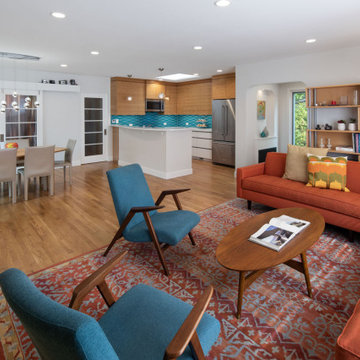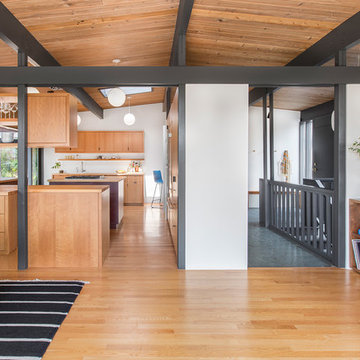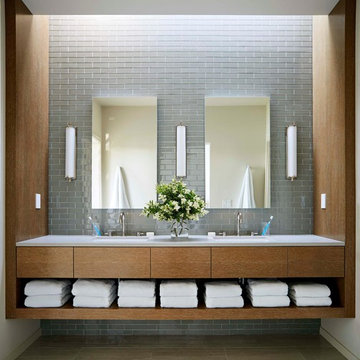Mid-Century Modern Home Design Ideas
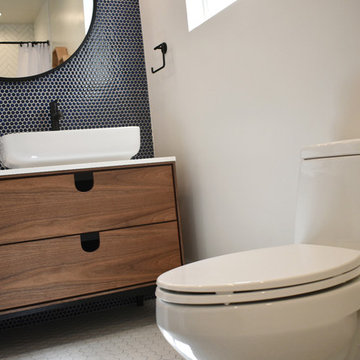
Midcentury Bathroom Design and Remodel,
Before we start we plan!
For our customers We create an 3D design and after that we start the construction work!

Example of a mid-century modern black metal house exterior design in Portland with a shed roof and a metal roof
Find the right local pro for your project
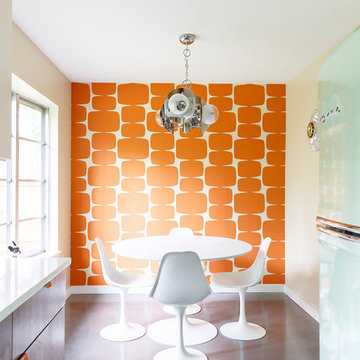
We are in love with our Client's dining table, chair and hanging fixture.
Kitchen/dining room combo - 1950s concrete floor and gray floor kitchen/dining room combo idea in Austin with orange walls and no fireplace
Kitchen/dining room combo - 1950s concrete floor and gray floor kitchen/dining room combo idea in Austin with orange walls and no fireplace

photo: http://www.esto.com/vecerka
A renovation of an ornate, parlor level brownstone apartment on the Promenade in Brooklyn Heights with views to the Manhattan skyline. The space was reconfigured to create long views through the apartment around a sculptural “core”, its modern detailing and materials acting in counterpoint to the grandeur of the original detailing.
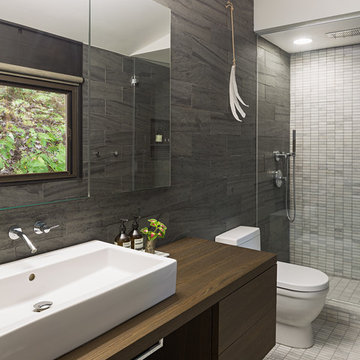
Sam Oberter Photography
1950s gray tile and slate tile alcove shower photo in Philadelphia with a vessel sink, flat-panel cabinets and dark wood cabinets
1950s gray tile and slate tile alcove shower photo in Philadelphia with a vessel sink, flat-panel cabinets and dark wood cabinets

Because of the 2 windows and a door, we couldn’t put cabinets there without it looking weird. The homeowners needed storage but didn’t want to lose light, so we came up with this open shelving plan.
Also, adding historic elements like the antique gold lights over the windows and the subway tile paid just the right homage to the home.
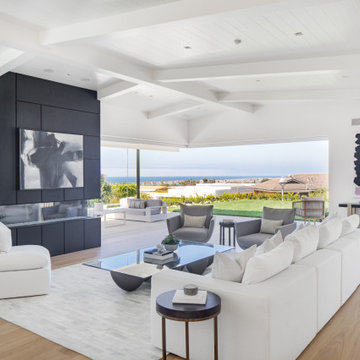
Living room - mid-century modern open concept light wood floor living room idea in Los Angeles with white walls and a ribbon fireplace
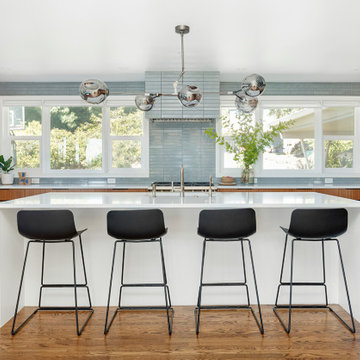
The most significant change of the Bridlemile Midcentury project took place here in the kitchen. We united what were previously three separate spaces (laundry/mudroom, kitchen, and nook) into one grand cooking and entertainment space.
As much as we love and respect the original 1954 vision, times have changed- especially when it comes to household activities such as cooking, cleaning, and laundry.
In addition to knocking down the mudroom/laundry walls, we expanded the opening between kitchen and dining spaces to showcase the southern view and maximize daylight. Incorporating a large island enabled us to centralize the sink to face the dining area, yard, and view beyond. And [as a reflection of our era] we achieved a more proportional balance between the kitchen, dining, and living room volumes.

Photography: Anice Hoachlander, Hoachlander Davis Photography.
Mid-sized 1950s light wood floor and beige floor hallway photo in DC Metro
Mid-sized 1950s light wood floor and beige floor hallway photo in DC Metro
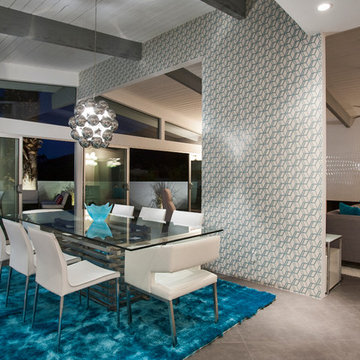
Great Room at Night
Lance Gerber, Nuvue Interactive, LLC
Huge 1950s porcelain tile great room photo in Other with white walls
Huge 1950s porcelain tile great room photo in Other with white walls

Home office with custom builtins, murphy bed, and desk.
Custom walnut headboard, oak shelves
Mid-sized 1960s built-in desk carpeted and beige floor study room photo in San Diego with white walls
Mid-sized 1960s built-in desk carpeted and beige floor study room photo in San Diego with white walls
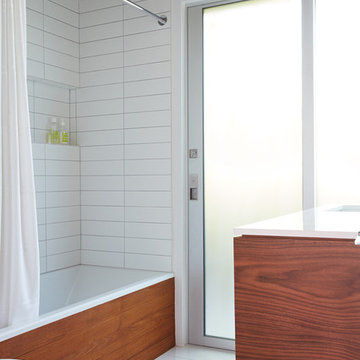
Klopf Architecture, Outer Space Landscape Architects, Sezen & Moon Structural Engineer and Flegels Construction updated a classic Eichler open, indoor-outdoor home.
Everyone loved the classic, original bones of this house, but it was in need of a major facelift both inside and out. The owners also wanted to remove the barriers between the kitchen and great room, and increase the size of the master bathroom as well as make other layout changes. No addition to the house was contemplated.
The owners worked with Klopf Architecture in part because of Klopf’s extensive mid-century modern / Eichler design portfolio, and in part because one of their neighbors who had worked with Klopf on their Eichler home remodel referred them. The Klopf team knew how to update the worn finishes to make a more sophisticated, higher quality home that both looks better and functions better.
In conjunction with the atrium and the landscaped rear yard / patio, the glassy living room feels open on both sides and allows an indoor / outdoor flow throughout. The new, natural wood exterior siding runs through the house from inside to outside to inside again, updating one of the classic design features of the Eichler homes.
Picking up on the wood siding, walnut vanities and cabinets offset the white walls. Gray porcelain tiles evoke the concrete slab floors and flow from interior to exterior to make the spaces appear to flow together. Similarly the ceiling decking has the same white-washed finish from inside to out. The continuity of materials and space enhances the sense of flow.
The large kitchen, perfect for entertaining, has a wall of built-ins and an oversized island. There’s plenty of storage and space for the whole group to prep and cook together.
One unique approach to the master bedroom is the bed wall. The head of the bed is tucked within a line of built-in wardrobes with a high window above. Replacing the master closet with this wall of wardrobes allowed for both a larger bathroom and a larger bedroom.
This 1,953 square foot, 4 bedroom, 2 bathroom Double Gable Eichler remodeled single-family house is located in Mountain View in the heart of the Silicon Valley.
Klopf Architecture Project Team: John Klopf, AIA, Klara Kevane, and Yegvenia Torres-Zavala
Landscape Architect: Outer Space Landscape Architects
Structural Engineer: Sezen & Moon
Contractor: Flegels Construction
Landscape Contractor: Roco's Gardening & Arroyo Vista Landscaping, Inc.
Photography ©2016 Mariko Reed
Location: Mountain View, CA
Year completed: 2015
Mid-Century Modern Home Design Ideas
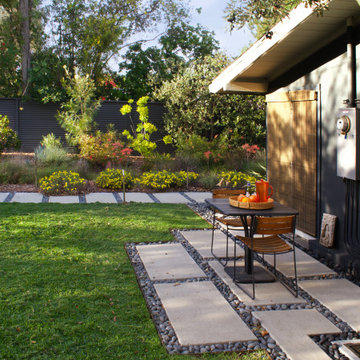
The uneven back yard was graded into ¬upper and lower levels with an industrial style, concrete wall. Linear pavers lead the garden stroller from place to place alongside a rain garden filled with swaying grasses that spans the side yard and culminates at a gracefully arching pomegranate tree, branches laden with impossibly red blossoms and fruit.

The kitchen in this Mid Century Modern home is a true showstopper. The designer expanded the original kitchen footprint and doubled the kitchen in size. The walnut dividing wall and walnut cabinets are hallmarks of the original mid century design, while a mix of deep blue cabinets provide a more modern punch. The triangle shape is repeated throughout the kitchen in the backs of the counter stools, the ends of the waterfall island, the light fixtures, the clerestory windows, and the walnut dividing wall.
34

























