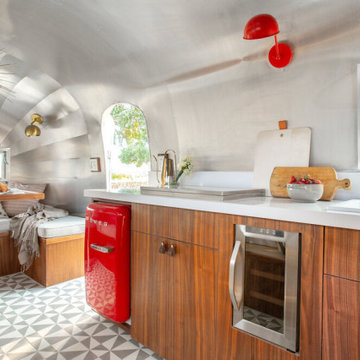Mid-Century Modern Home Design Ideas
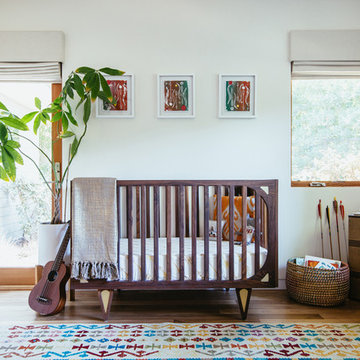
Michelle Pullman
Example of a mid-sized 1950s gender-neutral medium tone wood floor nursery design in Los Angeles with white walls
Example of a mid-sized 1950s gender-neutral medium tone wood floor nursery design in Los Angeles with white walls
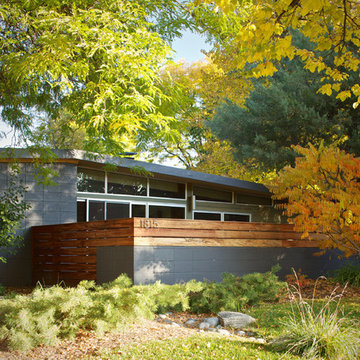
Tigerwood Horizontal Fence on Cinder Block Patio Wall. Opened Entire Front of House Adding New Windows, Patio Doors and Clerestory. Photo by David Lauer. www.davidlauerphotography.com
Find the right local pro for your project

Anice Hoachlander, Hoachlander Davis Photography
Example of a large 1960s formal and open concept light wood floor and beige floor living room design in DC Metro with no tv, no fireplace and blue walls
Example of a large 1960s formal and open concept light wood floor and beige floor living room design in DC Metro with no tv, no fireplace and blue walls
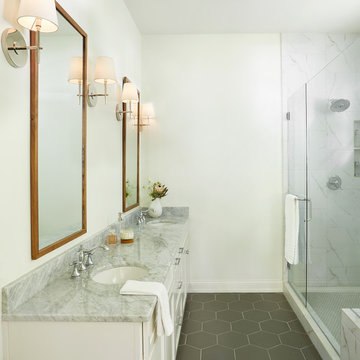
Gieves Anderson Photography
Inspiration for a large 1950s master white tile and ceramic tile ceramic tile and black floor bathroom remodel in Nashville with white cabinets, white walls, an undermount sink, a hinged shower door and gray countertops
Inspiration for a large 1950s master white tile and ceramic tile ceramic tile and black floor bathroom remodel in Nashville with white cabinets, white walls, an undermount sink, a hinged shower door and gray countertops
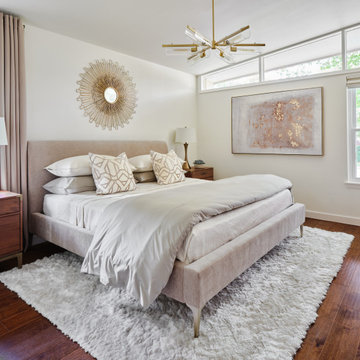
The vaulted ceiling and clerestory windows in this mid century modern master suite provide a striking architectural backdrop for the newly remodeled space. A mid century mirror and light fixture enhance the design. The team designed a custom built in closet with sliding bamboo doors. The smaller closet was enlarged from 6' wide to 9' wide by taking a portion of the closet space from an adjoining bedroom.
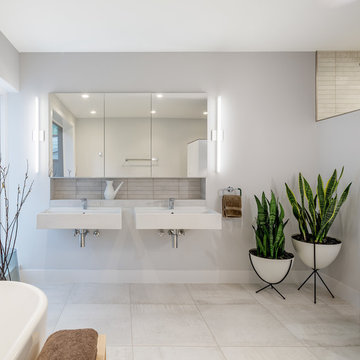
Inspiration for a large 1950s master white tile and porcelain tile porcelain tile and beige floor freestanding bathtub remodel in DC Metro with a wall-mount toilet and a wall-mount sink
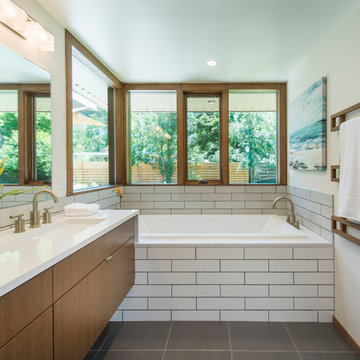
New Master Bath
LaCasse Photography
Example of a mid-century modern master white tile bathroom design in Denver with medium tone wood cabinets, white walls and quartz countertops
Example of a mid-century modern master white tile bathroom design in Denver with medium tone wood cabinets, white walls and quartz countertops

Powder bath with ceramic tile on wall for texture. Pendant lights replace sconces.
Bathroom - small 1950s 3/4 beige tile and ceramic tile terrazzo floor, white floor and single-sink bathroom idea in Portland with flat-panel cabinets, a wall-mount toilet, white walls, an undermount sink, quartz countertops, white countertops and a floating vanity
Bathroom - small 1950s 3/4 beige tile and ceramic tile terrazzo floor, white floor and single-sink bathroom idea in Portland with flat-panel cabinets, a wall-mount toilet, white walls, an undermount sink, quartz countertops, white countertops and a floating vanity
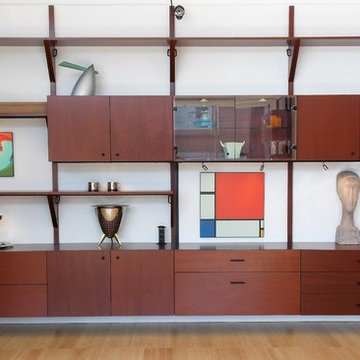
Moderini wall system in Mahogany.
Living room - mid-sized mid-century modern formal and open concept light wood floor living room idea in San Francisco with white walls and no fireplace
Living room - mid-sized mid-century modern formal and open concept light wood floor living room idea in San Francisco with white walls and no fireplace
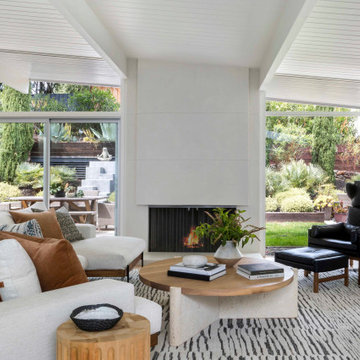
Mid-century modern open concept light wood floor and exposed beam living room photo in San Francisco with white walls

Photography: Anice Hoachlander, Hoachlander Davis Photography.
Large 1960s open concept and formal medium tone wood floor and brown floor living room photo in DC Metro with white walls, no tv and no fireplace
Large 1960s open concept and formal medium tone wood floor and brown floor living room photo in DC Metro with white walls, no tv and no fireplace
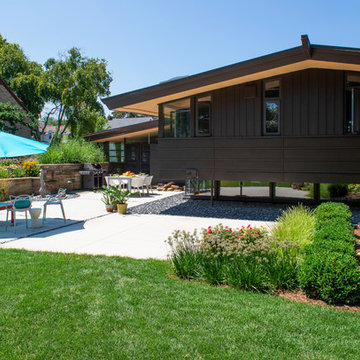
The new patio now wraps around the house, creating additional entertaining space. A Japanese maple under planted with hostas, anchors the edge of the patio and adds privacy from neighbors.
Renn Kuhnen Photography
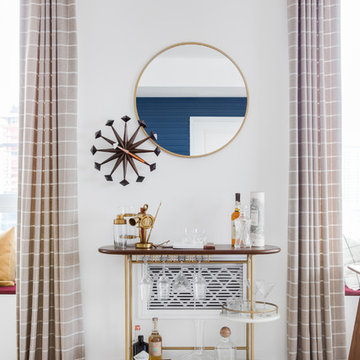
Small mid-century modern light wood floor and beige floor bar cart photo in Los Angeles
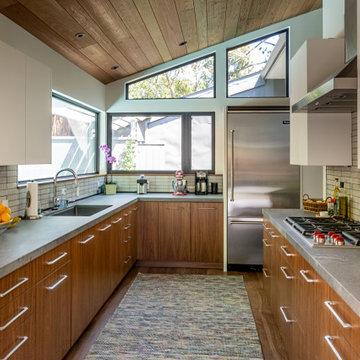
FMSProjects, Inc. of San Francisco Bay Area NARI
Example of a 1960s kitchen design in San Francisco
Example of a 1960s kitchen design in San Francisco

Our Austin studio decided to go bold with this project by ensuring that each space had a unique identity in the Mid-Century Modern style bathroom, butler's pantry, and mudroom. We covered the bathroom walls and flooring with stylish beige and yellow tile that was cleverly installed to look like two different patterns. The mint cabinet and pink vanity reflect the mid-century color palette. The stylish knobs and fittings add an extra splash of fun to the bathroom.
The butler's pantry is located right behind the kitchen and serves multiple functions like storage, a study area, and a bar. We went with a moody blue color for the cabinets and included a raw wood open shelf to give depth and warmth to the space. We went with some gorgeous artistic tiles that create a bold, intriguing look in the space.
In the mudroom, we used siding materials to create a shiplap effect to create warmth and texture – a homage to the classic Mid-Century Modern design. We used the same blue from the butler's pantry to create a cohesive effect. The large mint cabinets add a lighter touch to the space.
---
Project designed by the Atomic Ranch featured modern designers at Breathe Design Studio. From their Austin design studio, they serve an eclectic and accomplished nationwide clientele including in Palm Springs, LA, and the San Francisco Bay Area.
For more about Breathe Design Studio, see here: https://www.breathedesignstudio.com/
To learn more about this project, see here: https://www.breathedesignstudio.com/atomic-ranch
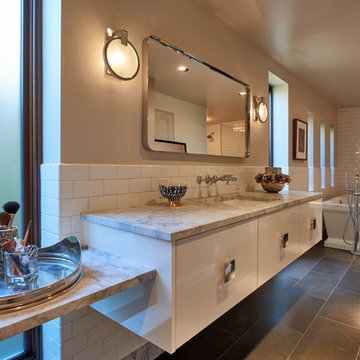
Floating vanity
Bathroom - large mid-century modern master white tile and ceramic tile porcelain tile bathroom idea in Seattle with flat-panel cabinets, white cabinets, white walls, an undermount sink and marble countertops
Bathroom - large mid-century modern master white tile and ceramic tile porcelain tile bathroom idea in Seattle with flat-panel cabinets, white cabinets, white walls, an undermount sink and marble countertops
Mid-Century Modern Home Design Ideas

With no windows or natural light, we used a combination of artificial light, open space, and white walls to brighten this master bath remodel. Over the white, we layered a sophisticated palette of finishes that embrace color, pattern, and texture: 1) long hex accent tile in “lemongrass” gold from Walker Zanger (mounted vertically for a new take on mid-century aesthetics); 2) large format slate gray floor tile to ground the room; 3) textured 2X10 glossy white shower field tile (can’t resist touching it); 4) rich walnut wraps with heavy graining to define task areas; and 5) dirty blue accessories to provide contrast and interest.
Photographer: Markert Photo, Inc.
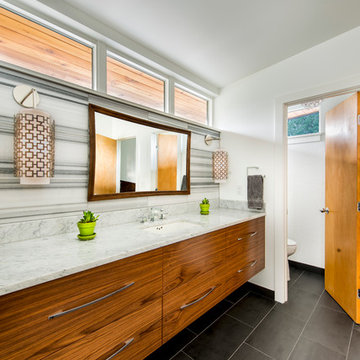
Mid-sized 1960s black and white tile and ceramic tile ceramic tile bathroom photo in Denver with flat-panel cabinets, medium tone wood cabinets, an undermount sink and marble countertops

This Schumacher wallpaper elevates this custom powder bathroom.
Cate Black
Large 1950s powder room photo in Houston with marble countertops, gray countertops, multicolored walls and an undermount sink
Large 1950s powder room photo in Houston with marble countertops, gray countertops, multicolored walls and an undermount sink
38

























