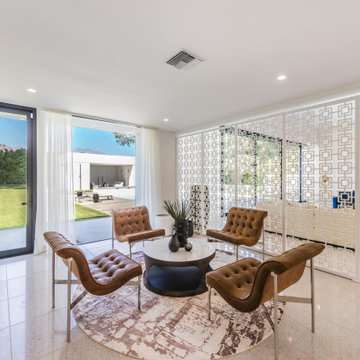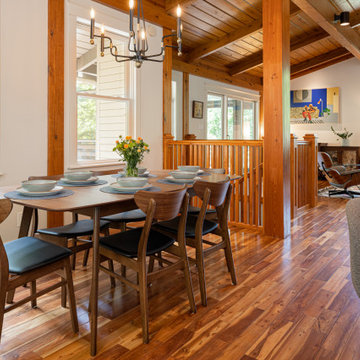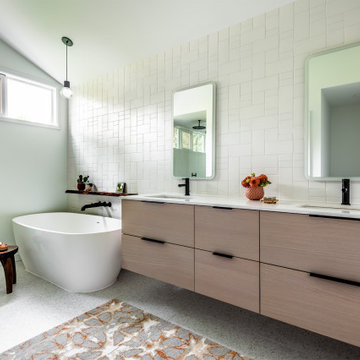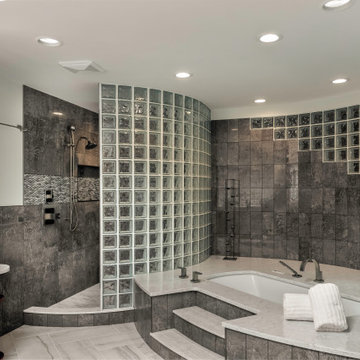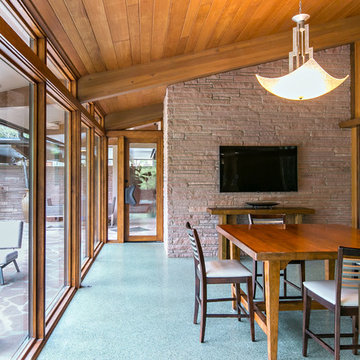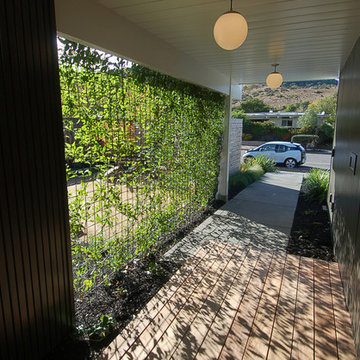Mid-Century Modern Home Design Ideas
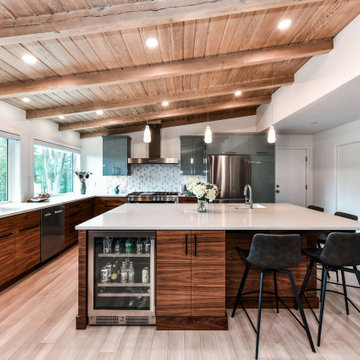
After. A Dining Room no more! We removed the wall separating the Dining Area and Kitchen which created enough space for this gorgeous Kitchen with a large island and plenty of seating. Replacing the exterior window (and a double door) with two shorter picture windows allowed room for base cabinets along the left wall as well as the perfect location for the sink: overlooking the golf course! We were also able to add recessed lighting to the existing wooden ceiling. It is now a standalone design feature in its own right.
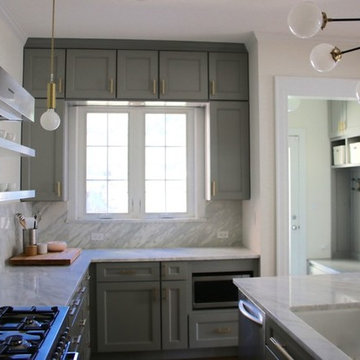
With help from my design-savvy client, I was able to create a stylish yet practical solution to her functional problems in the existing kitchen. The space was dark, cramped, and disorganized. While making dinner, she ran back and forth through a two-way door to communicate with her children in the family room. Backpacks and homework spilled into the kitchen and lights were on regardless of the time of day.
To solve these issues, we opened up the wall between the family room to improve communication and bring in more natural light. A mud room was defined by adding walls near the back door. We raised the ceiling to the original height and the new opening was trimmed to match all existing openings for a seamless design. Making dinner has a whole new outlook with a custom island that faces the family room and the warm southern sunlight. We finished it off embracing current trends with grey cabinets, marble counters with backsplash, brushed brass hardware and open shelving.
Find the right local pro for your project
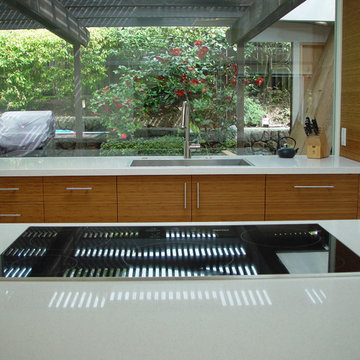
Looking across the peninsula toward the sink and bamboo cabinetry at the window wall in an Eichler mid century modern home in Lucas Valley (San Rafael, CA).
Thom Harrison - AlterECO, inc.
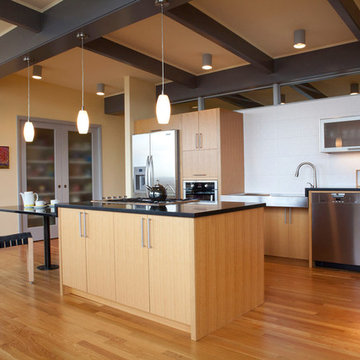
Architect: Carol Sundstrom, AIA
Accessibility Consultant: Karen Braitmayer, FAIA
Interior Designer: Lucy Johnson Interiors
Contractor: Phoenix Construction
Cabinetry: Contour Woodworks
Custom Sink: Kollmar Sheet Metal
Photography: © Kathryn Barnard

• Full Kitchen Renovation
• General Contractor - Area Construction
• Custom casework - Natural American Walnut Veneer
• Decorative Accessory Styling
• Cooktop - Wolf
• Exhaust Hood - Zephyr
• Dishwasher - Miele
• Refridgerator - Sub-zero
• Ovens - Miele
• Coffee System - Miele
• Backsplash tile - Heath Tile
• Countertop - Diresco
• Custom under-mount sink - Berlin
• Pull-down + Filtration Faucets - Waterstone
• Decorative Hardware - Sugatsune
• Terrazzo floor tile - Waterworks
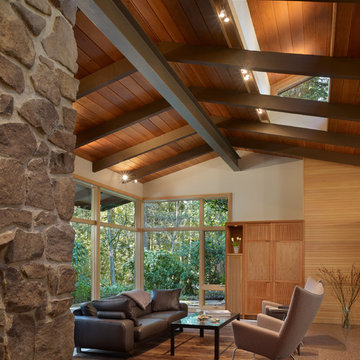
The Lake Forest Park Renovation is a top-to-bottom renovation of a 50's Northwest Contemporary house located 25 miles north of Seattle.
Photo: Benjamin Benschneider
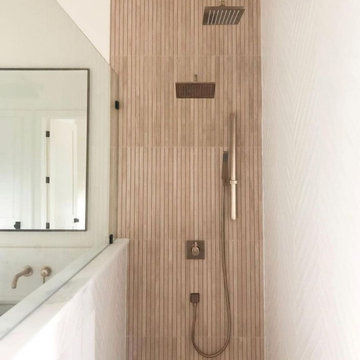
With its 3-Dimensional linear texture and natural maple tones, the Montgomery Ribbon Gray 24x48” Matte Porcelain Tile creates the ultimate definition of modern form. Designed for wall installation, this oversized porcelain tile creates the illusion of rib slat wall paneling, while its minimal grout lines and eased grooves ensure cleanability and ease of maintenance.
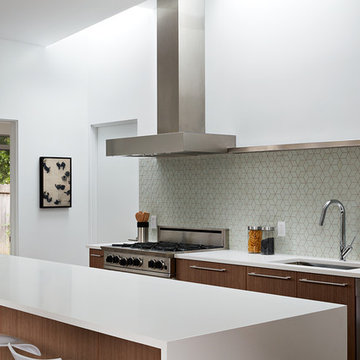
Mariko Reed
Inspiration for a mid-sized 1960s galley porcelain tile and brown floor eat-in kitchen remodel in San Francisco with an undermount sink, flat-panel cabinets, dark wood cabinets, green backsplash, stainless steel appliances and an island
Inspiration for a mid-sized 1960s galley porcelain tile and brown floor eat-in kitchen remodel in San Francisco with an undermount sink, flat-panel cabinets, dark wood cabinets, green backsplash, stainless steel appliances and an island
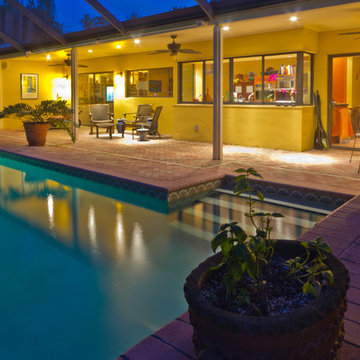
Looking into the dining area and kitchen from the pool waterfall. A perfect place for cocktails by the pool if you can resist jumping in. Photo: Steven Mednick
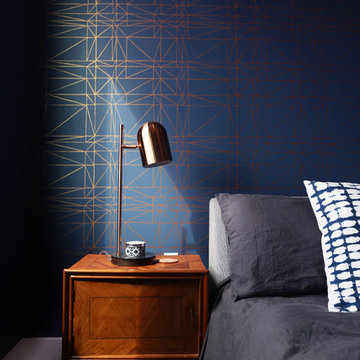
Completed in 2017, this project features midcentury modern interiors with copper, geometric, and moody accents. The design was driven by the client's attraction to a grey, copper, brass, and navy palette, which is featured in three different wallpapers throughout the home. As such, the townhouse incorporates the homeowner's love of angular lines, copper, and marble finishes. The builder-specified kitchen underwent a makeover to incorporate copper lighting fixtures, reclaimed wood island, and modern hardware. In the master bedroom, the wallpaper behind the bed achieves a moody and masculine atmosphere in this elegant "boutique-hotel-like" room. The children's room is a combination of midcentury modern furniture with repetitive robot motifs that the entire family loves. Like in children's space, our goal was to make the home both fun, modern, and timeless for the family to grow into. This project has been featured in Austin Home Magazine, Resource 2018 Issue.
---
Project designed by the Atomic Ranch featured modern designers at Breathe Design Studio. From their Austin design studio, they serve an eclectic and accomplished nationwide clientele including in Palm Springs, LA, and the San Francisco Bay Area.
For more about Breathe Design Studio, see here: https://www.breathedesignstudio.com/
To learn more about this project, see here: https://www.breathedesignstudio.com/mid-century-townhouse
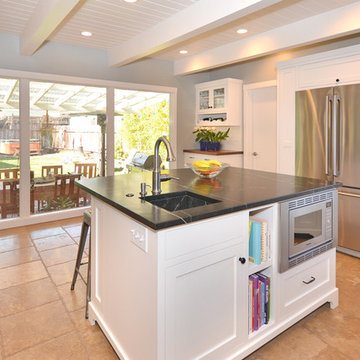
The large pane windows provide an amazing view of the back yard as well as allowing plenty of natural light to spill into the kitchen throughout the day.

The Lake Forest Park Renovation is a top-to-bottom renovation of a 50's Northwest Contemporary house located 25 miles north of Seattle.
Photo: Benjamin Benschneider
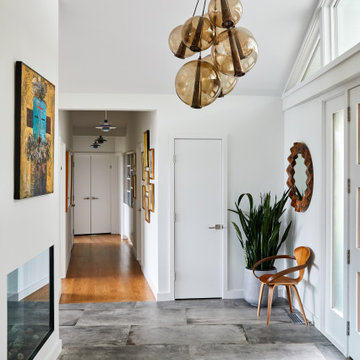
Example of a mid-century modern gray floor and vaulted ceiling entryway design in New York with white walls
Mid-Century Modern Home Design Ideas
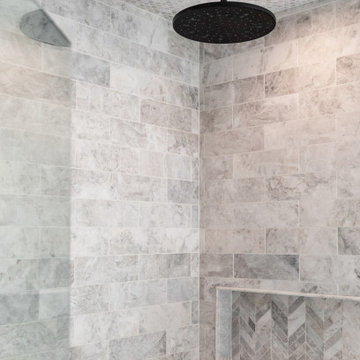
Calm and serene master with steam shower and double shower head. Low sheen walnut cabinets add warmth and color
Large 1950s master gray tile and marble tile marble floor, gray floor and double-sink bathroom photo in Chicago with furniture-like cabinets, medium tone wood cabinets, a one-piece toilet, gray walls, an undermount sink, quartz countertops, a hinged shower door, white countertops and a built-in vanity
Large 1950s master gray tile and marble tile marble floor, gray floor and double-sink bathroom photo in Chicago with furniture-like cabinets, medium tone wood cabinets, a one-piece toilet, gray walls, an undermount sink, quartz countertops, a hinged shower door, white countertops and a built-in vanity
45

























