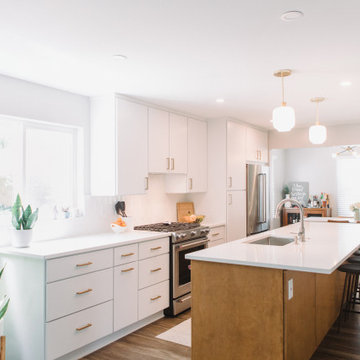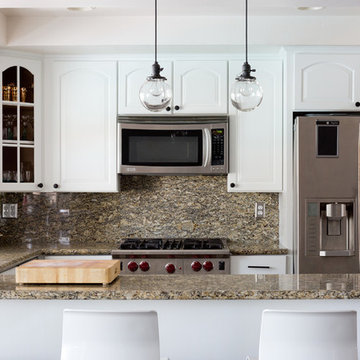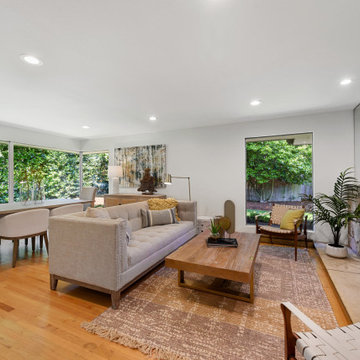Mid-Century Modern Home Design Ideas
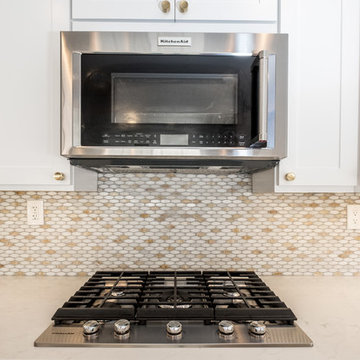
Inspiration for a mid-sized 1960s u-shaped porcelain tile enclosed kitchen remodel in Orange County with a drop-in sink, shaker cabinets, white cabinets, quartz countertops, multicolored backsplash, mosaic tile backsplash, stainless steel appliances and no island
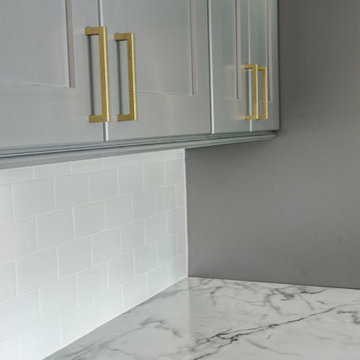
Taryn Schumacher
Eat-in kitchen - mid-sized 1950s u-shaped medium tone wood floor eat-in kitchen idea in Indianapolis with a farmhouse sink, shaker cabinets, gray cabinets, laminate countertops, white backsplash, subway tile backsplash, stainless steel appliances and a peninsula
Eat-in kitchen - mid-sized 1950s u-shaped medium tone wood floor eat-in kitchen idea in Indianapolis with a farmhouse sink, shaker cabinets, gray cabinets, laminate countertops, white backsplash, subway tile backsplash, stainless steel appliances and a peninsula
Find the right local pro for your project
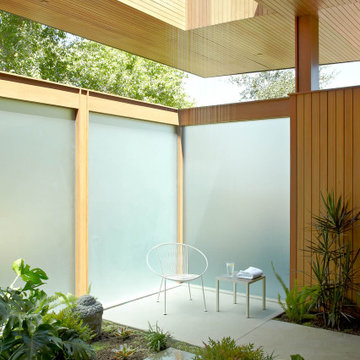
Outdoor patio shower - mid-century modern concrete outdoor patio shower idea with a roof extension

Example of a large 1960s u-shaped light wood floor and brown floor home bar design in San Francisco with an undermount sink, flat-panel cabinets, black cabinets, quartz countertops, white backsplash, ceramic backsplash and white countertops
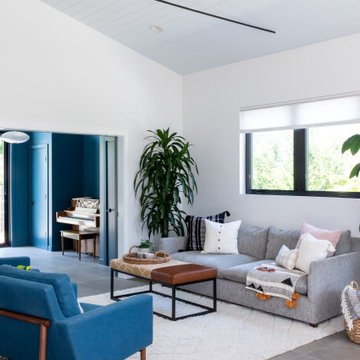
Inspiration for a mid-century modern gray floor, shiplap ceiling and vaulted ceiling living room remodel in San Francisco with white walls
Photo: Marni Epstein-Mervis © 2018 Houzz
Inspiration for a 1960s pool remodel in Other
Inspiration for a 1960s pool remodel in Other
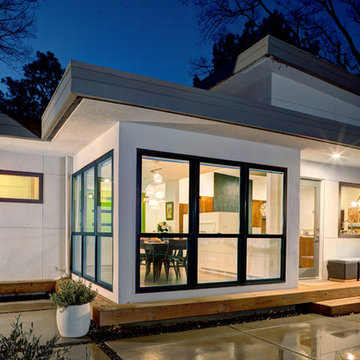
Dave Adams Photography
Patio - mid-century modern concrete patio idea in Sacramento with no cover
Patio - mid-century modern concrete patio idea in Sacramento with no cover

Mid-century modern 3/4 green tile and ceramic tile single-sink and exposed beam bathroom photo in Portland with medium tone wood cabinets, a one-piece toilet, a drop-in sink, quartz countertops, white countertops and a floating vanity

The front entry includes a built-in bench and storage for the family's shoes. Photographer: Tyler Chartier
Mid-sized 1960s dark wood floor entryway photo in San Francisco with a dark wood front door and white walls
Mid-sized 1960s dark wood floor entryway photo in San Francisco with a dark wood front door and white walls
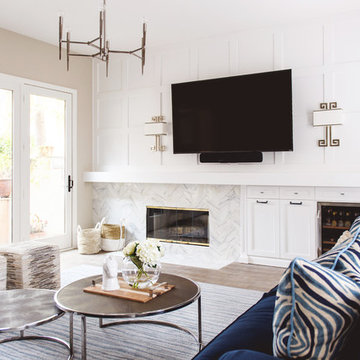
Living room - 1960s enclosed light wood floor living room idea in San Diego with beige walls, a standard fireplace, a stone fireplace and a wall-mounted tv
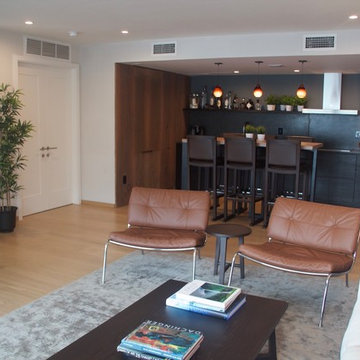
Large 1950s open concept light wood floor and beige floor living room photo in Miami with gray walls and no fireplace
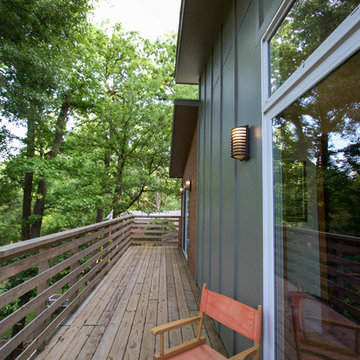
Studio B Designs
Inspiration for a mid-sized 1960s gray two-story mixed siding exterior home remodel in Dallas
Inspiration for a mid-sized 1960s gray two-story mixed siding exterior home remodel in Dallas

Photos by Francis and Francis Photography
The Anderson Residence is ‘practically’ a new home in one of Las Vegas midcentury modern neighborhoods McNeil. The house is the current home of Ian Anderson the local Herman Miller dealer and Shanna Anderson of Leeland furniture family. When Ian first introduced CSPA studio to the project it was burned down house. Turns out that the house is a 1960 midcentury modern sister of two homes that was destroyed by arson in a dispute between landlord and tenant. Once inside the burned walls it was quite clear what a wonderful house it once was. Great care was taken to try and restore the house to a similar splendor. The reality is the remodel didn’t involve much of the original house, by the time the fire damage was remediated there wasn’t much left. The renovation includes an additional 1000 SF of office, guest bedroom, laundry, mudroom, guest toilet outdoor shower and a garage. The roof line was raised in order to accommodate a forced air mechanical system, but care was taken to keep the lines long and low (appearing) to match the midcentury modern style.
The House is an H-shape. Typically houses of this time period would have small rooms with long narrow hallways. However in this case with the walls burned out one can see from one side of the house to other creating a huge feeling space. It was decided to totally open the East side of the house and make the kitchen which gently spills into the living room and wood burning fireplace the public side. New windows and a huge 16’ sliding door were added all the way around the courtyard so that one can see out and across into the private side. On the west side of the house the long thin hallway is opened up by the windows to the courtyard and the long wall offers an opportunity for a gallery style art display. The long hallway opens to two bedrooms, shared bathroom and master bedroom. The end of the hallway opens to a casual living room and the swimming pool area.
The house has no formal dining room but a 15’ custom crafted table by Ian’s sculptor father that is an extension of the kitchen island.
The H-shape creates two covered areas, one is the front entry courtyard, fenced in by a Brazilian walnut enclosure and crowned by a steel art installation by Ian’s father. The rear covered courtyard is a breezy spot for chilling out on a hot desert day.
The pool was re-finished and a shallow soaking deck added. A new barbeque and covered patio added. Some of the large plant material was salvaged and nursed back to health and a complete new desert landscape was re-installed to bring the exterior to life.
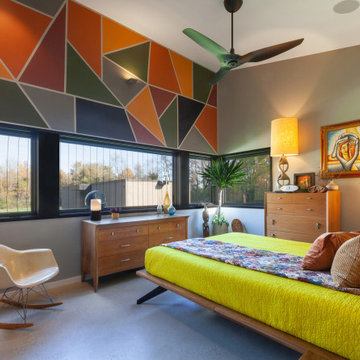
Primary Bedroom is infused with colorful, Midcentury Modern inspired walls and furnishings - Architect: HAUS | Architecture For Modern Lifestyles - Builder: WERK | Building Modern - Photo: HAUS
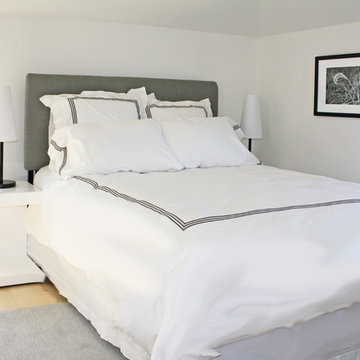
Example of a small mid-century modern light wood floor bedroom design in New York with white walls
Mid-Century Modern Home Design Ideas

Small mid-century modern 3/4 green tile and porcelain tile porcelain tile, gray floor and single-sink bathroom photo in Seattle with white cabinets, a one-piece toilet, white walls, a wall-mount sink, quartz countertops, white countertops, a niche and a floating vanity
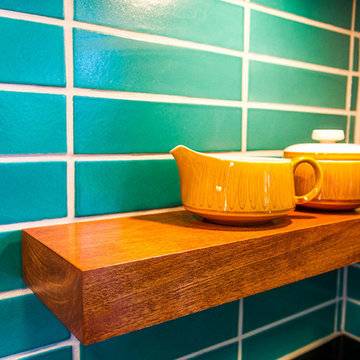
This labor of love turned out to be a mid-century masterpiece, thanks to Robert Maurer's expert eye for color and interior design
Example of a 1960s kitchen design in Sacramento with dark wood cabinets, green backsplash, ceramic backsplash and an island
Example of a 1960s kitchen design in Sacramento with dark wood cabinets, green backsplash, ceramic backsplash and an island
46

























