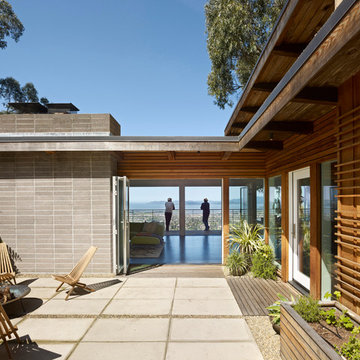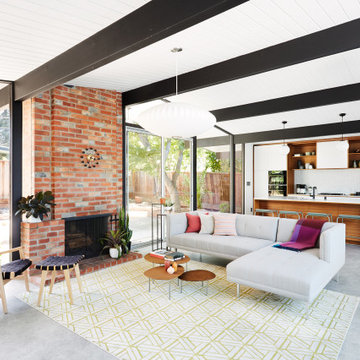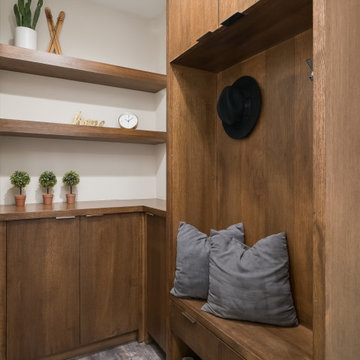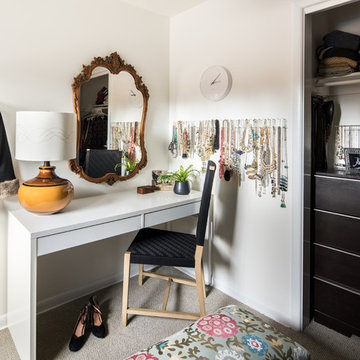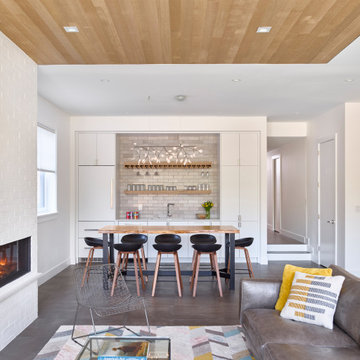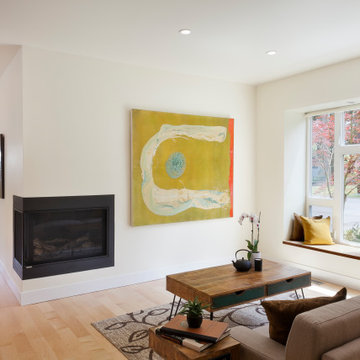Mid-Century Modern Home Design Ideas
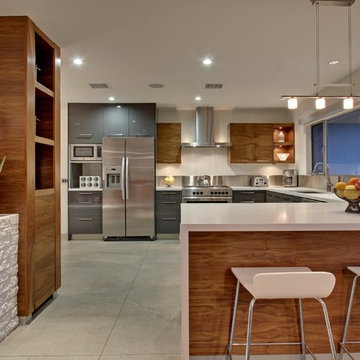
Example of a large mid-century modern u-shaped eat-in kitchen design in Los Angeles with an undermount sink, flat-panel cabinets, gray cabinets, metallic backsplash, stainless steel appliances and an island
Find the right local pro for your project

Amy Vogel
Example of a mid-sized mid-century modern open concept carpeted and gray floor living room design in San Francisco with brown walls and no tv
Example of a mid-sized mid-century modern open concept carpeted and gray floor living room design in San Francisco with brown walls and no tv
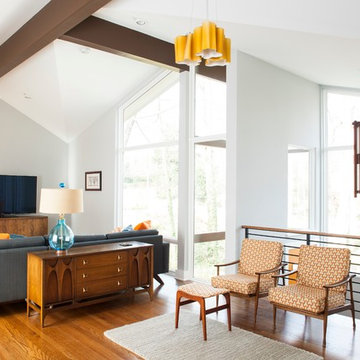
Designed & Built by Renewal Design-Build. RenewalDesignBuild.com
Photography by: Jeff Herr Photography
Living room - mid-century modern formal and open concept living room idea in Atlanta with a tv stand
Living room - mid-century modern formal and open concept living room idea in Atlanta with a tv stand
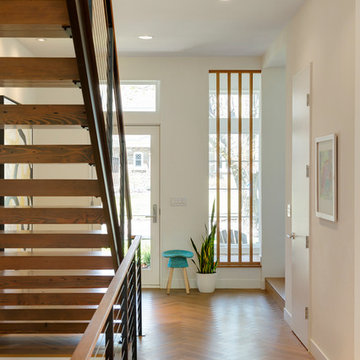
Inspiration for a mid-century modern light wood floor entryway remodel in Minneapolis with white walls and a white front door

This Willow Glen Eichler had undergone an 80s renovation that sadly didn't take the midcentury modern architecture into consideration. We converted both bathrooms back to a midcentury modern style with an infusion of Japandi elements. We borrowed space from the master bedroom to make the master ensuite a luxurious curbless wet room with soaking tub and Japanese tiles.
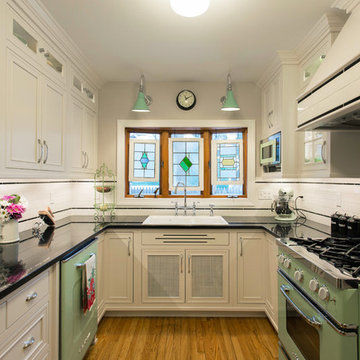
Enclosed kitchen - small 1950s u-shaped medium tone wood floor and brown floor enclosed kitchen idea in Boston with a double-bowl sink, recessed-panel cabinets, white cabinets, granite countertops, white backsplash, colored appliances, no island and ceramic backsplash

Example of a mid-century modern master black tile and ceramic tile terrazzo floor, black floor, double-sink and exposed beam bathroom design in Portland with medium tone wood cabinets, a one-piece toilet, a drop-in sink, quartz countertops, white countertops and a floating vanity
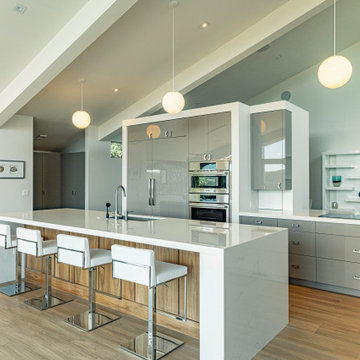
Builder: Oliver Custom Homes
Architect: Barley|Pfeiffer
Interior Designer: Panache Interiors
Photographer: Mark Adams Media
Example of a large 1950s beige floor kitchen design in Austin with an undermount sink, flat-panel cabinets, gray cabinets, quartz countertops, stainless steel appliances, white countertops and an island
Example of a large 1950s beige floor kitchen design in Austin with an undermount sink, flat-panel cabinets, gray cabinets, quartz countertops, stainless steel appliances, white countertops and an island
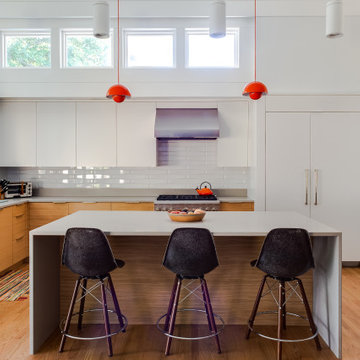
Renovation update and addition to a vintage 1960's suburban ranch house.
Bauen Group - Contractor
Rick Ricozzi - Photographer
Open concept kitchen - mid-sized mid-century modern galley medium tone wood floor, beige floor and vaulted ceiling open concept kitchen idea in Other with an undermount sink, flat-panel cabinets, light wood cabinets, quartz countertops, white backsplash, ceramic backsplash, stainless steel appliances, an island and white countertops
Open concept kitchen - mid-sized mid-century modern galley medium tone wood floor, beige floor and vaulted ceiling open concept kitchen idea in Other with an undermount sink, flat-panel cabinets, light wood cabinets, quartz countertops, white backsplash, ceramic backsplash, stainless steel appliances, an island and white countertops

The owners of this property had been away from the Bay Area for many years, and looked forward to returning to an elegant mid-century modern house. The one they bought was anything but that. Faced with a “remuddled” kitchen from one decade, a haphazard bedroom / family room addition from another, and an otherwise disjointed and generally run-down mid-century modern house, the owners asked Klopf Architecture and Envision Landscape Studio to re-imagine this house and property as a unified, flowing, sophisticated, warm, modern indoor / outdoor living space for a family of five.
Opening up the spaces internally and from inside to out was the first order of business. The formerly disjointed eat-in kitchen with 7 foot high ceilings were opened up to the living room, re-oriented, and replaced with a spacious cook's kitchen complete with a row of skylights bringing light into the space. Adjacent the living room wall was completely opened up with La Cantina folding door system, connecting the interior living space to a new wood deck that acts as a continuation of the wood floor. People can flow from kitchen to the living / dining room and the deck seamlessly, making the main entertainment space feel at once unified and complete, and at the same time open and limitless.
Klopf opened up the bedroom with a large sliding panel, and turned what was once a large walk-in closet into an office area, again with a large sliding panel. The master bathroom has high windows all along one wall to bring in light, and a large wet room area for the shower and tub. The dark, solid roof structure over the patio was replaced with an open trellis that allows plenty of light, brightening the new deck area as well as the interior of the house.
All the materials of the house were replaced, apart from the framing and the ceiling boards. This allowed Klopf to unify the materials from space to space, running the same wood flooring throughout, using the same paint colors, and generally creating a consistent look from room to room. Located in Lafayette, CA this remodeled single-family house is 3,363 square foot, 4 bedroom, and 3.5 bathroom.
Klopf Architecture Project Team: John Klopf, AIA, Jackie Detamore, and Jeffrey Prose
Landscape Design: Envision Landscape Studio
Structural Engineer: Brian Dotson Consulting Engineers
Contractor: Kasten Builders
Photography ©2015 Mariko Reed
Staging: The Design Shop
Location: Lafayette, CA
Year completed: 2014

Example of a mid-sized 1950s ceramic tile, black floor and wallpaper powder room design in Phoenix with flat-panel cabinets, black cabinets, gray walls, an undermount sink, wood countertops, black countertops and a floating vanity
Mid-Century Modern Home Design Ideas
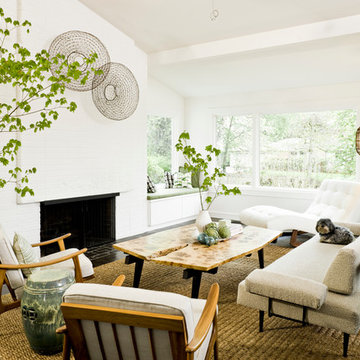
Nearly all the furnishings, including a gorgeous rocking chaise, are vintage finds that we reupholstered and refinished; one exception is a coffee table that Jessica’s husband, architect Yianni Doulis, made from a slab of locally salvaged Eastern hard rock maple.
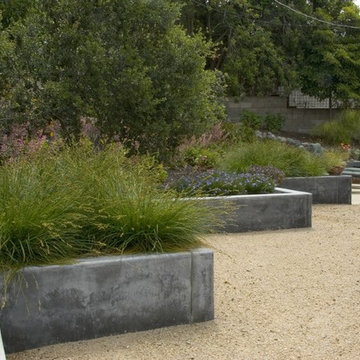
Inspiration for a mid-century modern retaining wall landscape in San Luis Obispo.
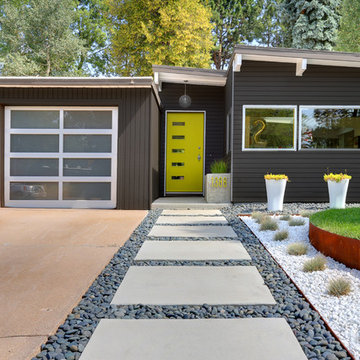
Denver Image Photography, Tahvory Bunting
Mid-century modern gray one-story exterior home photo in Denver
Mid-century modern gray one-story exterior home photo in Denver
41

























