Mid-Century Modern Kitchen with Glass-Front Cabinets Ideas
Refine by:
Budget
Sort by:Popular Today
161 - 180 of 249 photos
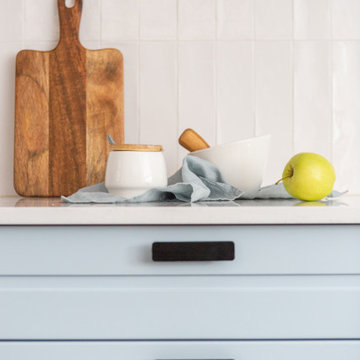
Slightly classicly designed interior in an old residential building, with pastel colors and domination of wooden surfaces, utilitarian solutions, and as open as possible spaces.
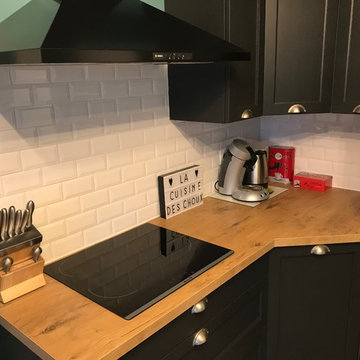
Voici une cuisine au look rétro/vintage réalisée dans les tons noir, bois et bleu
Example of a mid-sized 1950s l-shaped cement tile floor and gray floor enclosed kitchen design in Lille with a farmhouse sink, glass-front cabinets, dark wood cabinets, laminate countertops, white backsplash, subway tile backsplash, white appliances and no island
Example of a mid-sized 1950s l-shaped cement tile floor and gray floor enclosed kitchen design in Lille with a farmhouse sink, glass-front cabinets, dark wood cabinets, laminate countertops, white backsplash, subway tile backsplash, white appliances and no island
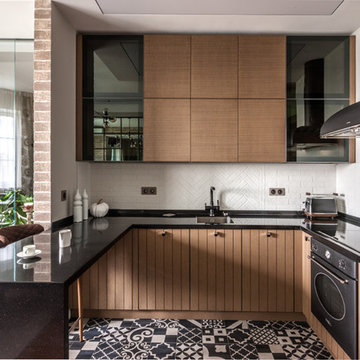
Михаил Степанов
Open concept kitchen - mid-sized 1950s u-shaped ceramic tile and black floor open concept kitchen idea in Moscow with a drop-in sink, glass-front cabinets, medium tone wood cabinets, solid surface countertops, white backsplash, ceramic backsplash, black appliances, a peninsula and black countertops
Open concept kitchen - mid-sized 1950s u-shaped ceramic tile and black floor open concept kitchen idea in Moscow with a drop-in sink, glass-front cabinets, medium tone wood cabinets, solid surface countertops, white backsplash, ceramic backsplash, black appliances, a peninsula and black countertops
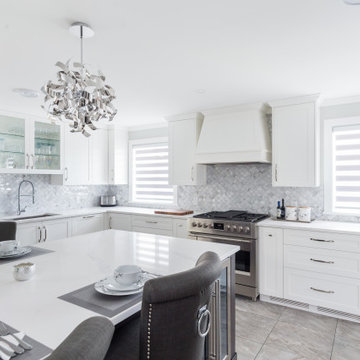
Kitchen - 1950s l-shaped ceramic tile and gray floor kitchen idea in Vancouver with a drop-in sink, gray backsplash, porcelain backsplash, stainless steel appliances, an island, white countertops, glass-front cabinets, brown cabinets and laminate countertops
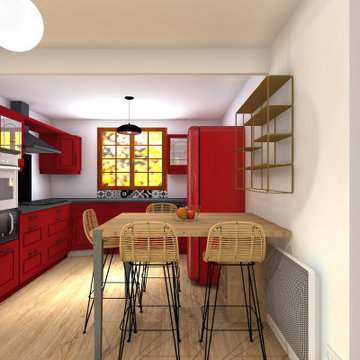
Kitchen - mid-sized 1960s l-shaped kitchen idea in Other with glass-front cabinets, red cabinets, laminate countertops, white backsplash and gray countertops
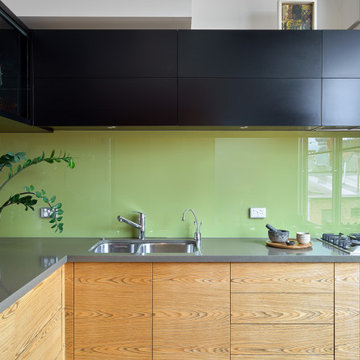
Stunning suspended overhead cabinet in this award winning compact mid century inspired kitchen.
Example of a small mid-century modern l-shaped kitchen design in Melbourne with glass-front cabinets and solid surface countertops
Example of a small mid-century modern l-shaped kitchen design in Melbourne with glass-front cabinets and solid surface countertops
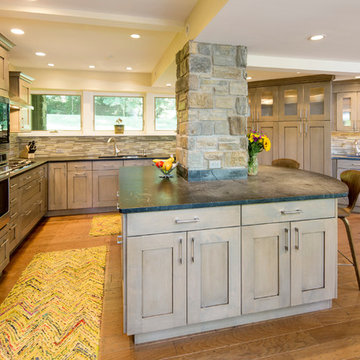
Example of a 1950s medium tone wood floor kitchen design in Philadelphia with glass-front cabinets, gray cabinets, soapstone countertops, multicolored backsplash, glass tile backsplash, stainless steel appliances and an island
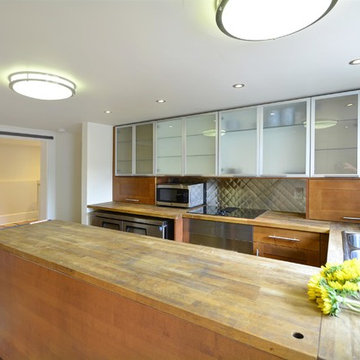
Mid-century modern u-shaped cement tile floor and brown floor eat-in kitchen photo in San Francisco with a double-bowl sink, glass-front cabinets, light wood cabinets, wood countertops, metallic backsplash, metal backsplash, stainless steel appliances and a peninsula
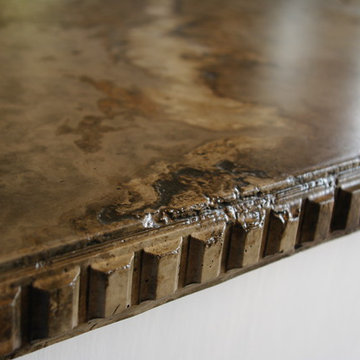
Brown Concrete Countertop
Eat-in kitchen - 1950s dark wood floor eat-in kitchen idea in Denver with an undermount sink, glass-front cabinets, white cabinets, concrete countertops, brown backsplash, glass tile backsplash and an island
Eat-in kitchen - 1950s dark wood floor eat-in kitchen idea in Denver with an undermount sink, glass-front cabinets, white cabinets, concrete countertops, brown backsplash, glass tile backsplash and an island
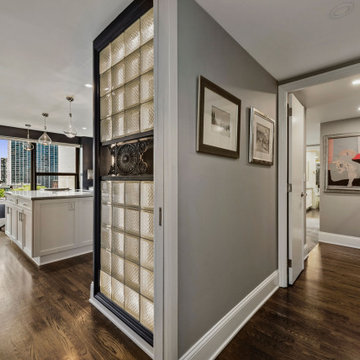
This stunning multiroom remodel spans from the kitchen to the bathroom to the main areas and into the closets. Collaborating with Jill Lowe on the design, many beautiful features were added to this home. The bathroom includes a separate tub from the shower and toilet room. In the kitchen, there is an island and many beautiful fixtures to compliment the white cabinets and dark wall color. Throughout the rest of the home new paint and new floors have been added.
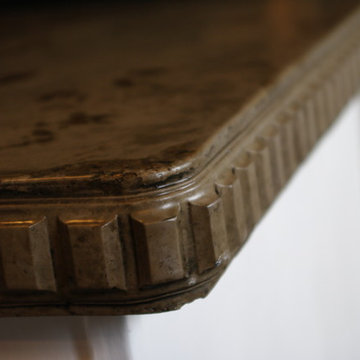
Brown Concrete Countertop
Eat-in kitchen - 1950s dark wood floor eat-in kitchen idea in Denver with an undermount sink, glass-front cabinets, white cabinets, concrete countertops, brown backsplash, glass tile backsplash and an island
Eat-in kitchen - 1950s dark wood floor eat-in kitchen idea in Denver with an undermount sink, glass-front cabinets, white cabinets, concrete countertops, brown backsplash, glass tile backsplash and an island
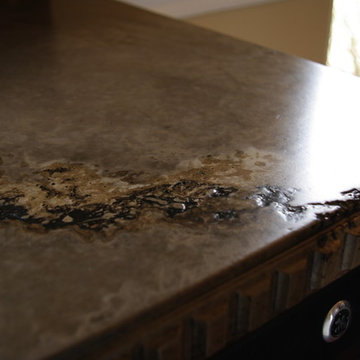
Brown Concrete Countertop
Example of a 1950s dark wood floor eat-in kitchen design in Denver with an undermount sink, glass-front cabinets, white cabinets, concrete countertops, brown backsplash, glass tile backsplash and an island
Example of a 1950s dark wood floor eat-in kitchen design in Denver with an undermount sink, glass-front cabinets, white cabinets, concrete countertops, brown backsplash, glass tile backsplash and an island
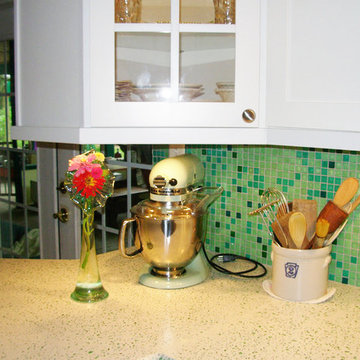
Eat-in kitchen - mid-sized 1950s l-shaped eat-in kitchen idea in New York with glass-front cabinets, white cabinets, green backsplash, glass tile backsplash, stainless steel appliances and a peninsula
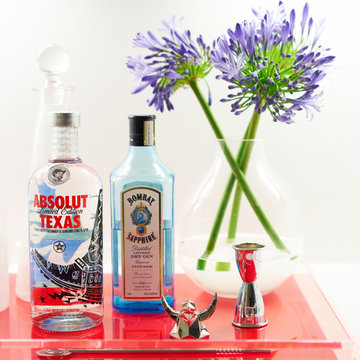
Highly edited and livable, this Dallas mid-century residence is both bright and airy. The layered neutrals are brightened with carefully placed pops of color, creating a simultaneously welcoming and relaxing space. The home is a perfect spot for both entertaining large groups and enjoying family time -- exactly what the clients were looking for.
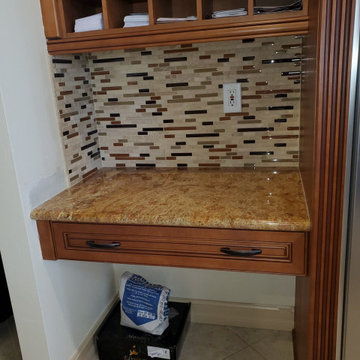
Custom Backsplash Installed for clients whom had very specific design and to compliment their previous countertops.
Mid-sized 1950s u-shaped vaulted ceiling kitchen pantry photo in Miami with no island, a double-bowl sink, glass-front cabinets, medium tone wood cabinets, multicolored backsplash, mosaic tile backsplash and stainless steel appliances
Mid-sized 1950s u-shaped vaulted ceiling kitchen pantry photo in Miami with no island, a double-bowl sink, glass-front cabinets, medium tone wood cabinets, multicolored backsplash, mosaic tile backsplash and stainless steel appliances

Newly designed kitchen in remodeled open space Ranch House: custom designed cabinetry in two different finishes, Caesar stone countertop with Motivo Lace inlay, stainless steel appliances and farmhouse sink, polished concrete floor, hand fabricated glass backsplash tiles and big island.
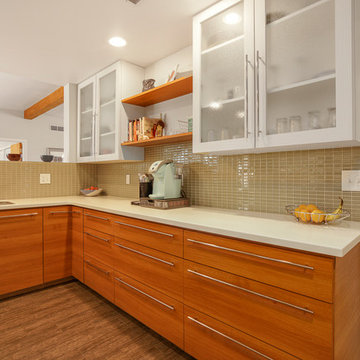
Large mid-century modern ceramic tile and gray floor eat-in kitchen photo in Albuquerque with an undermount sink, glass-front cabinets, light wood cabinets, solid surface countertops, beige backsplash, glass tile backsplash, white appliances and an island
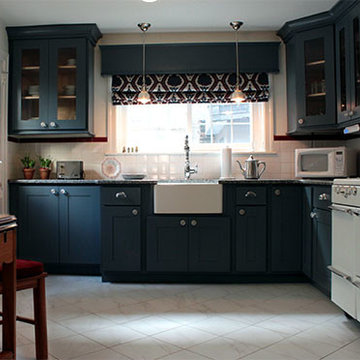
Ceramic tile in a Carrara Marble pattern and gray painted cabinets are contemporary elements that blend beautifully with vintage furniture and fixtures.
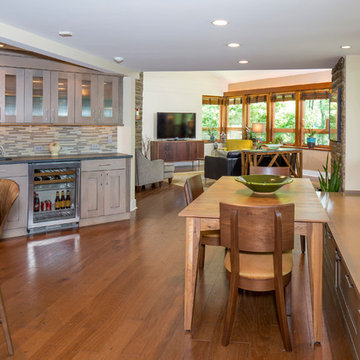
Example of a 1950s medium tone wood floor eat-in kitchen design in Philadelphia with glass-front cabinets, gray cabinets, soapstone countertops, multicolored backsplash, glass tile backsplash, stainless steel appliances and an island
Mid-Century Modern Kitchen with Glass-Front Cabinets Ideas
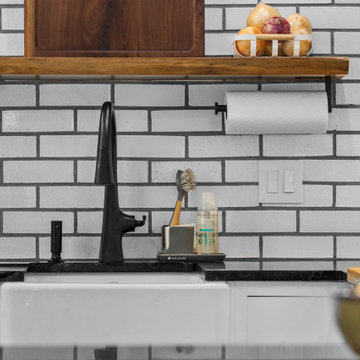
Example of a mid-sized 1960s slate floor and black floor kitchen design in Philadelphia with a farmhouse sink, glass-front cabinets, white cabinets, soapstone countertops, white backsplash, subway tile backsplash, stainless steel appliances, a peninsula and black countertops
9





