Mid-Century Modern Kitchen with Glass-Front Cabinets Ideas
Refine by:
Budget
Sort by:Popular Today
101 - 120 of 247 photos
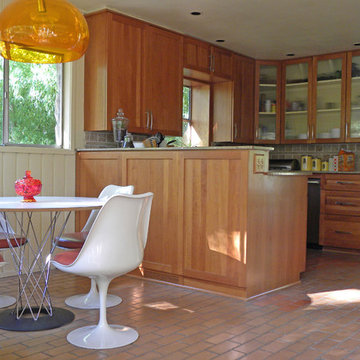
Sarah Greenman © 2012 Houzz
Inspiration for a 1950s brick floor eat-in kitchen remodel in Dallas with glass-front cabinets, medium tone wood cabinets, gray backsplash and stainless steel appliances
Inspiration for a 1950s brick floor eat-in kitchen remodel in Dallas with glass-front cabinets, medium tone wood cabinets, gray backsplash and stainless steel appliances
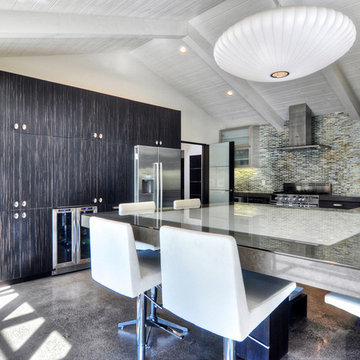
Newly designed kitchen in remodeled open space Ranch House: custom designed cabinetry in two different finishes, Caesar stone countertop with Motivo Lace inlay, stainless steel appliances and farmhouse sink, polished concrete floor, hand fabricated glass backsplash tiles and big island with Nelson lamp and Bertoia counter stools. Sky lights have been added for more light.
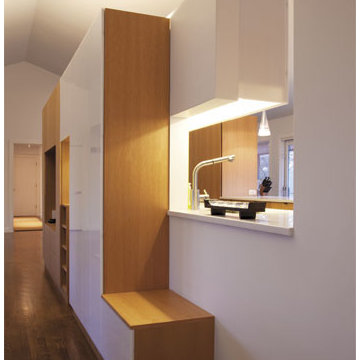
Head of Interiors / Interior Designer at Hufft Projects
Architect: Hufft Projects
Example of a 1950s kitchen design in Kansas City with glass-front cabinets
Example of a 1950s kitchen design in Kansas City with glass-front cabinets
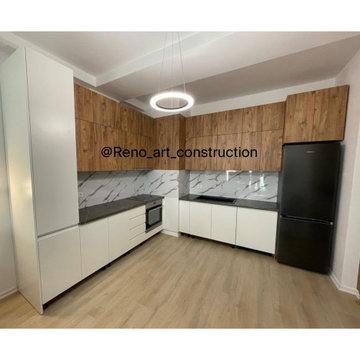
New Apartment Kitchen renovation.
Mid-sized 1960s eat-in kitchen photo in New York with glass-front cabinets
Mid-sized 1960s eat-in kitchen photo in New York with glass-front cabinets
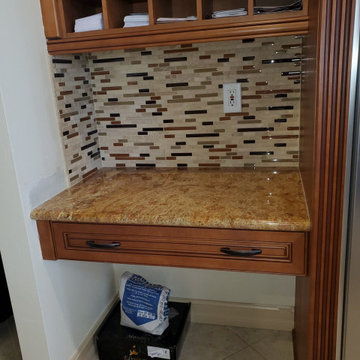
Custom Backsplash Installed for clients whom had very specific design and to compliment their previous countertops.
Mid-sized 1950s u-shaped vaulted ceiling kitchen pantry photo in Miami with no island, a double-bowl sink, glass-front cabinets, medium tone wood cabinets, multicolored backsplash, mosaic tile backsplash and stainless steel appliances
Mid-sized 1950s u-shaped vaulted ceiling kitchen pantry photo in Miami with no island, a double-bowl sink, glass-front cabinets, medium tone wood cabinets, multicolored backsplash, mosaic tile backsplash and stainless steel appliances
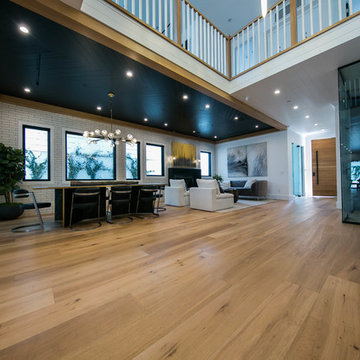
Example of a mid-sized mid-century modern l-shaped light wood floor and brown floor eat-in kitchen design in Los Angeles with a double-bowl sink, glass-front cabinets, white cabinets, quartz countertops, beige backsplash, stainless steel appliances, an island and beige countertops
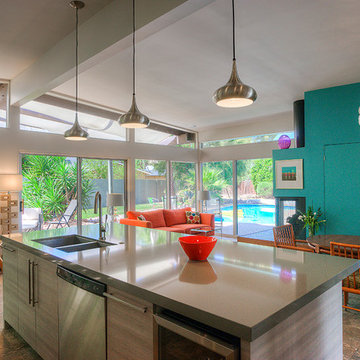
Mike Small Photography
Inspiration for a mid-sized 1960s travertine floor open concept kitchen remodel in Phoenix with a drop-in sink, glass-front cabinets, gray cabinets, quartz countertops, stainless steel appliances and an island
Inspiration for a mid-sized 1960s travertine floor open concept kitchen remodel in Phoenix with a drop-in sink, glass-front cabinets, gray cabinets, quartz countertops, stainless steel appliances and an island
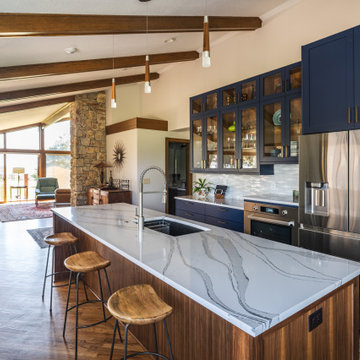
Inspiration for a mid-sized 1960s l-shaped medium tone wood floor and vaulted ceiling open concept kitchen remodel in Kansas City with an undermount sink, glass-front cabinets, blue cabinets, quartz countertops, multicolored backsplash, black appliances, an island and white countertops
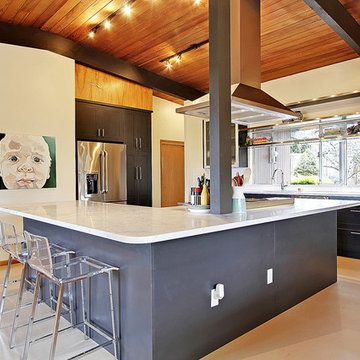
Photography by Tucker English, Remodel by Gaspar's Construction, Styling by Stephanie Fisher Designs.
Inspiration for a mid-century modern open concept kitchen remodel in Seattle with glass-front cabinets, black cabinets and stainless steel appliances
Inspiration for a mid-century modern open concept kitchen remodel in Seattle with glass-front cabinets, black cabinets and stainless steel appliances
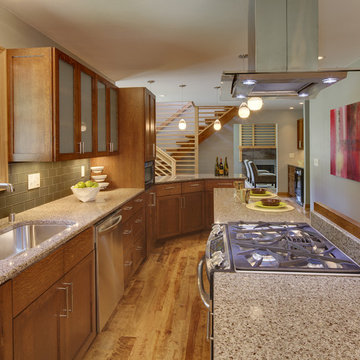
The team transformed the existing kitchen by creating a more efficient layout within the original footprint. The major circulation path from the garage to the front door was maintained while providing ample counters, workspace, and storage.
Tricia Shay Photography
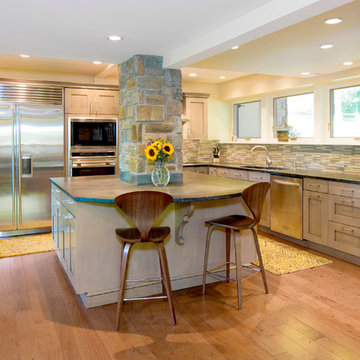
1960s medium tone wood floor kitchen photo in Philadelphia with glass-front cabinets, gray cabinets, soapstone countertops, multicolored backsplash, glass tile backsplash, stainless steel appliances and an island
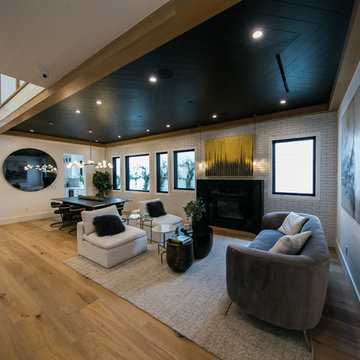
Mid-sized mid-century modern l-shaped light wood floor and brown floor eat-in kitchen photo in Los Angeles with a double-bowl sink, glass-front cabinets, white cabinets, quartz countertops, beige backsplash, stainless steel appliances, an island and beige countertops
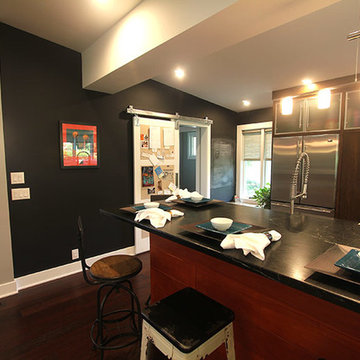
Open concept kitchen - mid-sized mid-century modern l-shaped dark wood floor and brown floor open concept kitchen idea in Omaha with an undermount sink, glass-front cabinets, dark wood cabinets, granite countertops, stainless steel appliances and an island
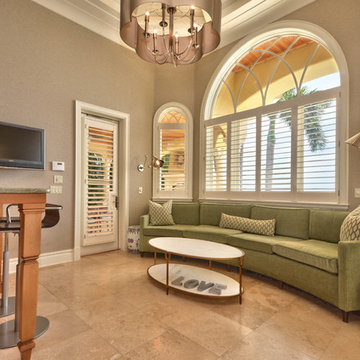
A minimal kitchen showcasing gorgeous organic woods and beautiful green. This color palette never seems to fail and creates a warm nature-infused space for our clients to relax and have their morning coffee before hitting the beach!
Home located in Tampa, Florida. Designed by Florida-based interior design firm Crespo Design Group, who also serves Malibu, Tampa, New York City, the Caribbean, and other areas throughout the United States.
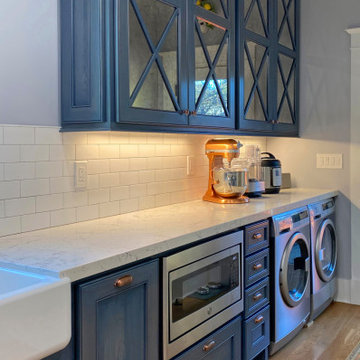
To create beautiful hidden storage, our customers on Howard Street requested large wall cabinets with X mullions and antiqued mirror custom glass inserts on the cabinet doors. The entire kitchen was custom stain matched to Sherwin Williams color "favorite jeans." Note the Fisher & Paykel under-the-counter washer and dryer for easy access.
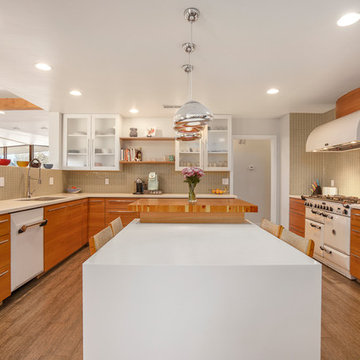
Example of a large 1950s ceramic tile and gray floor eat-in kitchen design in Albuquerque with an undermount sink, glass-front cabinets, light wood cabinets, solid surface countertops, beige backsplash, glass tile backsplash, white appliances and an island
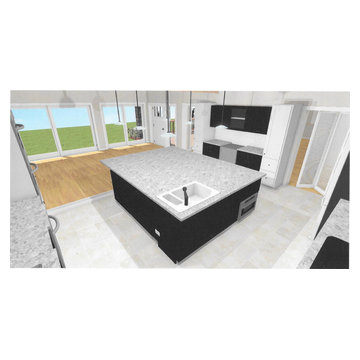
Inspiration for a large 1950s u-shaped cement tile floor, brown floor and coffered ceiling eat-in kitchen remodel in Tampa with a drop-in sink, glass-front cabinets, black cabinets, quartzite countertops, white backsplash, ceramic backsplash, stainless steel appliances, an island and white countertops
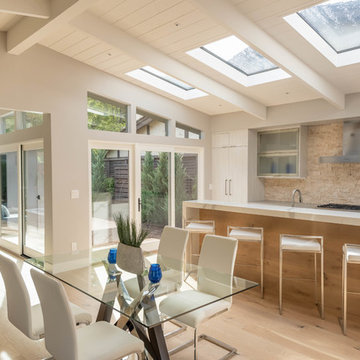
Mid-sized mid-century modern ceramic tile and brown floor eat-in kitchen photo in Other with glass-front cabinets, gray cabinets, concrete countertops, beige backsplash, stone tile backsplash, paneled appliances and gray countertops
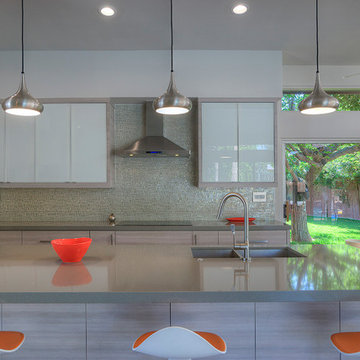
Mike Small Photography
Mid-sized 1960s travertine floor open concept kitchen photo in Phoenix with a drop-in sink, glass-front cabinets, gray cabinets, quartz countertops, metallic backsplash, glass tile backsplash, stainless steel appliances and an island
Mid-sized 1960s travertine floor open concept kitchen photo in Phoenix with a drop-in sink, glass-front cabinets, gray cabinets, quartz countertops, metallic backsplash, glass tile backsplash, stainless steel appliances and an island
Mid-Century Modern Kitchen with Glass-Front Cabinets Ideas
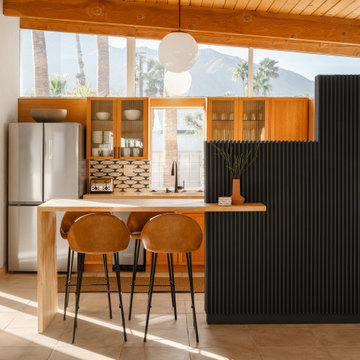
The LUNA tile is featured in this Palm Springs home renovation designed by Michael Walters Style. The LUNA is produced on our 12x12 recycled Crystallized Terrazzo and is shown in the Medallion colorway.
6





