Mid-Century Modern Kitchen with Glass-Front Cabinets Ideas
Refine by:
Budget
Sort by:Popular Today
81 - 100 of 249 photos
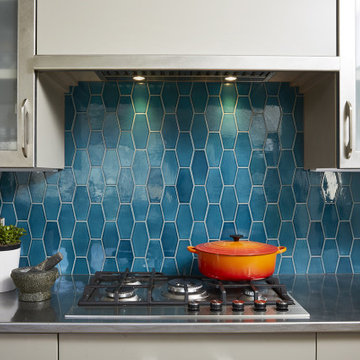
Contractor: Reuter Walton
Interior Design: Talla Skogmo
Photography: Alyssa Lee
Kitchen - 1950s kitchen idea in Minneapolis with glass-front cabinets, blue backsplash and porcelain backsplash
Kitchen - 1950s kitchen idea in Minneapolis with glass-front cabinets, blue backsplash and porcelain backsplash
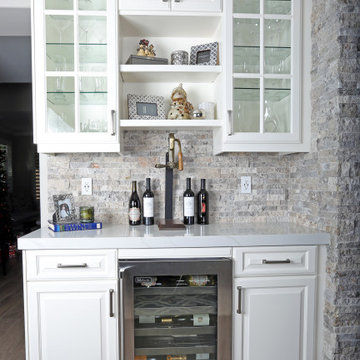
Example of our custom cabinetry. In this picture these are custom glass kitchen cabinets.
Eat-in kitchen - small mid-century modern plywood floor and brown floor eat-in kitchen idea in Orange County with glass-front cabinets, white cabinets, marble countertops, multicolored backsplash, stone slab backsplash, stainless steel appliances and gray countertops
Eat-in kitchen - small mid-century modern plywood floor and brown floor eat-in kitchen idea in Orange County with glass-front cabinets, white cabinets, marble countertops, multicolored backsplash, stone slab backsplash, stainless steel appliances and gray countertops
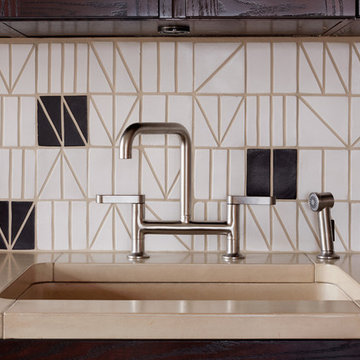
A concrete sink basin is seamlessly integrated into the concrete counters. The tile grout perfect matches the concrete stain.
Inspiration for a small mid-century modern single-wall dark wood floor eat-in kitchen remodel in New York with an integrated sink, glass-front cabinets, dark wood cabinets, concrete countertops, white backsplash, ceramic backsplash, stainless steel appliances, no island and beige countertops
Inspiration for a small mid-century modern single-wall dark wood floor eat-in kitchen remodel in New York with an integrated sink, glass-front cabinets, dark wood cabinets, concrete countertops, white backsplash, ceramic backsplash, stainless steel appliances, no island and beige countertops
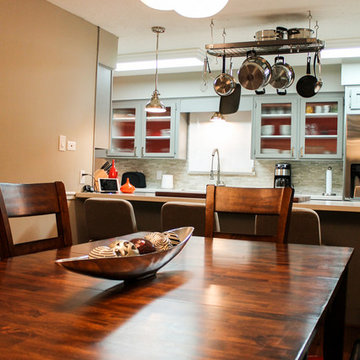
Client's recently purchased their home and wanted to make some updates without having to do a full gut job. We used the original cabinets but opted for new glass doors, a little woodwork to modernize them and got rid of the old medium oak cabinets and did a light grey color. Topped with a white quartz counter, accompanied by a limestone backsplash. To finish it off we gave the cabinets new hardware and pendant lights. The pot rack also was a new addition and fits perfectly over the new large peninsula. Throughout the rest of the home we blended their existing furniture with a few new pieces and added some color to spruce up their new home.
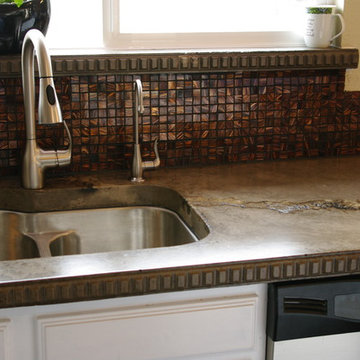
Brown Concrete Countertop
Inspiration for a mid-century modern dark wood floor eat-in kitchen remodel in Denver with an undermount sink, glass-front cabinets, white cabinets, concrete countertops, brown backsplash, glass tile backsplash and an island
Inspiration for a mid-century modern dark wood floor eat-in kitchen remodel in Denver with an undermount sink, glass-front cabinets, white cabinets, concrete countertops, brown backsplash, glass tile backsplash and an island
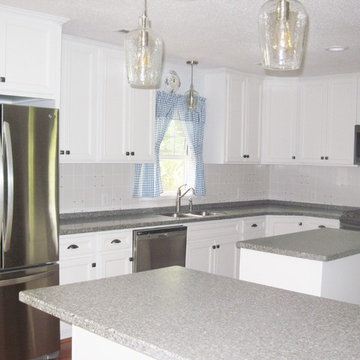
Pictures provided by Sid & Belinda Hiemstra. Kiln fired Blue Delft accent tiles and Delft Mural with white ceramic tile back splash. Beautiful.
http://mottlesmuralsceramictiles.ecrater.com/
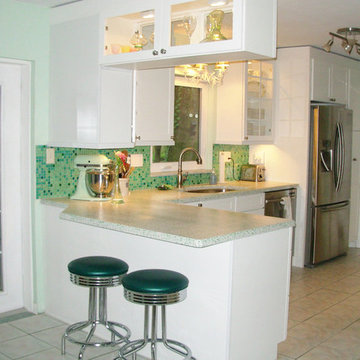
Inspiration for a mid-sized 1960s l-shaped eat-in kitchen remodel in New York with glass-front cabinets, white cabinets, green backsplash, glass tile backsplash, stainless steel appliances and a peninsula
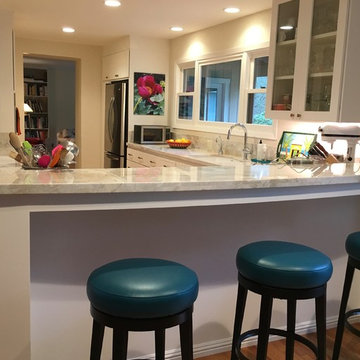
This kitchen was completely re-done including a new, much wider window over the sink, new counters and cabinets, and a new sink and faucets. The owner wanted very light counter tops which established the basis for other color decisions. The outer edge of the original counter was straight and the new one is slightly curved which provides a slightly more convivial seating area in addition to visual interest.
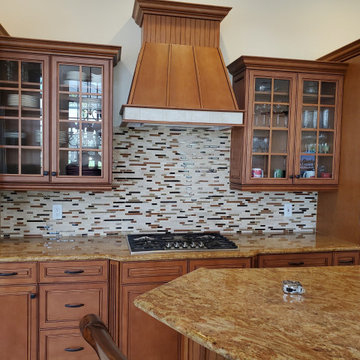
Custom Backsplash Installed for clients whom had very specific design and to compliment their previous countertops.
Example of a 1960s vaulted ceiling kitchen design in Miami with a double-bowl sink, glass-front cabinets, medium tone wood cabinets, multicolored backsplash and stainless steel appliances
Example of a 1960s vaulted ceiling kitchen design in Miami with a double-bowl sink, glass-front cabinets, medium tone wood cabinets, multicolored backsplash and stainless steel appliances
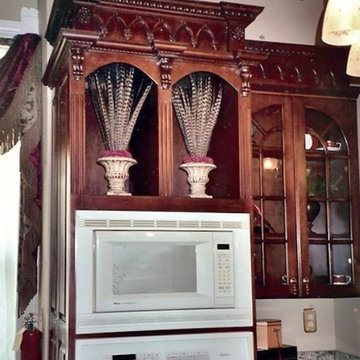
Kitchen - 1950s kitchen idea in Indianapolis with glass-front cabinets, dark wood cabinets, granite countertops, multicolored backsplash, stone slab backsplash and white appliances
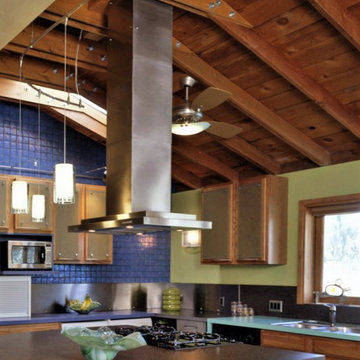
Inspiration for a 1960s u-shaped gray floor and exposed beam kitchen remodel in Phoenix with glass-front cabinets, light wood cabinets, stainless steel appliances and an island
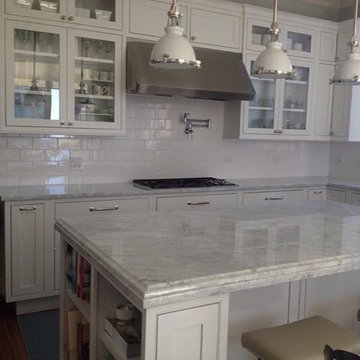
Inspiration for a mid-century modern kitchen remodel in Chicago with glass-front cabinets, white cabinets, marble countertops, white backsplash, glass tile backsplash, an island and gray countertops
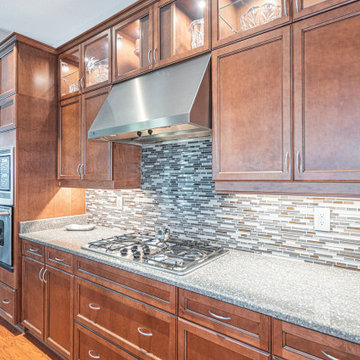
Mid-century modern kitchen photo in Other with glass-front cabinets, medium tone wood cabinets, granite countertops, multicolored backsplash, mosaic tile backsplash, an island and multicolored countertops
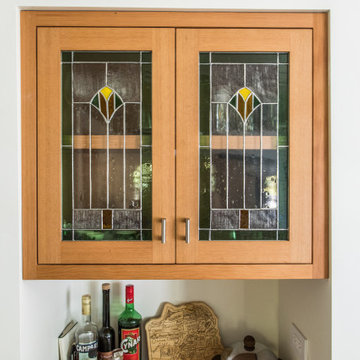
custom art glass insert in fir cabinet
Mid-sized 1950s l-shaped light wood floor and brown floor eat-in kitchen photo in Portland with a single-bowl sink, glass-front cabinets, light wood cabinets, quartz countertops, multicolored backsplash, porcelain backsplash, paneled appliances, a peninsula and multicolored countertops
Mid-sized 1950s l-shaped light wood floor and brown floor eat-in kitchen photo in Portland with a single-bowl sink, glass-front cabinets, light wood cabinets, quartz countertops, multicolored backsplash, porcelain backsplash, paneled appliances, a peninsula and multicolored countertops
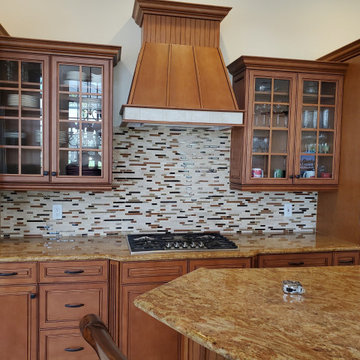
Custom Backsplash Installation with Stone & Glass mixed mosaic
Inspiration for a mid-sized mid-century modern l-shaped vaulted ceiling eat-in kitchen remodel in Miami with a double-bowl sink, glass-front cabinets, medium tone wood cabinets, multicolored backsplash, stone tile backsplash, stainless steel appliances and no island
Inspiration for a mid-sized mid-century modern l-shaped vaulted ceiling eat-in kitchen remodel in Miami with a double-bowl sink, glass-front cabinets, medium tone wood cabinets, multicolored backsplash, stone tile backsplash, stainless steel appliances and no island
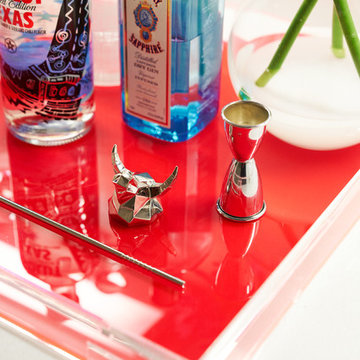
Highly edited and livable, this Dallas mid-century residence is both bright and airy. The layered neutrals are brightened with carefully placed pops of color, creating a simultaneously welcoming and relaxing space. The home is a perfect spot for both entertaining large groups and enjoying family time -- exactly what the clients were looking for.
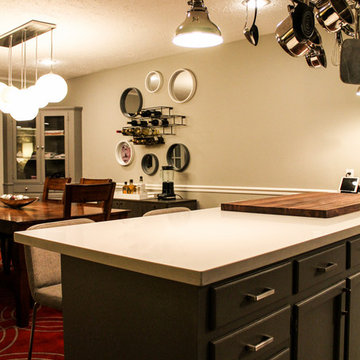
Client's recently purchased their home and wanted to make some updates without having to do a full gut job. We used the original cabinets but opted for new glass doors, a little woodwork to modernize them and got rid of the old medium oak cabinets and did a light grey color. Topped with a white quartz counter, accompanied by a limestone backsplash. To finish it off we gave the cabinets new hardware and pendant lights. The pot rack also was a new addition and fits perfectly over the new large peninsula. Throughout the rest of the home we blended their existing furniture with a few new pieces and added some color to spruce up their new home.
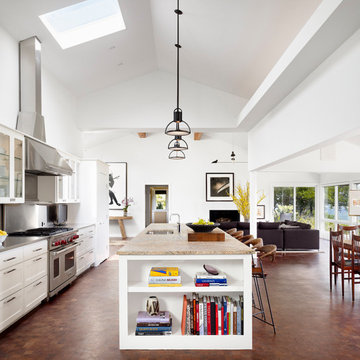
Huge 1960s brown floor and vaulted ceiling open concept kitchen photo in Austin with white cabinets, stainless steel appliances, an island, an undermount sink, glass-front cabinets, metallic backsplash and gray countertops
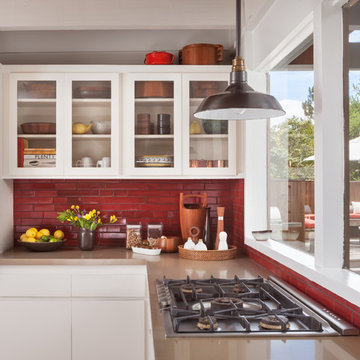
A 1958 Bungalow that had been left for ruin—the perfect project for me and my husband. We updated only what was needed while revitalizing many of the home's mid-century elements.
Photo By: Airyka Rockefeller
Mid-Century Modern Kitchen with Glass-Front Cabinets Ideas
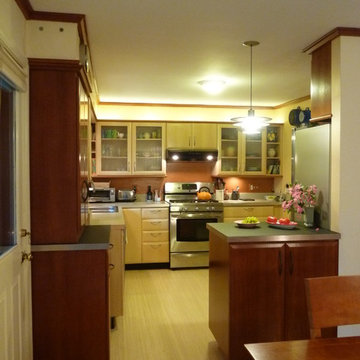
Partial kitchen remodel. Reconfigure floor plan and add cabinets. Cherry (red) cabinets are all new. Maple (light colored) are existing cabinets with new doors, hinges and drawer runners. New floor, appliances and trim.
5





