Mid-Century Modern Kitchen with Glass-Front Cabinets Ideas
Refine by:
Budget
Sort by:Popular Today
121 - 140 of 249 photos
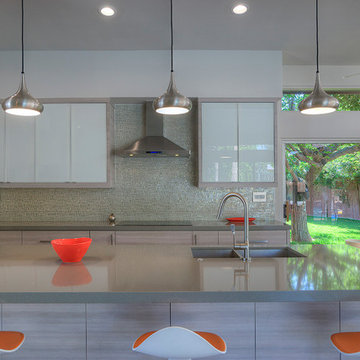
Mike Small Photography
Mid-sized 1960s travertine floor open concept kitchen photo in Phoenix with a drop-in sink, glass-front cabinets, gray cabinets, quartz countertops, metallic backsplash, glass tile backsplash, stainless steel appliances and an island
Mid-sized 1960s travertine floor open concept kitchen photo in Phoenix with a drop-in sink, glass-front cabinets, gray cabinets, quartz countertops, metallic backsplash, glass tile backsplash, stainless steel appliances and an island
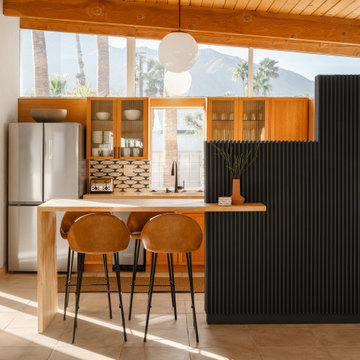
The LUNA tile is featured in this Palm Springs home renovation designed by Michael Walters Style. The LUNA is produced on our 12x12 recycled Crystallized Terrazzo and is shown in the Medallion colorway.
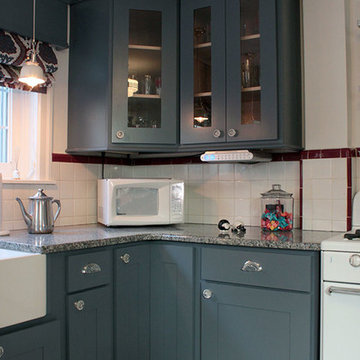
The solid wood cabinets were custom finished with gray paint. The upper cabinets have glass doors. The back splash is the original Mid Century Modern tile.
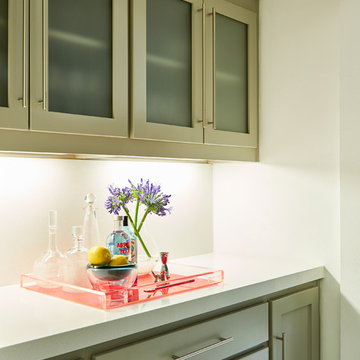
Highly edited and livable, this Dallas mid-century residence is both bright and airy. The layered neutrals are brightened with carefully placed pops of color, creating a simultaneously welcoming and relaxing space. The home is a perfect spot for both entertaining large groups and enjoying family time -- exactly what the clients were looking for.
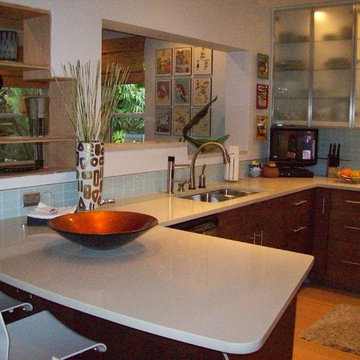
Affinity Kitchen & Bath, Sarasota
Eat-in kitchen - small 1950s u-shaped bamboo floor and brown floor eat-in kitchen idea in Tampa with an undermount sink, glass-front cabinets, stainless steel cabinets, quartz countertops, glass tile backsplash, stainless steel appliances, blue backsplash and a peninsula
Eat-in kitchen - small 1950s u-shaped bamboo floor and brown floor eat-in kitchen idea in Tampa with an undermount sink, glass-front cabinets, stainless steel cabinets, quartz countertops, glass tile backsplash, stainless steel appliances, blue backsplash and a peninsula
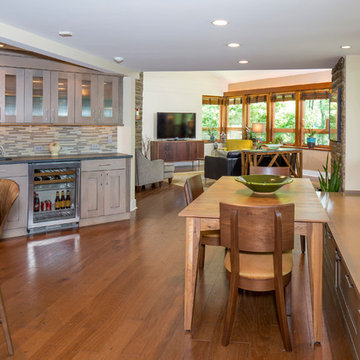
Example of a 1950s medium tone wood floor eat-in kitchen design in Philadelphia with glass-front cabinets, gray cabinets, soapstone countertops, multicolored backsplash, glass tile backsplash, stainless steel appliances and an island
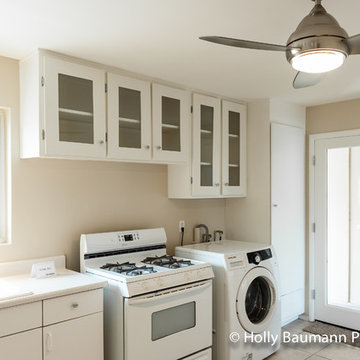
Holly Baumann Photography
Example of a small 1960s l-shaped porcelain tile eat-in kitchen design in Phoenix with a drop-in sink, glass-front cabinets, white cabinets, laminate countertops, white appliances and no island
Example of a small 1960s l-shaped porcelain tile eat-in kitchen design in Phoenix with a drop-in sink, glass-front cabinets, white cabinets, laminate countertops, white appliances and no island
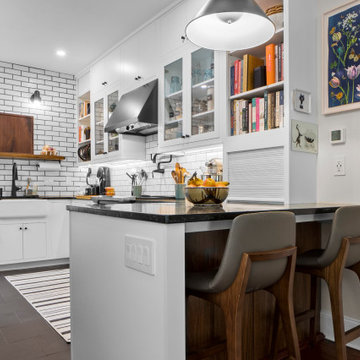
Example of a mid-sized mid-century modern slate floor and black floor kitchen design in Philadelphia with a farmhouse sink, glass-front cabinets, white cabinets, white backsplash, subway tile backsplash, stainless steel appliances, a peninsula, black countertops and soapstone countertops
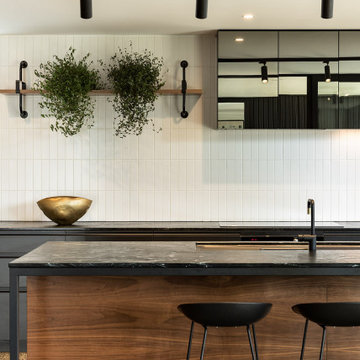
This new house in Westmere was designed by Rogan Nash Architects. Much like a family, the design focuses on interconnection. The kitchen acts as the lynchpin of the design – not only as a metaphoric heart, but as the centre of the plan: a reflection of a family who have a passion for cooking and entertaining. The rooms directly converse with each other: from the kitchen you can see the deck and snug where the children play; or talk to friends at the sofa in the lounge; whilst preparing food together to put on the dining table.

Mid-sized mid-century modern single-wall medium tone wood floor and brown floor open concept kitchen photo in London with a drop-in sink, glass-front cabinets, black cabinets, marble countertops, gray backsplash, marble backsplash, paneled appliances, an island and gray countertops
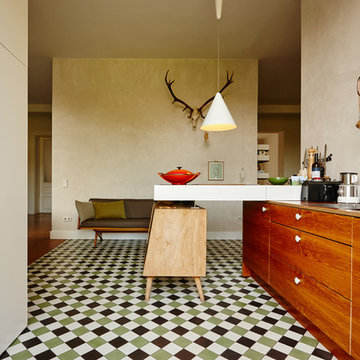
Large 1950s l-shaped open concept kitchen photo in Dusseldorf with glass-front cabinets, brown cabinets and wood countertops
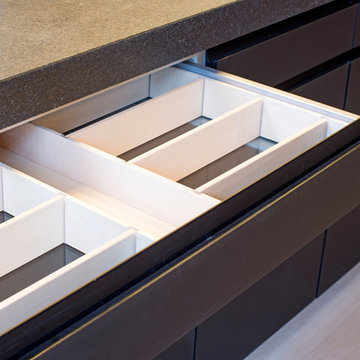
This modern kitchen was carefully chosen by the clients to fit into their lifestyle and to compliment the breathing-taking features of this period conversion. Using the Artematica system from Valcucine. A sleek and stylish option providing ample storage allowing to be a practical kitchen well suited to the space.
The worktops and units are glass another feature of the Valcucine kitchens, glass is a strong and beautiful option for units. The project was a complete refurbishment of the kitchen along with soft furnishing and wardrobes.
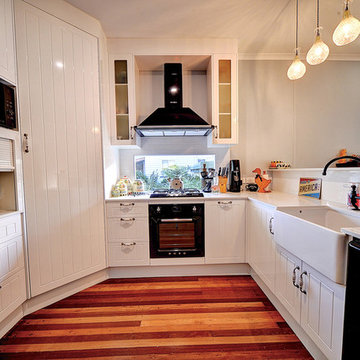
Inspiration for a small 1960s u-shaped dark wood floor enclosed kitchen remodel in Brisbane with a farmhouse sink, glass-front cabinets, white cabinets, quartz countertops, window backsplash, black appliances and white countertops
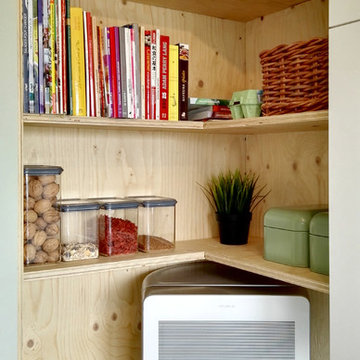
une alcôve dans les 20cm de libre de la gaine collective pour ranger ses livres de cuisine.
IDEA-STUDIO
Enclosed kitchen - small 1960s l-shaped terra-cotta tile and red floor enclosed kitchen idea in Paris with a farmhouse sink, glass-front cabinets, white cabinets, laminate countertops, green backsplash, cement tile backsplash, stainless steel appliances and no island
Enclosed kitchen - small 1960s l-shaped terra-cotta tile and red floor enclosed kitchen idea in Paris with a farmhouse sink, glass-front cabinets, white cabinets, laminate countertops, green backsplash, cement tile backsplash, stainless steel appliances and no island
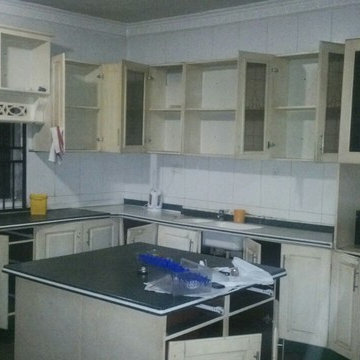
This is a picture of the Old Kitchen,
Example of a large 1960s galley ceramic tile kitchen pantry design in Other with a double-bowl sink, glass-front cabinets, white cabinets, marble countertops, white backsplash, ceramic backsplash, stainless steel appliances and an island
Example of a large 1960s galley ceramic tile kitchen pantry design in Other with a double-bowl sink, glass-front cabinets, white cabinets, marble countertops, white backsplash, ceramic backsplash, stainless steel appliances and an island
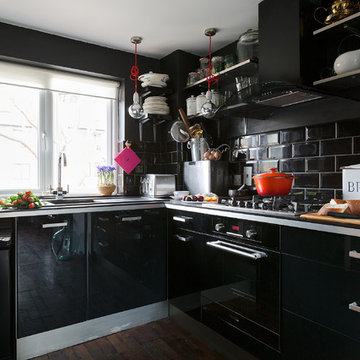
1960s l-shaped dark wood floor and brown floor open concept kitchen photo in London with glass-front cabinets, beige cabinets, black backsplash, ceramic backsplash, black appliances and no island
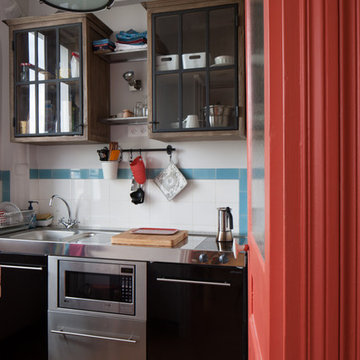
Enclosed kitchen - small 1950s single-wall bamboo floor enclosed kitchen idea in Paris with a single-bowl sink, glass-front cabinets, medium tone wood cabinets, stainless steel countertops, white backsplash, ceramic backsplash and stainless steel appliances
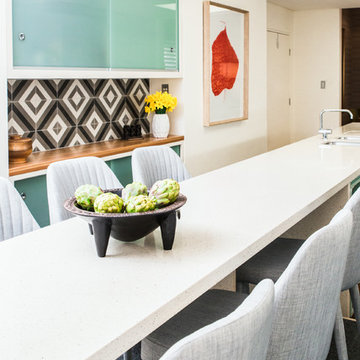
Susan Papazian Photography
Inspiration for a mid-sized 1950s galley light wood floor eat-in kitchen remodel in Sydney with a double-bowl sink, glass-front cabinets, green cabinets, limestone countertops, multicolored backsplash, stone tile backsplash, stainless steel appliances and an island
Inspiration for a mid-sized 1950s galley light wood floor eat-in kitchen remodel in Sydney with a double-bowl sink, glass-front cabinets, green cabinets, limestone countertops, multicolored backsplash, stone tile backsplash, stainless steel appliances and an island
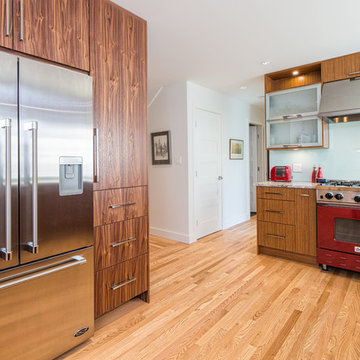
Inspiration for a 1960s u-shaped light wood floor eat-in kitchen remodel in Vancouver with glass-front cabinets, medium tone wood cabinets, quartz countertops, blue backsplash, glass tile backsplash, stainless steel appliances and a peninsula
Mid-Century Modern Kitchen with Glass-Front Cabinets Ideas
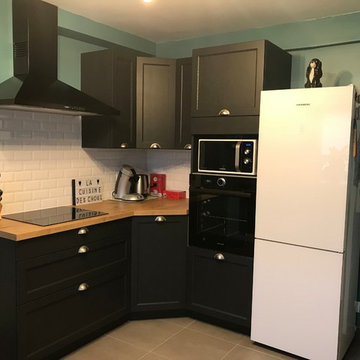
Voici une cuisine au look rétro/vintage réalisée dans les tons noir, bois et bleu
Example of a mid-sized 1960s l-shaped cement tile floor and gray floor enclosed kitchen design in Lille with a farmhouse sink, glass-front cabinets, dark wood cabinets, laminate countertops, white backsplash, subway tile backsplash, white appliances and no island
Example of a mid-sized 1960s l-shaped cement tile floor and gray floor enclosed kitchen design in Lille with a farmhouse sink, glass-front cabinets, dark wood cabinets, laminate countertops, white backsplash, subway tile backsplash, white appliances and no island
7





