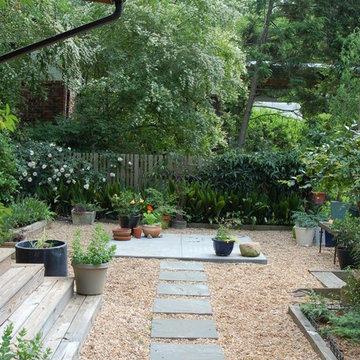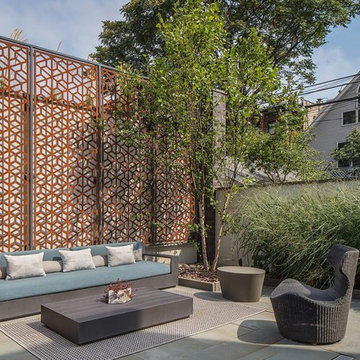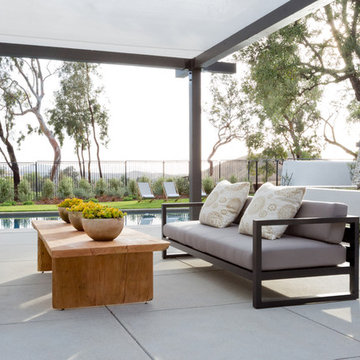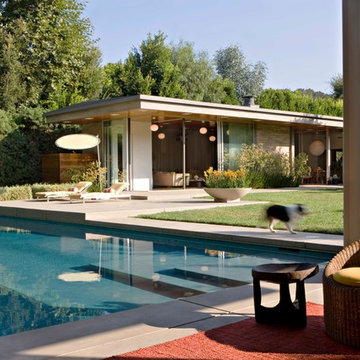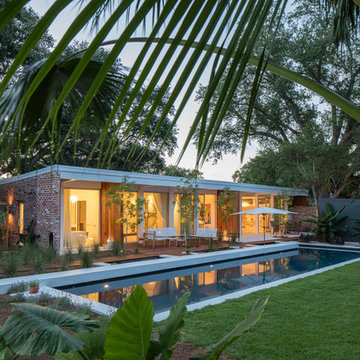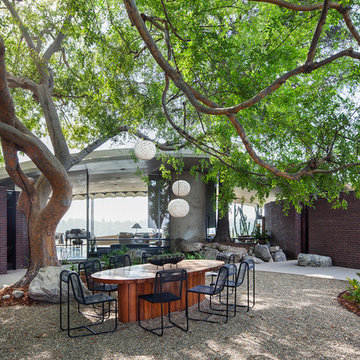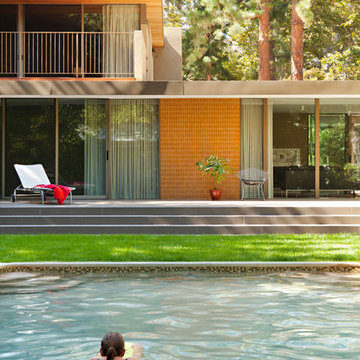Refine by:
Budget
Sort by:Popular Today
41 - 60 of 17,915 photos
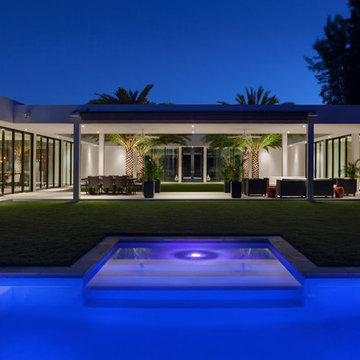
©Edward Butera / ibi designs / Boca Raton, Florida
Huge mid-century modern backyard rectangular pool photo in Miami
Huge mid-century modern backyard rectangular pool photo in Miami
Find the right local pro for your project
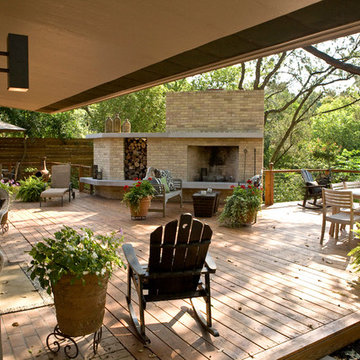
Inspiration for a large 1960s backyard patio remodel in Austin with a fire pit, decking and an awning
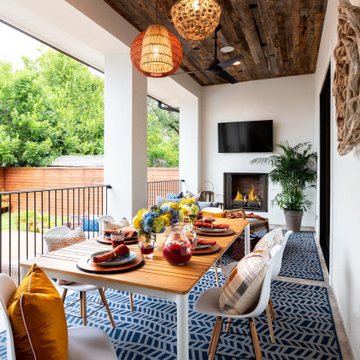
Inspiration for a mid-sized 1960s backyard stone patio remodel in Houston with a roof extension
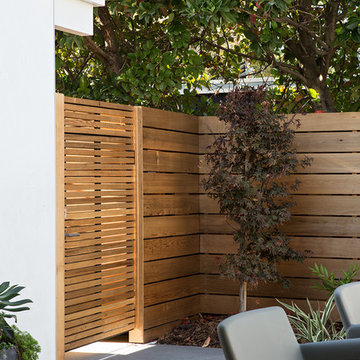
Klopf Architecture, Arterra Landscape Architects, and Flegels Construction updated a classic Eichler open, indoor-outdoor home. Expanding on the original walls of glass and connection to nature that is common in mid-century modern homes. The completely openable walls allow the homeowners to truly open up the living space of the house, transforming it into an open air pavilion, extending the living area outdoors to the private side yards, and taking maximum advantage of indoor-outdoor living opportunities. Taking the concept of borrowed landscape from traditional Japanese architecture, the fountain, concrete bench wall, and natural landscaping bound the indoor-outdoor space. The Truly Open Eichler is a remodeled single-family house in Palo Alto. This 1,712 square foot, 3 bedroom, 2.5 bathroom is located in the heart of the Silicon Valley.
Klopf Architecture Project Team: John Klopf, AIA, Geoff Campen, and Angela Todorova
Landscape Architect: Arterra Landscape Architects
Structural Engineer: Brian Dotson Consulting Engineers
Contractor: Flegels Construction
Photography ©2014 Mariko Reed
Location: Palo Alto, CA
Year completed: 2014
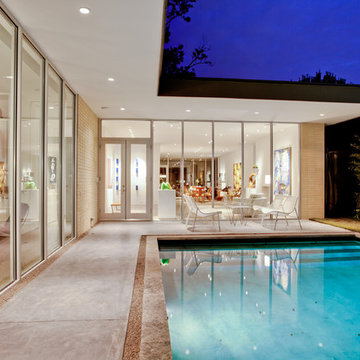
Pool - mid-sized mid-century modern courtyard concrete and rectangular pool idea in Dallas
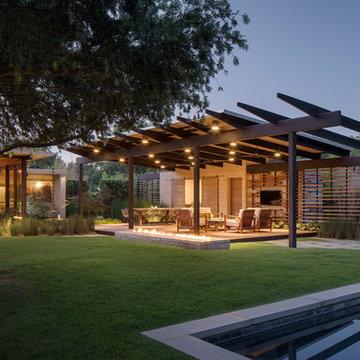
Front of Residence
Photo of a mid-century modern backyard landscaping in New Orleans.
Photo of a mid-century modern backyard landscaping in New Orleans.
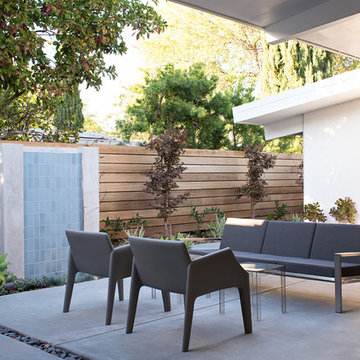
Klopf Architecture, Arterra Landscape Architects, and Flegels Construction updated a classic Eichler open, indoor-outdoor home. Expanding on the original walls of glass and connection to nature that is common in mid-century modern homes. The completely openable walls allow the homeowners to truly open up the living space of the house, transforming it into an open air pavilion, extending the living area outdoors to the private side yards, and taking maximum advantage of indoor-outdoor living opportunities. Taking the concept of borrowed landscape from traditional Japanese architecture, the fountain, concrete bench wall, and natural landscaping bound the indoor-outdoor space. The Truly Open Eichler is a remodeled single-family house in Palo Alto. This 1,712 square foot, 3 bedroom, 2.5 bathroom is located in the heart of the Silicon Valley.
Klopf Architecture Project Team: John Klopf, AIA, Geoff Campen, and Angela Todorova
Landscape Architect: Arterra Landscape Architects
Structural Engineer: Brian Dotson Consulting Engineers
Contractor: Flegels Construction
Photography ©2014 Mariko Reed
Location: Palo Alto, CA
Year completed: 2014
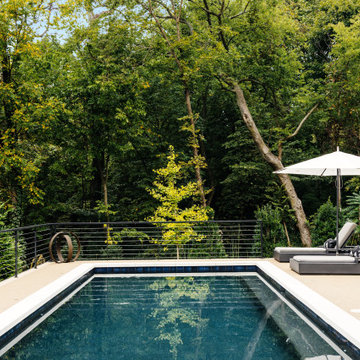
Mid-sized mid-century modern backyard concrete and rectangular lap pool photo in Nashville
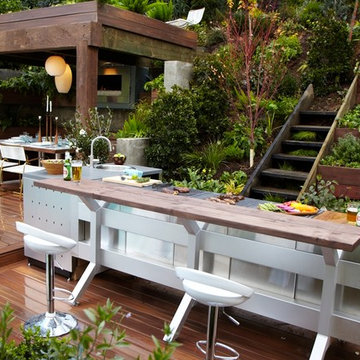
Enveloped by the dramatic Hollywood Hills, this private mid-century residence required the ultimate outdoor room. The design concept was to link exotic plantings with spaces for entertaining, working, bathing, and even sleeping - urning the home 'inside-out'.
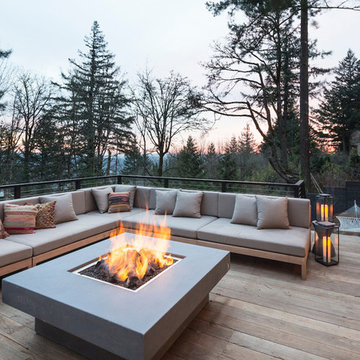
Deck and fire pit
Built Photo
Deck - mid-century modern backyard deck idea in Portland with a fire pit and no cover
Deck - mid-century modern backyard deck idea in Portland with a fire pit and no cover
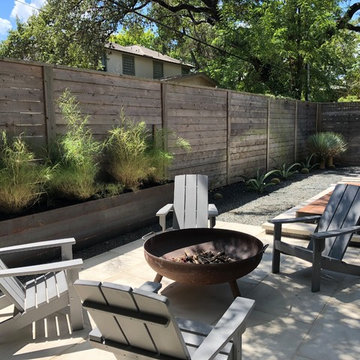
Dorian Quiroga
Inspiration for a 1950s backyard concrete patio remodel in Austin with a fire pit and no cover
Inspiration for a 1950s backyard concrete patio remodel in Austin with a fire pit and no cover
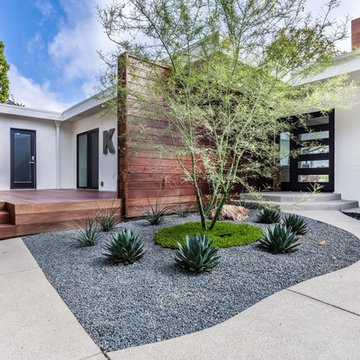
Pool renovation, concrete work, decking, fire pit, water feature, irrigation, planting, lighting
Inspiration for a mid-sized mid-century modern drought-tolerant and full sun landscaping in Los Angeles with decking.
Inspiration for a mid-sized mid-century modern drought-tolerant and full sun landscaping in Los Angeles with decking.
Mid-Century Modern Outdoor Design Ideas
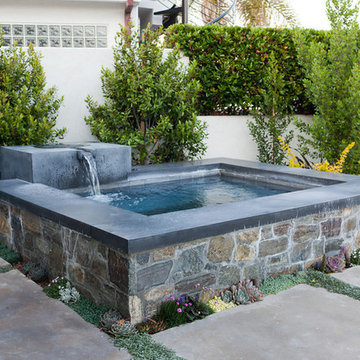
Nic Gingold
Mid-sized 1950s backyard concrete and custom-shaped aboveground hot tub photo in Orange County
Mid-sized 1950s backyard concrete and custom-shaped aboveground hot tub photo in Orange County
3












