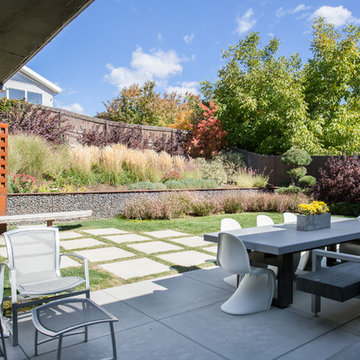Refine by:
Budget
Sort by:Popular Today
1 - 20 of 989 photos
Item 1 of 3
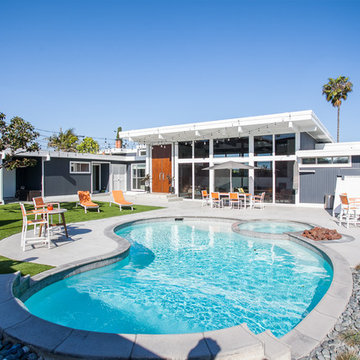
Inspiration for a 1950s backyard concrete paver and kidney-shaped hot tub remodel in Orange County
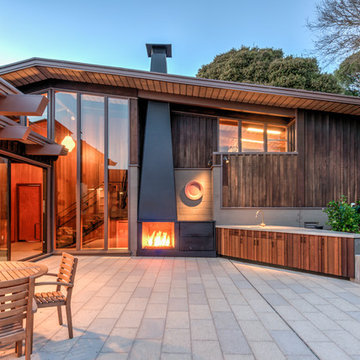
Treve Johnson
Example of a large mid-century modern backyard concrete paver patio design in San Francisco with no cover and a fireplace
Example of a large mid-century modern backyard concrete paver patio design in San Francisco with no cover and a fireplace

Concrete stepping stones act as both entry path and an extra parking space. Photography by Lars Frazer
Design ideas for a mid-sized mid-century modern partial sun front yard concrete paver landscaping in Austin.
Design ideas for a mid-sized mid-century modern partial sun front yard concrete paver landscaping in Austin.
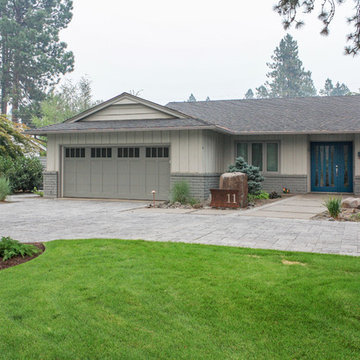
After moving into a mid-century ranch home on Spokane's South Hill, these homeowners gave the tired landscape a dramatic makeover. The aging asphalt driveway was replaced by precast concrete pavers that coordinate with a new walkway of sandwashed concrete pads. A pared-down front lawn reduces the overall water use of the landscape, while sculptural boulders add character. A small flagstone patio creates a spot to enjoy the outdoors in the courtyard-like area between the house and the towering ponderosa pines. The backyard received a similar update, with a new garden area, water feature, and paver patio anchoring the updated space.
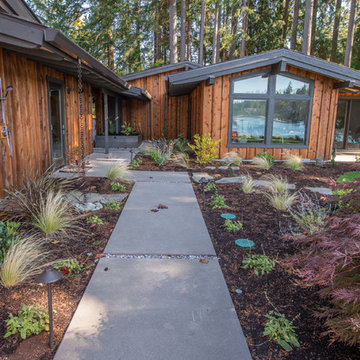
Design ideas for a mid-century modern side yard concrete paver landscaping in Seattle.

Jim Bartsch Photography
Photo of a large mid-century modern full sun backyard concrete paver garden path in Santa Barbara.
Photo of a large mid-century modern full sun backyard concrete paver garden path in Santa Barbara.
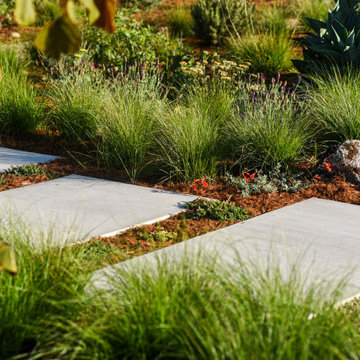
Staggered concrete step pads immersed in water-wise and native landscape planting. Contemporary landscape design located in San Luis Obispo County.
Inspiration for a mid-sized mid-century modern drought-tolerant and full sun backyard concrete paver landscaping in San Luis Obispo for summer.
Inspiration for a mid-sized mid-century modern drought-tolerant and full sun backyard concrete paver landscaping in San Luis Obispo for summer.
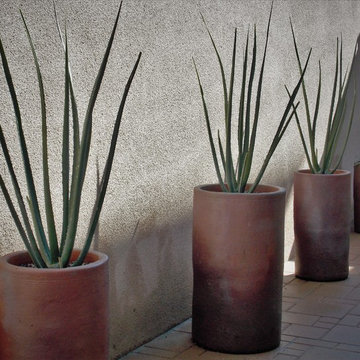
Nicklaus Paulo of xeristyle | exterior | design
Inspiration for a 1960s courtyard concrete paver patio container garden remodel in Orange County
Inspiration for a 1960s courtyard concrete paver patio container garden remodel in Orange County

After completing an interior remodel for this mid-century home in the South Salem hills, we revived the old, rundown backyard and transformed it into an outdoor living room that reflects the openness of the new interior living space. We tied the outside and inside together to create a cohesive connection between the two. The yard was spread out with multiple elevations and tiers, which we used to create “outdoor rooms” with separate seating, eating and gardening areas that flowed seamlessly from one to another. We installed a fire pit in the seating area; built-in pizza oven, wok and bar-b-que in the outdoor kitchen; and a soaking tub on the lower deck. The concrete dining table doubled as a ping-pong table and required a boom truck to lift the pieces over the house and into the backyard. The result is an outdoor sanctuary the homeowners can effortlessly enjoy year-round.
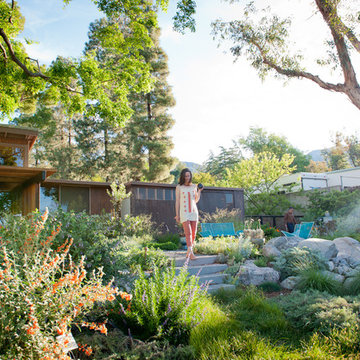
Concrete steps lead from the gravel patios to a vibrant IdealMow meadow of Carex pansa peppered with California native accent grasses and wildflowers.

Reverse Shed Eichler
This project is part tear-down, part remodel. The original L-shaped plan allowed the living/ dining/ kitchen wing to be completely re-built while retaining the shell of the bedroom wing virtually intact. The rebuilt entertainment wing was enlarged 50% and covered with a low-slope reverse-shed roof sloping from eleven to thirteen feet. The shed roof floats on a continuous glass clerestory with eight foot transom. Cantilevered steel frames support wood roof beams with eaves of up to ten feet. An interior glass clerestory separates the kitchen and livingroom for sound control. A wall-to-wall skylight illuminates the north wall of the kitchen/family room. New additions at the back of the house add several “sliding” wall planes, where interior walls continue past full-height windows to the exterior, complimenting the typical Eichler indoor-outdoor ceiling and floor planes. The existing bedroom wing has been re-configured on the interior, changing three small bedrooms into two larger ones, and adding a guest suite in part of the original garage. A previous den addition provided the perfect spot for a large master ensuite bath and walk-in closet. Natural materials predominate, with fir ceilings, limestone veneer fireplace walls, anigre veneer cabinets, fir sliding windows and interior doors, bamboo floors, and concrete patios and walks. Landscape design by Bernard Trainor: www.bernardtrainor.com (see “Concrete Jungle” in April 2014 edition of Dwell magazine). Microsoft Media Center installation of the Year, 2008: www.cybermanor.com/ultimate_install.html (automated shades, radiant heating system, and lights, as well as security & sound).
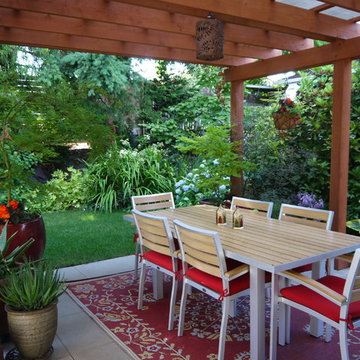
Patio - mid-sized 1960s backyard concrete paver patio idea in Seattle
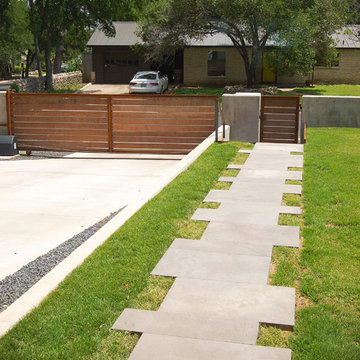
Overlooking one of the most utilized parks in Austin, TX, this residence was designed to capture views below. DRM Design Group worked closely with the architect and home builder to create a seamless transition from interior to exterior spaces. The project included a saltwater pool, privacy screen, custom entry gate, custom metal vegetable planters & benches, and an outdoor kitchen.
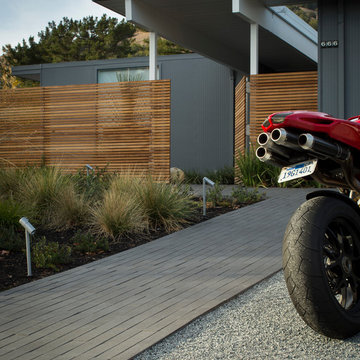
Eichler in Marinwood - At the larger scale of the property existed a desire to soften and deepen the engagement between the house and the street frontage. As such, the landscaping palette consists of textures chosen for subtlety and granularity. Spaces are layered by way of planting, diaphanous fencing and lighting. The interior engages the front of the house by the insertion of a floor to ceiling glazing at the dining room.
Jog-in path from street to house maintains a sense of privacy and sequential unveiling of interior/private spaces. This non-atrium model is invested with the best aspects of the iconic eichler configuration without compromise to the sense of order and orientation.
photo: scott hargis
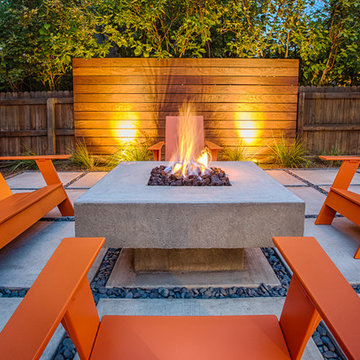
This modern firepit/coffee table was formed and poured in place, as were the gorgeous concrete steppers, edged with Mexican beach pebbles.
Photo by Chris Clemens
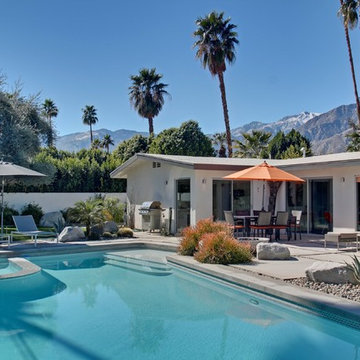
Inspiration for a large mid-century modern backyard concrete paver pool remodel in Los Angeles
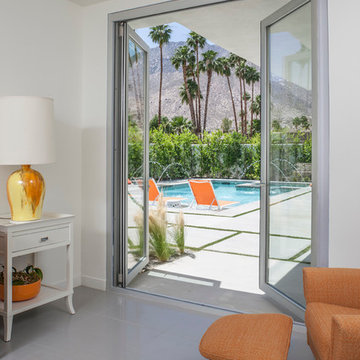
Example of a mid-sized 1950s backyard concrete paver and rectangular lap pool fountain design in Los Angeles
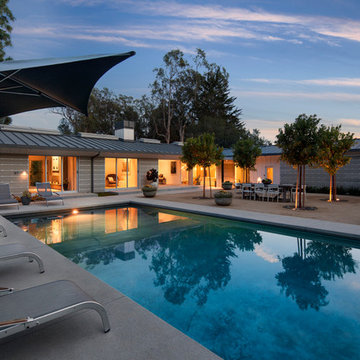
Inspired by DesignARC's Greenworth House, the owners of this 1960's single-story ranch house desired a fresh take on their out-dated, well-worn Montecito residence. Hailing from Toronto Canada, the couple is at ease in urban, loft-like spaces and looked to create a pared-down dwelling that could become their home.
Photo Credit: Jim Bartsch Photography
Mid-Century Modern Outdoor Design Ideas
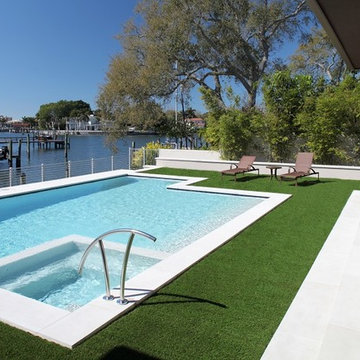
Large pool with artificial turf decking and precast concrete surround
Inspiration for a large 1960s backyard concrete paver and rectangular pool remodel in Tampa
Inspiration for a large 1960s backyard concrete paver and rectangular pool remodel in Tampa
1












