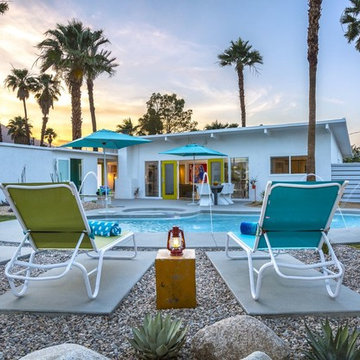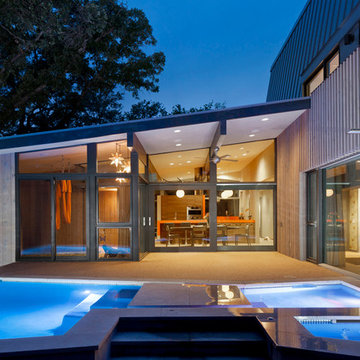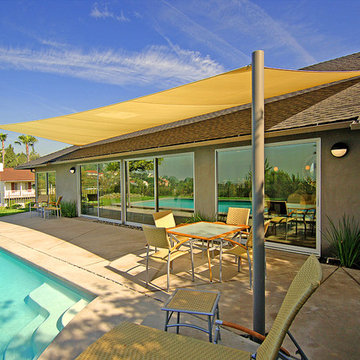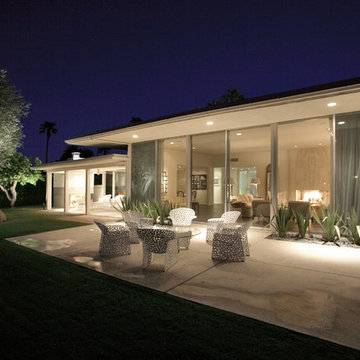Refine by:
Budget
Sort by:Popular Today
1 - 20 of 2,416 photos
Item 1 of 3
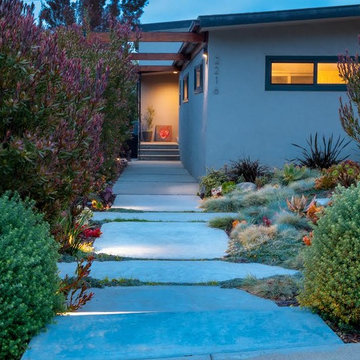
The addition of bold yet simple architectural details - a series of four "spider legs" inspired by the iconic mid-century architect, Richard Neutra, added drama and definition to the new front entry. Low ground cover
softens the new concrete step pads, while colorful succulents and flowering plants replaced the thirsty lawn, providing a dynamic and easy-care front garden. (c) 2017 Jacklyn Curry Design
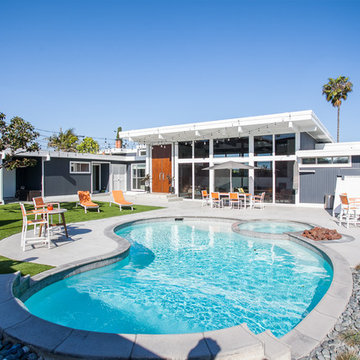
Inspiration for a 1950s backyard concrete paver and kidney-shaped hot tub remodel in Orange County
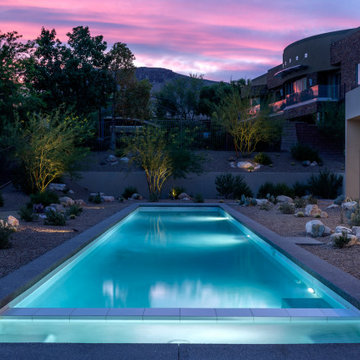
Example of a mid-century modern gravel and rectangular pool design in Las Vegas
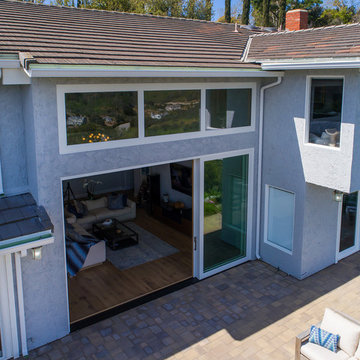
A midcentury style living room creates an indoor-outdoor space with wide-open views of lush hills through the large AG Millworks Multi-Slide Patio Door.
Photo by Logan Hall
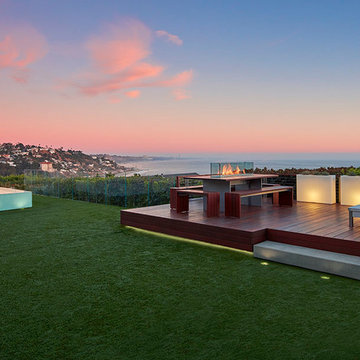
Benny Chan
Inspiration for a mid-sized 1950s backyard deck remodel in Los Angeles with no cover and a fire pit
Inspiration for a mid-sized 1950s backyard deck remodel in Los Angeles with no cover and a fire pit
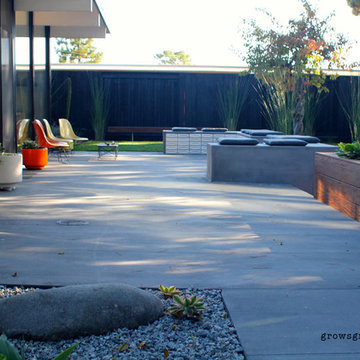
Growsgreen Landscape Design, photo by Mark Perlson
Mid-sized 1950s patio photo in San Francisco
Mid-sized 1950s patio photo in San Francisco

Patterned bluestone, board-on-board concrete and seasonal containers establish strength of line in the front landscape design. Plants are subordinate components of the design and just emerging from their winter dormancy.
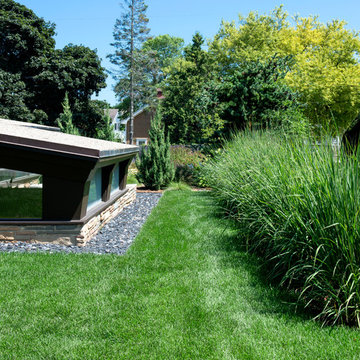
Indian grass, a native to Wisconsin provides a privacy screen on the south side of the house. Hidden behind upright junipers is a path to the backyard. Slate chip mulch collects rainwater off the overhang of the gutterless roof.
Renn Kuhnen Photography
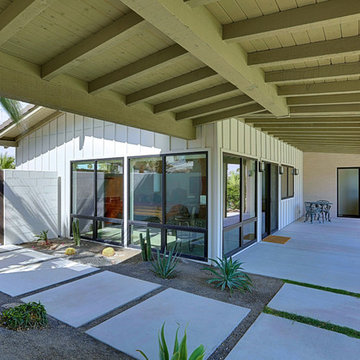
Entry courtyard view into the Mesa Modern compound. View of the casita's glass corner.
Example of a 1950s patio design in Los Angeles
Example of a 1950s patio design in Los Angeles
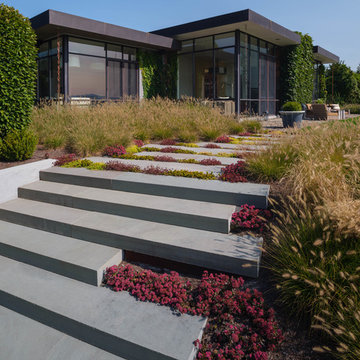
Photographer: Michael Del Rossi
This is an example of a mid-century modern landscaping in Boston.
This is an example of a mid-century modern landscaping in Boston.
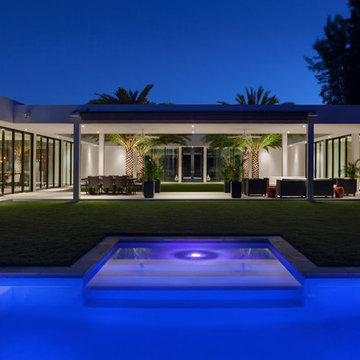
©Edward Butera / ibi designs / Boca Raton, Florida
Huge mid-century modern backyard rectangular pool photo in Miami
Huge mid-century modern backyard rectangular pool photo in Miami
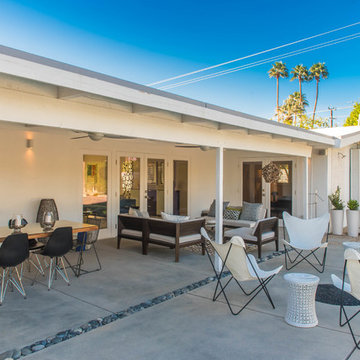
Chris Miller
www.imagineimagery.com
Inspiration for a 1950s patio remodel in Los Angeles
Inspiration for a 1950s patio remodel in Los Angeles
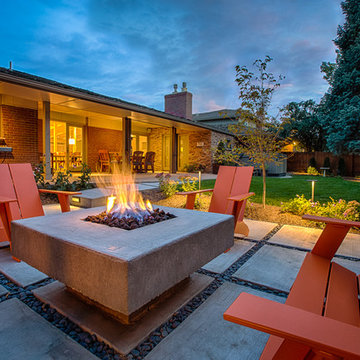
View of the modern firepit and surrounding gardens.
Photo by Chris Clemens
Example of a mid-sized 1960s backyard concrete paver patio design in Denver with a fire pit
Example of a mid-sized 1960s backyard concrete paver patio design in Denver with a fire pit
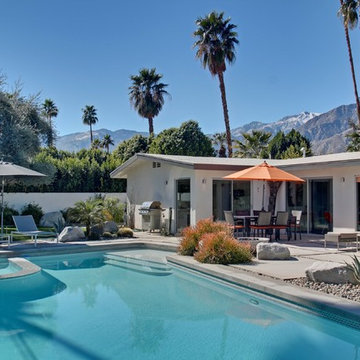
Inspiration for a large mid-century modern backyard concrete paver pool remodel in Los Angeles
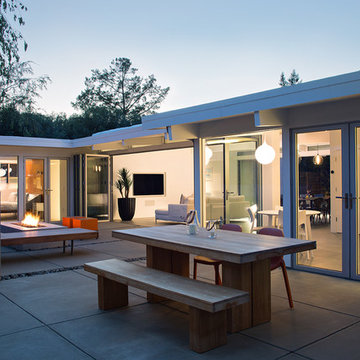
Klopf Architecture, Arterra Landscape Architects, and Flegels Construction updated a classic Eichler open, indoor-outdoor home. Expanding on the original walls of glass and connection to nature that is common in mid-century modern homes. The completely openable walls allow the homeowners to truly open up the living space of the house, transforming it into an open air pavilion, extending the living area outdoors to the private side yards, and taking maximum advantage of indoor-outdoor living opportunities. Taking the concept of borrowed landscape from traditional Japanese architecture, the fountain, concrete bench wall, and natural landscaping bound the indoor-outdoor space. The Truly Open Eichler is a remodeled single-family house in Palo Alto. This 1,712 square foot, 3 bedroom, 2.5 bathroom is located in the heart of the Silicon Valley.
Klopf Architecture Project Team: John Klopf, AIA, Geoff Campen, and Angela Todorova
Landscape Architect: Arterra Landscape Architects
Structural Engineer: Brian Dotson Consulting Engineers
Contractor: Flegels Construction
Photography ©2014 Mariko Reed
Location: Palo Alto, CA
Year completed: 2014
Mid-Century Modern Blue Outdoor Design Ideas
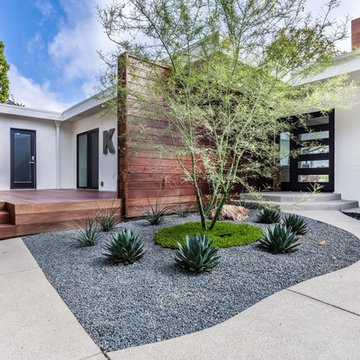
Pool renovation, concrete work, decking, fire pit, water feature, irrigation, planting, lighting
Inspiration for a mid-sized mid-century modern drought-tolerant and full sun landscaping in Los Angeles with decking.
Inspiration for a mid-sized mid-century modern drought-tolerant and full sun landscaping in Los Angeles with decking.
1












