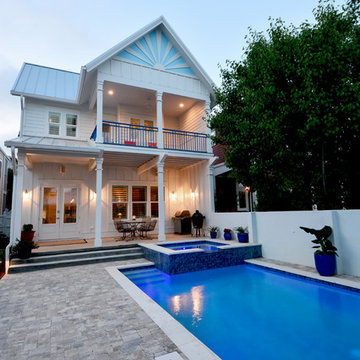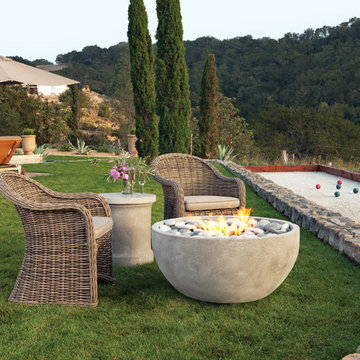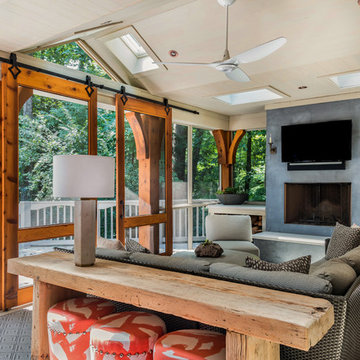Refine by:
Budget
Sort by:Popular Today
1 - 20 of 145,931 photos
Item 1 of 3
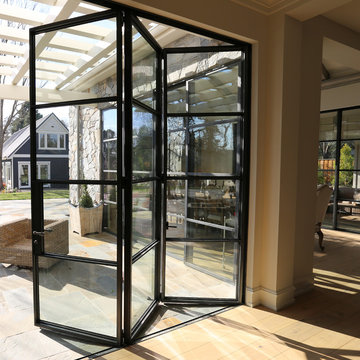
Folding doors and windows offer the unique ability to open an entire wall for indoor/outdoor living while maintaining a more traditional steel door appearance. #JadaSteelWindows
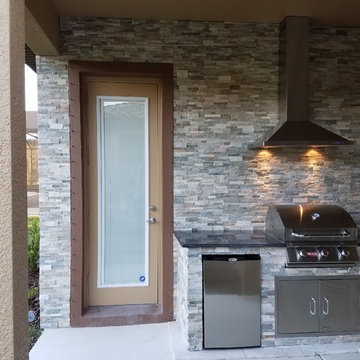
Outdoor Kitchen in Trinity FL. Featuring steel gray granite 3 cm, 304 steel Zline 760 cfm hood, Bull Steer Premium Grill, 304 steel sink with faucet, Bull standard fridge, Bull access doors, natural dry stacked stone (Golden Honey) siding with accent stone veneer wall.
Find the right local pro for your project
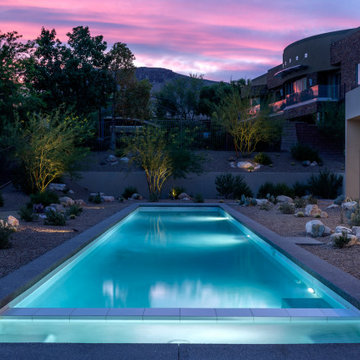
Example of a mid-century modern gravel and rectangular pool design in Las Vegas

Ammirato Construction's use of K2's Pacific Ashlar thin veneer, is beautifully displayed on many of the walls of this property.
Example of a large mid-century modern backyard outdoor kitchen deck design in San Francisco with a pergola
Example of a large mid-century modern backyard outdoor kitchen deck design in San Francisco with a pergola

Deck - mid-sized transitional backyard deck idea in Other with a roof extension

Example of a 1950s backyard concrete patio design in San Francisco with a fire pit and no cover
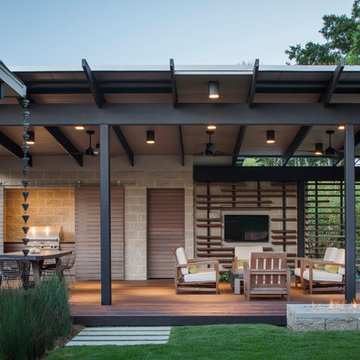
Outdoor Kitchen and Living Space
Design ideas for a mid-century modern backyard landscaping in New Orleans.
Design ideas for a mid-century modern backyard landscaping in New Orleans.
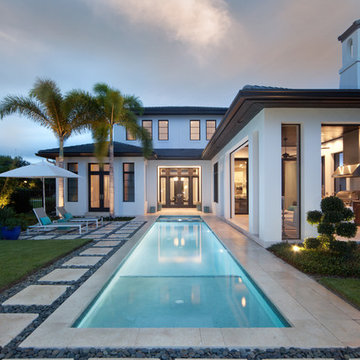
Pool house - large transitional backyard rectangular lap pool house idea in Orlando
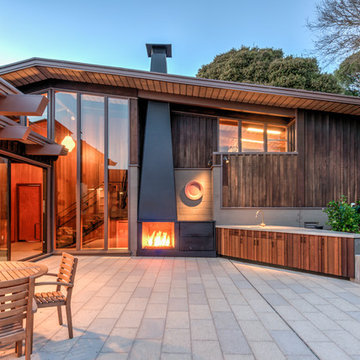
Treve Johnson
Example of a large mid-century modern backyard concrete paver patio design in San Francisco with no cover and a fireplace
Example of a large mid-century modern backyard concrete paver patio design in San Francisco with no cover and a fireplace

Already partially enclosed by an ipe fence and concrete wall, our client had a vision of an outdoor courtyard for entertaining on warm summer evenings since the space would be shaded by the house in the afternoon. He imagined the space with a water feature, lighting and paving surrounded by plants.
With our marching orders in place, we drew up a schematic plan quickly and met to review two options for the space. These options quickly coalesced and combined into a single vision for the space. A thick, 60” tall concrete wall would enclose the opening to the street – creating privacy and security, and making a bold statement. We knew the gate had to be interesting enough to stand up to the large concrete walls on either side, so we designed and had custom fabricated by Dennis Schleder (www.dennisschleder.com) a beautiful, visually dynamic metal gate. The gate has become the icing on the cake, all 300 pounds of it!
Other touches include drought tolerant planting, bluestone paving with pebble accents, crushed granite paving, LED accent lighting, and outdoor furniture. Both existing trees were retained and are thriving with their new soil. The garden was installed in December and our client is extremely happy with the results – so are we!
Photo credits, Coreen Schmidt

Large transitional screened-in back porch photo in DC Metro with decking and a roof extension
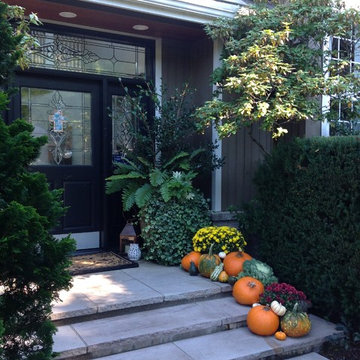
Design ideas for a mid-sized transitional front yard stone garden path in Seattle.
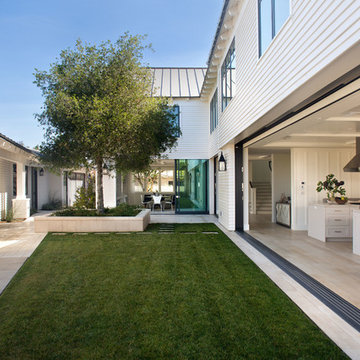
Coronado, CA
The Alameda Residence is situated on a relatively large, yet unusually shaped lot for the beachside community of Coronado, California. The orientation of the “L” shaped main home and linear shaped guest house and covered patio create a large, open courtyard central to the plan. The majority of the spaces in the home are designed to engage the courtyard, lending a sense of openness and light to the home. The aesthetics take inspiration from the simple, clean lines of a traditional “A-frame” barn, intermixed with sleek, minimal detailing that gives the home a contemporary flair. The interior and exterior materials and colors reflect the bright, vibrant hues and textures of the seaside locale.
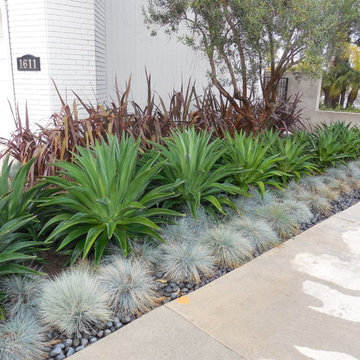
Marc Mason Landscape Services
This is an example of a small transitional drought-tolerant and full sun front yard landscaping in Orange County for summer.
This is an example of a small transitional drought-tolerant and full sun front yard landscaping in Orange County for summer.
Transitional Outdoor Design Ideas
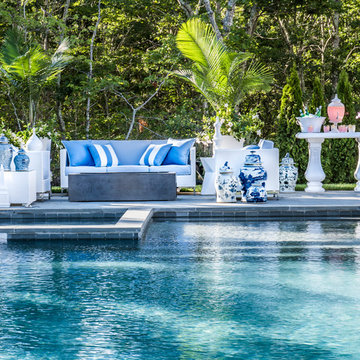
Pool space at the Hampton Designer Showhouse 2016, all items courtesy of Frontgate.
Photo | Alan Barry Photography
Example of a transitional pool design in New York
Example of a transitional pool design in New York

Photo by Andrew Hyslop
Inspiration for a small transitional back porch remodel in Louisville with decking and a roof extension
Inspiration for a small transitional back porch remodel in Louisville with decking and a roof extension
1












