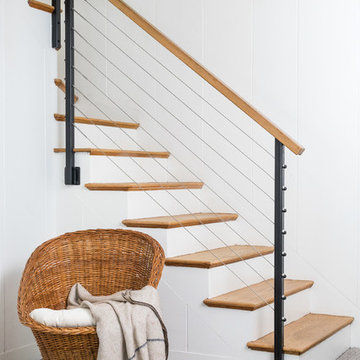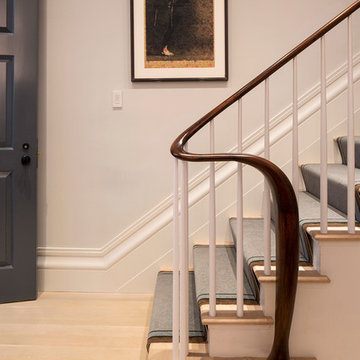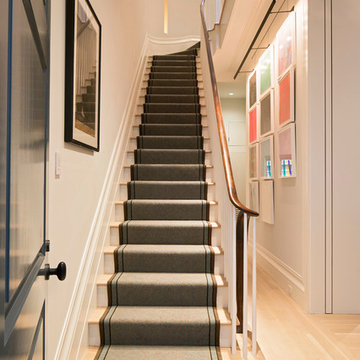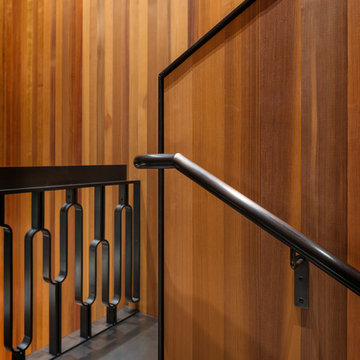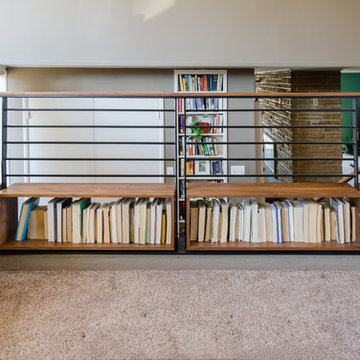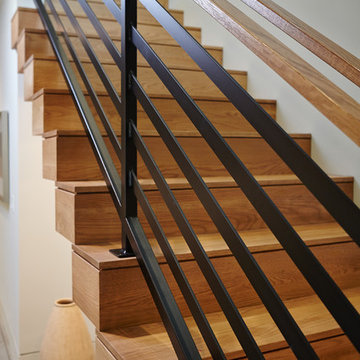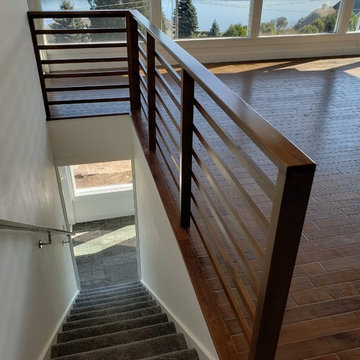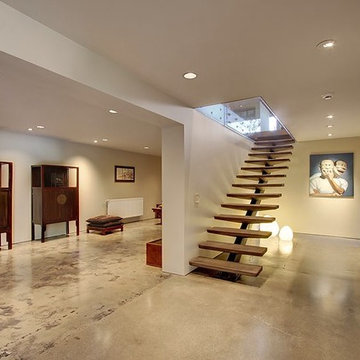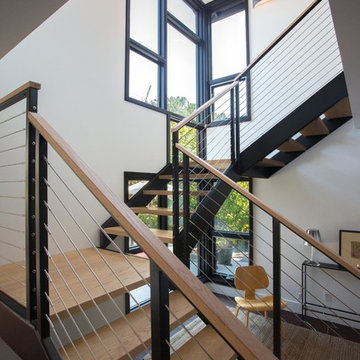Mid-Century Modern Staircase Ideas
Refine by:
Budget
Sort by:Popular Today
61 - 80 of 4,131 photos
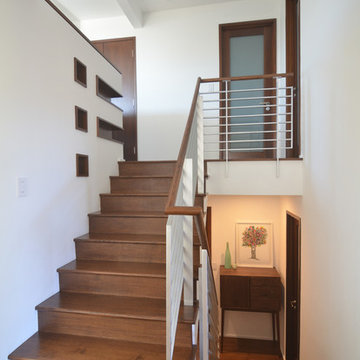
Mid-sized mid-century modern wooden u-shaped metal railing staircase photo in Los Angeles with wooden risers
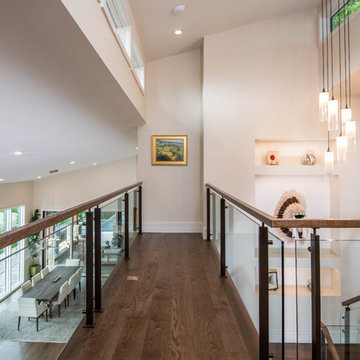
Staircase - large 1950s wooden u-shaped open and glass railing staircase idea in Other
Find the right local pro for your project
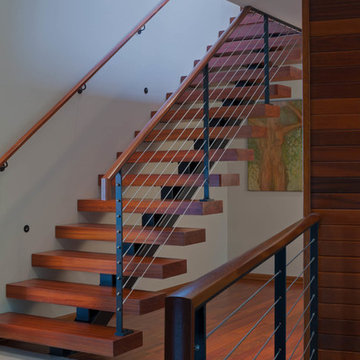
Sozinho Imagery
Staircase - mid-sized 1950s wooden straight open staircase idea in Seattle
Staircase - mid-sized 1950s wooden straight open staircase idea in Seattle
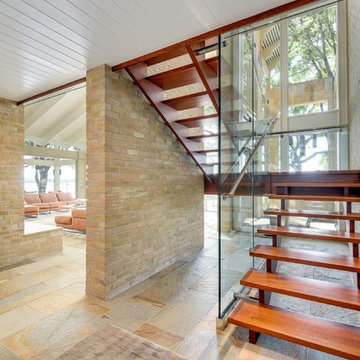
Photos @ Eric Carvajal
Example of a 1960s wooden metal railing staircase design in Austin
Example of a 1960s wooden metal railing staircase design in Austin
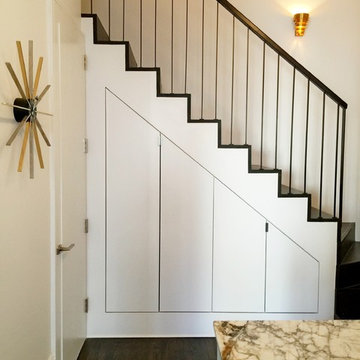
New powder room built into side of staircase, new staircase with plenty of storage below, slopped doors follow zig zag line of steps, with a metal railing
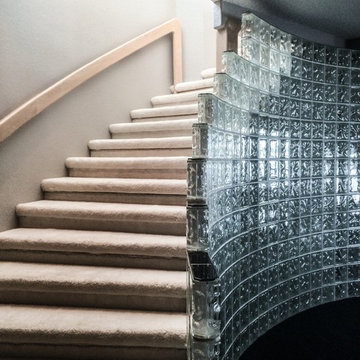
Staircase - large 1950s carpeted curved staircase idea in St Louis with carpeted risers
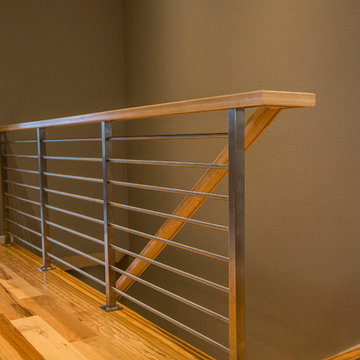
Beautiful contrast with stainless steel horizontal railing with maple wood handrail.
Example of a mid-century modern wooden mixed material railing staircase design in Kansas City with wooden risers
Example of a mid-century modern wooden mixed material railing staircase design in Kansas City with wooden risers
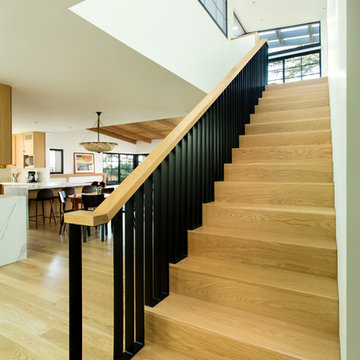
Stair to second floor primary suite with Kitchen and Living Room beyond. Photo by Clark Dugger
Inspiration for a mid-sized 1950s wooden straight metal railing staircase remodel in Los Angeles with wooden risers
Inspiration for a mid-sized 1950s wooden straight metal railing staircase remodel in Los Angeles with wooden risers
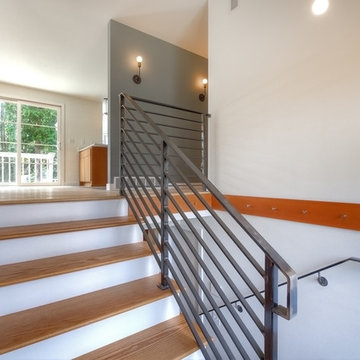
Inspiration for a mid-sized 1960s wooden u-shaped staircase remodel in Seattle with painted risers
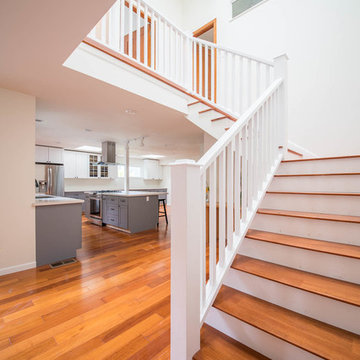
The staircase serves as a light well with four large skylight at the top. It brings natural light to the inner recesses of the house and, on warm days, can be opened to crease a stacked ventilation effect: Hot air move outwards through the openings above and draws cool air in from the shaded back garden.
http://www.houzz.com/pro/kuohphotography/thomas-kuoh-photography
Mid-Century Modern Staircase Ideas
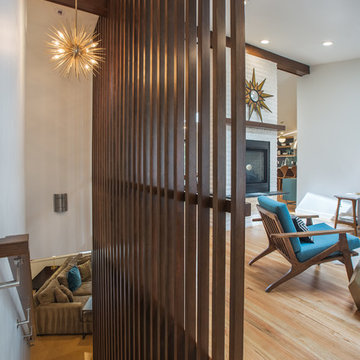
Slat wall design acts as a railing while separating spaces at the same time - a great solution for breaking up spaces while still allowing light to pass through.
Design by: H2D Architecture + Design
www.h2darchitects.com
Built by: Carlisle Classic Homes
Photos: Christopher Nelson Photography
4






