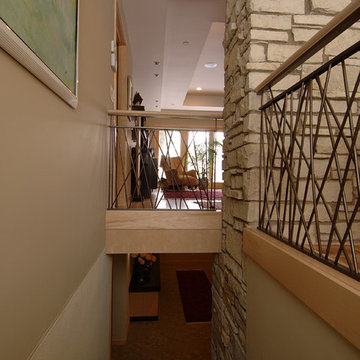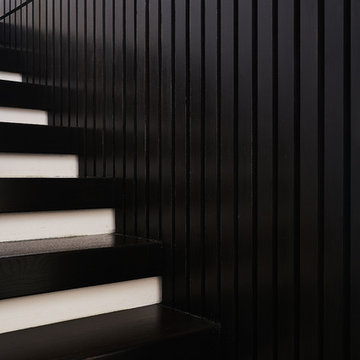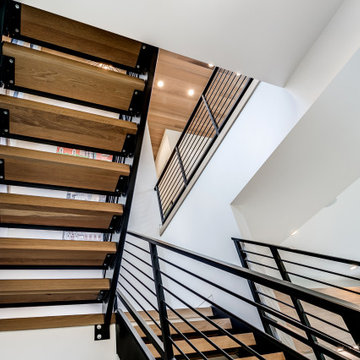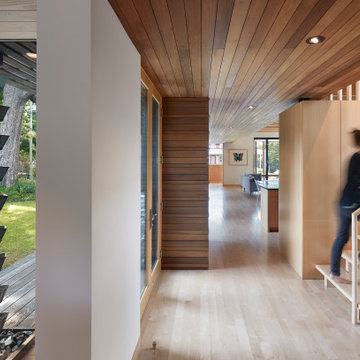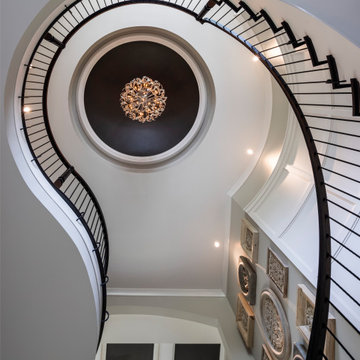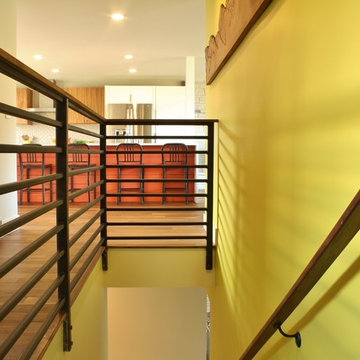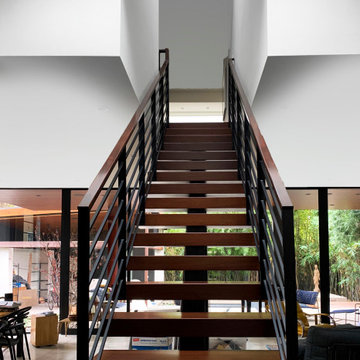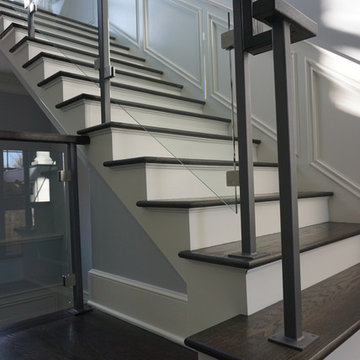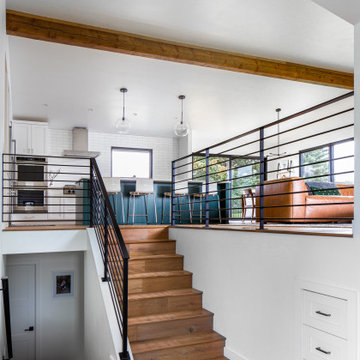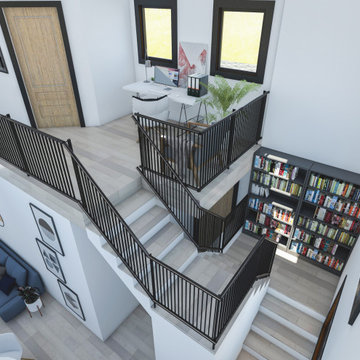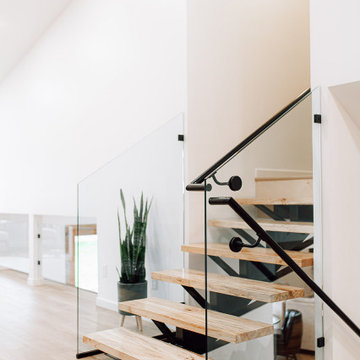Mid-Century Modern Staircase Ideas
Refine by:
Budget
Sort by:Popular Today
161 - 180 of 4,150 photos
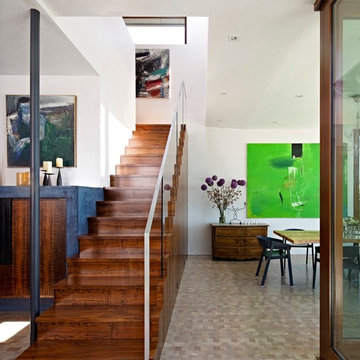
Staircase - large mid-century modern wooden straight glass railing staircase idea in San Francisco with wooden risers
Find the right local pro for your project
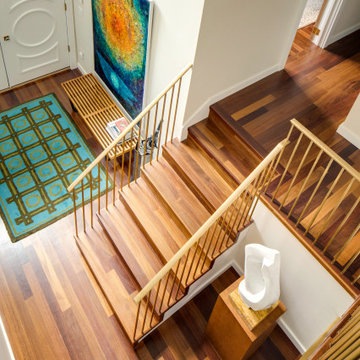
This gorgeous Mid-Century Modern makeover included a second story addition, exterior and full gut renovation. Clean lines, and natural materials adorn this home with some striking modern art pieces.
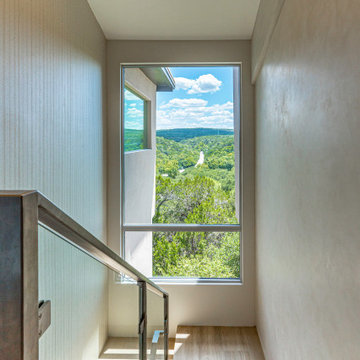
The carpet in the stairwell was removed in favor of hardwood, and the stair rail was replaced with a glass-and-steel combo. The window at the landing was also replaced to provide maximum views.
Builder: Oliver Custom Homes
Architect: Barley|Pfeiffer
Interior Designer: Panache Interiors
Photographer: Mark Adams Media
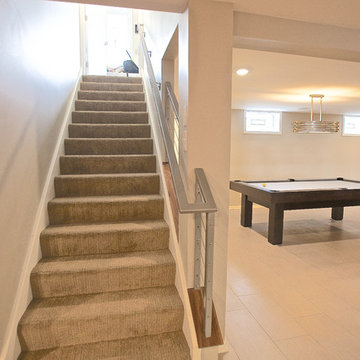
Built in 1951, this sprawling ranch style home has plenty of room for a large family, but the basement was vintage 50’s, with dark wood paneling and poor lighting. One redeeming feature was a curved bar, with multi-colored glass block lighting in the foot rest, wood paneling surround, and a red-orange laminate top. If one thing was to be saved, this was it.
Castle designed an open family, media & game room with a dining area near the vintage bar and an additional bedroom. Mid-century modern cabinetry was custom made to provide an open partition between the family and game rooms, as well as needed storage and display for family photos and mementos.
The enclosed, dark stairwell was opened to the new family space and a custom steel & cable railing system was installed. Lots of new lighting brings a bright, welcoming feel to the space. Now, the entire family can share and enjoy a part of the house that was previously uninviting and underused.
Come see this remodel during the 2018 Castle Home Tour, September 29-30, 2018!
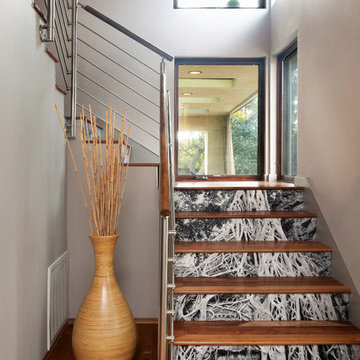
Staircase - mid-sized mid-century modern wooden l-shaped metal railing staircase idea in San Diego with painted risers
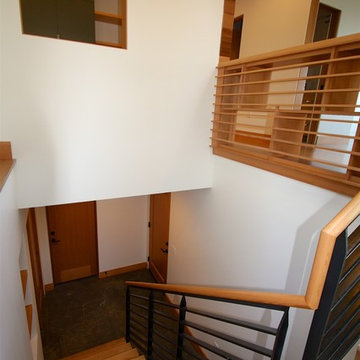
andrew feldon
Large mid-century modern wooden curved staircase photo in Portland with wooden risers
Large mid-century modern wooden curved staircase photo in Portland with wooden risers
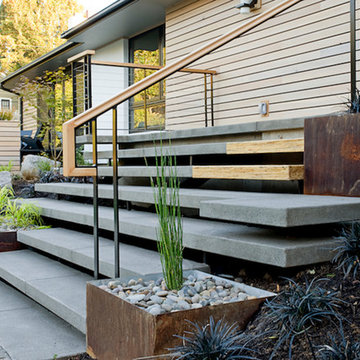
Floating front staircase
Example of a mid-century modern concrete floating staircase design in Portland
Example of a mid-century modern concrete floating staircase design in Portland
Mid-Century Modern Staircase Ideas
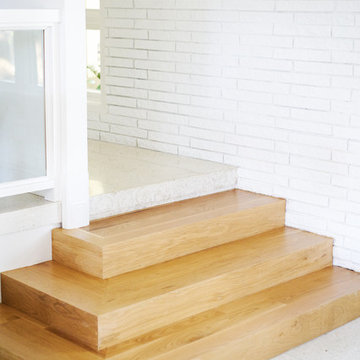
Highly edited and livable, this Dallas mid-century residence is both bright and airy. The layered neutrals are brightened with carefully placed pops of color, creating a simultaneously welcoming and relaxing space. The home is a perfect spot for both entertaining large groups and enjoying family time -- exactly what the clients were looking for.
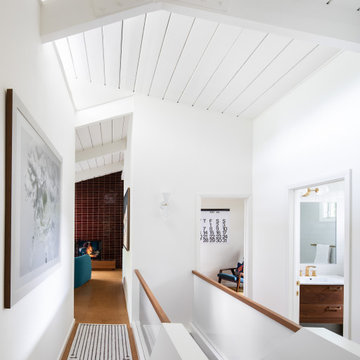
The stair to the basement was opened up and features textured resin panels, still obscuring the view down the stair, while keeping the open feel of the hall area.
9






