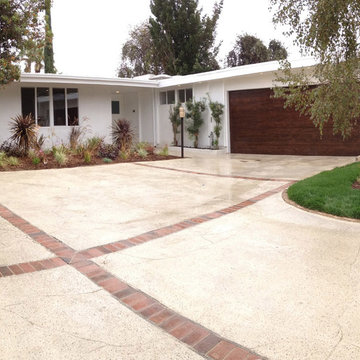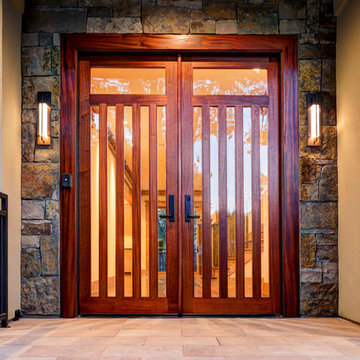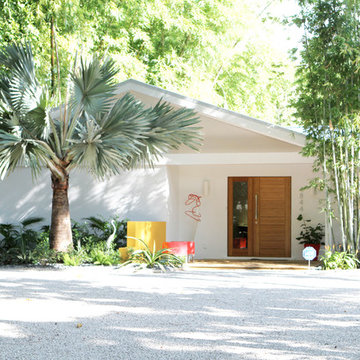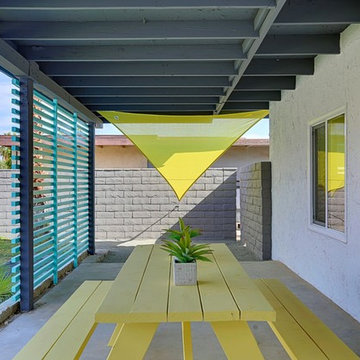Mid-Century Modern Stucco Exterior Home Ideas
Refine by:
Budget
Sort by:Popular Today
41 - 60 of 881 photos
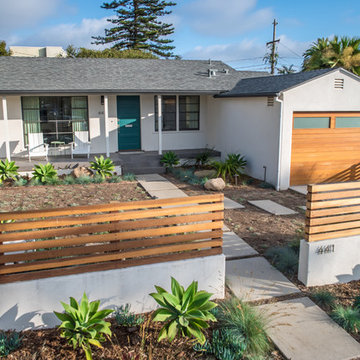
Exterior View of remodel with native, drought-tolerant planting
Inspiration for a 1960s white one-story stucco exterior home remodel in San Diego with a shingle roof
Inspiration for a 1960s white one-story stucco exterior home remodel in San Diego with a shingle roof
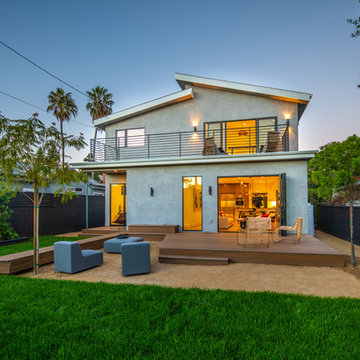
Rear Facade and Backyard
Mid-sized mid-century modern gray two-story stucco exterior home photo in Los Angeles with a shingle roof
Mid-sized mid-century modern gray two-story stucco exterior home photo in Los Angeles with a shingle roof
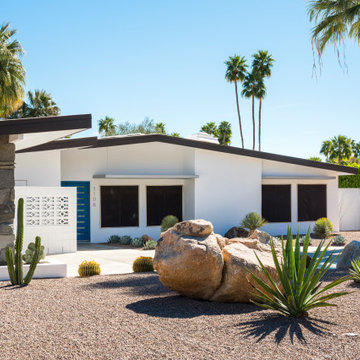
Front Elevation of Mid Century Modern home designed by Charles Dubois
Example of a large 1960s white one-story stucco exterior home design in Other with a mixed material roof
Example of a large 1960s white one-story stucco exterior home design in Other with a mixed material roof
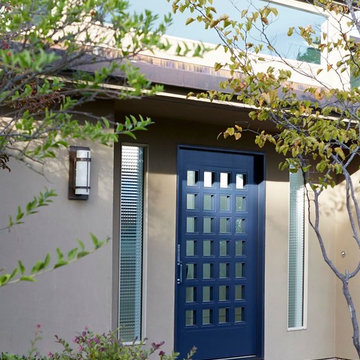
Painted blue front door.
Photos by Eric Zepeda Studio
Mid-sized mid-century modern beige two-story stucco flat roof idea in San Francisco
Mid-sized mid-century modern beige two-story stucco flat roof idea in San Francisco
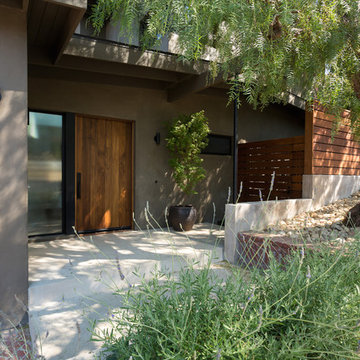
American Black Walnut door at entry steps in front yard. Photo by Clark Dugger
Example of a large 1950s green two-story stucco house exterior design in Los Angeles with a shed roof and a metal roof
Example of a large 1950s green two-story stucco house exterior design in Los Angeles with a shed roof and a metal roof
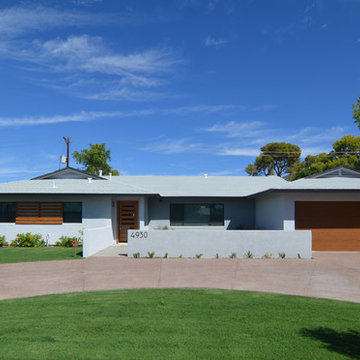
Example of a large 1960s blue one-story stucco exterior home design in Barcelona with a hip roof
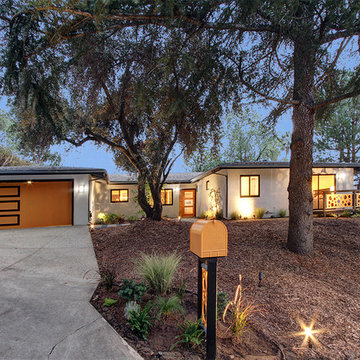
Inspiration for a mid-century modern white one-story stucco exterior home remodel in Los Angeles with a gambrel roof
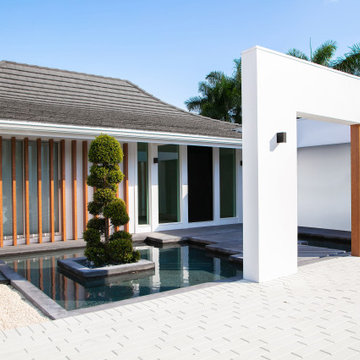
The Courtyard House, designed in 1964 by Sarasota School of Architecture's Jack West, is a Homes for Better Living Award winner, published in Architectural Record Houses of 1965. Known for it's simple materiality, open plan, and sweeping curving roof shape, the home had seen several renovations before the current owners came to us with a challenge: let us celebrate the spirit of the Courtyard House with a serene reflecting pool at the entry of the home.
The design strategy was to introduce several wall planes, perforated and screened with wood-look aluminum battens, that gradually reveal the home and provide a neutral base for the strong, sweeping curved form of the existing roof.
The introduction of the wall planes allowed for a subtle reorganization of the entry sequence, and a unique opportunity to experience the reflecting pool with a sense of privacy.
A new pool and terrace with integrated fire feature look over the beautiful Dolphin Waterway, and provide for a relaxing evening for the family, or a backdrop for a large gathering.
Winner of 2020 SRQ Magazine Home of the Year Platinum aware for Best Remodel/Renovation and Gold award for Band Best Landscape Design.
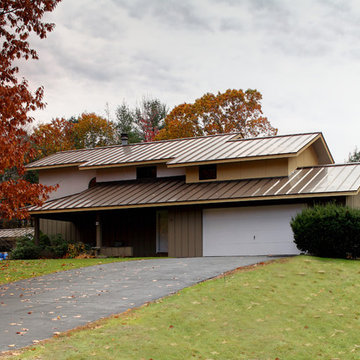
Front (North) side - showing renovation and addition of an 70's era passive solar home featured in Family Circle magazine when originally constructed. New addition over garage clad in fiber-cement panels to hasrmonize with existing stucco walls. Standing seam metal roof highlights dramatic roof forms.
Randolph Ashey Photographer
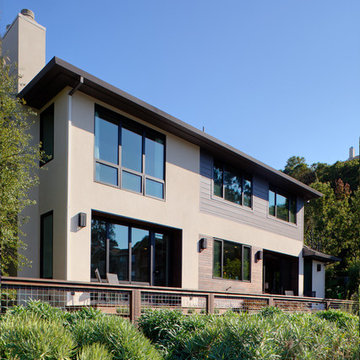
Large 1960s beige two-story stucco house exterior photo in San Francisco with a hip roof and a shingle roof
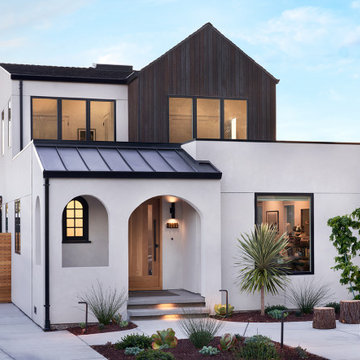
Inspiration for a 1960s white two-story stucco exterior home remodel in San Francisco with a black roof
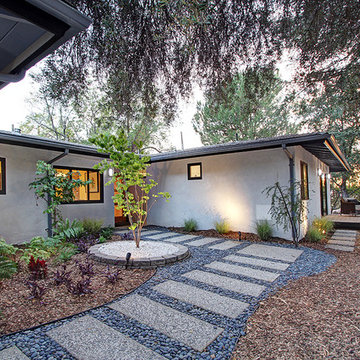
Mid-century modern white one-story stucco exterior home idea in Los Angeles with a gambrel roof
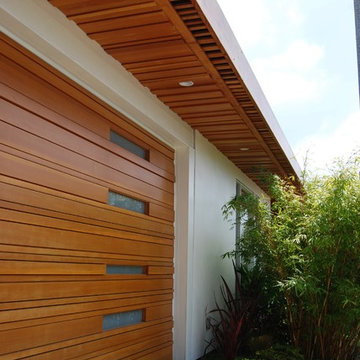
Jeremy Taylor designed the Landscape as well as the Building Facade and Hardscape.
Inspiration for a 1950s white two-story stucco house exterior remodel in Los Angeles with a shingle roof
Inspiration for a 1950s white two-story stucco house exterior remodel in Los Angeles with a shingle roof
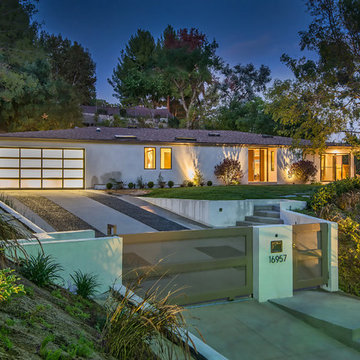
Mid-sized 1960s white one-story stucco exterior home idea in Los Angeles with a hip roof
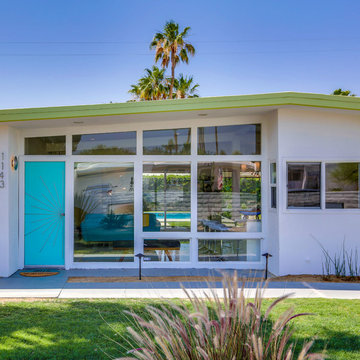
Classic Mid century modern original Alexander house. Phase 1 remodel in 2017 was doing the exterior: adding pool, spa, firepit, paint, and custom designing/fabricating the aqua starburst front door. Phase 2 remodel this year 2018 I re-did the floors throughout, kitchen, and completely remodeled both bathrooms.
Mid-Century Modern Stucco Exterior Home Ideas
3






