Mid-Sized Ceramic Tile Bathroom Ideas
Refine by:
Budget
Sort by:Popular Today
121 - 140 of 71,440 photos
Item 1 of 3
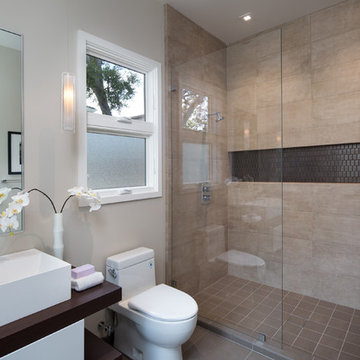
Example of a mid-sized trendy 3/4 beige tile and ceramic tile porcelain tile and brown floor alcove shower design in San Francisco with flat-panel cabinets, white cabinets, a one-piece toilet, white walls, a vessel sink, wood countertops, a hinged shower door and brown countertops
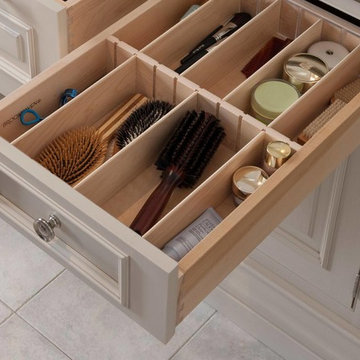
Change your mind as often as you like on what you want to keep stored in this Wood-Mode drawer with its customizable dividers.
Bathroom - mid-sized traditional beige tile and ceramic tile ceramic tile bathroom idea in Houston with raised-panel cabinets, white cabinets and solid surface countertops
Bathroom - mid-sized traditional beige tile and ceramic tile ceramic tile bathroom idea in Houston with raised-panel cabinets, white cabinets and solid surface countertops
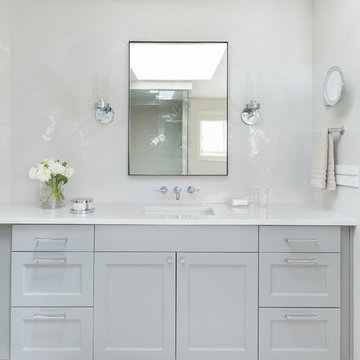
Mid-sized transitional 3/4 white tile and ceramic tile ceramic tile and white floor bathroom photo in Seattle with recessed-panel cabinets, gray cabinets, white walls, an undermount sink, solid surface countertops and white countertops
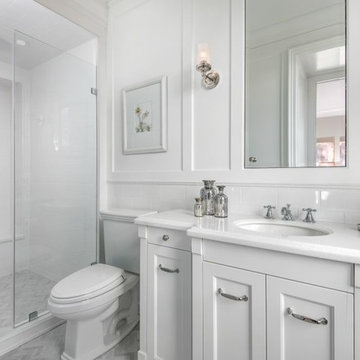
This six-bedroom home — all with en-suite bathrooms — is a brand new home on one of Lincoln Park's most desirable streets. The neo-Georgian, brick and limestone façade features well-crafted detailing both inside and out. The lower recreation level is expansive, with 9-foot ceilings throughout. The first floor houses elegant living and dining areas, as well as a large kitchen with attached great room, and the second floor holds an expansive master suite with a spa bath and vast walk-in closets. A grand, elliptical staircase ascends throughout the home, concluding in a sunlit penthouse providing access to an expansive roof deck and sweeping views of the city..

Inspiration for a mid-sized modern 3/4 white tile and ceramic tile ceramic tile and beige floor bathroom remodel in New York with flat-panel cabinets, gray cabinets, a one-piece toilet, white walls, a pedestal sink, quartzite countertops and white countertops
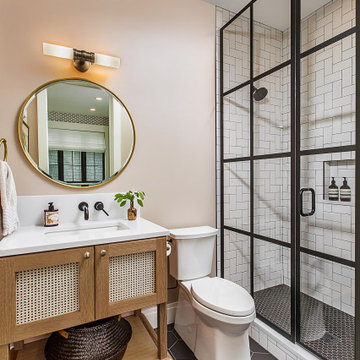
The ensuite bathroom of this guest room of a coastal vacation home near Ann Arbor, Michigan. Hex flooring, crittal-style shower doors, vanity with caned doors, round mirror.
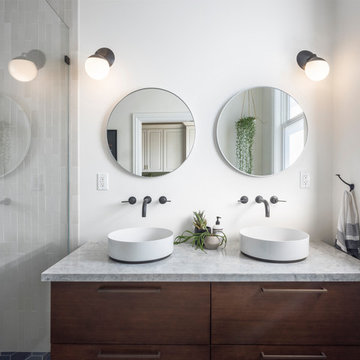
Inspiration for a mid-sized transitional ceramic tile and gray tile alcove shower remodel in San Francisco with medium tone wood cabinets, white walls, a vessel sink, quartz countertops, gray countertops and flat-panel cabinets

Careful planning was executed to allow the crown molding to run straight across the built in mirror and boutique cabinet all while avoiding the clipped ceiling at the end of the room. The vanity lighting - dimmable LEDs - are flush and allow a good dismemberment of light while using the mirror.

Bathroom renovation included using a closet in the hall to make the room into a bigger space. Since there is a tub in the hall bath, clients opted for a large shower instead.
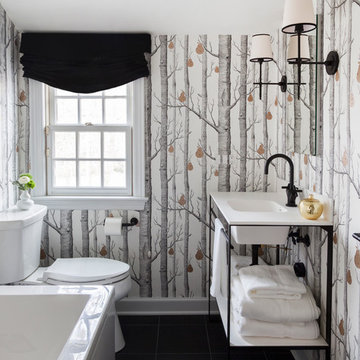
Bathroom - mid-sized transitional white tile and ceramic tile ceramic tile bathroom idea in New York with solid surface countertops, a two-piece toilet, white walls and an integrated sink

Charming and timeless, 5 bedroom, 3 bath, freshly-painted brick Dutch Colonial nestled in the quiet neighborhood of Sauer’s Gardens (in the Mary Munford Elementary School district)! We have fully-renovated and expanded this home to include the stylish and must-have modern upgrades, but have also worked to preserve the character of a historic 1920’s home. As you walk in to the welcoming foyer, a lovely living/sitting room with original fireplace is on your right and private dining room on your left. Go through the French doors of the sitting room and you’ll enter the heart of the home – the kitchen and family room. Featuring quartz countertops, two-toned cabinetry and large, 8’ x 5’ island with sink, the completely-renovated kitchen also sports stainless-steel Frigidaire appliances, soft close doors/drawers and recessed lighting. The bright, open family room has a fireplace and wall of windows that overlooks the spacious, fenced back yard with shed. Enjoy the flexibility of the first-floor bedroom/private study/office and adjoining full bath. Upstairs, the owner’s suite features a vaulted ceiling, 2 closets and dual vanity, water closet and large, frameless shower in the bath. Three additional bedrooms (2 with walk-in closets), full bath and laundry room round out the second floor. The unfinished basement, with access from the kitchen/family room, offers plenty of storage.
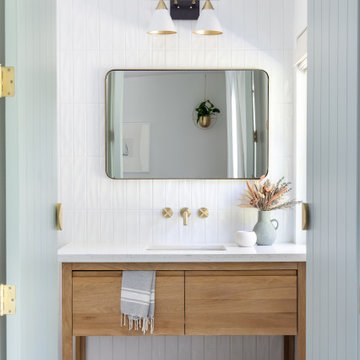
Bathroom - mid-sized modern white tile and ceramic tile gray floor, porcelain tile and single-sink bathroom idea in San Diego with flat-panel cabinets, light wood cabinets, white walls, an undermount sink, quartz countertops, white countertops and a freestanding vanity
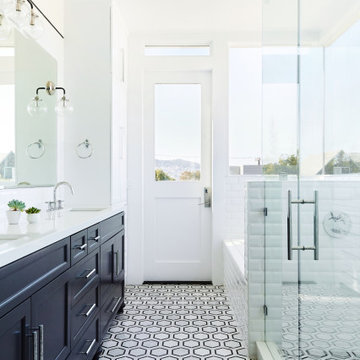
Colin Price Photography
Bathroom - mid-sized eclectic master white tile and ceramic tile marble floor, black floor and double-sink bathroom idea in San Francisco with shaker cabinets, black cabinets, a two-piece toilet, white walls, an undermount sink, quartz countertops, a hinged shower door, white countertops, a niche and a built-in vanity
Bathroom - mid-sized eclectic master white tile and ceramic tile marble floor, black floor and double-sink bathroom idea in San Francisco with shaker cabinets, black cabinets, a two-piece toilet, white walls, an undermount sink, quartz countertops, a hinged shower door, white countertops, a niche and a built-in vanity

A modern, streamlined design revitalized the Derst Lofts’ bath situated inside an 1890s building and former home to Sunbeam Bakery. Custom cabinets with touch latches, integrated sinks and wall-mounted faucets, a polished, porcelain feature wall, dimmable LED sconces, and a cohesive color palette balance both functional living with a contemporary aesthetic. Photography by Atlantic Archives

Inspiration for a mid-sized eclectic black and white tile and ceramic tile cement tile floor, white floor and single-sink double shower remodel in San Francisco with flat-panel cabinets, medium tone wood cabinets, a two-piece toilet, an undermount sink, quartz countertops, a hinged shower door, white countertops, a niche and a freestanding vanity

This 1956 John Calder Mackay home had been poorly renovated in years past. We kept the 1400 sqft footprint of the home, but re-oriented and re-imagined the bland white kitchen to a midcentury olive green kitchen that opened up the sight lines to the wall of glass facing the rear yard. We chose materials that felt authentic and appropriate for the house: handmade glazed ceramics, bricks inspired by the California coast, natural white oaks heavy in grain, and honed marbles in complementary hues to the earth tones we peppered throughout the hard and soft finishes. This project was featured in the Wall Street Journal in April 2022.
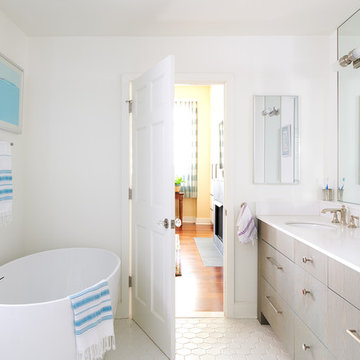
photo Rebecca McAlpin
Mid-sized transitional master white tile and ceramic tile ceramic tile and white floor bathroom photo in Philadelphia with flat-panel cabinets, gray cabinets, an undermount sink, quartz countertops, a hinged shower door and white countertops
Mid-sized transitional master white tile and ceramic tile ceramic tile and white floor bathroom photo in Philadelphia with flat-panel cabinets, gray cabinets, an undermount sink, quartz countertops, a hinged shower door and white countertops
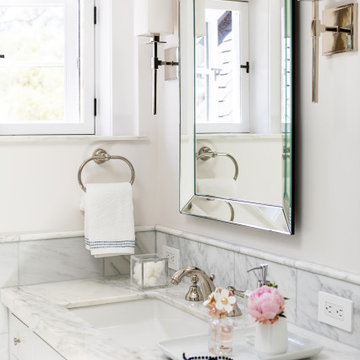
This Altadena home is the perfect example of modern farmhouse flair. The powder room flaunts an elegant mirror over a strapping vanity; the butcher block in the kitchen lends warmth and texture; the living room is replete with stunning details like the candle style chandelier, the plaid area rug, and the coral accents; and the master bathroom’s floor is a gorgeous floor tile.
Project designed by Courtney Thomas Design in La Cañada. Serving Pasadena, Glendale, Monrovia, San Marino, Sierra Madre, South Pasadena, and Altadena.
For more about Courtney Thomas Design, click here: https://www.courtneythomasdesign.com/
To learn more about this project, click here:
https://www.courtneythomasdesign.com/portfolio/new-construction-altadena-rustic-modern/
Mid-Sized Ceramic Tile Bathroom Ideas

Example of a mid-sized transitional white tile and ceramic tile ceramic tile and gray floor bathroom design in Cincinnati with white walls, an undermount sink, a hinged shower door, furniture-like cabinets, a two-piece toilet, black countertops, distressed cabinets and quartz countertops
7






