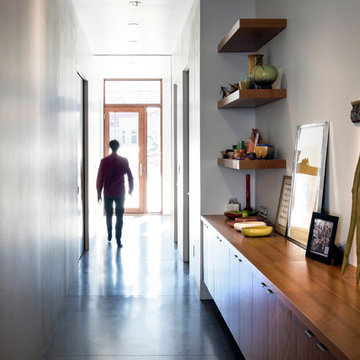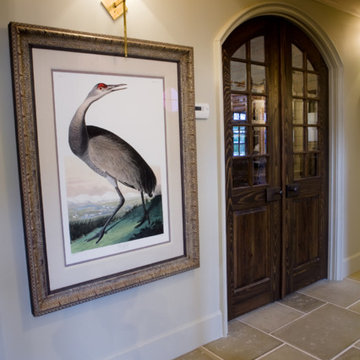Mid-Sized Concrete Floor Hallway Ideas
Refine by:
Budget
Sort by:Popular Today
141 - 160 of 869 photos
Item 1 of 3
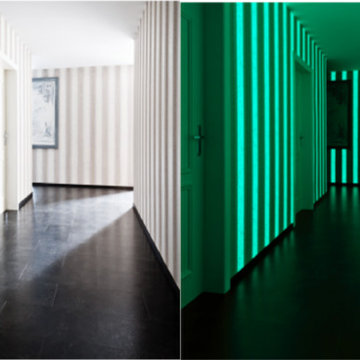
Mid-sized minimalist concrete floor and brown floor hallway photo in Philadelphia with white walls
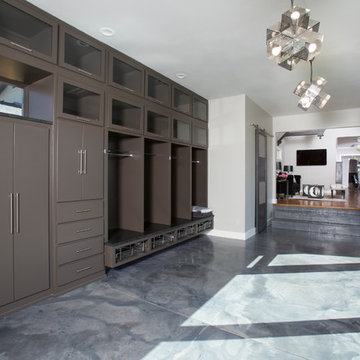
Fully remodeled historic home as seen in Oklahoma Magazine's April 2016 issue.
Hallway - mid-sized contemporary concrete floor hallway idea in Other with gray walls
Hallway - mid-sized contemporary concrete floor hallway idea in Other with gray walls
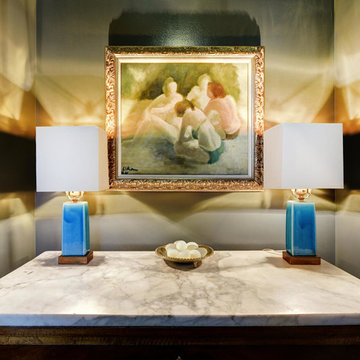
Hallway - mid-sized transitional concrete floor and gray floor hallway idea in Austin with green walls
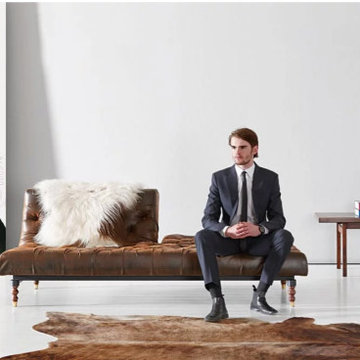
Aged sophistication with a modular look. The chesterfield sofa has dual reclining mechanisms which allow for individual and controlled comfort.
Mid-sized danish concrete floor and white floor hallway photo in New York with white walls
Mid-sized danish concrete floor and white floor hallway photo in New York with white walls
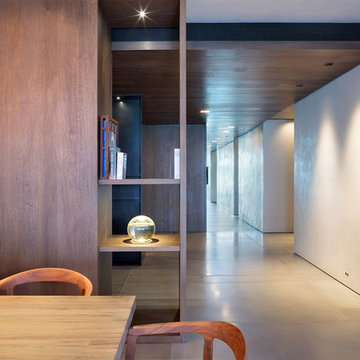
Dining to Hallway
Mid-sized trendy concrete floor and gray floor hallway photo in Miami with brown walls
Mid-sized trendy concrete floor and gray floor hallway photo in Miami with brown walls
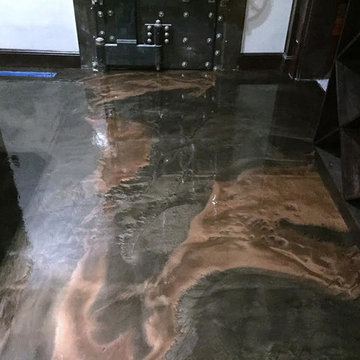
Inspiration for a mid-sized contemporary concrete floor hallway remodel in Austin with white walls
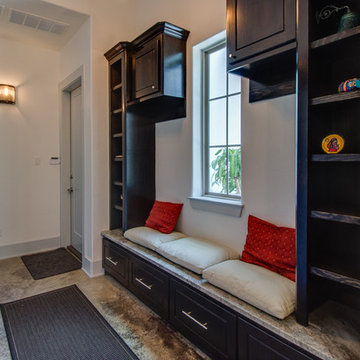
Example of a mid-sized mountain style concrete floor hallway design in Houston with white walls
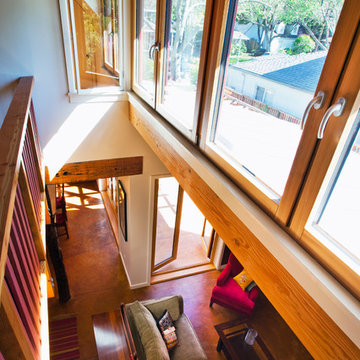
While the rooms are relatively small, they open up to each other in section to create flexible, generous spaces with balanced daylight and spatial interest. Here, the second story windows light both a playroom above, and the living room and library below.
Photography ©Edward Caldwell
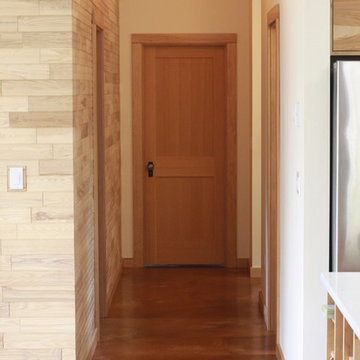
The Corbin Residence is an owner designed/built high efficiency home with high tech features in a modern rustic aesthetic. The home features a high insulation factor, high mass radiant floor heating system, Passive gain with maximum solar exposure and window placement. All Led lighting and high efficiency appliances. Skylights and large 8'x 12' patio doors throughout the house provide large amounts of natural lighting.
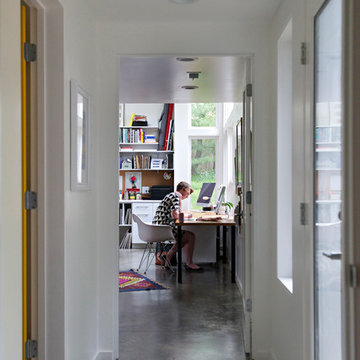
You need only look at the before picture of the SYI Studio space to understand the background of this project and need for a new work space.
Susan lives with her husband, three kids and dog in a 1960 split-level in Bloomington, which they've updated over the years and didn't want to leave, thanks to a great location and even greater neighbors. As the SYI team grew so did the three Yeley kids, and it became clear that not only did the team need more space but so did the family.
1.5 bathrooms + 3 bedrooms + 5 people = exponentially increasing discontent.
By 2016, it was time to pull the trigger. Everyone needed more room, and an offsite studio wouldn't work: Susan is not just Creative Director and Owner of SYI but Full Time Activities and Meal Coordinator at Chez Yeley.
The design, conceptualized entirely by the SYI team and executed by JL Benton Contracting, reclaimed the existing 4th bedroom from SYI space, added an ensuite bath and walk-in closet, and created a studio space with its own exterior entrance and full bath—making it perfect for a mother-in-law or Airbnb suite down the road.
The project added over a thousand square feet to the house—and should add many more years for the family to live and work in a home they love.
Contractor: JL Benton Contracting
Cabinetry: Richcraft Wood Products
Photographer: Gina Rogers
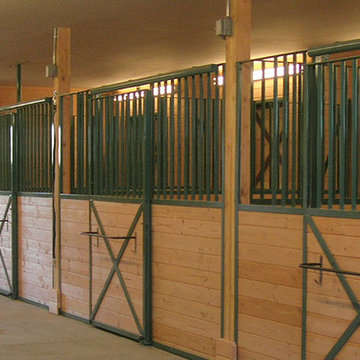
This five acre site is part of a larger equestrian community development. The clients wanted a living unit above a five stall barn which they would use as a guest house once their home was constructed. Equine Facility Design sited the barn/guest house, a large shop/storage building, and the residence and designed the layout of the driveway, parking areas, landscaping, paddocks, and pastures.
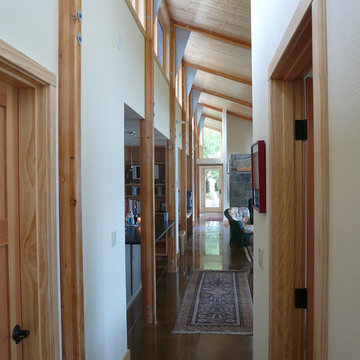
Peter Cohan
Example of a mid-sized trendy concrete floor hallway design in Seattle with white walls
Example of a mid-sized trendy concrete floor hallway design in Seattle with white walls
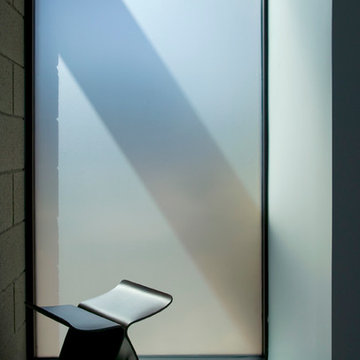
Privacy and natural light allow this hallway to be a well lit space.
Bill Timmerman - Timmerman Photography
Inspiration for a mid-sized modern concrete floor hallway remodel in Phoenix with gray walls
Inspiration for a mid-sized modern concrete floor hallway remodel in Phoenix with gray walls
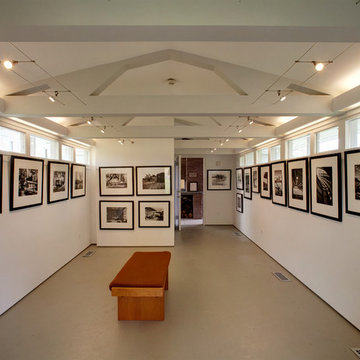
West Gallery
Hallway - mid-sized 1950s concrete floor hallway idea in New York with white walls
Hallway - mid-sized 1950s concrete floor hallway idea in New York with white walls
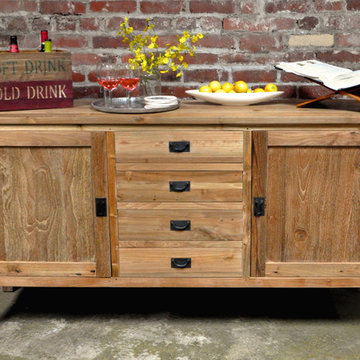
Mid-sized mountain style concrete floor and gray floor hallway photo in San Francisco with red walls
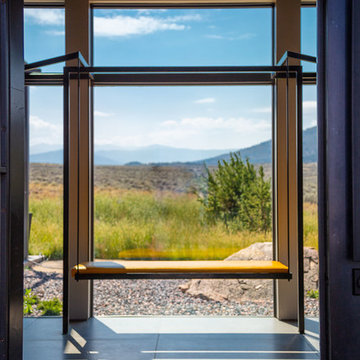
Brent Bingham Photography: http://www.brentbinghamphoto.com/
Mid-sized trendy concrete floor and gray floor hallway photo in Denver
Mid-sized trendy concrete floor and gray floor hallway photo in Denver
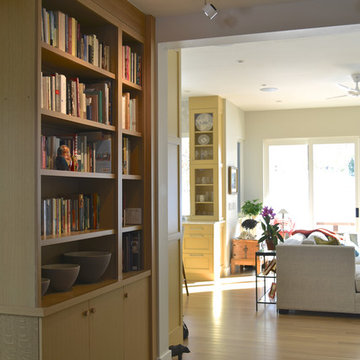
The rift cut oak cabinetry repeats the rift oak floors in the family room and kitchen. The colorful concrete tile floors are by Popham Tile. Rooms flow together by space planning but also by color palette and material choice.
Mid-Sized Concrete Floor Hallway Ideas
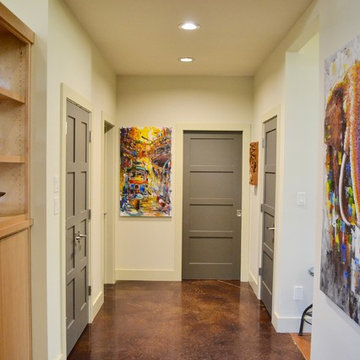
Jeremiah Russell, AIA, NCARB
Hallway - mid-sized contemporary concrete floor hallway idea in Little Rock with white walls
Hallway - mid-sized contemporary concrete floor hallway idea in Little Rock with white walls
8






