Mid-Sized Concrete Floor Hallway Ideas
Refine by:
Budget
Sort by:Popular Today
101 - 120 of 869 photos
Item 1 of 3
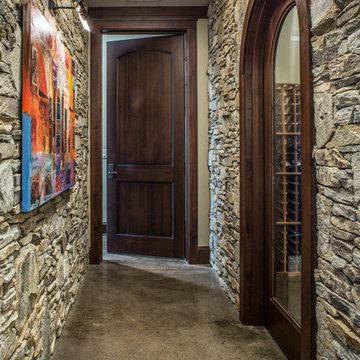
On the lower level, BlueStone Construction installed the trim accenting the arched wine-cellar door. The floor is stained polished concrete.
Inspiration for a mid-sized rustic concrete floor and gray floor hallway remodel in Other with gray walls
Inspiration for a mid-sized rustic concrete floor and gray floor hallway remodel in Other with gray walls
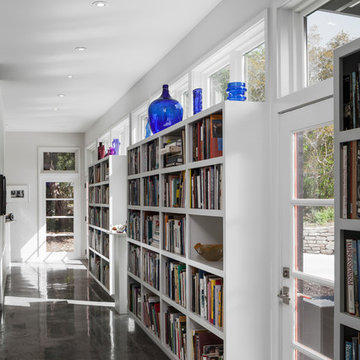
View down the book spine along the front entry of the house.
Construction by RisherMartin Fine Homes
Photography by Andrea Calo
Example of a mid-sized minimalist concrete floor hallway design in Austin with white walls
Example of a mid-sized minimalist concrete floor hallway design in Austin with white walls
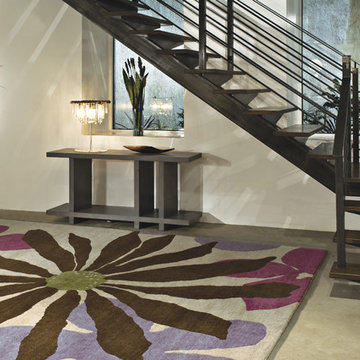
Inspiration for a mid-sized contemporary concrete floor hallway remodel in Boston with beige walls

Example of a mid-sized trendy concrete floor, gray floor and shiplap ceiling hallway design in Tampa with white walls
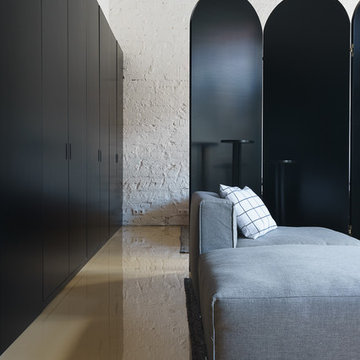
Mid-sized danish concrete floor and beige floor hallway photo in New York with beige walls
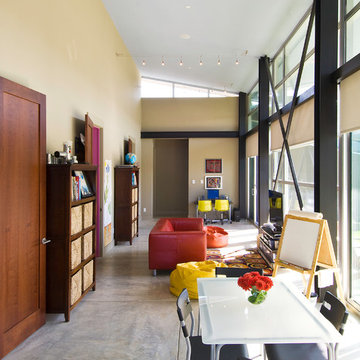
Hallway - mid-sized contemporary concrete floor and gray floor hallway idea in San Francisco with beige walls
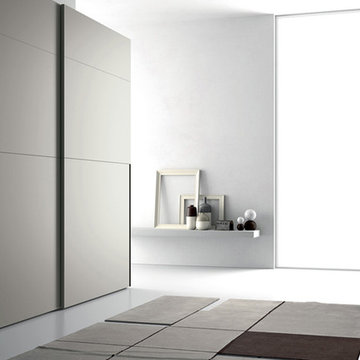
Example of a mid-sized minimalist concrete floor hallway design in New York with white walls
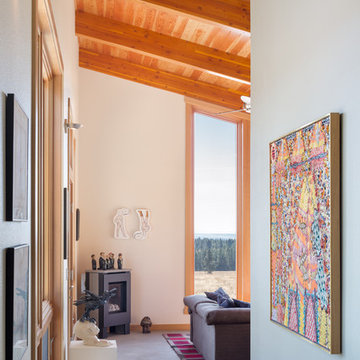
Josh Partee Photography
Hallway - mid-sized modern concrete floor hallway idea in Portland with white walls
Hallway - mid-sized modern concrete floor hallway idea in Portland with white walls
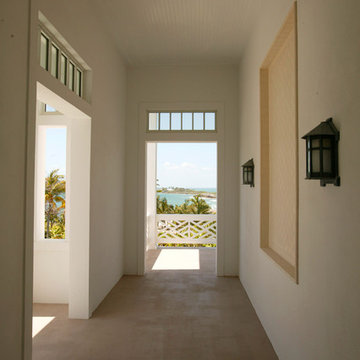
Toby Richards Photography www.tobyrichardsphoto.com
Example of a mid-sized island style concrete floor hallway design in Other with white walls
Example of a mid-sized island style concrete floor hallway design in Other with white walls
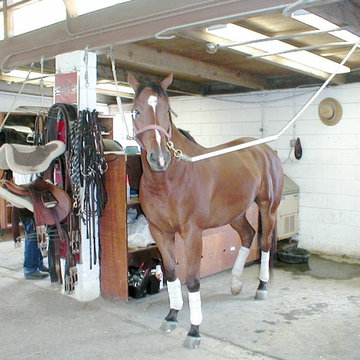
On this 6 acre site, the owner converted a 27 stall existing hunter-jumper facility, built in the 1960’s, to a dressage training center through the reconstruction of three new stables; an addition of a second full-court outdoor dressage arena; renovations to existing six stall stables; new paddocks; reconstruction of the existing caretakers’ living quarters; and new storage barns. Work by Equine Facility Design included working with the project team on grading, drainage, buildings, layout of circulation areas, fencing, and landscape design.
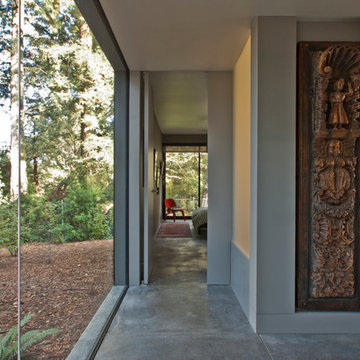
Regan Bice Architects
Inspiration for a mid-sized modern concrete floor and gray floor hallway remodel in San Francisco with gray walls
Inspiration for a mid-sized modern concrete floor and gray floor hallway remodel in San Francisco with gray walls
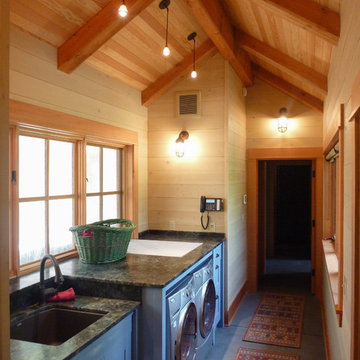
David served as project manager for this new building while employed at Stoner Architects. These photos are presented here with their permission. Contractor: P&M Construction Structural Engineer: Quantum Consulting Engineers Timber Frame: Salisbury Woodworking
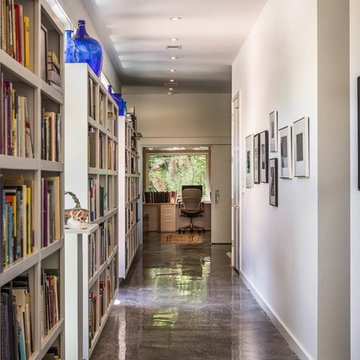
View of the book spine along the front entry of the house.
Construction by RisherMartin Fine Homes
Photography by Andrea Calo
Example of a mid-sized minimalist concrete floor hallway design in Austin with white walls
Example of a mid-sized minimalist concrete floor hallway design in Austin with white walls
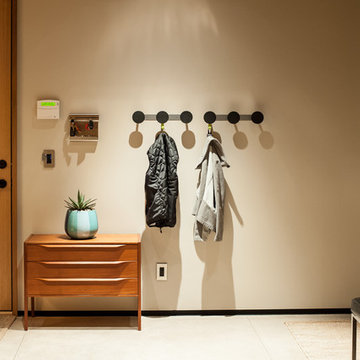
Interior Family Entry Hallway
Hallway - mid-sized rustic concrete floor hallway idea in Sacramento with white walls
Hallway - mid-sized rustic concrete floor hallway idea in Sacramento with white walls
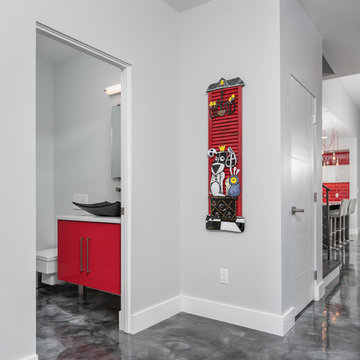
Greg Riegler Photography
Hall looking down from front entry into guest bathroom, kitchen spaces.
Mid-sized minimalist concrete floor and gray floor hallway photo in Other with gray walls
Mid-sized minimalist concrete floor and gray floor hallway photo in Other with gray walls
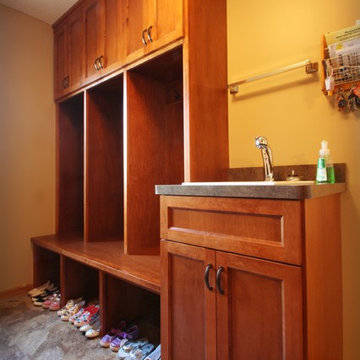
Chelsey Olafson
Mid-sized trendy concrete floor hallway photo in Minneapolis with yellow walls
Mid-sized trendy concrete floor hallway photo in Minneapolis with yellow walls
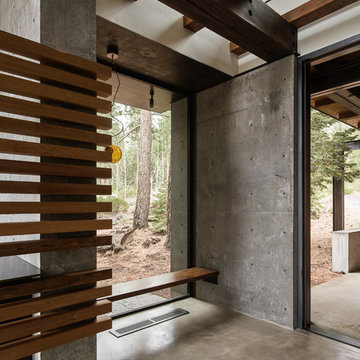
Example of a mid-sized trendy concrete floor and gray floor hallway design in Sacramento with gray walls
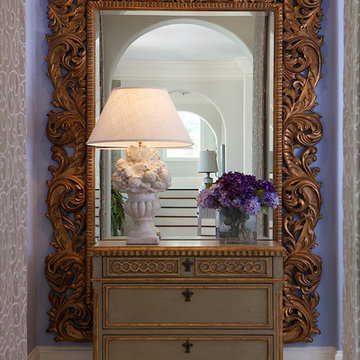
Leslie Kohen
Example of a mid-sized classic concrete floor and beige floor hallway design in Other with purple walls
Example of a mid-sized classic concrete floor and beige floor hallway design in Other with purple walls
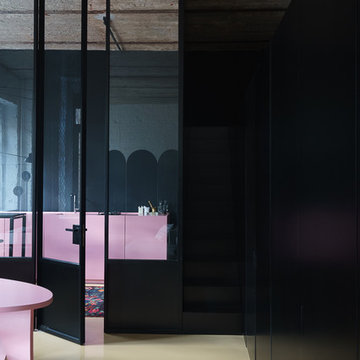
Mid-sized danish concrete floor and beige floor hallway photo in New York with black walls
Mid-Sized Concrete Floor Hallway Ideas
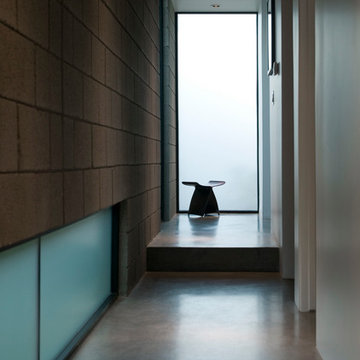
All hallways should have natural light if possible.
Bill Timmerman - Timmerman Photography
Mid-sized minimalist concrete floor hallway photo in Phoenix with white walls
Mid-sized minimalist concrete floor hallway photo in Phoenix with white walls
6





