Mid-Sized Concrete Floor Hallway Ideas
Refine by:
Budget
Sort by:Popular Today
81 - 100 of 869 photos
Item 1 of 3
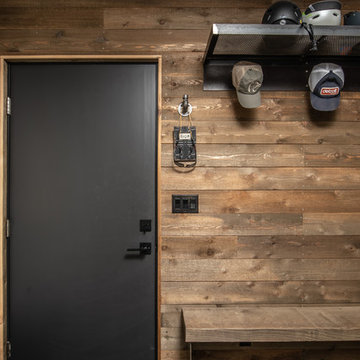
Mud room with tight knot cedar paneling.
Image Lucas Henning.
Inspiration for a mid-sized industrial concrete floor and gray floor hallway remodel in Seattle with brown walls
Inspiration for a mid-sized industrial concrete floor and gray floor hallway remodel in Seattle with brown walls
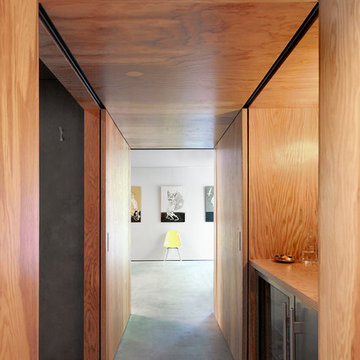
Mid-sized trendy concrete floor and gray floor hallway photo in Seattle with brown walls
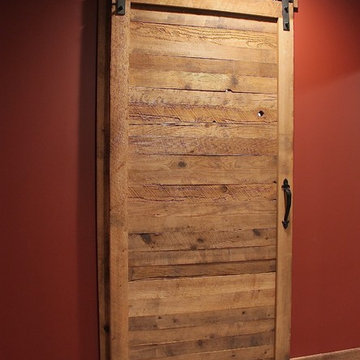
Hallway - mid-sized rustic concrete floor and brown floor hallway idea in Philadelphia with red walls
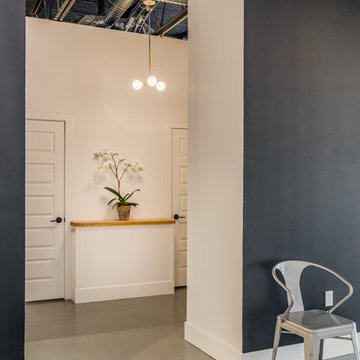
Inspiration for a mid-sized industrial concrete floor hallway remodel in Nashville with black walls
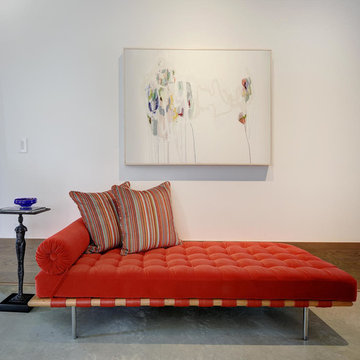
Mid-sized transitional concrete floor and gray floor hallway photo in Austin with white walls
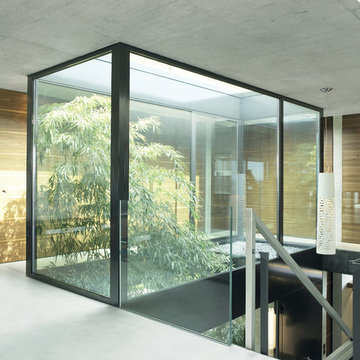
Inspiration for a mid-sized contemporary concrete floor hallway remodel in San Francisco with brown walls
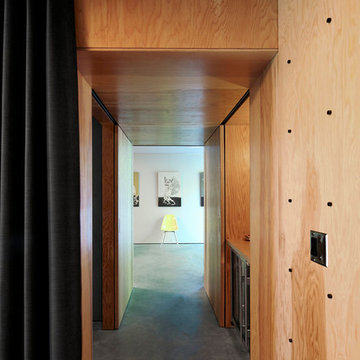
Example of a mid-sized trendy concrete floor and gray floor hallway design in Seattle with brown walls
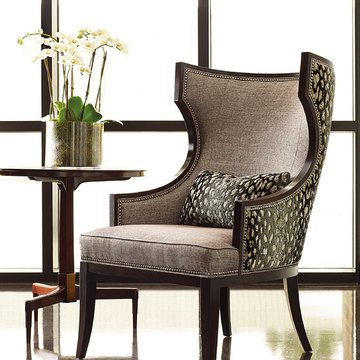
Taylor King Upholstery
Hallway - mid-sized mediterranean concrete floor hallway idea in Salt Lake City with beige walls
Hallway - mid-sized mediterranean concrete floor hallway idea in Salt Lake City with beige walls
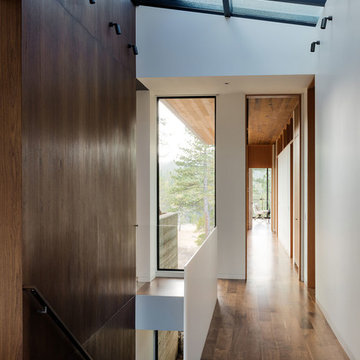
Hallway - mid-sized contemporary concrete floor and white floor hallway idea in San Francisco with white walls
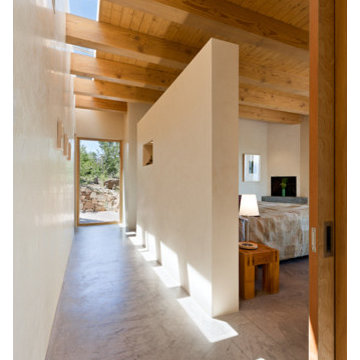
This home, which earned three awards in the Santa Fe 2011 Parade of Homes, including best kitchen, best overall design and the Grand Hacienda Award, provides a serene, secluded retreat in the Sangre de Cristo Mountains. The architecture recedes back to frame panoramic views, and light is used as a form-defining element. Paying close attention to the topography of the steep lot allowed for minimal intervention onto the site. While the home feels strongly anchored, this sense of connection with the earth is wonderfully contrasted with open, elevated views of the Jemez Mountains. As a result, the home appears to emerge and ascend from the landscape, rather than being imposed on it.
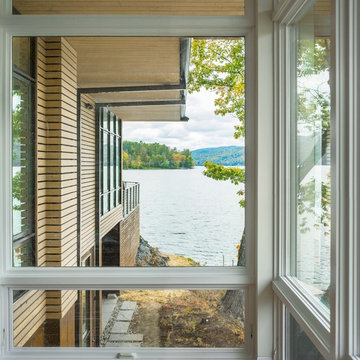
Inspiration for a mid-sized contemporary concrete floor and gray floor hallway remodel in Burlington with white walls
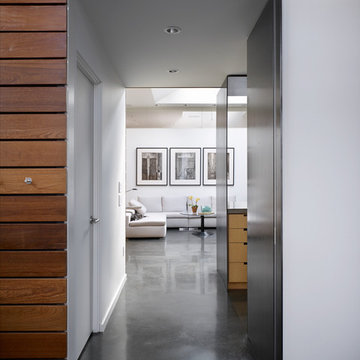
Ben Benschneider
Inspiration for a mid-sized contemporary concrete floor and gray floor hallway remodel in Seattle with white walls
Inspiration for a mid-sized contemporary concrete floor and gray floor hallway remodel in Seattle with white walls
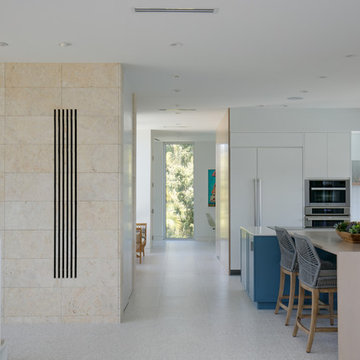
BeachHaus is built on a previously developed site on Siesta Key. It sits directly on the bay but has Gulf views from the upper floor and roof deck.
The client loved the old Florida cracker beach houses that are harder and harder to find these days. They loved the exposed roof joists, ship lap ceilings, light colored surfaces and inviting and durable materials.
Given the risk of hurricanes, building those homes in these areas is not only disingenuous it is impossible. Instead, we focused on building the new era of beach houses; fully elevated to comfy with FEMA requirements, exposed concrete beams, long eaves to shade windows, coralina stone cladding, ship lap ceilings, and white oak and terrazzo flooring.
The home is Net Zero Energy with a HERS index of -25 making it one of the most energy efficient homes in the US. It is also certified NGBS Emerald.
Photos by Ryan Gamma Photography
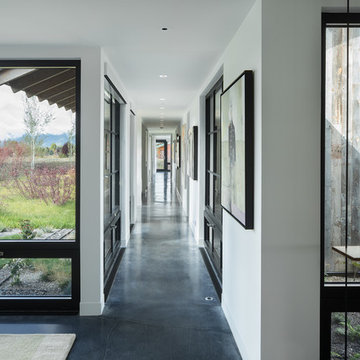
Aaron Kraft / Krafty Photos
Mid-sized trendy concrete floor and black floor hallway photo in Other with white walls
Mid-sized trendy concrete floor and black floor hallway photo in Other with white walls
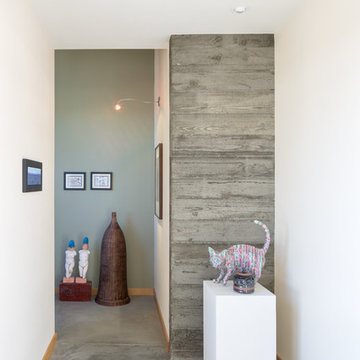
Josh Partee Photography
Inspiration for a mid-sized modern concrete floor hallway remodel in Portland with white walls
Inspiration for a mid-sized modern concrete floor hallway remodel in Portland with white walls
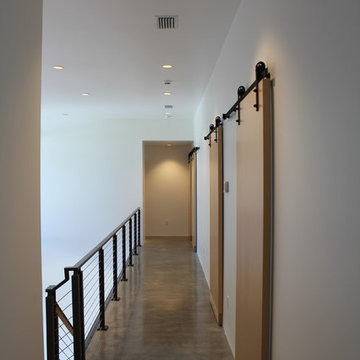
Inspiration for a mid-sized modern concrete floor hallway remodel in Tampa with white walls
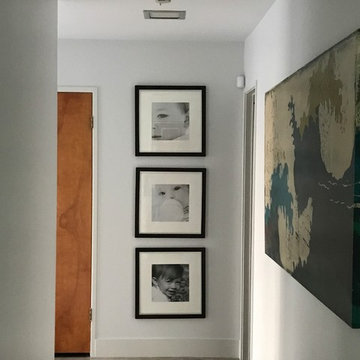
Example of a mid-sized 1960s concrete floor and gray floor hallway design in Las Vegas with white walls
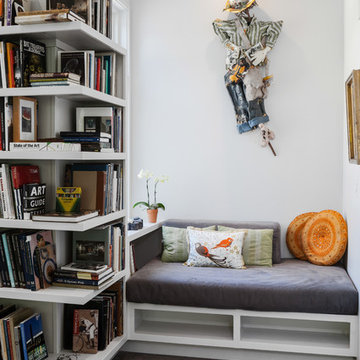
View of the built-in reading nook at the end of the book spine.
Construction by RisherMartin Fine Homes
Photography by Andrea Calo
Hallway - mid-sized modern concrete floor hallway idea in Austin with white walls
Hallway - mid-sized modern concrete floor hallway idea in Austin with white walls
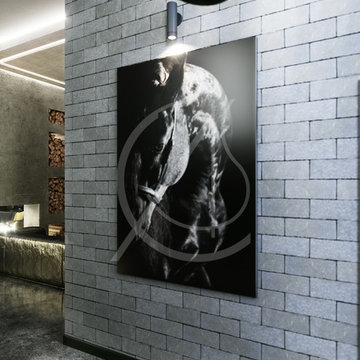
Grey stone wall tiles along with the polished concrete floor create a gritty and edgy style for the hallway in the industrial house, accented with black metal lamps and black and white themed artwork.
Mid-Sized Concrete Floor Hallway Ideas
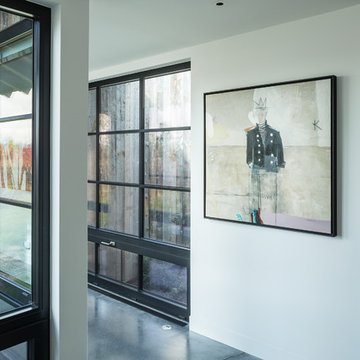
Aaron Kraft / Krafty Photos
Hallway - mid-sized contemporary concrete floor and black floor hallway idea in Other with white walls
Hallway - mid-sized contemporary concrete floor and black floor hallway idea in Other with white walls
5





