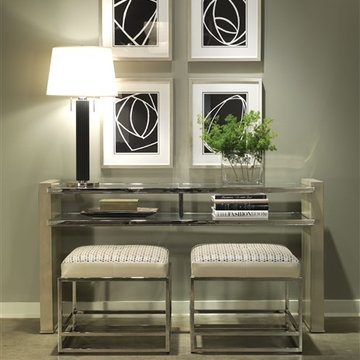Mid-Sized Concrete Floor Hallway Ideas
Refine by:
Budget
Sort by:Popular Today
61 - 80 of 869 photos
Item 1 of 3
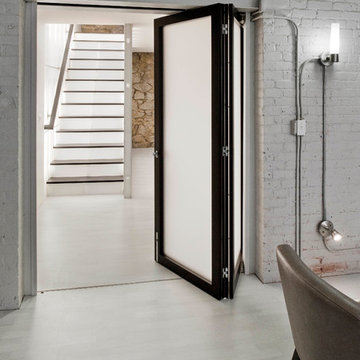
The former boiler room of the Lebanon Mills jewelry manufacturing complex in Pawtucket, RI is transformed into a sleek, modern graphic design office and private residence. The space – featuring 30 foot high ceilings and the remnants of the original boiler room configuration – required a visionary approach, and the final product is a vision of spare, minimalist elegance. New floor systems were inserted into the grand ceiling spaces, along with luminescent, glowing acrylic panel feature wall systems. The kitchen and living area features 15 foot high windows leading out onto a deck with views onto the blackstone river.
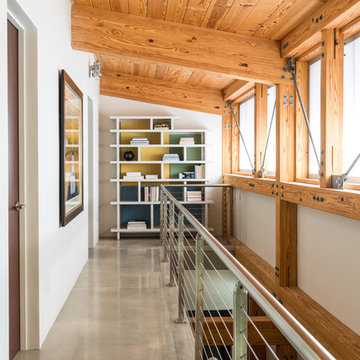
Upstairs hallway in a Swedish-inspired farm house on Maryland's Eastern Shore.
Architect: Torchio Architects
Photographer: Angie Seckinger
Mid-sized trendy concrete floor and brown floor hallway photo in DC Metro with white walls
Mid-sized trendy concrete floor and brown floor hallway photo in DC Metro with white walls
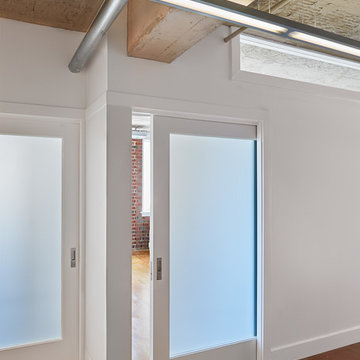
Anice Hoachlander, Hoachlander Davis Photography
Inspiration for a mid-sized eclectic concrete floor hallway remodel in DC Metro with white walls
Inspiration for a mid-sized eclectic concrete floor hallway remodel in DC Metro with white walls
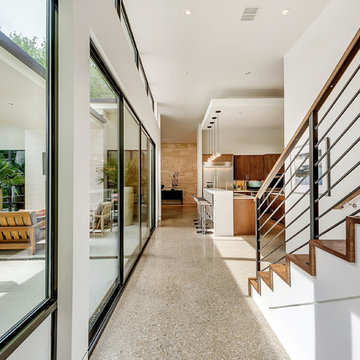
Mid-sized minimalist concrete floor hallway photo in Dallas with white walls
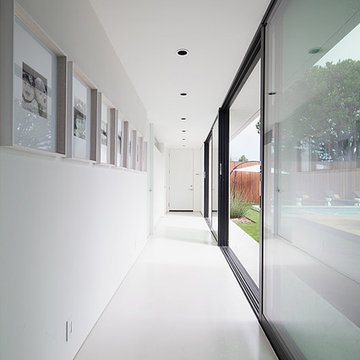
Chang Kyun Kim
Hallway - mid-sized mid-century modern concrete floor and beige floor hallway idea in Los Angeles with white walls
Hallway - mid-sized mid-century modern concrete floor and beige floor hallway idea in Los Angeles with white walls
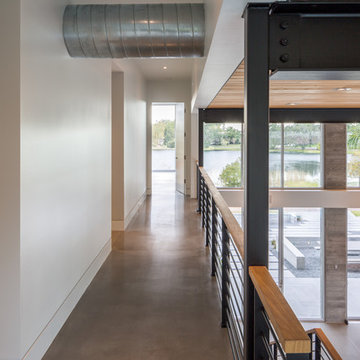
Ryan Begley Photography
Mid-sized minimalist concrete floor hallway photo in Orlando with white walls
Mid-sized minimalist concrete floor hallway photo in Orlando with white walls
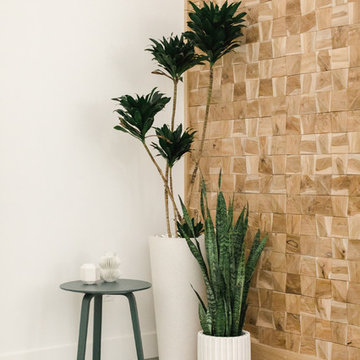
Inspiration for a mid-sized modern concrete floor and gray floor hallway remodel in Los Angeles with white walls
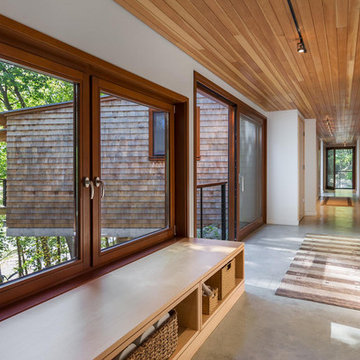
Tilt turn windows, a LiftSlide unit, and glass door illuminate the hallway and connect to views of forest and lake.
Mid-sized minimalist concrete floor and gray floor hallway photo in Boston with white walls
Mid-sized minimalist concrete floor and gray floor hallway photo in Boston with white walls
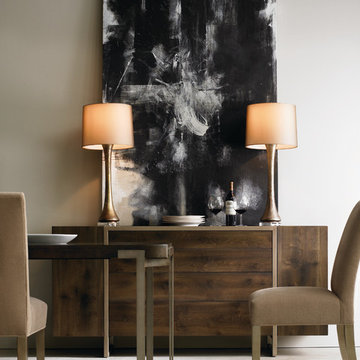
Example of a mid-sized minimalist concrete floor hallway design in Nashville with white walls
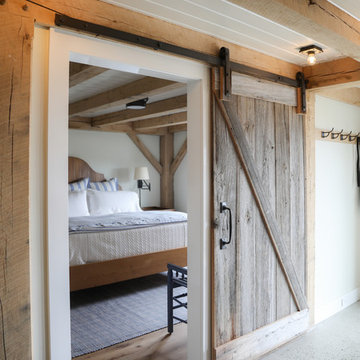
Bedroom hall with sliding barn doors.
- Maaike Bernstrom Photography.
Example of a mid-sized cottage concrete floor and gray floor hallway design in Providence with white walls
Example of a mid-sized cottage concrete floor and gray floor hallway design in Providence with white walls
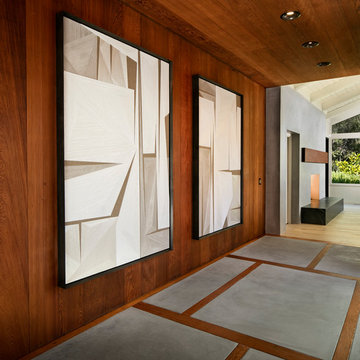
Mid-sized 1960s concrete floor and gray floor hallway photo in Other with brown walls
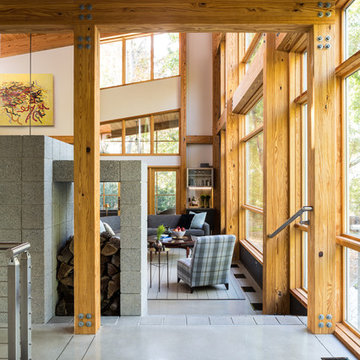
Hallway in a Swedish-inspired farm house on Maryland's Eastern Shore.
Architect: Torchio Architects
Photographer: Angie Seckinger
Example of a mid-sized danish concrete floor hallway design in DC Metro with white walls
Example of a mid-sized danish concrete floor hallway design in DC Metro with white walls
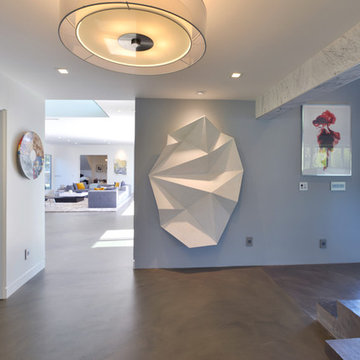
Modern design by Alberto Juarez and Darin Radac of Novum Architecture in Los Angeles.
Hallway - mid-sized modern concrete floor hallway idea in Los Angeles with white walls
Hallway - mid-sized modern concrete floor hallway idea in Los Angeles with white walls
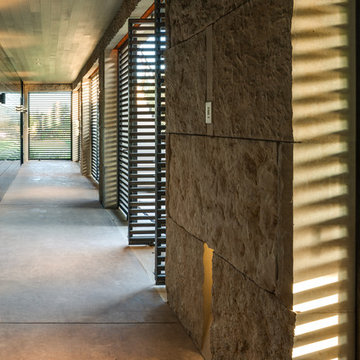
Robert Reck
Mid-sized minimalist concrete floor hallway photo in Austin with black walls
Mid-sized minimalist concrete floor hallway photo in Austin with black walls
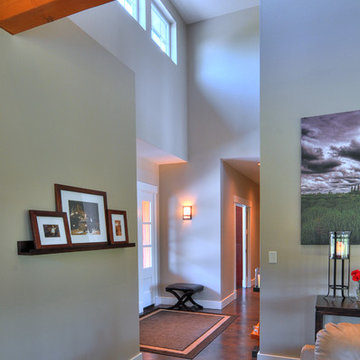
View of entry way from Great Room showing clerestory windows in dormer above entryway as well as getting a preview of the exposed fir beams that are throughout the living areas of the home.
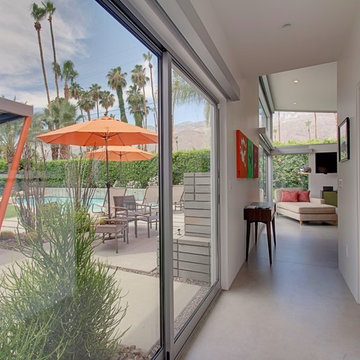
Kelly Peak
Inspiration for a mid-sized 1960s concrete floor hallway remodel in Other with white walls
Inspiration for a mid-sized 1960s concrete floor hallway remodel in Other with white walls
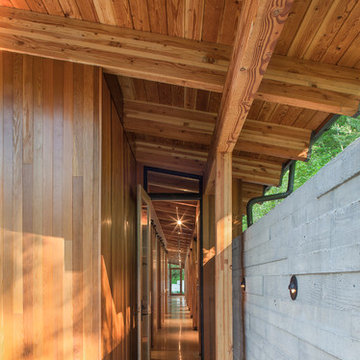
Pete Eckert
Hallway - mid-sized contemporary concrete floor and gray floor hallway idea in Portland with blue walls
Hallway - mid-sized contemporary concrete floor and gray floor hallway idea in Portland with blue walls
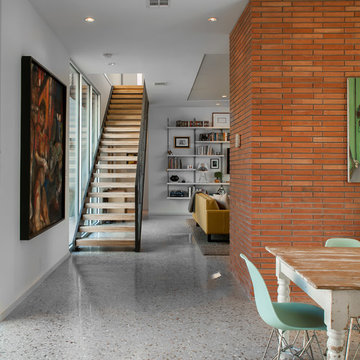
Red Pants Studios
Hallway - mid-sized 1960s concrete floor hallway idea in Austin with white walls
Hallway - mid-sized 1960s concrete floor hallway idea in Austin with white walls
Mid-Sized Concrete Floor Hallway Ideas
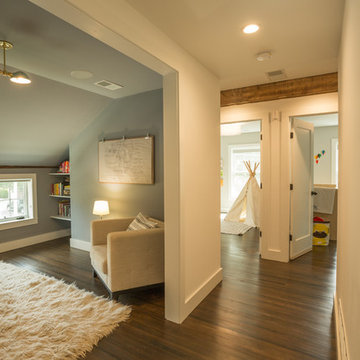
Dania Bagia Photography
In 2014, when new owners purchased one of the grand, 19th-century "summer cottages" that grace historic North Broadway in Saratoga Springs, Old Saratoga Restorations was already intimately acquainted with it.
Year after year, the previous owner had hired OSR to work on one carefully planned restoration project after another. What had not been dealt with in the previous restoration projects was the Eliza Doolittle of a garage tucked behind the stately home.
Under its dingy aluminum siding and electric bay door was a proper Victorian carriage house. The new family saw both the charm and potential of the building and asked OSR to turn the building into a single family home.
The project was granted an Adaptive Reuse Award in 2015 by the Saratoga Springs Historic Preservation Foundation for the project. Upon accepting the award, the owner said, “the house is similar to a geode, historic on the outside, but shiny and new on the inside.”
4






